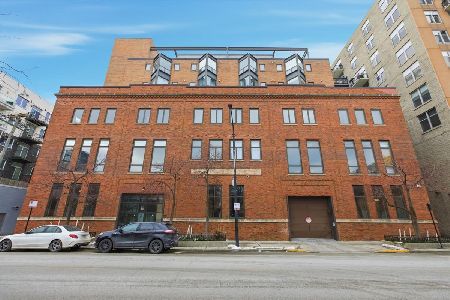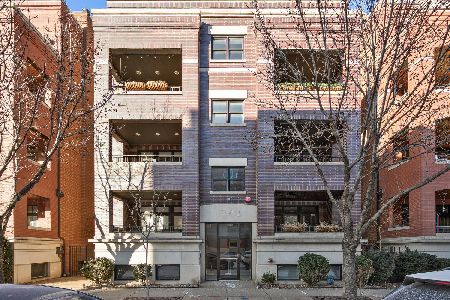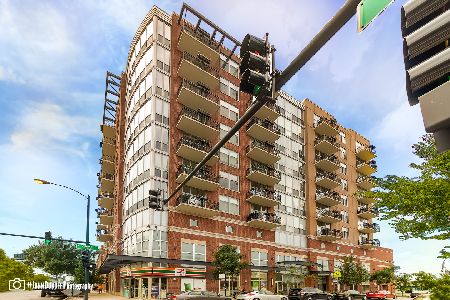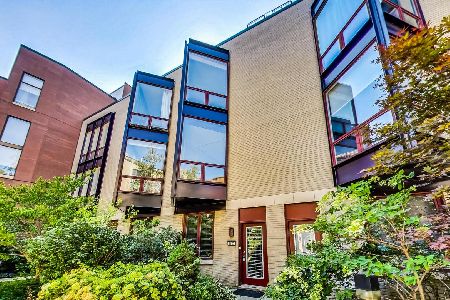1218 Cottage Place, Near West Side, Chicago, Illinois 60607
$793,000
|
Sold
|
|
| Status: | Closed |
| Sqft: | 0 |
| Cost/Sqft: | — |
| Beds: | 3 |
| Baths: | 3 |
| Year Built: | 2001 |
| Property Taxes: | $9,600 |
| Days On Market: | 2410 |
| Lot Size: | 0,00 |
Description
Bright and large highly upgraded 3 Bedroom West Loop courtyard Townhome with 2 car garage. This spacious townhome lives like a single family home and features high end finishes and appliances. Eat-in kitchen with custom Quartz countertops and backsplash, Bosch appliances, and Wolf induction stove top. Brand new upgraded baths have beautiful finishes, new flooring, cabinets, lighting and custom showers. New furnace, AC unit, water heater all new in 2016. Nest Thermostats, zoned heating. Newer Hardwood floors. Floor to ceiling windows overlooking quiet and beautifully kept courtyard. Elfa closets throughout. From 4th floor den/ family room access to larger newly upgraded Trex sundeck. Walking distance to all the West Loop has to offer: restaurants, Target, parks, train, United Center and more! Skinner Elementary School district, and steps from Whitney Young High School. A $2000 incentive for agent that gets under contract by 7/31.
Property Specifics
| Condos/Townhomes | |
| 4 | |
| — | |
| 2001 | |
| None | |
| — | |
| No | |
| — |
| Cook | |
| Daily News Townhomes | |
| 114 / Monthly | |
| Insurance,Exterior Maintenance,Lawn Care,Scavenger,Snow Removal | |
| Lake Michigan | |
| Public Sewer | |
| 10429511 | |
| 17171130760000 |
Nearby Schools
| NAME: | DISTRICT: | DISTANCE: | |
|---|---|---|---|
|
Grade School
Skinner Elementary School |
299 | — | |
|
High School
Young Magnet High School |
299 | Not in DB | |
Property History
| DATE: | EVENT: | PRICE: | SOURCE: |
|---|---|---|---|
| 27 Sep, 2019 | Sold | $793,000 | MRED MLS |
| 1 Aug, 2019 | Under contract | $809,500 | MRED MLS |
| 25 Jun, 2019 | Listed for sale | $809,500 | MRED MLS |
Room Specifics
Total Bedrooms: 3
Bedrooms Above Ground: 3
Bedrooms Below Ground: 0
Dimensions: —
Floor Type: Hardwood
Dimensions: —
Floor Type: Hardwood
Full Bathrooms: 3
Bathroom Amenities: Separate Shower,Double Sink,Full Body Spray Shower,Double Shower
Bathroom in Basement: 0
Rooms: Den,Deck,Other Room
Basement Description: None
Other Specifics
| 2 | |
| — | |
| Off Alley | |
| Deck, Patio, Roof Deck | |
| — | |
| 0 | |
| — | |
| Full | |
| Hardwood Floors, First Floor Full Bath, Laundry Hook-Up in Unit, Storage | |
| Range, Microwave, Dishwasher, High End Refrigerator, Washer, Dryer, Disposal, Stainless Steel Appliance(s), Cooktop, Range Hood | |
| Not in DB | |
| — | |
| — | |
| — | |
| — |
Tax History
| Year | Property Taxes |
|---|---|
| 2019 | $9,600 |
Contact Agent
Nearby Similar Homes
Nearby Sold Comparables
Contact Agent
Listing Provided By
@properties












