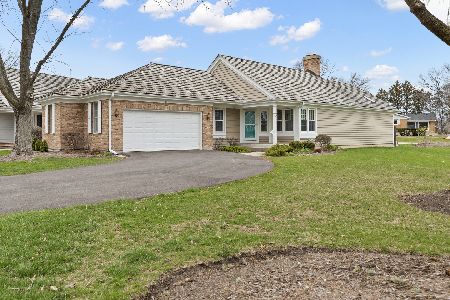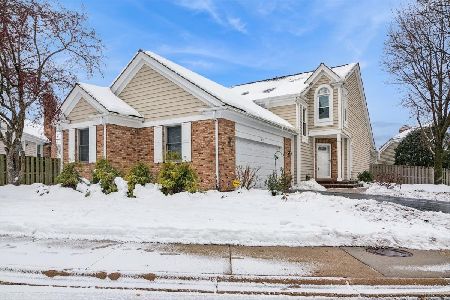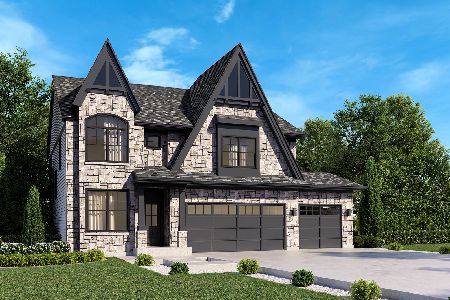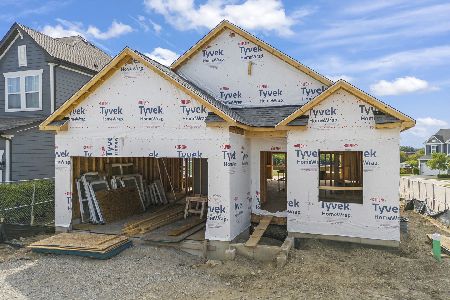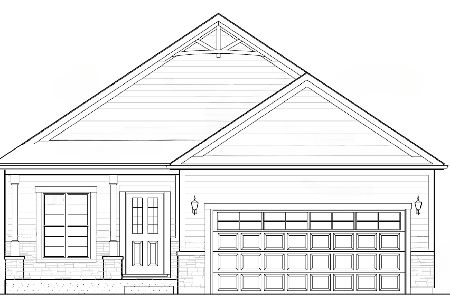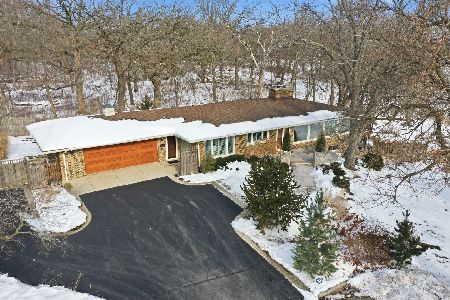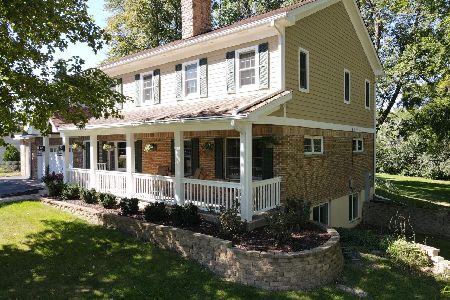1218 Division Street, Barrington, Illinois 60010
$463,000
|
Sold
|
|
| Status: | Closed |
| Sqft: | 2,352 |
| Cost/Sqft: | $202 |
| Beds: | 4 |
| Baths: | 3 |
| Year Built: | 1985 |
| Property Taxes: | $8,086 |
| Days On Market: | 3551 |
| Lot Size: | 0,51 |
Description
Modern amenities meets quality craftsmanship in Barrington near Ron Beese Park! Introducing a custom brick colonial, one owner home, on a 1/2 acre with large living room and separate expanded dining room, perfect for entertaining! The refined eat-in kitchen opens to a generous family room with a lovely field-stone raised hearth gas-jet fireplace and an abundance of natural light! The kitchen features oak cabinets, granite, new stainless steel appliances, pantry and slider to deck. Updated half bath, new carpet throughout, fresh paint, newer roof, and Thermax energy saving installation! 2nd level offers 4 generous bedrooms, shared hall bath with double vanity, shower/tub, 2nd floor laundry, luxury master suite with volume ceilings, remote ceiling fan, huge walk-in closet, master bath with skylight, double vanity and shower. Full unfinished lower level with alcove for wine cellar, and roughed in plumbing for bath. A 2 car garage and sprawling yard complete this home. Move-in condition!
Property Specifics
| Single Family | |
| — | |
| Colonial | |
| 1985 | |
| Full | |
| — | |
| No | |
| 0.51 |
| Cook | |
| Barrington Village | |
| 0 / Not Applicable | |
| None | |
| Private Well | |
| Septic-Private | |
| 09213654 | |
| 01122030090000 |
Nearby Schools
| NAME: | DISTRICT: | DISTANCE: | |
|---|---|---|---|
|
Grade School
Grove Avenue Elementary School |
220 | — | |
|
Middle School
Barrington Middle School Prairie |
220 | Not in DB | |
|
High School
Barrington High School |
220 | Not in DB | |
Property History
| DATE: | EVENT: | PRICE: | SOURCE: |
|---|---|---|---|
| 29 Jul, 2016 | Sold | $463,000 | MRED MLS |
| 13 Jun, 2016 | Under contract | $474,700 | MRED MLS |
| — | Last price change | $489,500 | MRED MLS |
| 3 May, 2016 | Listed for sale | $489,500 | MRED MLS |
Room Specifics
Total Bedrooms: 4
Bedrooms Above Ground: 4
Bedrooms Below Ground: 0
Dimensions: —
Floor Type: Carpet
Dimensions: —
Floor Type: Carpet
Dimensions: —
Floor Type: Carpet
Full Bathrooms: 3
Bathroom Amenities: Separate Shower,Double Sink,Soaking Tub
Bathroom in Basement: 0
Rooms: Breakfast Room,Recreation Room
Basement Description: Unfinished,Bathroom Rough-In
Other Specifics
| 2 | |
| Concrete Perimeter | |
| Concrete | |
| Deck, Porch, Storms/Screens | |
| Landscaped | |
| 121X186X121X186 | |
| Unfinished | |
| Full | |
| Vaulted/Cathedral Ceilings, Skylight(s), Second Floor Laundry | |
| Range, Microwave, Dishwasher, Refrigerator, Washer, Dryer, Stainless Steel Appliance(s) | |
| Not in DB | |
| Street Lights, Street Paved | |
| — | |
| — | |
| Wood Burning, Gas Starter |
Tax History
| Year | Property Taxes |
|---|---|
| 2016 | $8,086 |
Contact Agent
Nearby Similar Homes
Nearby Sold Comparables
Contact Agent
Listing Provided By
Coldwell Banker Residential

