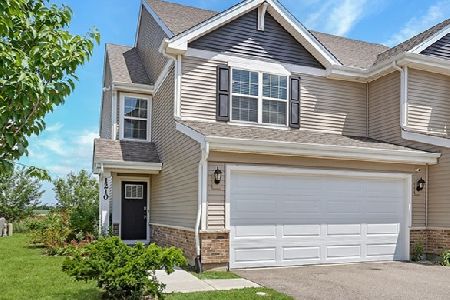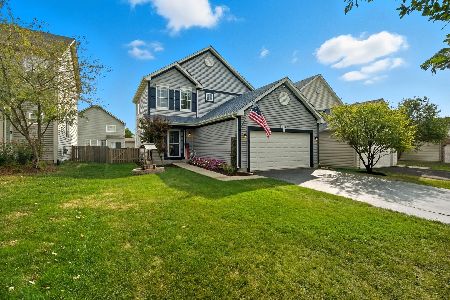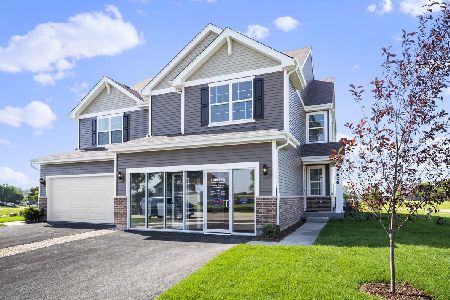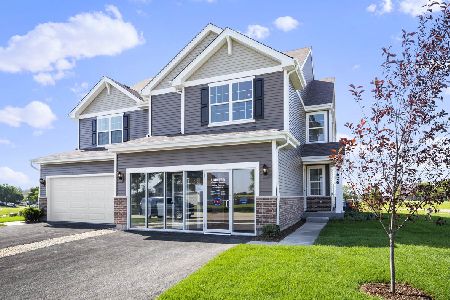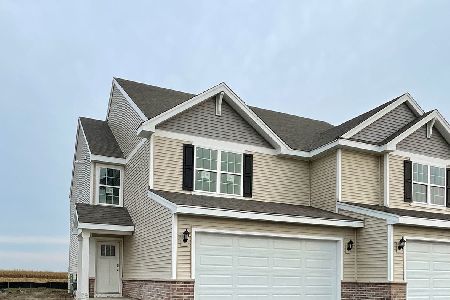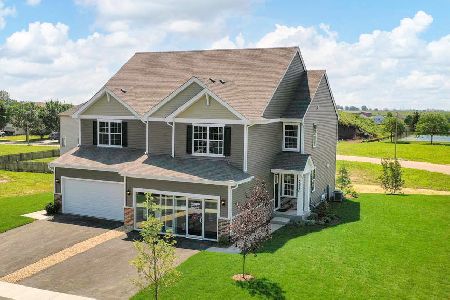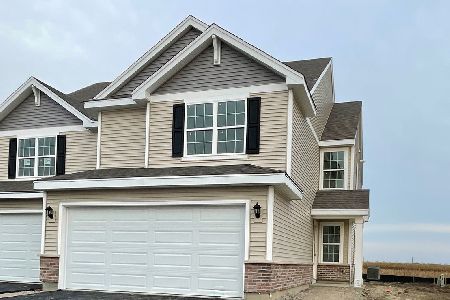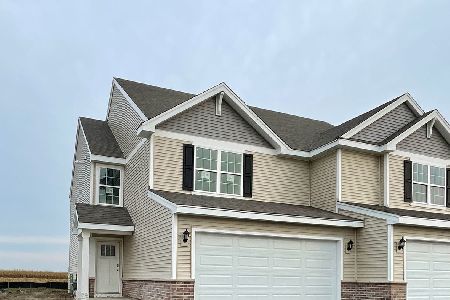1218 Fawnlily Circle, Joliet, Illinois 60431
$269,990
|
Sold
|
|
| Status: | Closed |
| Sqft: | 1,601 |
| Cost/Sqft: | $169 |
| Beds: | 3 |
| Baths: | 3 |
| Year Built: | 2021 |
| Property Taxes: | $0 |
| Days On Market: | 1516 |
| Lot Size: | 0,00 |
Description
Introducing the Preston at the exciting clubhouse community of Lakewood Prairie - brand new construction ready for move in later this year! The Preston floorplan welcomes you home with beautiful brick detail and architectural shingles. Prepare to be wowed as you step inside! The Preston features an open concept kitchen and living space with pantry, 8' kitchen island with overhang for breakfast bar seating, full set of stainless steel appliances and adjoining dining space. Upstairs features 3 bedrooms including a spacious primary suite with generously sized walk in closet and private bath featuring raised height double bowl vanity and walk in shower. Additional loft space, convenient upstairs laundry room and linen closet for storage! Enjoy your outdoor space with a fully landscaped homesite! Ask about this home's smart features and technology! Enjoy peace of mind with an extensive builder warranty and Minooka schools! Live your best life at Lakewood Prairie within walking distance to amenities including a clubhouse, pool, park, tennis, sand volleyball court, bike and walking path and onsite school! Photos are of similar home. Actual home will vary. Come tour - Model home available for viewing!
Property Specifics
| Condos/Townhomes | |
| 2 | |
| — | |
| 2021 | |
| None | |
| PRESTON | |
| No | |
| — |
| Kendall | |
| Lakewood Prairie | |
| 45 / Monthly | |
| Insurance,Clubhouse,Pool,Other | |
| Public | |
| Public Sewer | |
| 11223178 | |
| 0901176006 |
Nearby Schools
| NAME: | DISTRICT: | DISTANCE: | |
|---|---|---|---|
|
Grade School
Jones Elementary School |
201 | — | |
|
Middle School
Minooka Intermediate School |
201 | Not in DB | |
|
High School
Minooka Community High School |
111 | Not in DB | |
Property History
| DATE: | EVENT: | PRICE: | SOURCE: |
|---|---|---|---|
| 29 Dec, 2021 | Sold | $269,990 | MRED MLS |
| 12 Nov, 2021 | Under contract | $269,990 | MRED MLS |
| — | Last price change | $274,990 | MRED MLS |
| 18 Sep, 2021 | Listed for sale | $272,080 | MRED MLS |
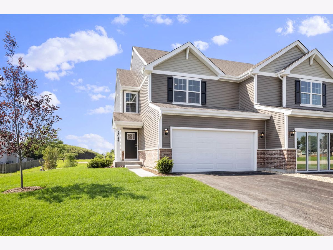
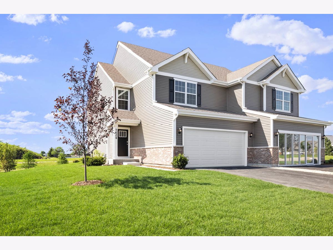
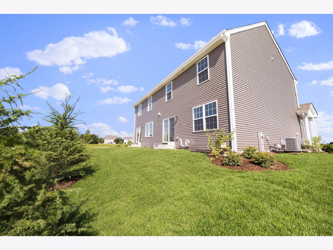
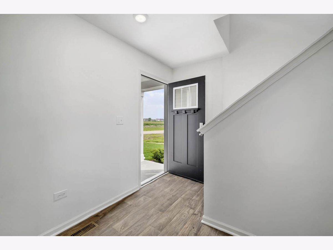
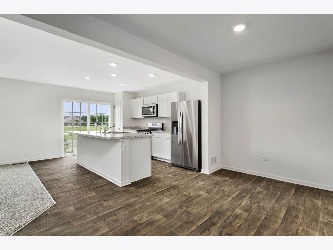
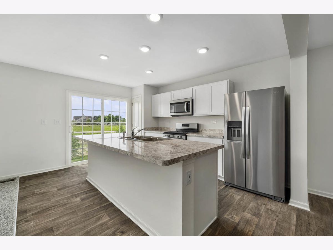
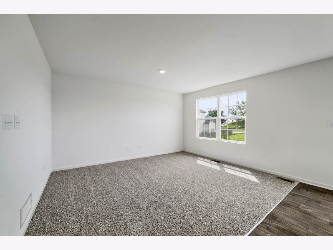
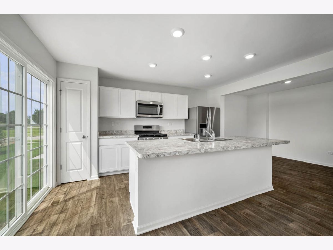
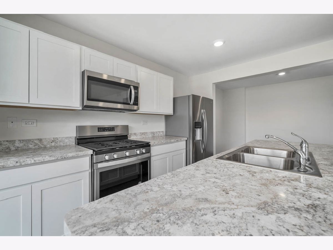
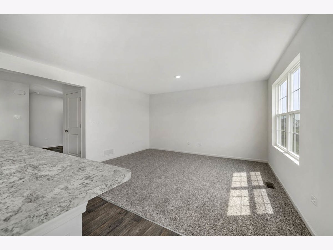
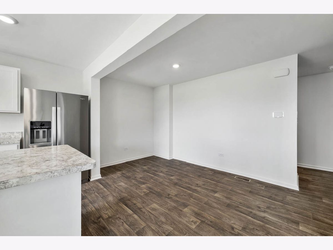
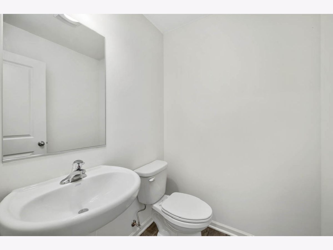
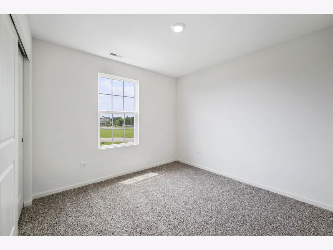
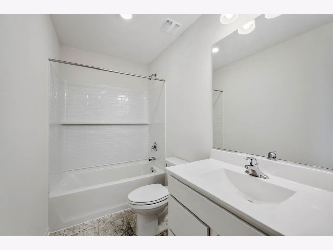
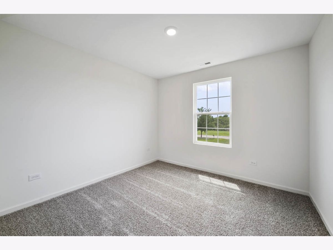
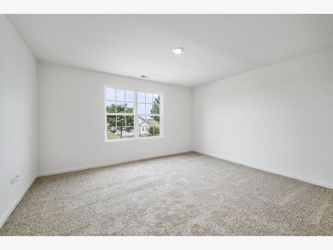
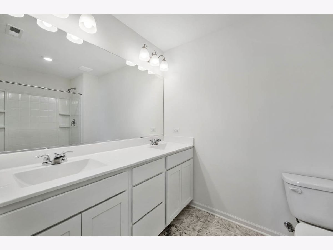
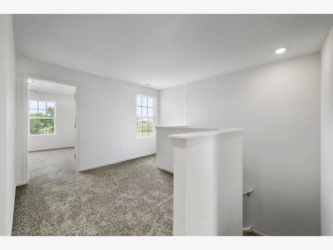
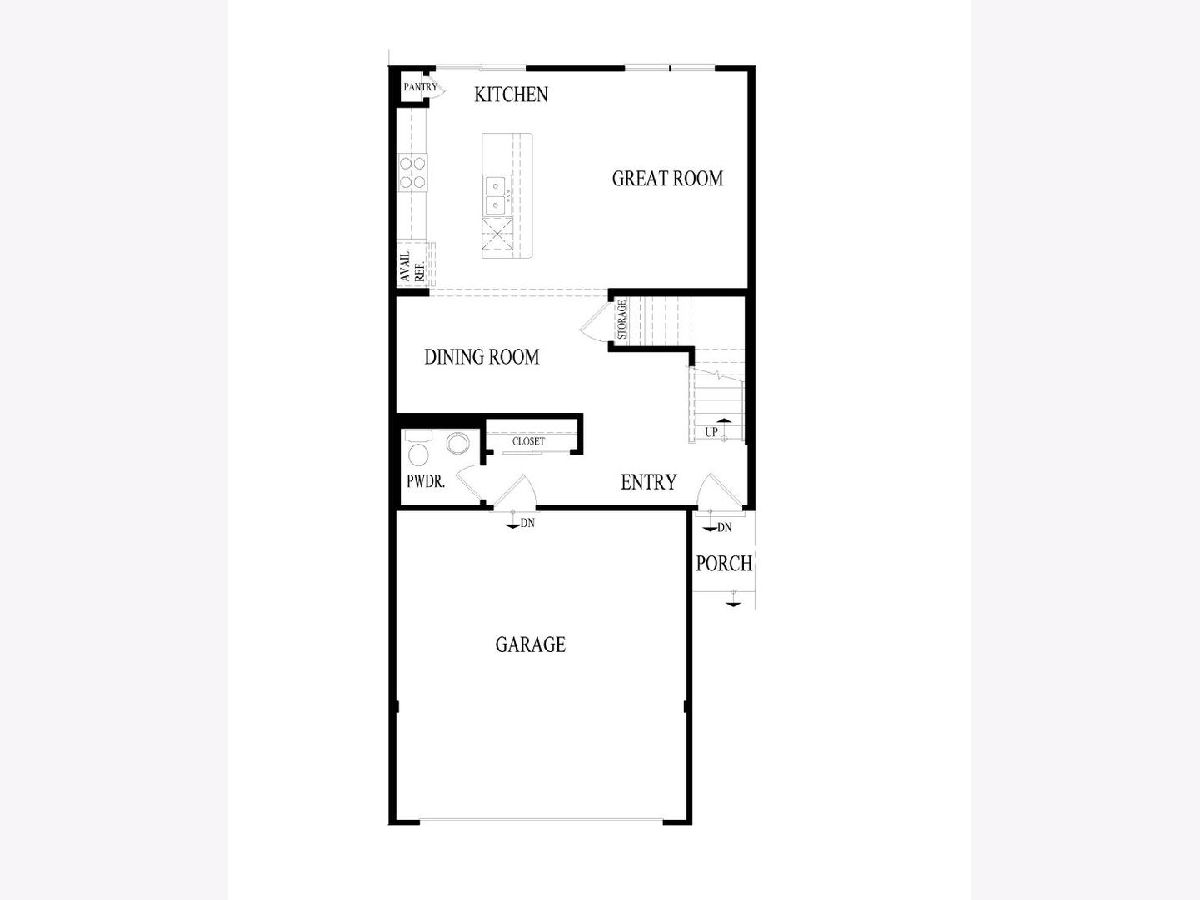
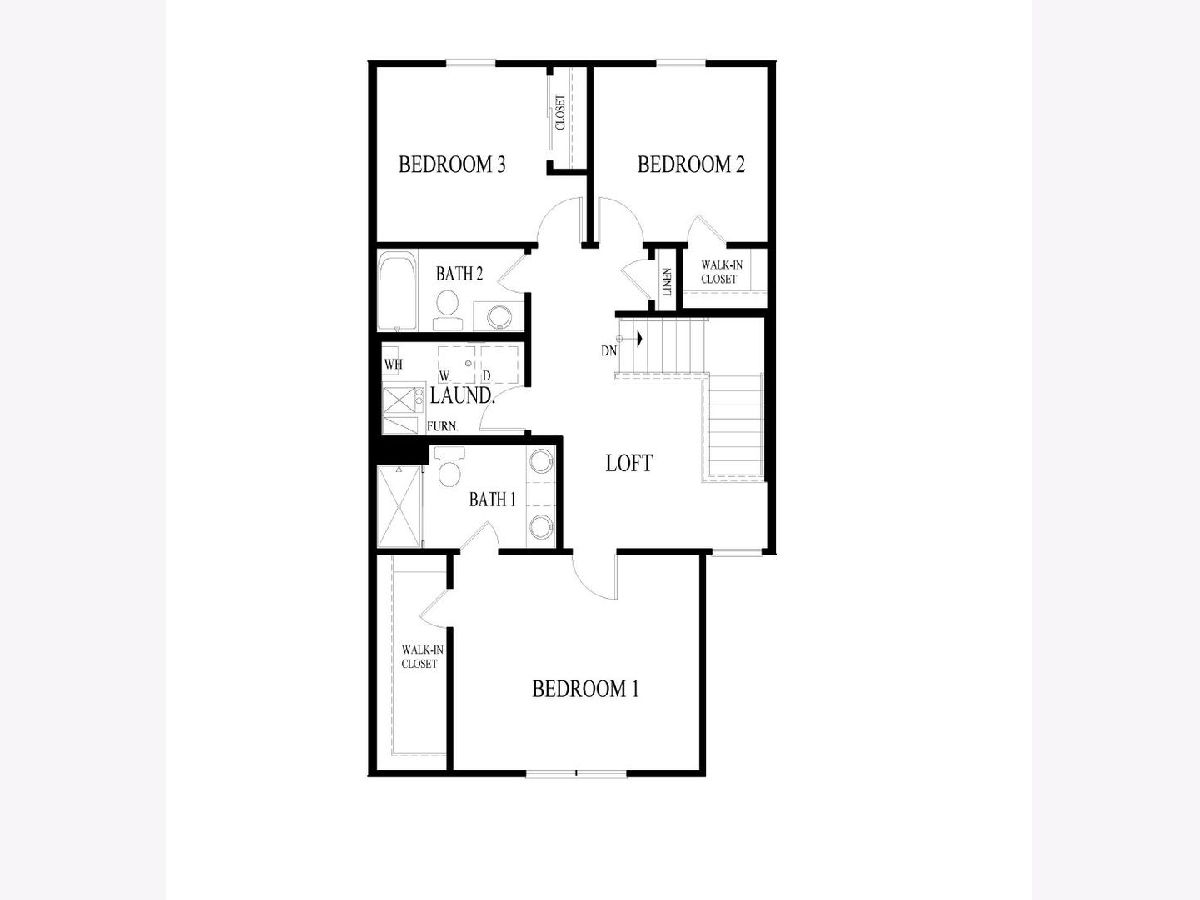
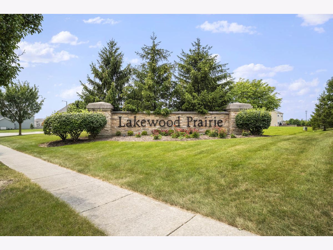
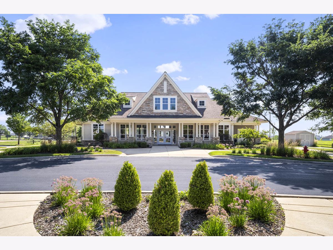
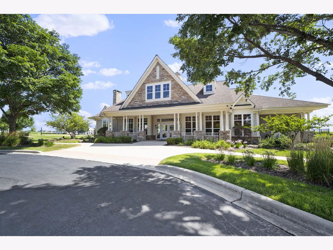
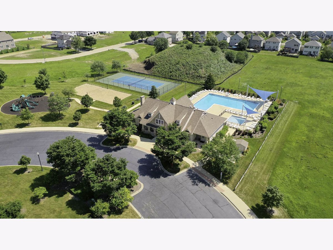
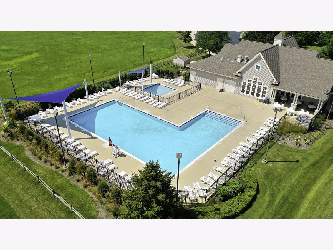
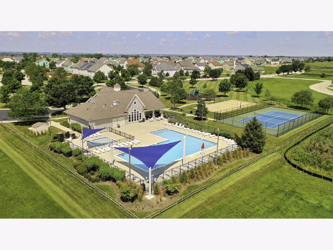
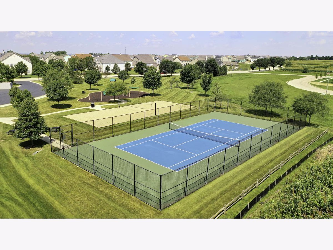
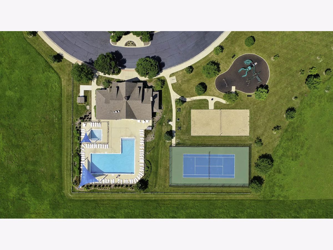
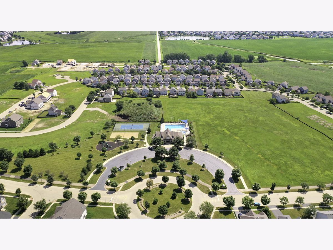
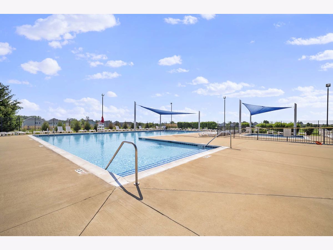
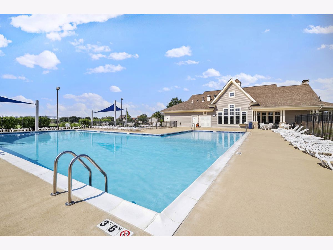
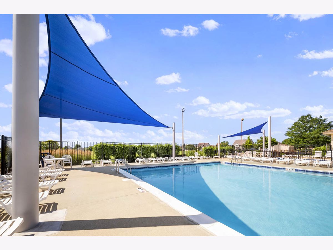
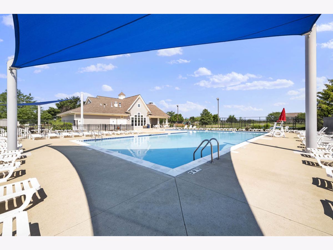
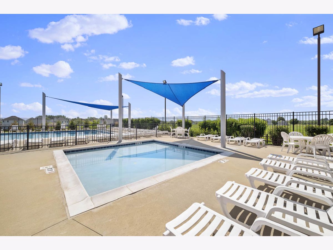
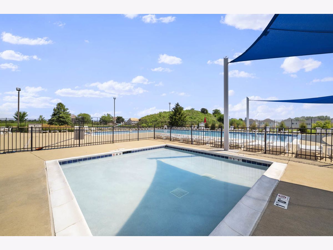
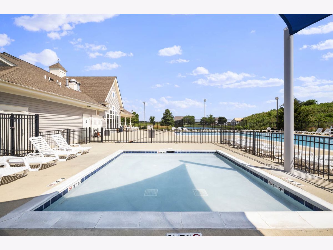
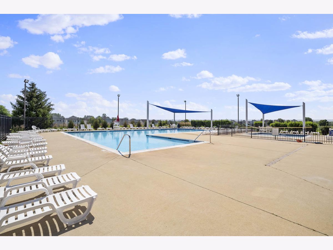
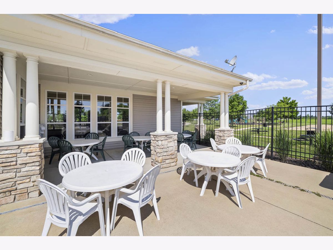
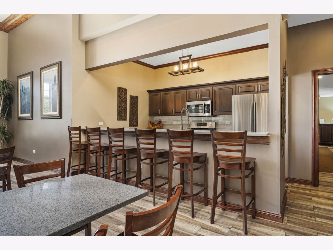
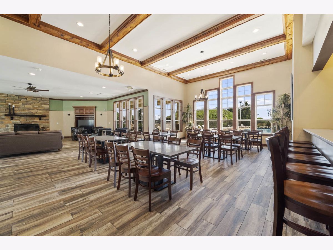
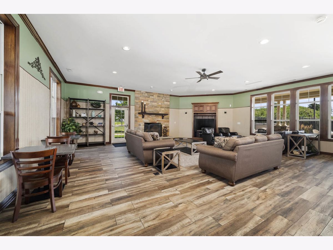
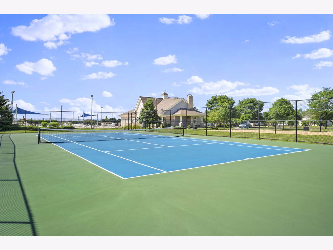
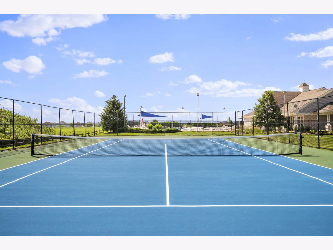
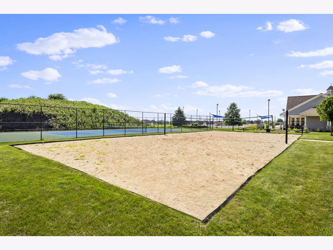
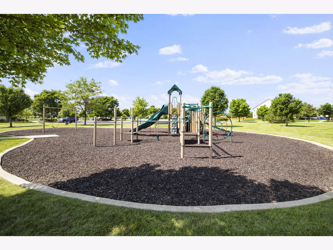
Room Specifics
Total Bedrooms: 3
Bedrooms Above Ground: 3
Bedrooms Below Ground: 0
Dimensions: —
Floor Type: Carpet
Dimensions: —
Floor Type: Carpet
Full Bathrooms: 3
Bathroom Amenities: —
Bathroom in Basement: 0
Rooms: Great Room,Loft
Basement Description: Slab,None
Other Specifics
| 2 | |
| Concrete Perimeter | |
| Asphalt | |
| End Unit | |
| Landscaped,Sidewalks | |
| 43X107 | |
| — | |
| Full | |
| Second Floor Laundry, Laundry Hook-Up in Unit, Walk-In Closet(s), Open Floorplan | |
| Range, Microwave, Dishwasher, Refrigerator, Disposal, Stainless Steel Appliance(s) | |
| Not in DB | |
| — | |
| — | |
| Bike Room/Bike Trails, Park, Pool | |
| — |
Tax History
| Year | Property Taxes |
|---|
Contact Agent
Nearby Similar Homes
Nearby Sold Comparables
Contact Agent
Listing Provided By
Daynae Gaudio

