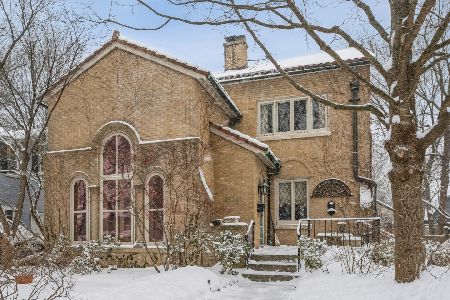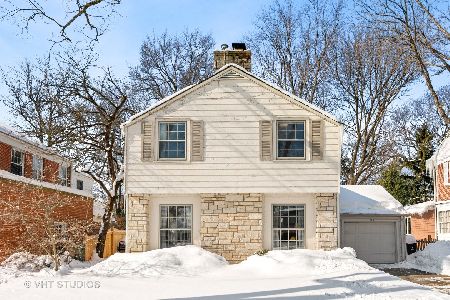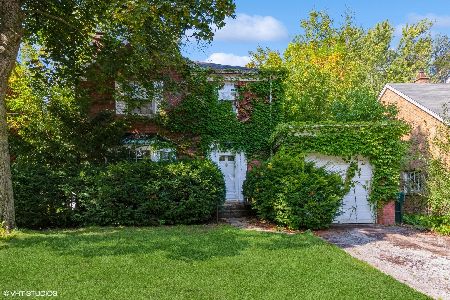1218 Glendenning Road, Wilmette, Illinois 60091
$850,000
|
Sold
|
|
| Status: | Closed |
| Sqft: | 0 |
| Cost/Sqft: | — |
| Beds: | 4 |
| Baths: | 5 |
| Year Built: | 1929 |
| Property Taxes: | $18,628 |
| Days On Market: | 3953 |
| Lot Size: | 0,14 |
Description
Step right into this 4BR/3.2 beautiful English Colonial located on one of McKenzie School's prettiest streets. This updated home has gleaming refinished hardwood floors, a large wood-burning fireplace in both the master bedroom and living room. The lovely light-filled kitchen and family room overlook the lush backyard landscaped by Chalet. The finished basement also has a nice sized office and ample storage.. Also, there is a Huge unfinished walk-up attic that has room for your creative touches. You are a two block walk to the train, and a few minutes to town, shops, restaurants & the lake. One of the great things about this neighborhood is that you really get to meet your neighbors. In 2002, the neighborhood HAPPY HOUR was started . A host family Friday provides the basics & everyone who attends brings something to share.. Parents and kids have a great time.It's one of the superb intangibles about living in our great community.Stop on by and stay awhile at 1218 Glendenning.
Property Specifics
| Single Family | |
| — | |
| English | |
| 1929 | |
| Full | |
| — | |
| No | |
| 0.14 |
| Cook | |
| — | |
| 0 / Not Applicable | |
| None | |
| Public | |
| Public Sewer | |
| 08869562 | |
| 05284050070000 |
Nearby Schools
| NAME: | DISTRICT: | DISTANCE: | |
|---|---|---|---|
|
Grade School
Mckenzie Elementary School |
39 | — | |
|
Middle School
Wilmette Junior High School |
39 | Not in DB | |
|
High School
New Trier Twp H.s. Northfield/wi |
203 | Not in DB | |
|
Alternate Elementary School
Highcrest Middle School |
— | Not in DB | |
Property History
| DATE: | EVENT: | PRICE: | SOURCE: |
|---|---|---|---|
| 1 Apr, 2016 | Sold | $850,000 | MRED MLS |
| 12 Feb, 2016 | Under contract | $899,000 | MRED MLS |
| — | Last price change | $925,000 | MRED MLS |
| 23 Mar, 2015 | Listed for sale | $949,000 | MRED MLS |
Room Specifics
Total Bedrooms: 4
Bedrooms Above Ground: 4
Bedrooms Below Ground: 0
Dimensions: —
Floor Type: Carpet
Dimensions: —
Floor Type: Carpet
Dimensions: —
Floor Type: Carpet
Full Bathrooms: 5
Bathroom Amenities: —
Bathroom in Basement: 1
Rooms: Office,Recreation Room
Basement Description: Finished
Other Specifics
| 1 | |
| Concrete Perimeter | |
| — | |
| Patio, Storms/Screens | |
| Fenced Yard | |
| 50 X 125 | |
| Full,Interior Stair,Unfinished | |
| Full | |
| Hardwood Floors | |
| Range, Microwave, Dishwasher, Refrigerator, Disposal | |
| Not in DB | |
| Tennis Courts, Sidewalks, Street Lights, Street Paved | |
| — | |
| — | |
| Wood Burning, Gas Starter |
Tax History
| Year | Property Taxes |
|---|---|
| 2016 | $18,628 |
Contact Agent
Nearby Similar Homes
Nearby Sold Comparables
Contact Agent
Listing Provided By
Berkshire Hathaway HomeServices KoenigRubloff












