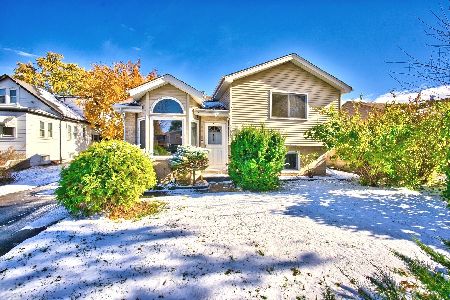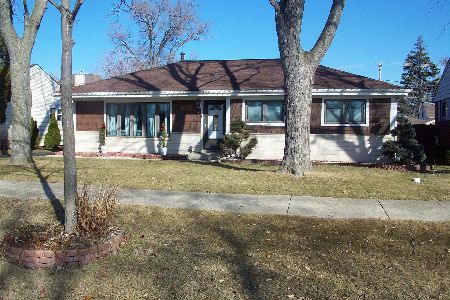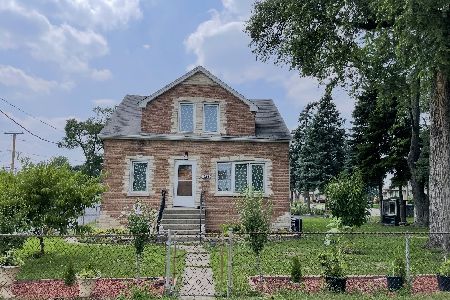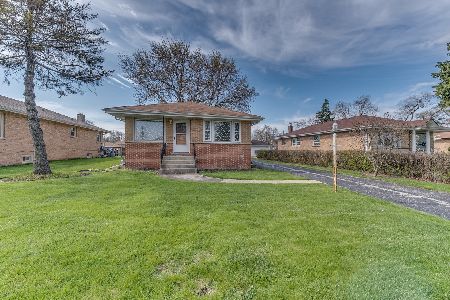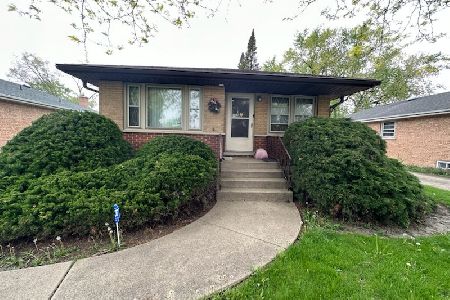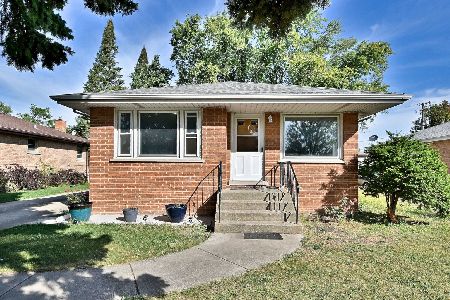1218 Itasca Street, Bensenville, Illinois 60106
$309,000
|
Sold
|
|
| Status: | Closed |
| Sqft: | 0 |
| Cost/Sqft: | — |
| Beds: | 3 |
| Baths: | 2 |
| Year Built: | — |
| Property Taxes: | $4,764 |
| Days On Market: | 2131 |
| Lot Size: | 0,17 |
Description
Charming brick ranch with amazing outdoor spaces! This property features stainless steel appliances and granite counter tops in the kitchen. There are vaulted ceilings in living room and an energy efficient whole house fan. There are 3 bedrooms on the first floor and 1 bedroom in the lower level. The family room/Recreational room is located in basement and has a wet bar, microwave, and mini fridge. The basement also includes Samsung washer and dryer, and an updated bathroom. The property has a beautifully maintained large back yard with a large deck, shed, pergola, and space for a garden. The property has a long driveway with a 2 Car garage that comes with storage shelves. This property has easy access to the expressway. Come see this gem today!
Property Specifics
| Single Family | |
| — | |
| Ranch | |
| — | |
| Full | |
| RAISED RANCH | |
| No | |
| 0.17 |
| Du Page | |
| — | |
| 0 / Not Applicable | |
| None | |
| Lake Michigan,Public | |
| Public Sewer | |
| 10702606 | |
| 0310422003 |
Nearby Schools
| NAME: | DISTRICT: | DISTANCE: | |
|---|---|---|---|
|
Grade School
W A Johnson Elementary School |
2 | — | |
|
Middle School
Blackhawk Middle School |
2 | Not in DB | |
|
High School
Fenton High School |
100 | Not in DB | |
Property History
| DATE: | EVENT: | PRICE: | SOURCE: |
|---|---|---|---|
| 2 Sep, 2016 | Sold | $243,000 | MRED MLS |
| 25 Jul, 2016 | Under contract | $249,900 | MRED MLS |
| — | Last price change | $259,000 | MRED MLS |
| 20 May, 2016 | Listed for sale | $259,000 | MRED MLS |
| 5 Jun, 2020 | Sold | $309,000 | MRED MLS |
| 2 May, 2020 | Under contract | $299,000 | MRED MLS |
| 1 May, 2020 | Listed for sale | $299,000 | MRED MLS |
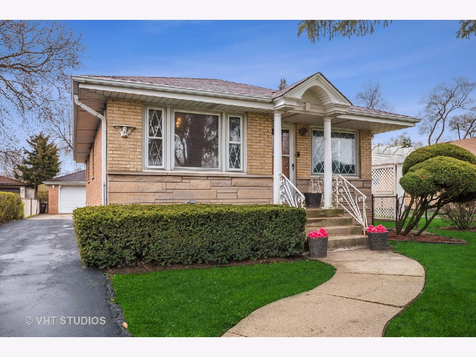
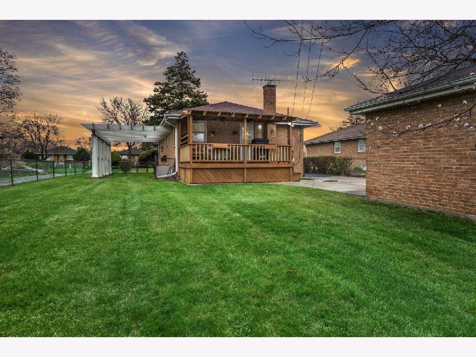
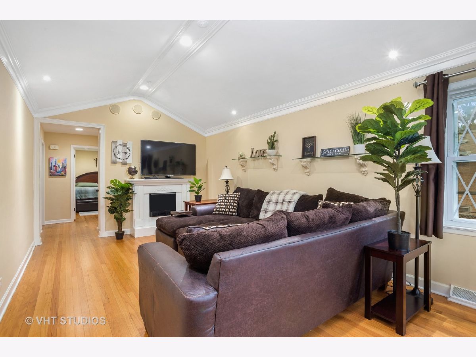
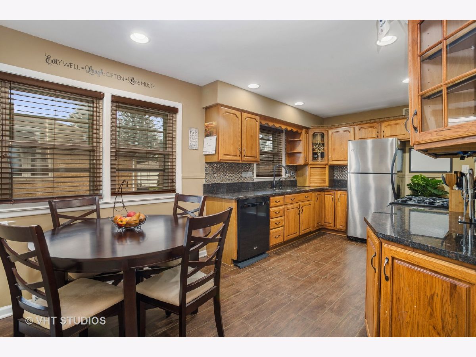
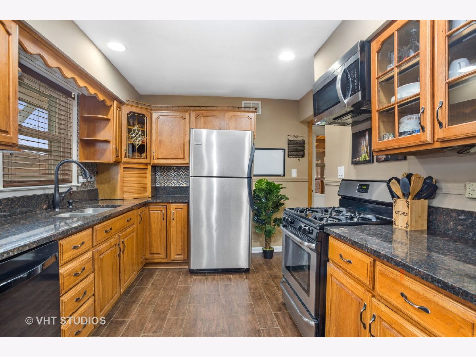
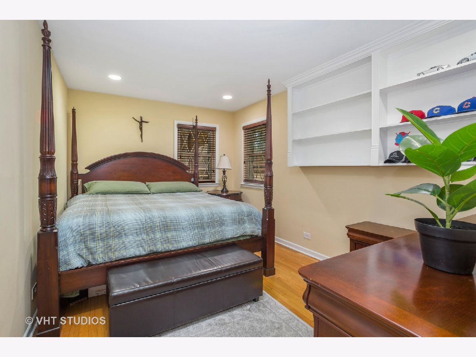
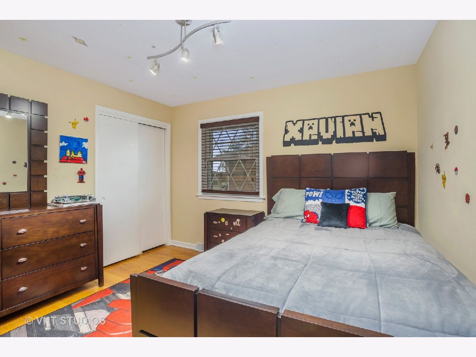
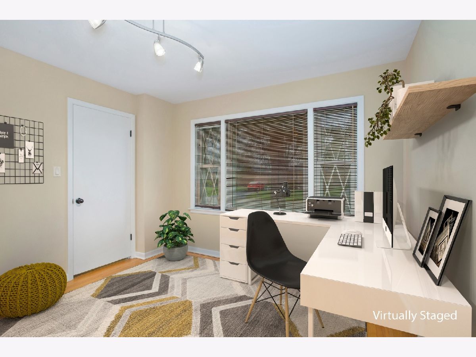
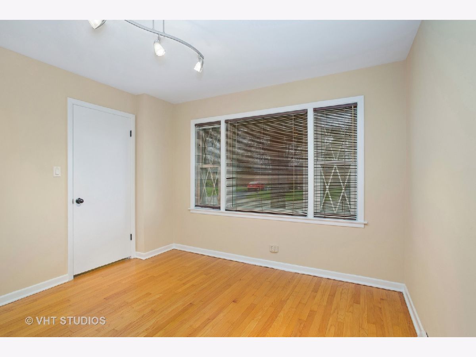
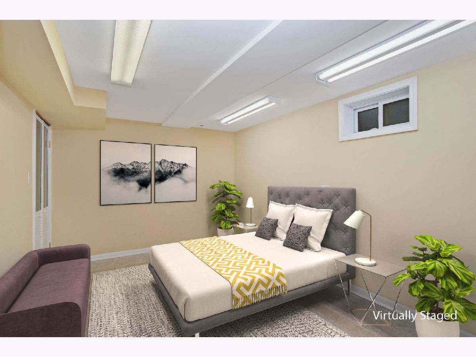
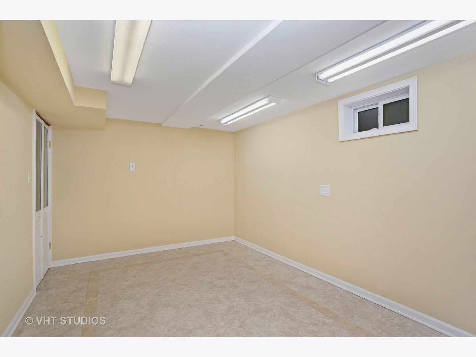
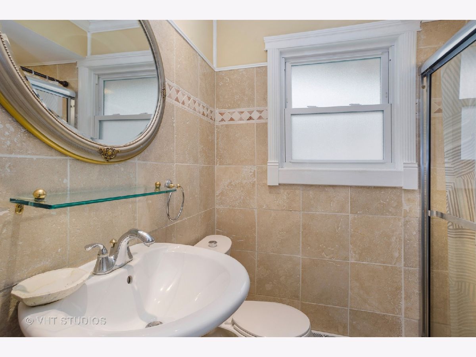
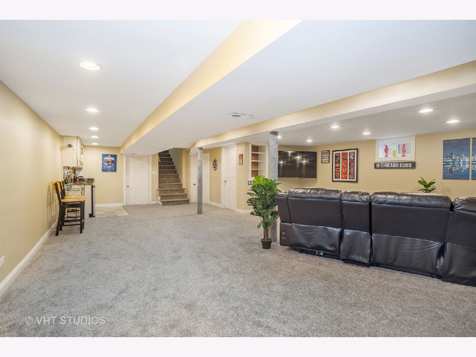
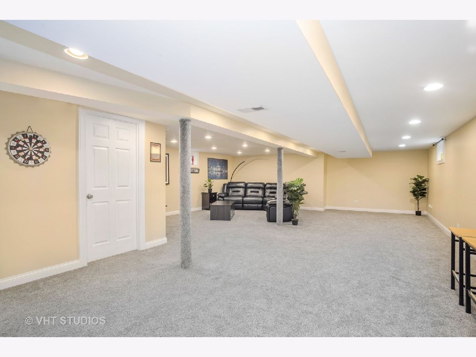
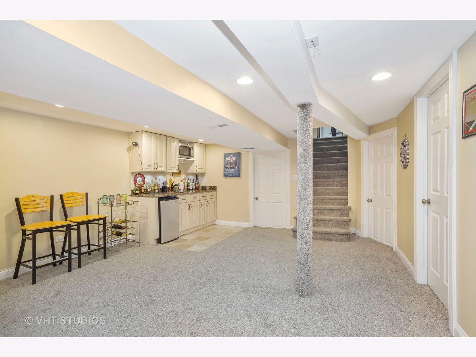
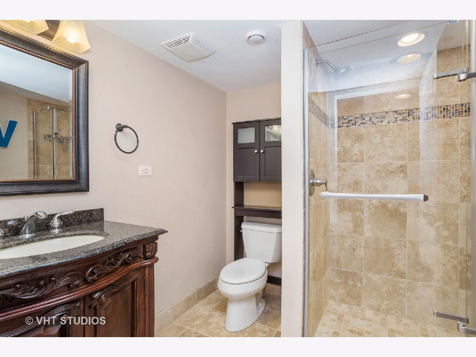
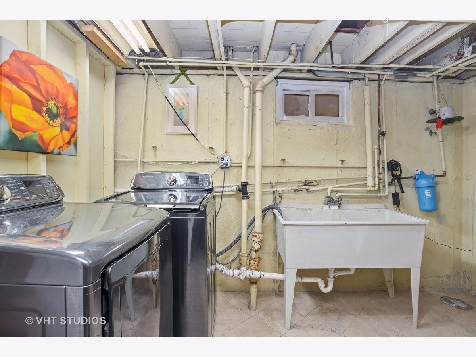
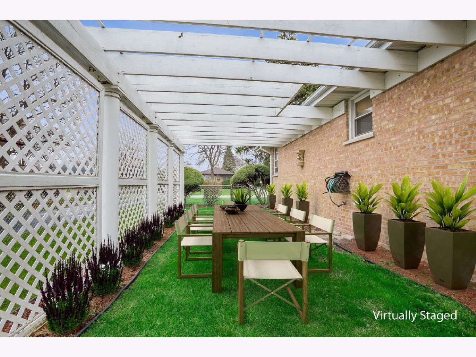
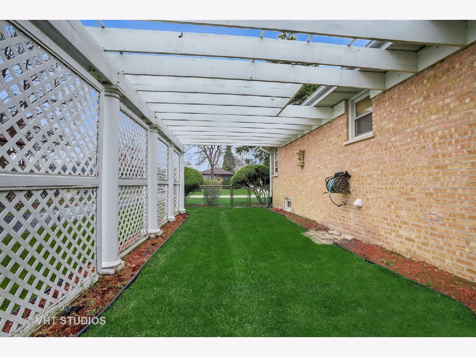
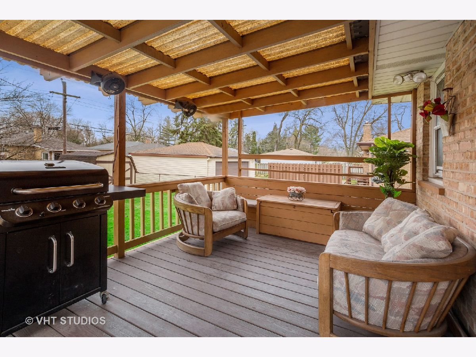
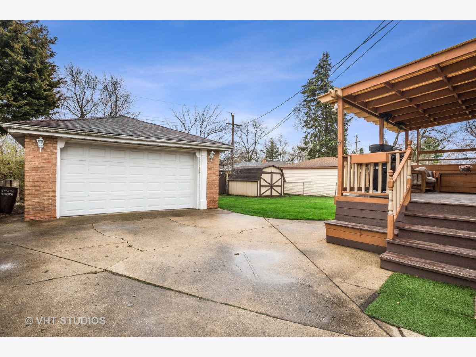
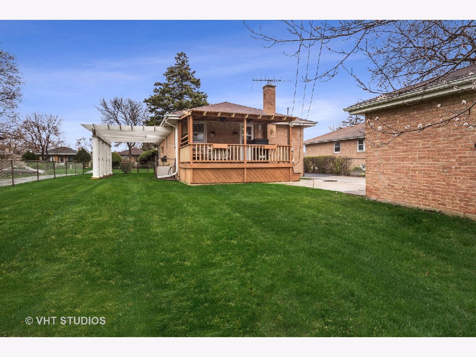
Room Specifics
Total Bedrooms: 4
Bedrooms Above Ground: 3
Bedrooms Below Ground: 1
Dimensions: —
Floor Type: Hardwood
Dimensions: —
Floor Type: Hardwood
Dimensions: —
Floor Type: Ceramic Tile
Full Bathrooms: 2
Bathroom Amenities: —
Bathroom in Basement: 1
Rooms: No additional rooms
Basement Description: Finished
Other Specifics
| 2 | |
| Concrete Perimeter | |
| Asphalt | |
| Deck, Storms/Screens | |
| — | |
| 53X160 | |
| — | |
| None | |
| Vaulted/Cathedral Ceilings, Bar-Wet, Hardwood Floors, First Floor Bedroom, First Floor Full Bath | |
| Range, Microwave, Dishwasher, Refrigerator, Washer, Dryer | |
| Not in DB | |
| Park, Street Lights, Street Paved | |
| — | |
| — | |
| Decorative |
Tax History
| Year | Property Taxes |
|---|---|
| 2016 | $4,258 |
| 2020 | $4,764 |
Contact Agent
Nearby Similar Homes
Nearby Sold Comparables
Contact Agent
Listing Provided By
Coldwell Banker Residential

