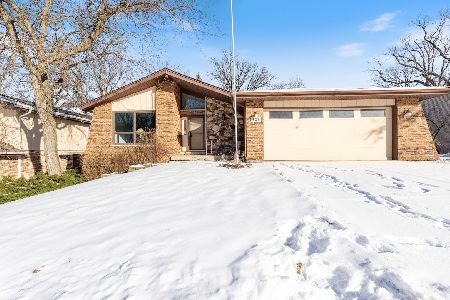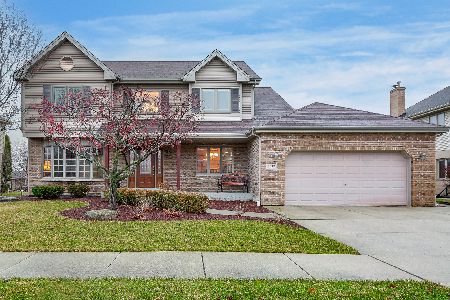1218 Keough Street, Lemont, Illinois 60439
$690,000
|
Sold
|
|
| Status: | Closed |
| Sqft: | 3,035 |
| Cost/Sqft: | $227 |
| Beds: | 5 |
| Baths: | 4 |
| Year Built: | 2006 |
| Property Taxes: | $11,121 |
| Days On Market: | 343 |
| Lot Size: | 0,00 |
Description
If you are looking for a 5-bedroom home with close proximity to downtown Lemont, look no further. Pride of original ownership thought-out this well-maintained and cared for home. Step inside and you are greeted in the welcoming foyer and oak staircase. Formal living room and dining room. Move to the large open kitchen with newer stainless-steel appliances, granite countertops with a nice counter eating area. Plenty of additional space for a dinette set. The adjoining family room features a gas fireplace for those cozy evenings at home. This home also features a main floor bedroom as well as a half bath. Upstairs awaits 4 large bedrooms including the owner's suite with tray ceiling and 2 walk-in closets. The main suite bath features a large whirlpool tub, shower and double sink vanity. New vanity tops in all bathrooms. The fully finished basement is a great place to entertain. Basement has a nice size bar and plenty of open space. The pool table and equipment stay with home. Also, bar stools and large sectional would stay. Basement also features a 1/2 bath. The professionally landscaped lot and lawn is kept green with the irrigation system. Large, fenced yard with a concrete patio. There is also an outdoor gas hook up for a grill. Concrete driveway leads to the large 3-car garage. One of the few homes in the subdivision with this feature. Great Lemont location close to downtown Lemont and all area amenities and minutes to I355. Close to the excellent Lemont schools.
Property Specifics
| Single Family | |
| — | |
| — | |
| 2006 | |
| — | |
| — | |
| No | |
| — |
| Cook | |
| Covington Knolls | |
| — / Not Applicable | |
| — | |
| — | |
| — | |
| 12313538 | |
| 22283100440000 |
Nearby Schools
| NAME: | DISTRICT: | DISTANCE: | |
|---|---|---|---|
|
High School
Lemont Twp High School |
210 | Not in DB | |
Property History
| DATE: | EVENT: | PRICE: | SOURCE: |
|---|---|---|---|
| 22 Apr, 2025 | Sold | $690,000 | MRED MLS |
| 25 Mar, 2025 | Under contract | $689,900 | MRED MLS |
| 20 Mar, 2025 | Listed for sale | $689,900 | MRED MLS |
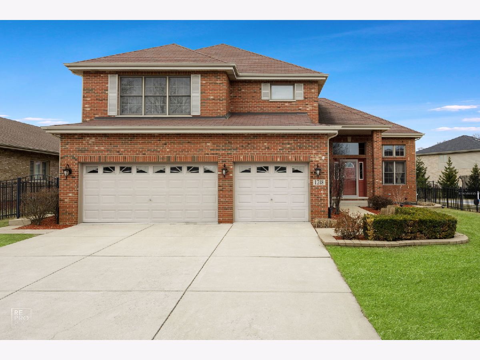
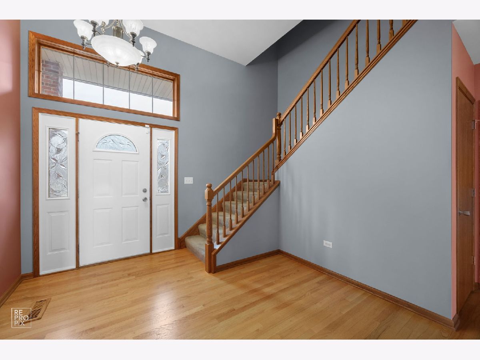
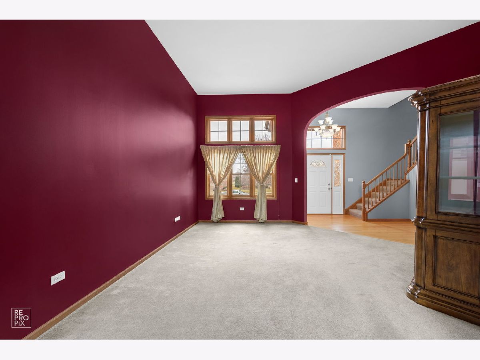
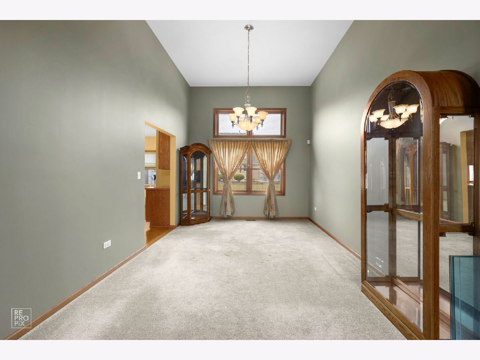
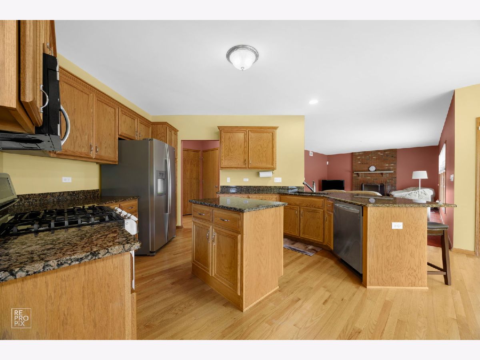
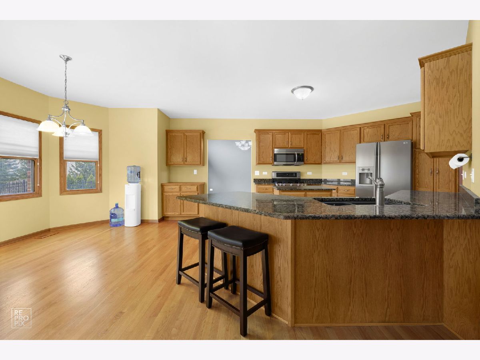
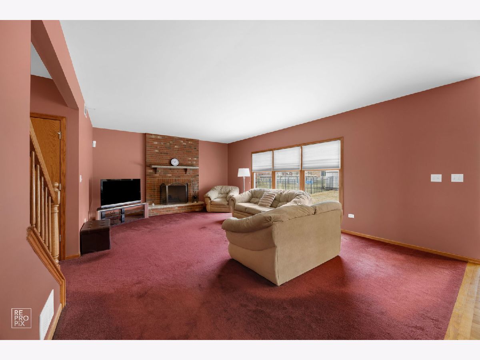
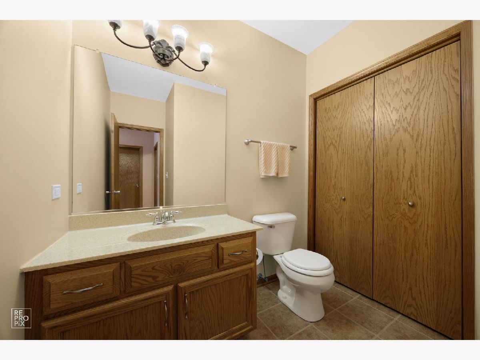
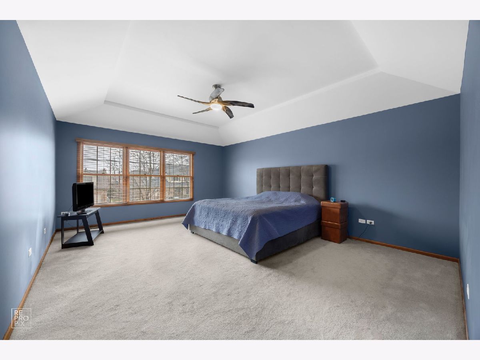
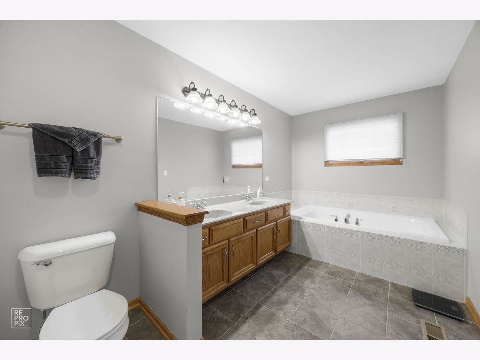
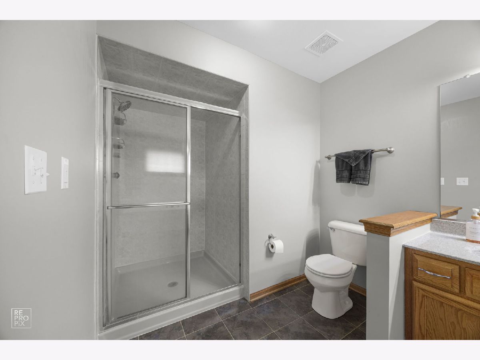
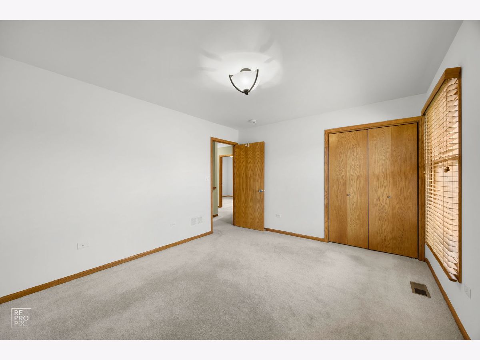
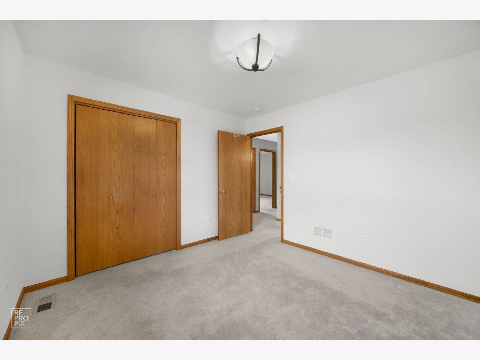
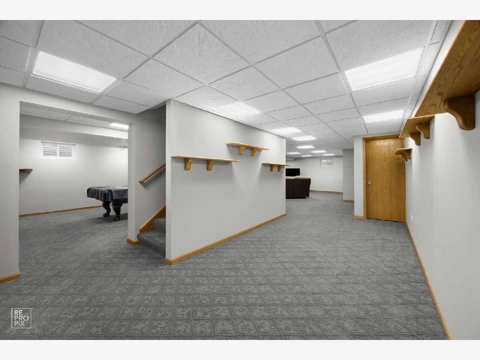
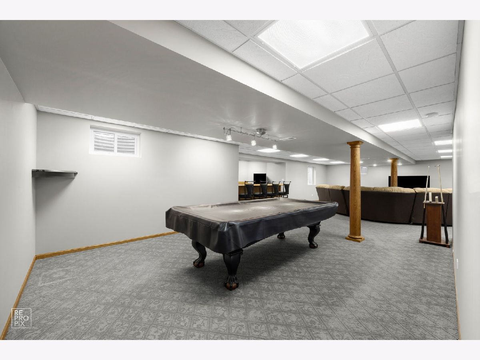
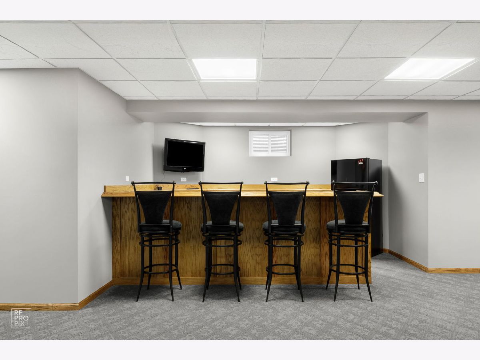
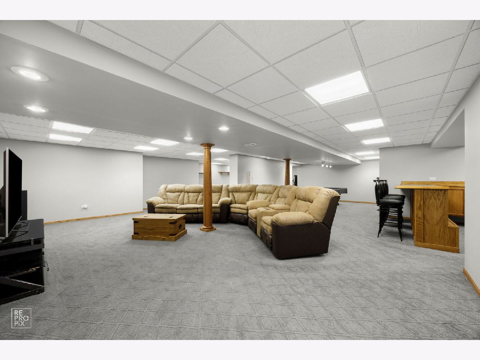
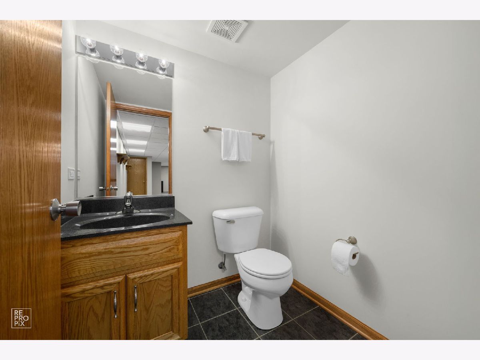
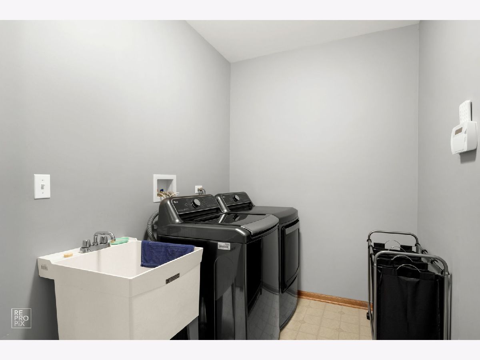
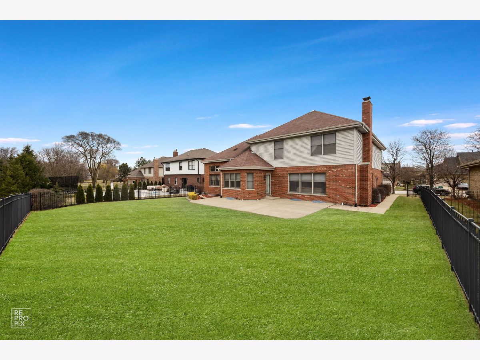
Room Specifics
Total Bedrooms: 5
Bedrooms Above Ground: 5
Bedrooms Below Ground: 0
Dimensions: —
Floor Type: —
Dimensions: —
Floor Type: —
Dimensions: —
Floor Type: —
Dimensions: —
Floor Type: —
Full Bathrooms: 4
Bathroom Amenities: Whirlpool,Separate Shower,Double Sink
Bathroom in Basement: 1
Rooms: —
Basement Description: —
Other Specifics
| 3 | |
| — | |
| — | |
| — | |
| — | |
| 75X135X75X127 | |
| — | |
| — | |
| — | |
| — | |
| Not in DB | |
| — | |
| — | |
| — | |
| — |
Tax History
| Year | Property Taxes |
|---|---|
| 2025 | $11,121 |
Contact Agent
Nearby Similar Homes
Nearby Sold Comparables
Contact Agent
Listing Provided By
Shedor Realty Group



