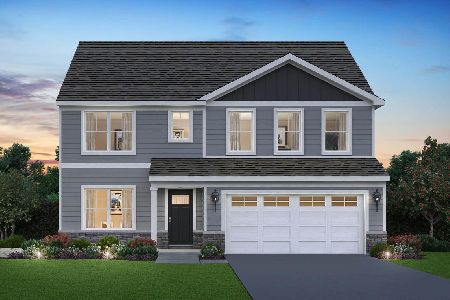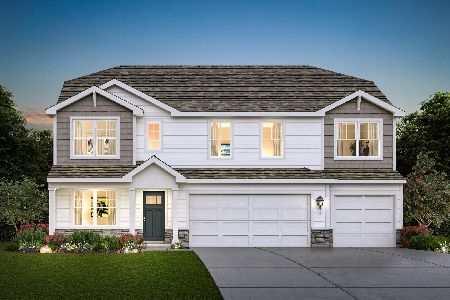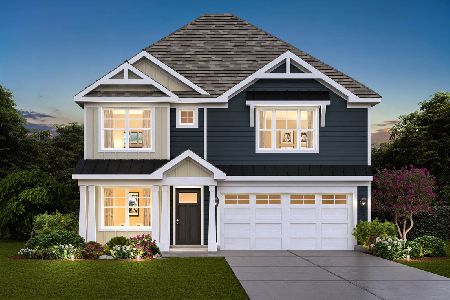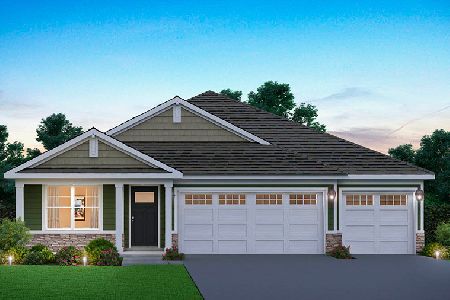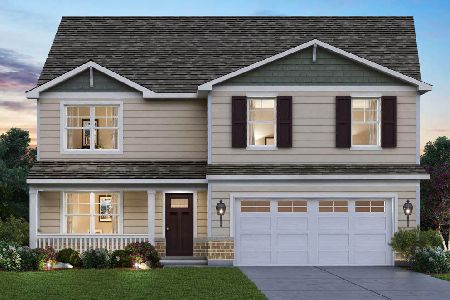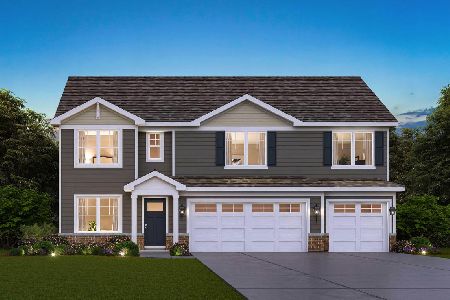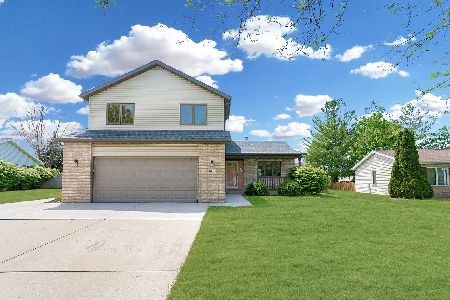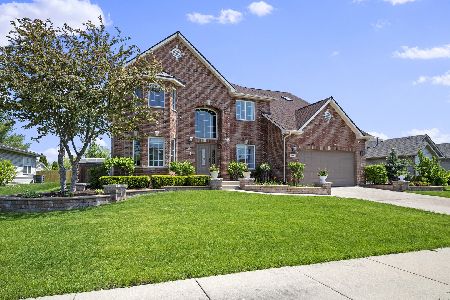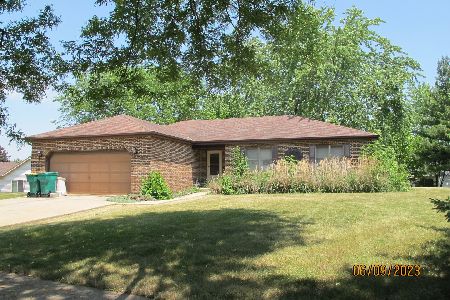1218 Norley Avenue, Joliet, Illinois 60435
$296,000
|
Sold
|
|
| Status: | Closed |
| Sqft: | 2,626 |
| Cost/Sqft: | $107 |
| Beds: | 4 |
| Baths: | 3 |
| Year Built: | 1991 |
| Property Taxes: | $3,934 |
| Days On Market: | 1695 |
| Lot Size: | 0,23 |
Description
So much newly updated in this 4 bedroom, 2.1 bath home! ALL NEW LVT flooring in the massive 2 story foyer, kitchen and laundry room. All NEW carpeting in living room, dining room, family room, stairs, hall and all 4 bedrooms! FRESHLY painted throughout! This home has such a great floorplan- The eat-in kitchen is open to the family room- exactly what you are looking for! A pretty brick fireplace is the focal point of the family room along with built-in shelving. Convenient first floor laundry room is so spacious! The living room and dining room are separated by French doors and offer so much more living space. Upstairs you will find 4 large bedroom. The master bedroom offers not only a luxury bath with a separate shower, whirlpool tub and large vanity- but you should see the gigantic walk-in closet. It even has a small cedar closet within the closet! The basement is pre-plumbed and has a cemented crawlspace for extra storage. This home will be sold " as-is". The deck is " as-is " as well. This is a huge home in a wonderful location at a great price!!
Property Specifics
| Single Family | |
| — | |
| — | |
| 1991 | |
| Partial | |
| — | |
| No | |
| 0.23 |
| Will | |
| Old Plank Road Estates | |
| — / Not Applicable | |
| None | |
| Lake Michigan | |
| Public Sewer | |
| 11117028 | |
| 3007051160110000 |
Nearby Schools
| NAME: | DISTRICT: | DISTANCE: | |
|---|---|---|---|
|
Grade School
Taft Elementary School |
86 | — | |
|
Middle School
Hufford Junior High School |
86 | Not in DB | |
|
High School
Joliet West High School |
204 | Not in DB | |
Property History
| DATE: | EVENT: | PRICE: | SOURCE: |
|---|---|---|---|
| 21 Sep, 2021 | Sold | $296,000 | MRED MLS |
| 14 Jun, 2021 | Under contract | $280,000 | MRED MLS |
| 9 Jun, 2021 | Listed for sale | $280,000 | MRED MLS |
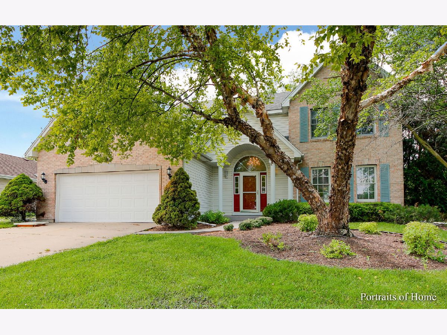
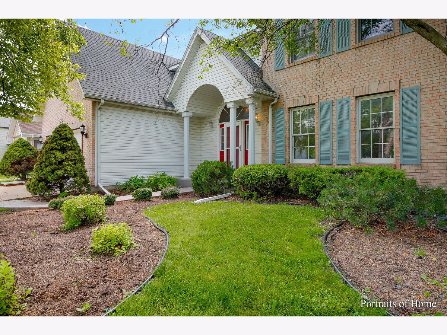
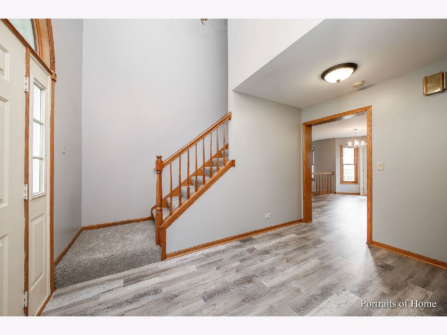
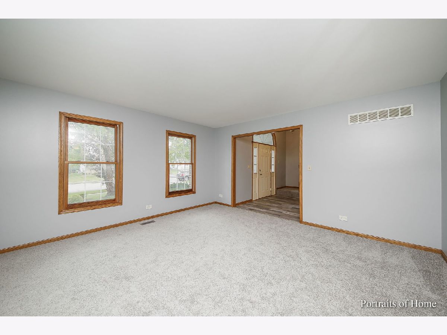
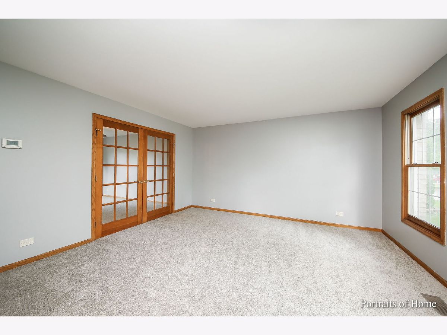
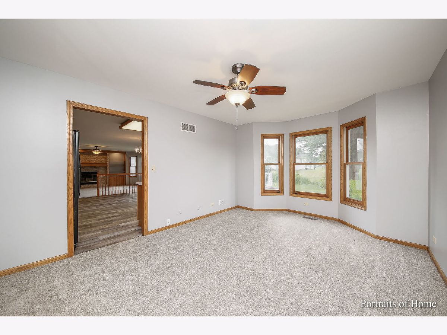
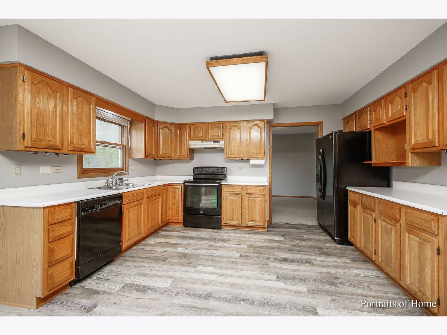
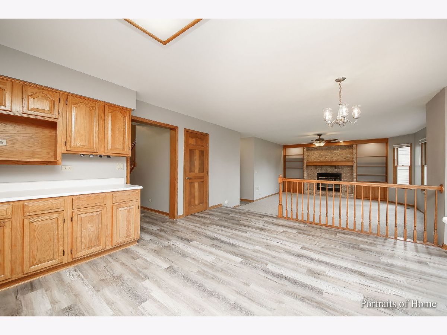
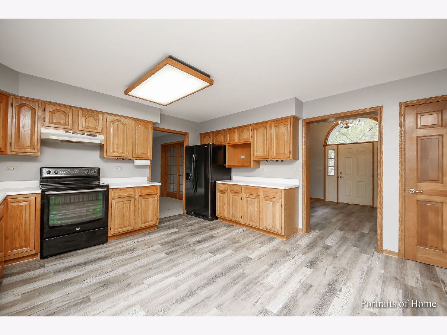
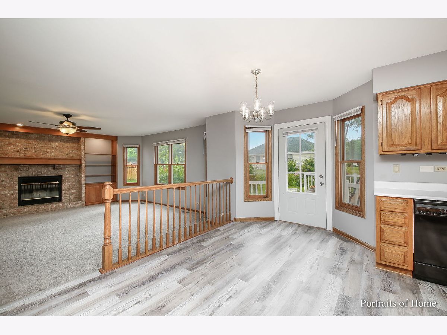
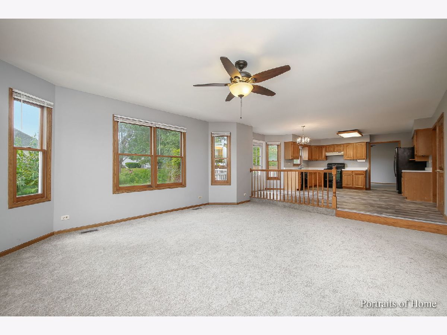
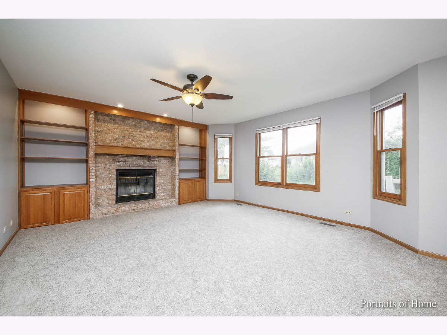
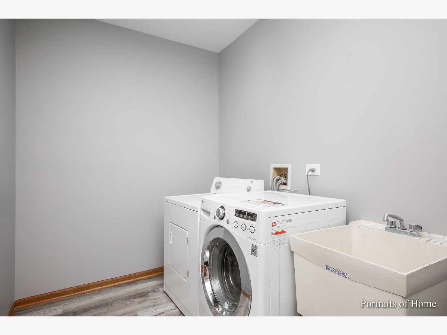
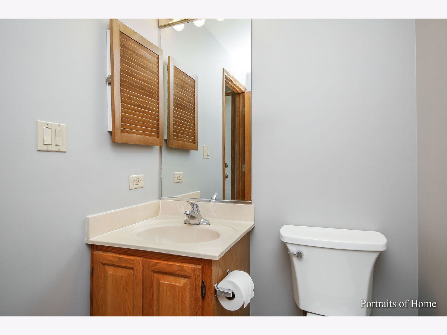
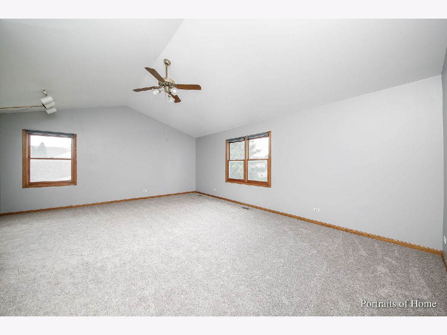
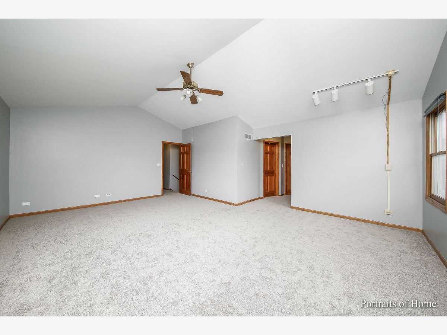
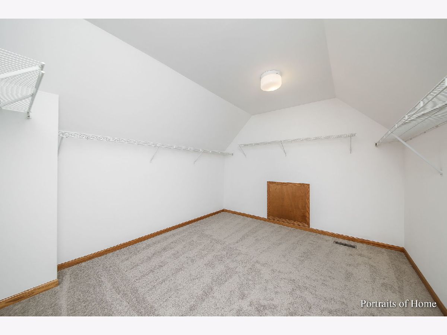
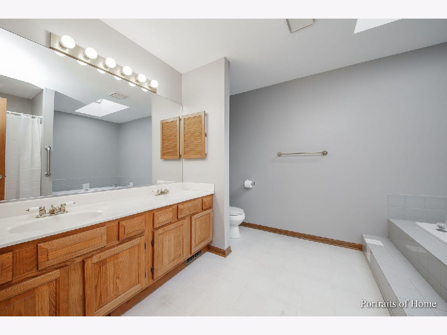
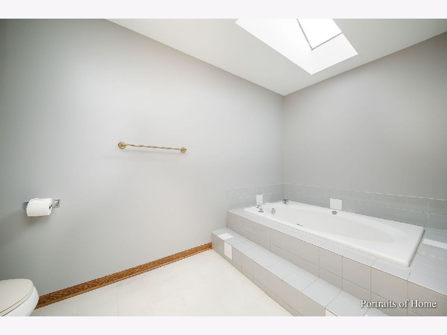
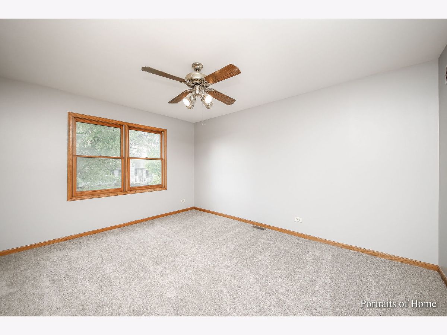
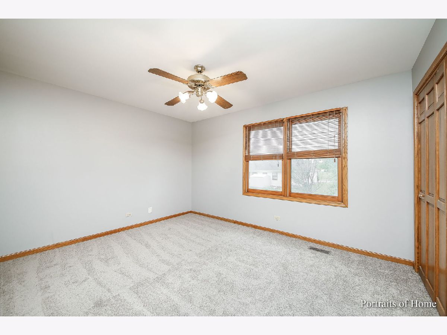
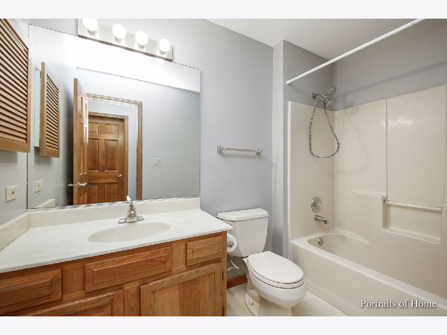
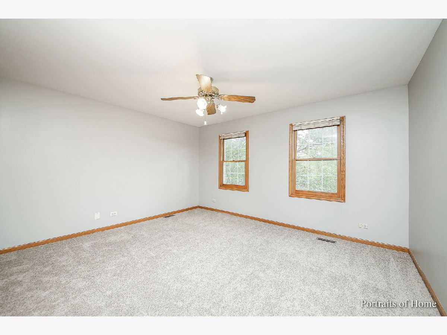
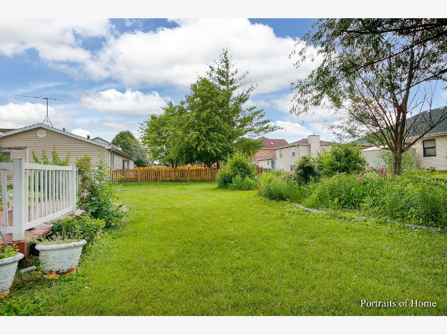
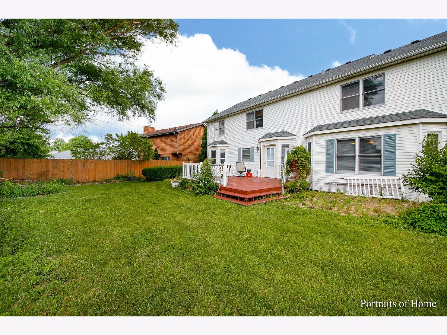
Room Specifics
Total Bedrooms: 4
Bedrooms Above Ground: 4
Bedrooms Below Ground: 0
Dimensions: —
Floor Type: Carpet
Dimensions: —
Floor Type: Carpet
Dimensions: —
Floor Type: Carpet
Full Bathrooms: 3
Bathroom Amenities: Whirlpool,Separate Shower,Double Sink
Bathroom in Basement: 0
Rooms: Walk In Closet
Basement Description: Unfinished,Crawl,Bathroom Rough-In
Other Specifics
| 2 | |
| — | |
| Concrete | |
| — | |
| — | |
| 87X125X65X125 | |
| — | |
| Full | |
| Vaulted/Cathedral Ceilings, Skylight(s), First Floor Laundry, Built-in Features, Walk-In Closet(s) | |
| — | |
| Not in DB | |
| Park, Curbs, Sidewalks, Street Lights, Street Paved | |
| — | |
| — | |
| Wood Burning |
Tax History
| Year | Property Taxes |
|---|---|
| 2021 | $3,934 |
Contact Agent
Nearby Similar Homes
Nearby Sold Comparables
Contact Agent
Listing Provided By
Keller Williams Infinity

