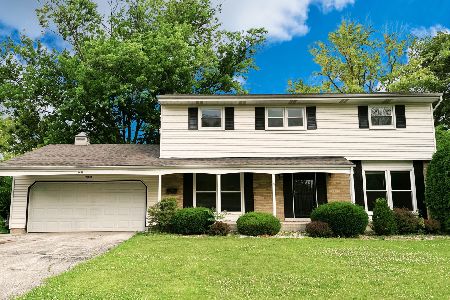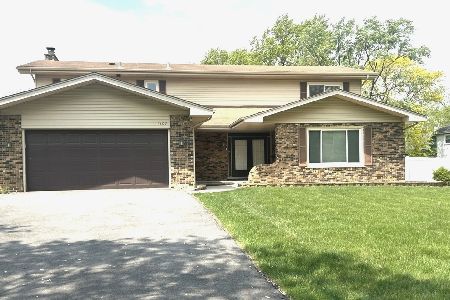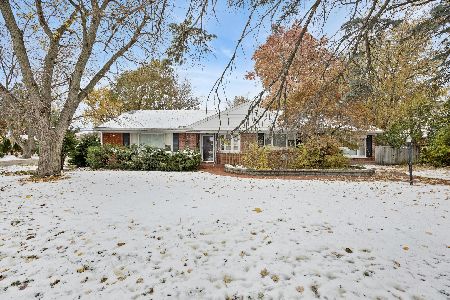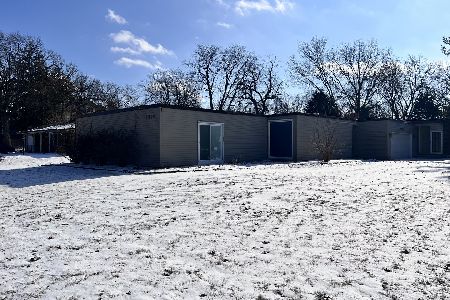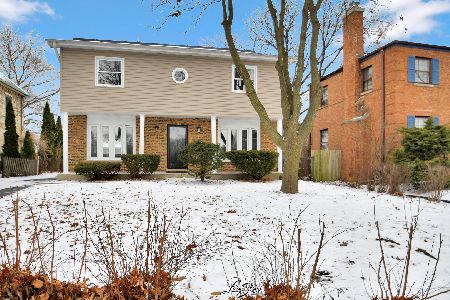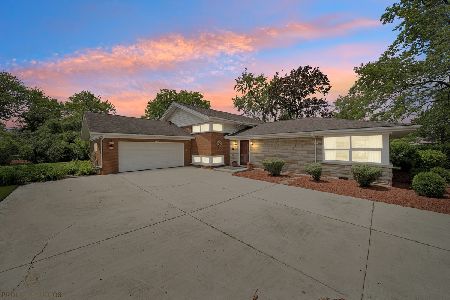1218 Oakmont Avenue, Flossmoor, Illinois 60422
$143,500
|
Sold
|
|
| Status: | Closed |
| Sqft: | 1,450 |
| Cost/Sqft: | $113 |
| Beds: | 3 |
| Baths: | 3 |
| Year Built: | 1956 |
| Property Taxes: | $6,287 |
| Days On Market: | 5699 |
| Lot Size: | 0,00 |
Description
Brick Ranch 3-4 Bedrooms 3 Baths. Large living rm-dining rm combination with stone fireplace, eat-in kitchen with all appliances; nice size bedrooms (master bedroom bath); hardwood floors; crown molding (most rms); lots of closets. Full finished basement with family rm with gas fireplace, wet bar and workout rm or 4th bedroom. High efficiency furnace/central-air (2006). Big yard with large brick patio and wood deck.
Property Specifics
| Single Family | |
| — | |
| Ranch | |
| 1956 | |
| Full | |
| RANCH | |
| No | |
| — |
| Cook | |
| — | |
| 0 / Not Applicable | |
| None | |
| Lake Michigan | |
| Public Sewer | |
| 07567102 | |
| 31121040230000 |
Property History
| DATE: | EVENT: | PRICE: | SOURCE: |
|---|---|---|---|
| 3 Sep, 2010 | Sold | $143,500 | MRED MLS |
| 21 Jul, 2010 | Under contract | $163,900 | MRED MLS |
| 28 Jun, 2010 | Listed for sale | $163,900 | MRED MLS |
Room Specifics
Total Bedrooms: 4
Bedrooms Above Ground: 3
Bedrooms Below Ground: 1
Dimensions: —
Floor Type: Hardwood
Dimensions: —
Floor Type: Hardwood
Dimensions: —
Floor Type: Carpet
Full Bathrooms: 3
Bathroom Amenities: —
Bathroom in Basement: 0
Rooms: —
Basement Description: Finished
Other Specifics
| 1 | |
| — | |
| Asphalt,Side Drive | |
| Deck, Patio | |
| — | |
| 65X155 | |
| Pull Down Stair | |
| Full | |
| Bar-Wet, First Floor Bedroom | |
| Range, Dishwasher, Refrigerator | |
| Not in DB | |
| Sidewalks, Street Lights, Street Paved | |
| — | |
| — | |
| Wood Burning, Gas Log |
Tax History
| Year | Property Taxes |
|---|---|
| 2010 | $6,287 |
Contact Agent
Nearby Similar Homes
Nearby Sold Comparables
Contact Agent
Listing Provided By
R R Glatz Realtors


