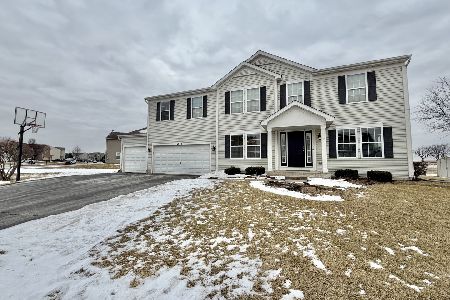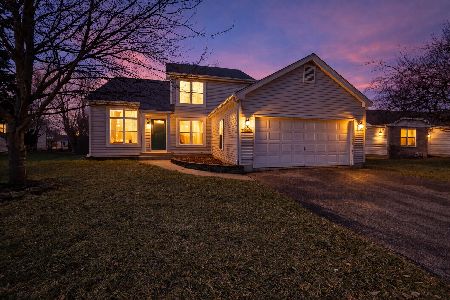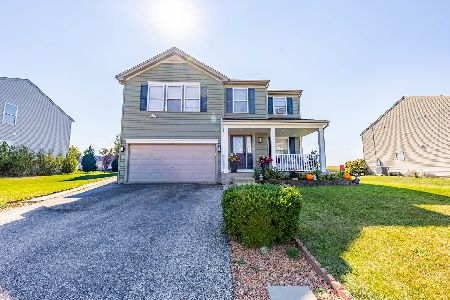1218 Piel Grocery Lane, Belvidere, Illinois 61008
$230,000
|
Sold
|
|
| Status: | Closed |
| Sqft: | 2,507 |
| Cost/Sqft: | $91 |
| Beds: | 4 |
| Baths: | 3 |
| Year Built: | 2004 |
| Property Taxes: | $6,095 |
| Days On Market: | 2409 |
| Lot Size: | 0,28 |
Description
First time offered-Easton Model will not disappoint. Offerings include spacious Kitchen with an abundance of cabinets/counter space, pantry and eating area overlooking private backyard oasis. Separate Dining Room and extended Family Room with vaulted ceiling and wood burning fireplace. Master Suite features volume ceiling, 2 walk-in closets, double vanity, whirlpool tub and separate shower. Bedroom 2 has walk-in closet as well. Solid oak 6-panel doors and Pella Windows throughout. All carpeting was replaced 7/19. Full unfinished Basement allows for finishing to your own liking. If you choose to do so you will have over 3,900 sf of living space! Nicely landscaped yard blooming with perennials boasts a concrete stamped patio, welcoming swimming pool and plenty of privacy. Perfect time to enjoy that pool! Let's not forget about the 3-car heated Garage, great for our Winters in the Midwest. Walking distance to park and walking path. New water heater and sump pump in 2018.
Property Specifics
| Single Family | |
| — | |
| — | |
| 2004 | |
| Full | |
| EASTON | |
| No | |
| 0.28 |
| Boone | |
| Logan Square | |
| 0 / Not Applicable | |
| None | |
| Public | |
| Public Sewer | |
| 10449133 | |
| 0631331004 |
Nearby Schools
| NAME: | DISTRICT: | DISTANCE: | |
|---|---|---|---|
|
Grade School
Meehan Elementary School |
100 | — | |
|
Middle School
Belvidere South Middle School |
100 | Not in DB | |
|
High School
Belvidere High School |
100 | Not in DB | |
Property History
| DATE: | EVENT: | PRICE: | SOURCE: |
|---|---|---|---|
| 21 Aug, 2019 | Sold | $230,000 | MRED MLS |
| 16 Jul, 2019 | Under contract | $228,900 | MRED MLS |
| 12 Jul, 2019 | Listed for sale | $228,900 | MRED MLS |
Room Specifics
Total Bedrooms: 4
Bedrooms Above Ground: 4
Bedrooms Below Ground: 0
Dimensions: —
Floor Type: Wood Laminate
Dimensions: —
Floor Type: Wood Laminate
Dimensions: —
Floor Type: Wood Laminate
Full Bathrooms: 3
Bathroom Amenities: Whirlpool,Separate Shower,Double Sink
Bathroom in Basement: 0
Rooms: No additional rooms
Basement Description: Unfinished
Other Specifics
| 3 | |
| — | |
| Asphalt | |
| Patio, Porch, Dog Run, Stamped Concrete Patio, Above Ground Pool, Storms/Screens | |
| — | |
| 140X88 | |
| — | |
| Full | |
| — | |
| Range, Microwave, Dishwasher, Refrigerator, Washer, Dryer, Disposal, Water Softener | |
| Not in DB | |
| Park, Curbs, Sidewalks, Street Lights, Street Paved | |
| — | |
| — | |
| Wood Burning |
Tax History
| Year | Property Taxes |
|---|---|
| 2019 | $6,095 |
Contact Agent
Nearby Similar Homes
Nearby Sold Comparables
Contact Agent
Listing Provided By
RE/MAX Plaza








