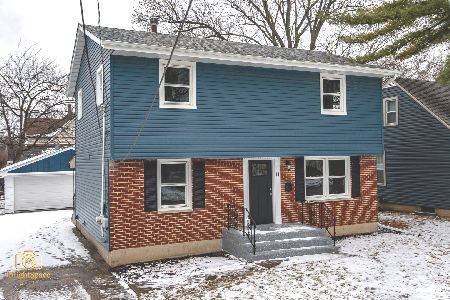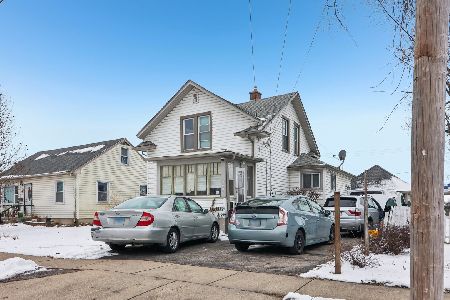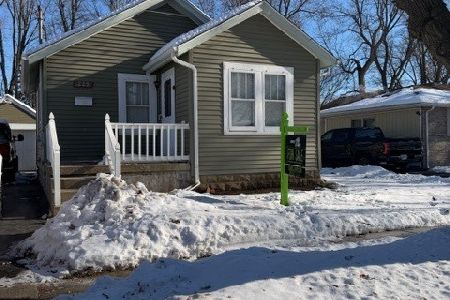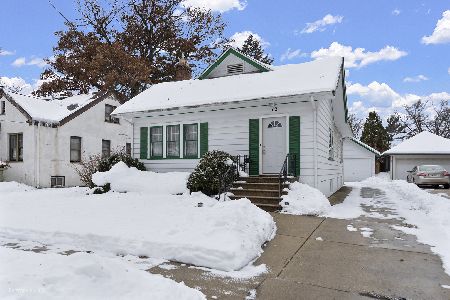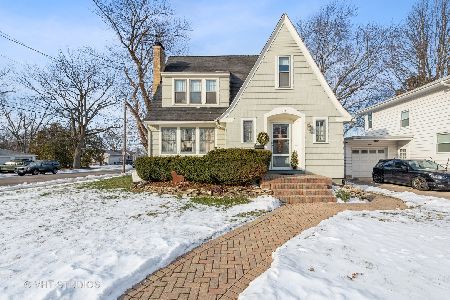1218 Shuler Street, Elgin, Illinois 60123
$219,000
|
Sold
|
|
| Status: | Closed |
| Sqft: | 1,800 |
| Cost/Sqft: | $128 |
| Beds: | 2 |
| Baths: | 3 |
| Year Built: | 1936 |
| Property Taxes: | $3,865 |
| Days On Market: | 2428 |
| Lot Size: | 0,15 |
Description
BEAUTIFUL HOME CONVENIENTLY LOCATED CLOSE TO SCHOOLS, PARKS AND SHOPPING!!! THIS GORGEOUS PROPERTY FEATURES 5 BEDROOMS AND 3 FULL BATHROOMS! 3 OF THE BEDROOMS ARE LOCATED IN THE BASEMENT, ALONG WITH A FULL BATHROOM AND A 2ND LAUNDRY ROOM, PERFECT FOR A BIG FAMILY, IN-LAW ARRANGEMENT, ETC! SPACIOUS MASTER BEDROOM AND MASTER BATH WITH DOUBLE VANITY, EXTRA WIDE AND DOUBLE SHOWER HEAD WITH A BENCH. PRETTY MUCH EVERYTHING NEW IN THIS RENOVATED HOUSE WITH GREAT CHARACTER! ROOM BUILTINS, CEILING CASE, BAY WINDOWS, CROWN MOLDING, HARDWOOD FLOORS, WAINSCOTING, WHITE TRIM/DOORS AND MUCH MORE! KITCHEN HAS SS APPLIANCES & TALL CABINETS! 3 SEASONS HEATED ROOM, 2ND FLOOR LAUNDRY, 1 1/2 CAR GARAGE WITH EXTRA STORAGE. MAKE A OFFER TODAY!
Property Specifics
| Single Family | |
| — | |
| Cape Cod | |
| 1936 | |
| Full | |
| — | |
| No | |
| 0.15 |
| Kane | |
| — | |
| 0 / Not Applicable | |
| None | |
| Public | |
| Sewer-Storm | |
| 10401096 | |
| 0615453008 |
Nearby Schools
| NAME: | DISTRICT: | DISTANCE: | |
|---|---|---|---|
|
Grade School
Harriet Gifford Elementary Schoo |
46 | — | |
|
Middle School
Abbott Middle School |
46 | Not in DB | |
|
High School
Larkin High School |
46 | Not in DB | |
Property History
| DATE: | EVENT: | PRICE: | SOURCE: |
|---|---|---|---|
| 5 Aug, 2019 | Sold | $219,000 | MRED MLS |
| 16 Jun, 2019 | Under contract | $229,900 | MRED MLS |
| 2 Jun, 2019 | Listed for sale | $229,900 | MRED MLS |
Room Specifics
Total Bedrooms: 5
Bedrooms Above Ground: 2
Bedrooms Below Ground: 3
Dimensions: —
Floor Type: Carpet
Dimensions: —
Floor Type: Carpet
Dimensions: —
Floor Type: Carpet
Dimensions: —
Floor Type: —
Full Bathrooms: 3
Bathroom Amenities: Whirlpool,Double Sink,Double Shower,Soaking Tub
Bathroom in Basement: 1
Rooms: Bedroom 5,Heated Sun Room,Enclosed Porch Heated,Utility Room-2nd Floor
Basement Description: Finished,Bathroom Rough-In
Other Specifics
| 1.5 | |
| — | |
| Concrete | |
| Storms/Screens | |
| Corner Lot | |
| 6410 | |
| Finished | |
| Full | |
| Hardwood Floors, First Floor Bedroom, In-Law Arrangement, Second Floor Laundry, First Floor Full Bath, Built-in Features | |
| Range, Microwave, Dishwasher, Refrigerator, Washer, Dryer, Stainless Steel Appliance(s) | |
| Not in DB | |
| Sidewalks, Street Lights, Street Paved | |
| — | |
| — | |
| — |
Tax History
| Year | Property Taxes |
|---|---|
| 2019 | $3,865 |
Contact Agent
Nearby Similar Homes
Nearby Sold Comparables
Contact Agent
Listing Provided By
Exit Strategy Realty


