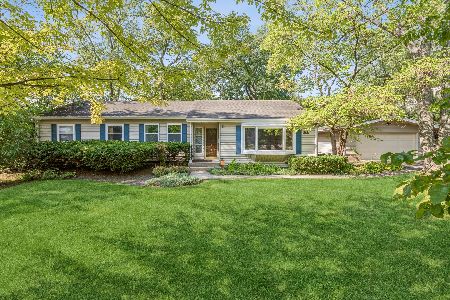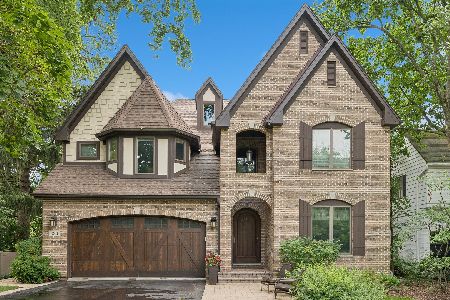1218 Stratford Road, Deerfield, Illinois 60015
$1,136,000
|
Sold
|
|
| Status: | Closed |
| Sqft: | 3,738 |
| Cost/Sqft: | $307 |
| Beds: | 4 |
| Baths: | 5 |
| Year Built: | 2005 |
| Property Taxes: | $25,074 |
| Days On Market: | 1607 |
| Lot Size: | 0,31 |
Description
BEAUTIFUL WHITE KITCHEN!!! This custom built home has everything you could ask for and is stunning throughout! Gourmet kitchen with coffered ceiling and high end finishes is suitable for a chef! Get cozy in the great room with tons of natural light and fireplace. Two separate mudrooms for each garage! Primary en suite with tray ceilings, dual walk-in closets and brand new carpet. Second bedroom with en suite bath, third and fourth bedrooms with double entry bath bathroom. Large office off of the vaulted foyer. Huge recreation area with kitchenette in the lower level and dug out custom DRIVING RANGE AND PUTTING GREEN, SO UNIQUE...you need to see it to believe it! Brand new roof in 2019! Outstanding from top to bottom, this house is a 10!
Property Specifics
| Single Family | |
| — | |
| — | |
| 2005 | |
| Full | |
| — | |
| No | |
| 0.31 |
| Lake | |
| Woodland Park | |
| — / Not Applicable | |
| None | |
| Lake Michigan | |
| Public Sewer | |
| 11200456 | |
| 16291100670000 |
Nearby Schools
| NAME: | DISTRICT: | DISTANCE: | |
|---|---|---|---|
|
Grade School
Wilmot Elementary School |
109 | — | |
|
Middle School
Charles J Caruso Middle School |
109 | Not in DB | |
|
High School
Deerfield High School |
113 | Not in DB | |
Property History
| DATE: | EVENT: | PRICE: | SOURCE: |
|---|---|---|---|
| 4 Oct, 2021 | Sold | $1,136,000 | MRED MLS |
| 31 Aug, 2021 | Under contract | $1,149,000 | MRED MLS |
| 25 Aug, 2021 | Listed for sale | $1,149,000 | MRED MLS |
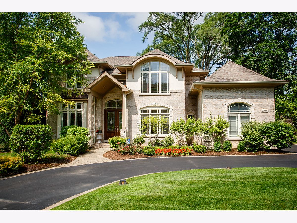
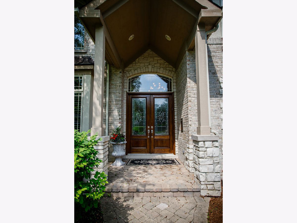
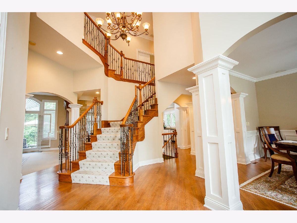
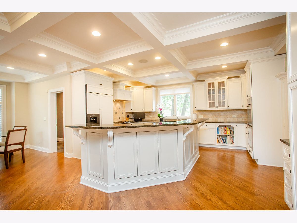
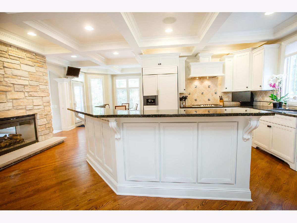
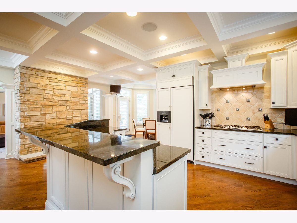
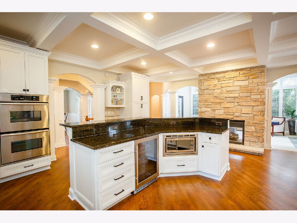
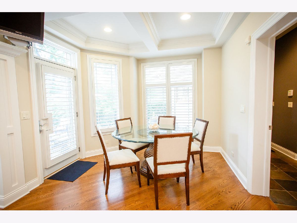
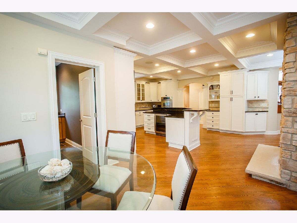
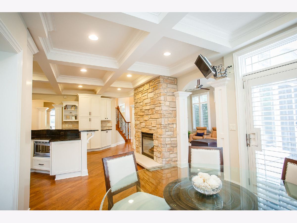
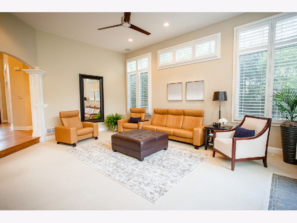
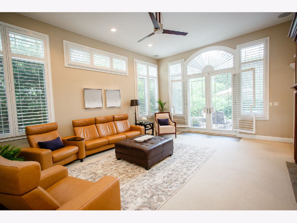
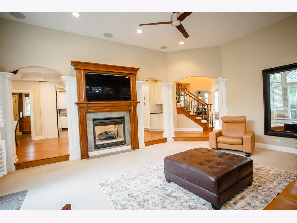
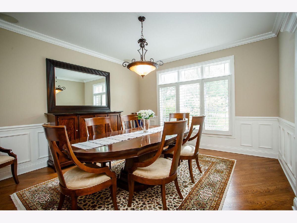
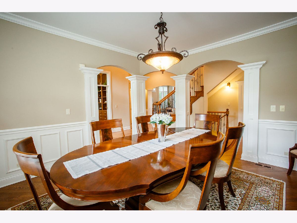
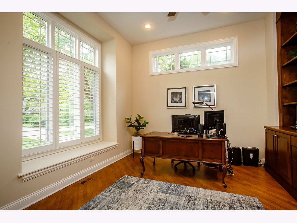
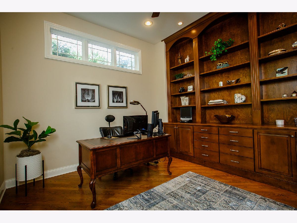
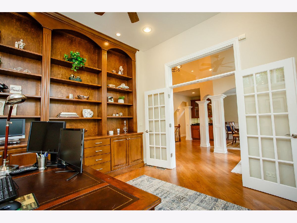
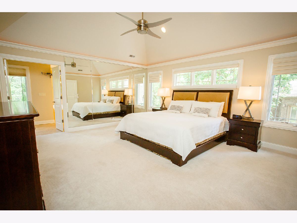
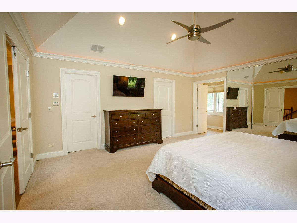
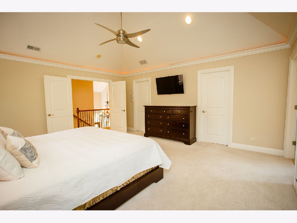
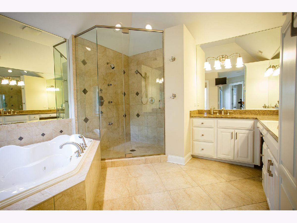
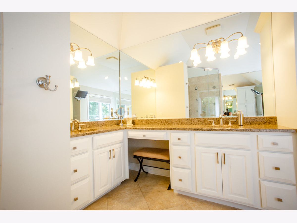
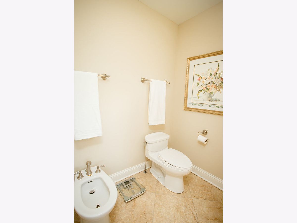
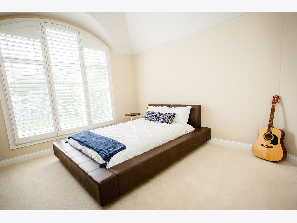
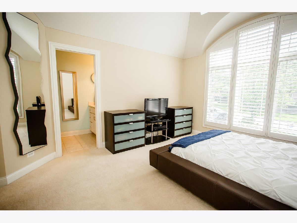
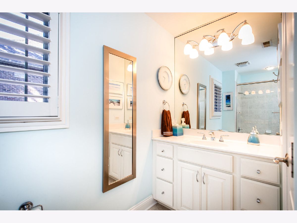
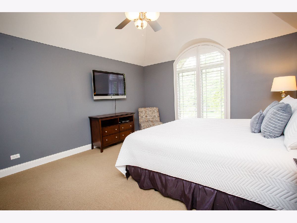
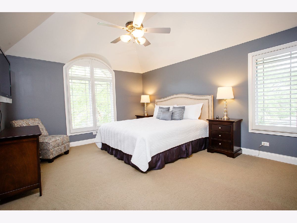
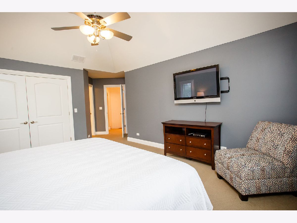
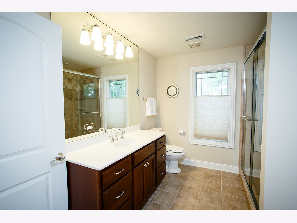
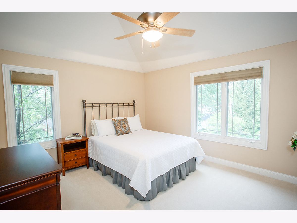
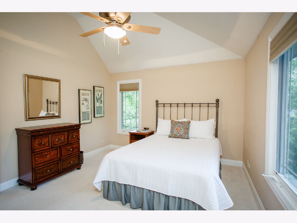
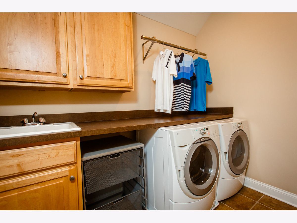
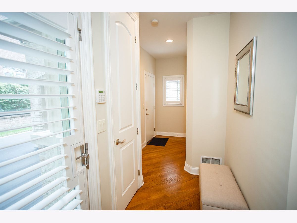
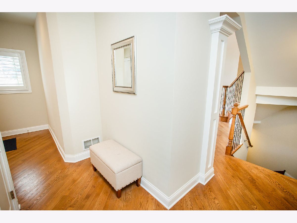
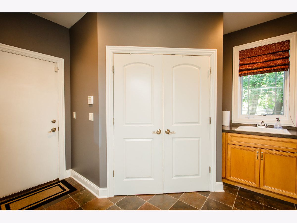
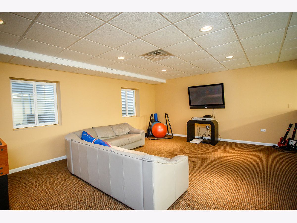
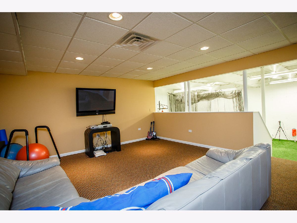
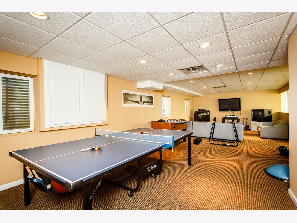
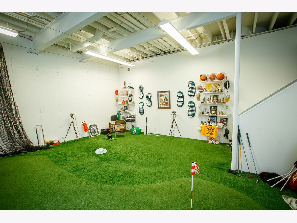
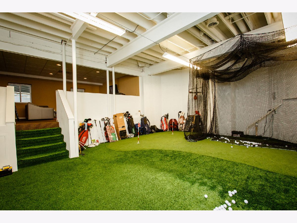
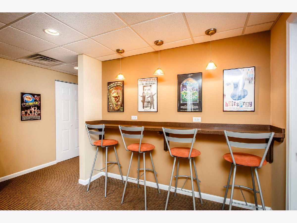
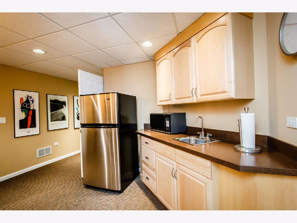
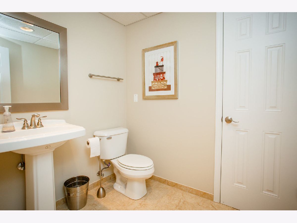
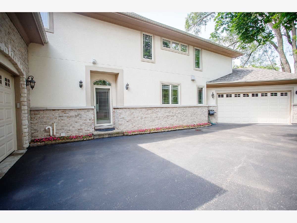
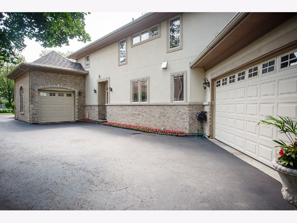
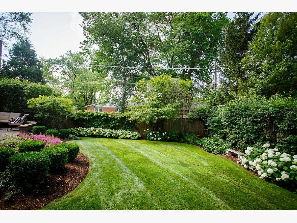
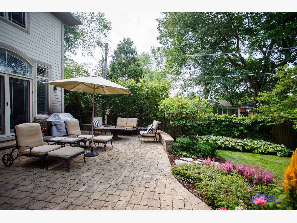
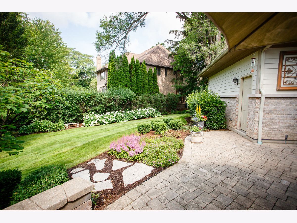
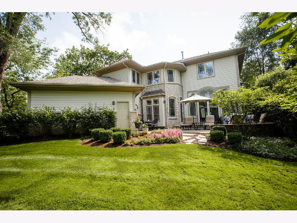
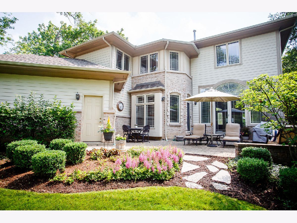
Room Specifics
Total Bedrooms: 4
Bedrooms Above Ground: 4
Bedrooms Below Ground: 0
Dimensions: —
Floor Type: Carpet
Dimensions: —
Floor Type: Carpet
Dimensions: —
Floor Type: Carpet
Full Bathrooms: 5
Bathroom Amenities: Separate Shower,Bidet,Soaking Tub
Bathroom in Basement: 1
Rooms: Eating Area,Den,Recreation Room,Kitchen,Great Room,Mud Room,Other Room,Bonus Room
Basement Description: Finished
Other Specifics
| 3 | |
| Concrete Perimeter | |
| Asphalt,Circular | |
| Patio, Brick Paver Patio | |
| — | |
| 80.1 X 142.9 X 75 X 170.9 | |
| Pull Down Stair | |
| Full | |
| Vaulted/Cathedral Ceilings, Bar-Dry, Hardwood Floors, Built-in Features, Walk-In Closet(s) | |
| Double Oven, Range, Microwave, Dishwasher, Refrigerator, Washer, Dryer, Disposal, Trash Compactor, Wine Refrigerator, Range Hood | |
| Not in DB | |
| Curbs, Street Lights | |
| — | |
| — | |
| Double Sided |
Tax History
| Year | Property Taxes |
|---|---|
| 2021 | $25,074 |
Contact Agent
Nearby Similar Homes
Nearby Sold Comparables
Contact Agent
Listing Provided By
RE/MAX Plaza






