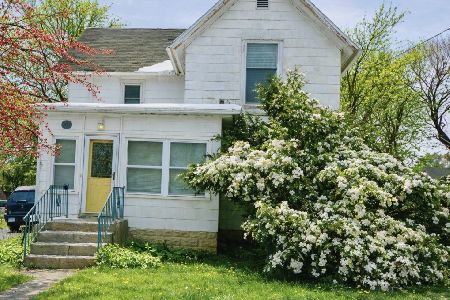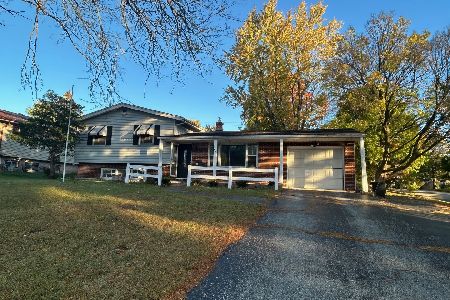1218 Willow Street, Belvidere, Illinois 61008
$135,000
|
Sold
|
|
| Status: | Closed |
| Sqft: | 0 |
| Cost/Sqft: | — |
| Beds: | 4 |
| Baths: | 2 |
| Year Built: | 1967 |
| Property Taxes: | $4,012 |
| Days On Market: | 5752 |
| Lot Size: | 0,00 |
Description
SPACIOUS, OPEN LIVING AREAS WITH VAULTED CEILINGS & NATURAL WOODWORK. KITCHEN HAS LOTS OF OAK CABINETS & SKYLIGHT. FINISHED LL WITH FAMILY ROOM & FIREPLACE. SLIDERS FROM DINING AREA TO HUGE DECK WITH HOT TUB ENCLOSED IN GAZEBO. NEAR I90 ACCESS. NEW ENERGY EFFICIENT FURNACE & C/A.
Property Specifics
| Single Family | |
| — | |
| Bi-Level | |
| 1967 | |
| Full | |
| — | |
| No | |
| — |
| Boone | |
| — | |
| 0 / Not Applicable | |
| None | |
| Public | |
| Public Sewer | |
| 07530738 | |
| 0525477006 |
Property History
| DATE: | EVENT: | PRICE: | SOURCE: |
|---|---|---|---|
| 28 Jul, 2010 | Sold | $135,000 | MRED MLS |
| 25 Jun, 2010 | Under contract | $139,900 | MRED MLS |
| 17 May, 2010 | Listed for sale | $139,900 | MRED MLS |
Room Specifics
Total Bedrooms: 4
Bedrooms Above Ground: 4
Bedrooms Below Ground: 0
Dimensions: —
Floor Type: Carpet
Dimensions: —
Floor Type: Carpet
Dimensions: —
Floor Type: Carpet
Full Bathrooms: 2
Bathroom Amenities: —
Bathroom in Basement: 1
Rooms: —
Basement Description: Finished
Other Specifics
| 2 | |
| — | |
| Asphalt | |
| Deck, Hot Tub, Gazebo | |
| — | |
| 76X132 | |
| — | |
| None | |
| Vaulted/Cathedral Ceilings, Skylight(s), Hot Tub | |
| Range, Microwave, Dishwasher, Refrigerator, Disposal | |
| Not in DB | |
| — | |
| — | |
| — | |
| Wood Burning |
Tax History
| Year | Property Taxes |
|---|---|
| 2010 | $4,012 |
Contact Agent
Nearby Sold Comparables
Contact Agent
Listing Provided By
Dickerson & Nieman Realtors





