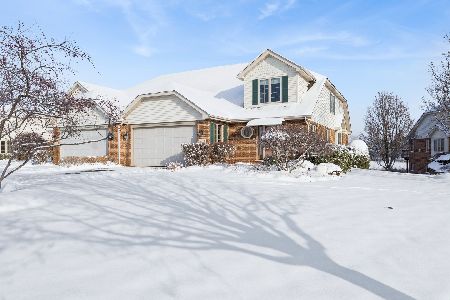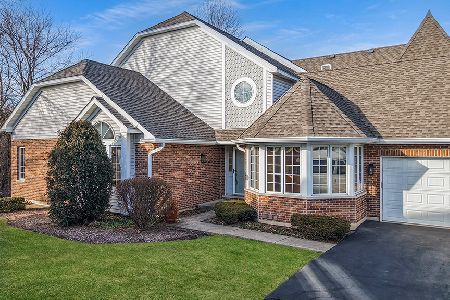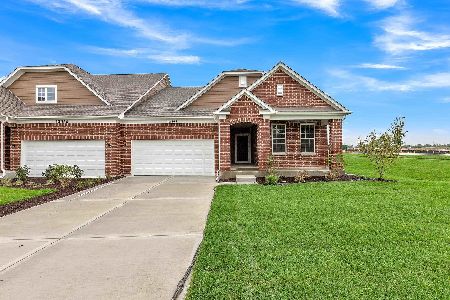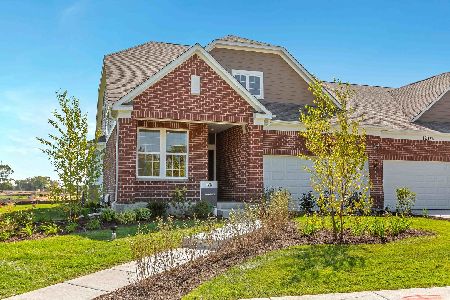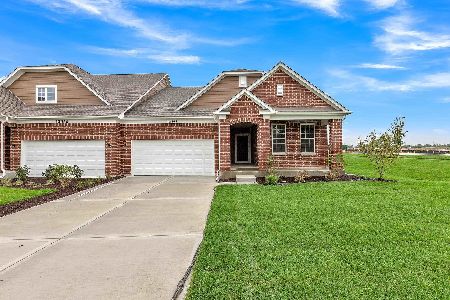12182 Oxford Court, Lemont, Illinois 60439
$427,500
|
Sold
|
|
| Status: | Closed |
| Sqft: | 3,400 |
| Cost/Sqft: | $138 |
| Beds: | 4 |
| Baths: | 4 |
| Year Built: | 2004 |
| Property Taxes: | $6,172 |
| Days On Market: | 3506 |
| Lot Size: | 0,00 |
Description
Upscale Kensington Estates townhome is nestled on a premium scenic lot with incredible pond views. Sought after end unit offers a full finished WALK-OUT lower level with heated floors. Light and bright open floor plan offers approx. 3400 sq. ft. of luxurious living. Chef's kitchen with custom Maple cabinets, granite counter tops, stainless appliances & under-over lights. Dramatic family room with soaring ceilings & custom fireplace. 1st floor master suite with spa-like bath, formal dining room, spacious loft/2nd family room, 2 bedrooms and bath. Enormous deck and concrete patio overlooks the serene pond and green space. Related living potential in lower level offers a 2nd kitchen, large recreation room, full bath and 4th bedroom. $15000+ in recent updates include 3 Zone heat & A/C, humidifier, hot water heater, sump pump, washer, glass tile back splash. Seller will offer paint allowance and pay 4th quarter association fee. Near METRA, expressways, golf courses & parks. Low taxes!
Property Specifics
| Condos/Townhomes | |
| 2 | |
| — | |
| 2004 | |
| Full,Walkout | |
| — | |
| Yes | |
| — |
| Cook | |
| Kensington Estates | |
| 200 / Monthly | |
| Insurance,Exterior Maintenance,Lawn Care,Snow Removal | |
| Public | |
| Public Sewer | |
| 09266357 | |
| 22272070230000 |
Property History
| DATE: | EVENT: | PRICE: | SOURCE: |
|---|---|---|---|
| 15 Dec, 2016 | Sold | $427,500 | MRED MLS |
| 15 Nov, 2016 | Under contract | $469,999 | MRED MLS |
| — | Last price change | $474,900 | MRED MLS |
| 22 Jun, 2016 | Listed for sale | $484,900 | MRED MLS |
Room Specifics
Total Bedrooms: 4
Bedrooms Above Ground: 4
Bedrooms Below Ground: 0
Dimensions: —
Floor Type: Carpet
Dimensions: —
Floor Type: Carpet
Dimensions: —
Floor Type: Carpet
Full Bathrooms: 4
Bathroom Amenities: Whirlpool,Separate Shower,Double Sink
Bathroom in Basement: 1
Rooms: Loft,Kitchen,Foyer,Storage,Recreation Room
Basement Description: Finished,Exterior Access
Other Specifics
| 2 | |
| — | |
| Asphalt | |
| Balcony, Patio, Storms/Screens, End Unit, Cable Access | |
| Common Grounds,Wetlands adjacent,Landscaped,Pond(s),Water View | |
| COMMON | |
| — | |
| Full | |
| Vaulted/Cathedral Ceilings, Hardwood Floors, Heated Floors, First Floor Bedroom, First Floor Laundry, First Floor Full Bath | |
| Range, Microwave, Dishwasher, Refrigerator, Washer, Dryer, Disposal, Stainless Steel Appliance(s) | |
| Not in DB | |
| — | |
| — | |
| — | |
| Gas Log, Gas Starter |
Tax History
| Year | Property Taxes |
|---|---|
| 2016 | $6,172 |
Contact Agent
Nearby Similar Homes
Nearby Sold Comparables
Contact Agent
Listing Provided By
Realty Executives Elite

