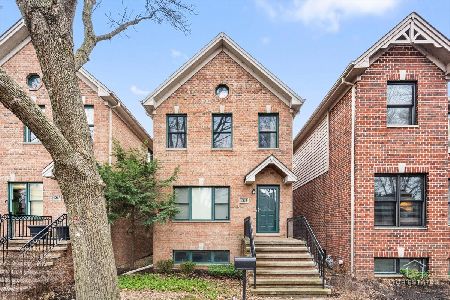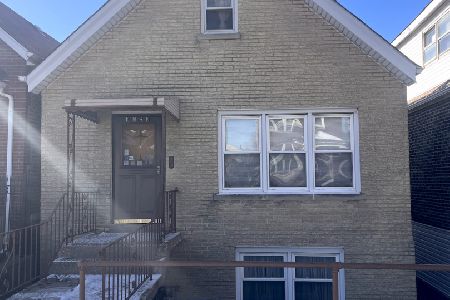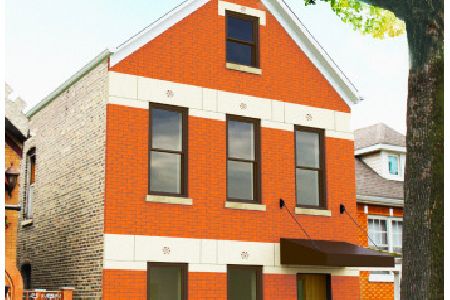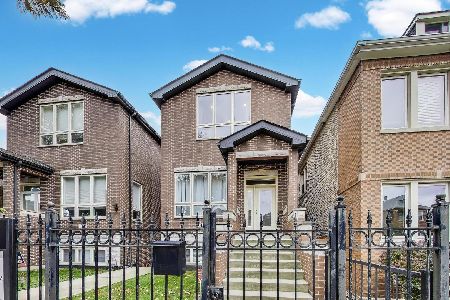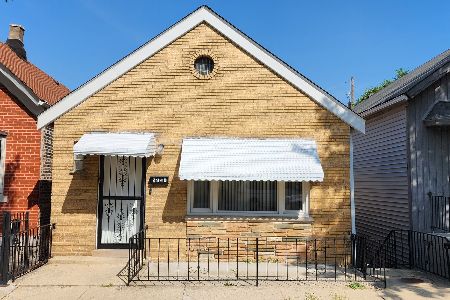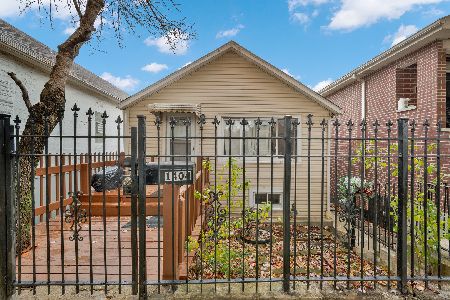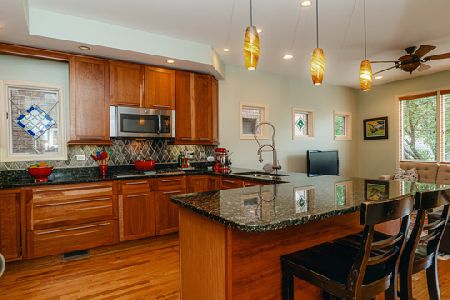1219 33rd Street, Bridgeport, Chicago, Illinois 60608
$502,500
|
Sold
|
|
| Status: | Closed |
| Sqft: | 0 |
| Cost/Sqft: | — |
| Beds: | 3 |
| Baths: | 3 |
| Year Built: | 2004 |
| Property Taxes: | $7,789 |
| Days On Market: | 3764 |
| Lot Size: | 0,00 |
Description
Bridgeport Village beauty, with charming front porch!! Be sure to see this spacious move in condition 4 Bedroom home!! Huge Kitchen with tons of cabinetry, granite counters and adjacent Family Room! Open airy floor plan with lots of light!! Finished basement with large Family Room and fourth bedroom. Dramatic vaulted ceiling in the Master Bedroom, with two walk-in closets. Master Bath features separate shower, soaking tub, and double vanities! "Jack & Jill" bath between the second and third bedrooms. Side by side laundry on the second floor. Beautiful maintenance free brick paver rear yard, and two car garage! A+ mint condition! Easy access to the 35th St Red Line and expressway! Be sure to see this one!!
Property Specifics
| Single Family | |
| — | |
| Colonial | |
| 2004 | |
| Full | |
| PRARIE | |
| No | |
| — |
| Cook | |
| — | |
| 445 / Quarterly | |
| Lawn Care,Snow Removal | |
| Lake Michigan | |
| Public Sewer | |
| 09066035 | |
| 17321170100000 |
Property History
| DATE: | EVENT: | PRICE: | SOURCE: |
|---|---|---|---|
| 4 Apr, 2013 | Sold | $415,000 | MRED MLS |
| 2 Mar, 2013 | Under contract | $439,000 | MRED MLS |
| 22 Feb, 2013 | Listed for sale | $439,000 | MRED MLS |
| 22 Jan, 2016 | Sold | $502,500 | MRED MLS |
| 18 Nov, 2015 | Under contract | $510,000 | MRED MLS |
| 16 Oct, 2015 | Listed for sale | $510,000 | MRED MLS |
| 15 Aug, 2019 | Sold | $840,500 | MRED MLS |
| 14 Jun, 2019 | Under contract | $869,900 | MRED MLS |
| 14 Jun, 2019 | Listed for sale | $869,900 | MRED MLS |
Room Specifics
Total Bedrooms: 4
Bedrooms Above Ground: 3
Bedrooms Below Ground: 1
Dimensions: —
Floor Type: Carpet
Dimensions: —
Floor Type: Carpet
Dimensions: —
Floor Type: Carpet
Full Bathrooms: 3
Bathroom Amenities: Separate Shower,Double Sink,Soaking Tub
Bathroom in Basement: 0
Rooms: Recreation Room
Basement Description: Finished
Other Specifics
| 2 | |
| Concrete Perimeter | |
| — | |
| Patio, Porch | |
| — | |
| 25X125 | |
| — | |
| Full | |
| Vaulted/Cathedral Ceilings, Hardwood Floors, Second Floor Laundry | |
| Double Oven, Range, Microwave, Dishwasher, Refrigerator, Washer, Dryer, Disposal | |
| Not in DB | |
| Sidewalks, Street Lights, Street Paved | |
| — | |
| — | |
| — |
Tax History
| Year | Property Taxes |
|---|---|
| 2013 | $7,943 |
| 2016 | $7,789 |
| 2019 | $10,921 |
Contact Agent
Nearby Similar Homes
Nearby Sold Comparables
Contact Agent
Listing Provided By
Berkshire Hathaway HomeServices KoenigRubloff

