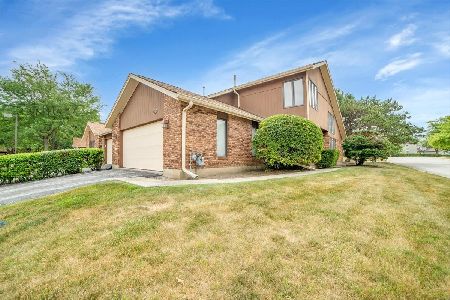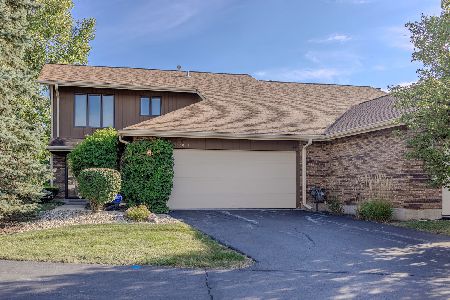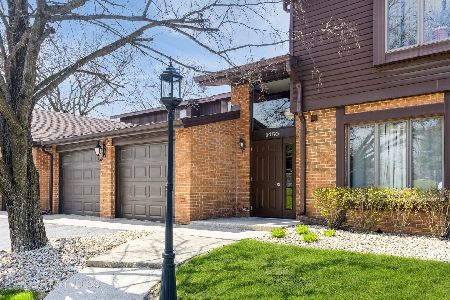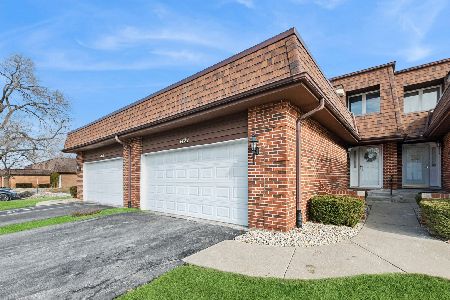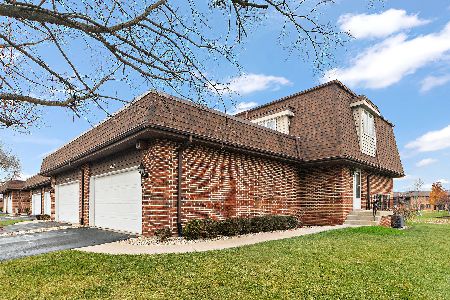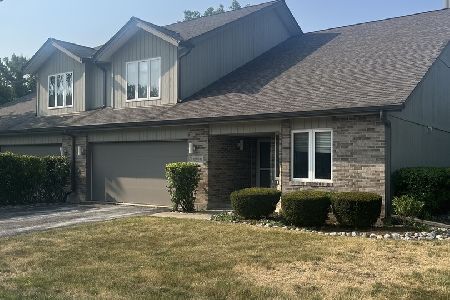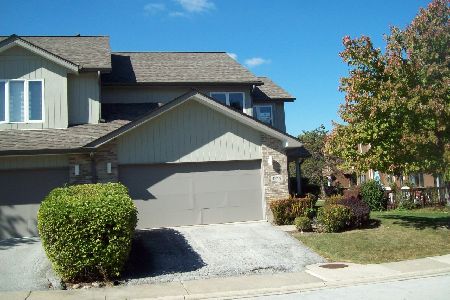1219 Baythorne Drive, Flossmoor, Illinois 60422
$202,500
|
Sold
|
|
| Status: | Closed |
| Sqft: | 0 |
| Cost/Sqft: | — |
| Beds: | 2 |
| Baths: | 2 |
| Year Built: | 1997 |
| Property Taxes: | $4,825 |
| Days On Market: | 5818 |
| Lot Size: | 0,00 |
Description
Beautiful 12 yr old RANCH end unit. All redecorated. DR & LR have fireplace views. Large kitchen w/ dinette area with access to deck. Fanatastic corner lot gives look & feel of single-family home. Open floor plan w/ vaulted ceilings. Custom Hunter-Douglas Wndw treatments. Oak fireplace mantel. Many perennials. Heated garage with workshop. Durabond garage floor. This ranch model rarely on market. Close to HF & Metra.
Property Specifics
| Condos/Townhomes | |
| — | |
| — | |
| 1997 | |
| None | |
| RANCH | |
| No | |
| — |
| Cook | |
| Baythorne | |
| 199 / — | |
| Insurance,Lawn Care,Snow Removal | |
| Lake Michigan | |
| Public Sewer | |
| 07479694 | |
| 31121000751076 |
Property History
| DATE: | EVENT: | PRICE: | SOURCE: |
|---|---|---|---|
| 1 Jun, 2010 | Sold | $202,500 | MRED MLS |
| 14 May, 2010 | Under contract | $218,300 | MRED MLS |
| 24 Mar, 2010 | Listed for sale | $218,300 | MRED MLS |
Room Specifics
Total Bedrooms: 2
Bedrooms Above Ground: 2
Bedrooms Below Ground: 0
Dimensions: —
Floor Type: Carpet
Full Bathrooms: 2
Bathroom Amenities: Whirlpool,Double Sink
Bathroom in Basement: 0
Rooms: Den,Utility Room-1st Floor,Workshop
Basement Description: None
Other Specifics
| 2 | |
| Concrete Perimeter | |
| Asphalt | |
| Deck, End Unit | |
| Landscaped | |
| COMMON | |
| — | |
| Full | |
| Vaulted/Cathedral Ceilings, Skylight(s) | |
| Range, Dishwasher, Refrigerator, Washer, Dryer, Disposal | |
| Not in DB | |
| — | |
| — | |
| — | |
| Wood Burning, Attached Fireplace Doors/Screen, Gas Starter |
Tax History
| Year | Property Taxes |
|---|---|
| 2010 | $4,825 |
Contact Agent
Nearby Similar Homes
Nearby Sold Comparables
Contact Agent
Listing Provided By
Baird & Warner

