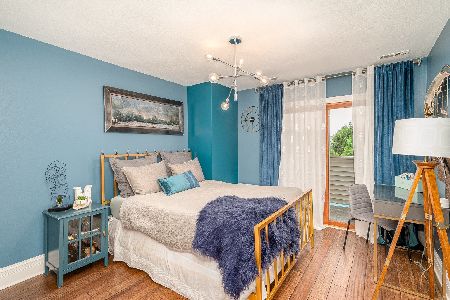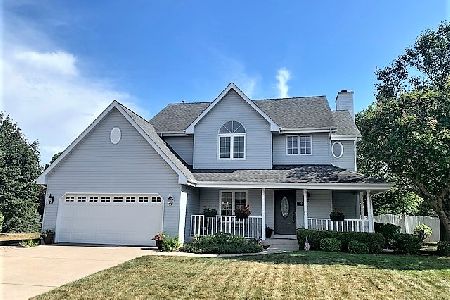1219 Dover Court, Shorewood, Illinois 60404
$440,000
|
Sold
|
|
| Status: | Closed |
| Sqft: | 3,316 |
| Cost/Sqft: | $135 |
| Beds: | 4 |
| Baths: | 4 |
| Year Built: | 1993 |
| Property Taxes: | $9,267 |
| Days On Market: | 824 |
| Lot Size: | 0,00 |
Description
WELCOME, extremely well maintained and cared for home located in the desirable Vintage Subdivision! Large Corner cul-de-sac lot! 4 Bedrooms! 4 Full Bathrooms! Formal Dining Room offers glass beveled doors, bay window and see thru fireplace! Step Down Family Room has vaulted ceiling, floor to ceiling see thru fireplace, plant ledge, bay window! Eat-in kitchen features vaulted ceiling, island with overhang for additional seating, granite counters, pantry, planning desk, corner sink, includes all appliances! Skylights! Hardwood floors! Main floor bedroom (can be used as den)! Ceiling fans! 1st floor laundry! Full Bathroom on main floor is completely updated! Bedroom 3 and 4 have Jack N Jill Bathroom! Catwalk! Master bedroom suite has trey ceiling, walk in closet (11' X19')! Luxury master bathroom, walk in shower, dual sinks, whirlpool tub! 6 panel doors! Unfinished basement with crawl space and full bathroom with steam shower! Enjoy your outdoor space on the brick patio! Oversized 2.1 car heated garage (22'x19') plus extra attached area (12'x11')! Garage door will fit work van 18' wide 7'6" high! Brand New Roof! All Minooka Schools! No HOA! Hurry this WILL NOT last!
Property Specifics
| Single Family | |
| — | |
| — | |
| 1993 | |
| — | |
| — | |
| No | |
| — |
| Will | |
| Vintage | |
| — / Not Applicable | |
| — | |
| — | |
| — | |
| 11907126 | |
| 0506174040110000 |
Nearby Schools
| NAME: | DISTRICT: | DISTANCE: | |
|---|---|---|---|
|
High School
Minooka Community High School |
111 | Not in DB | |
Property History
| DATE: | EVENT: | PRICE: | SOURCE: |
|---|---|---|---|
| 20 Nov, 2023 | Sold | $440,000 | MRED MLS |
| 24 Oct, 2023 | Under contract | $449,000 | MRED MLS |
| 17 Oct, 2023 | Listed for sale | $449,000 | MRED MLS |
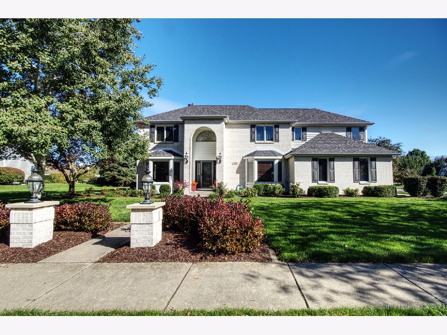
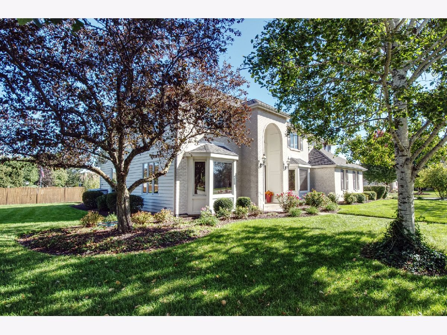
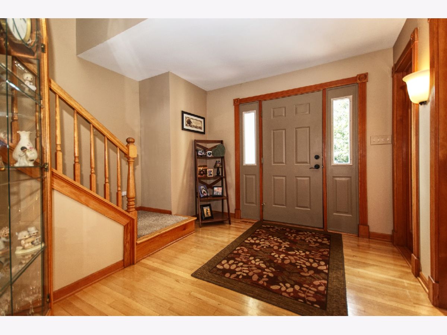
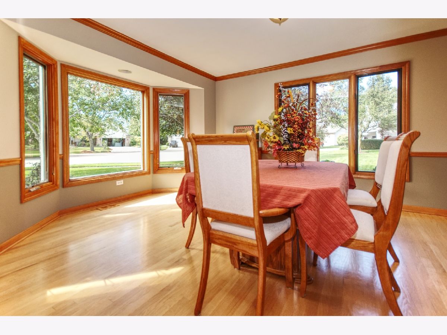
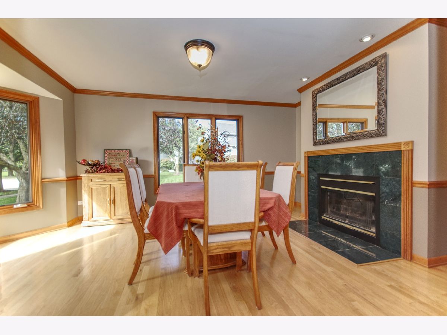
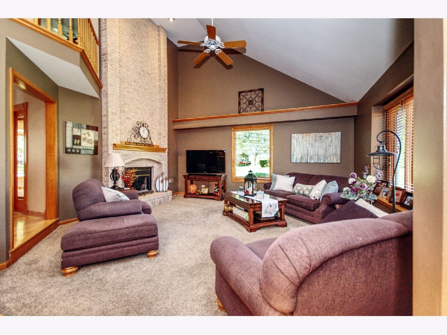
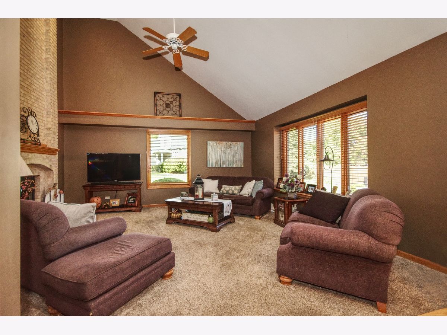
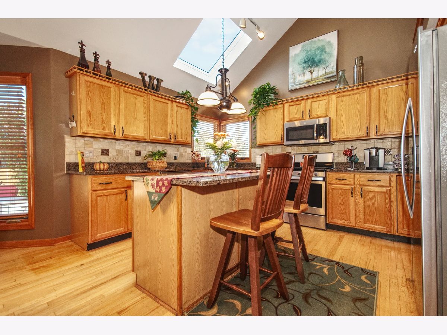
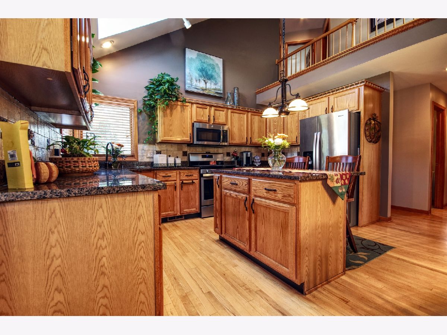
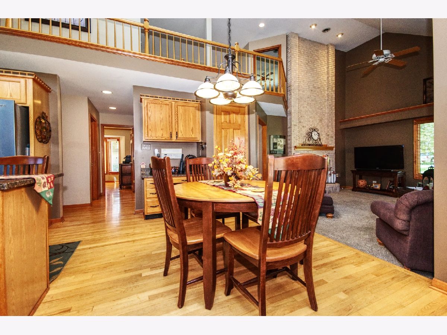
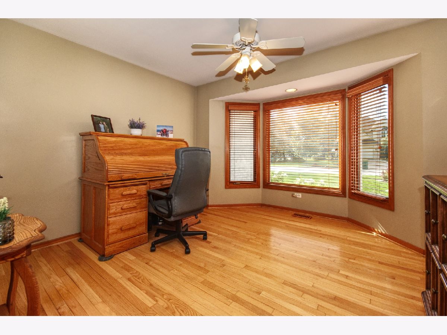
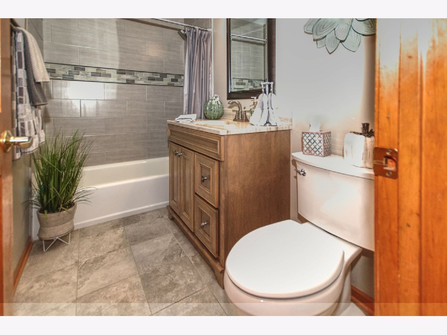
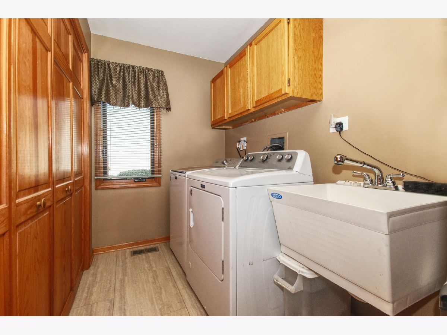
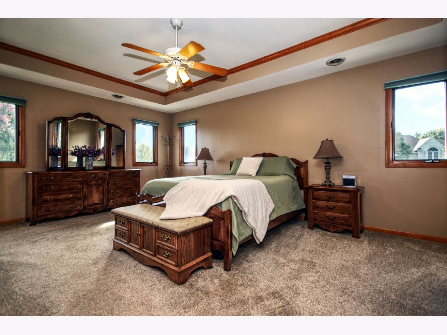
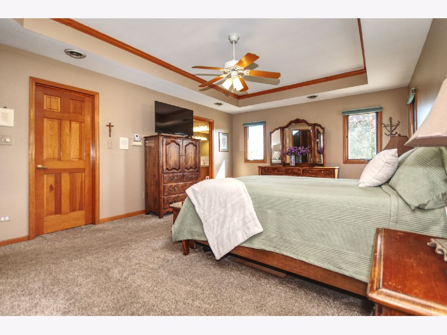
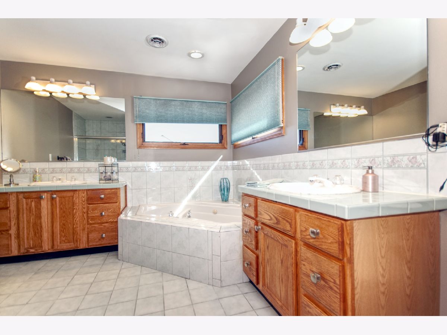
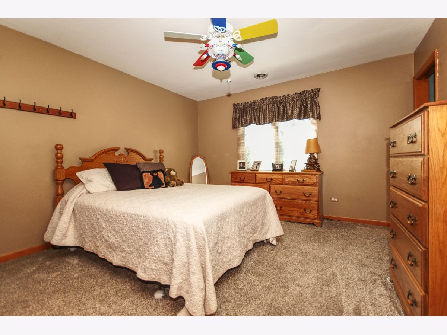
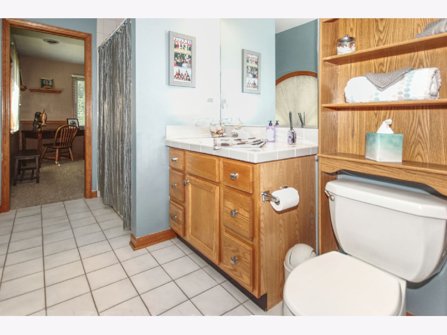
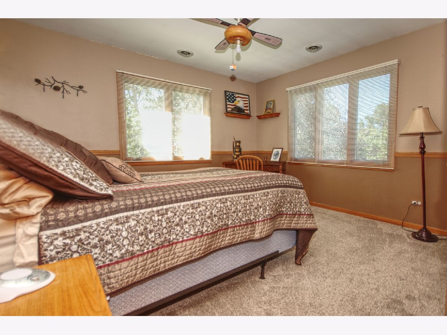
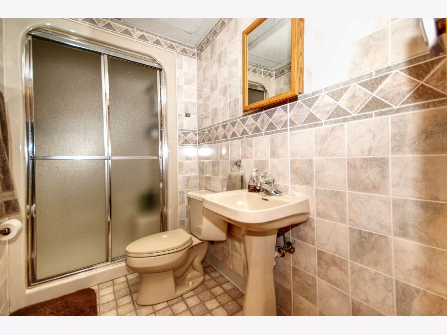
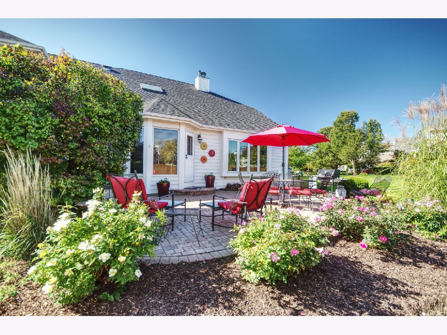
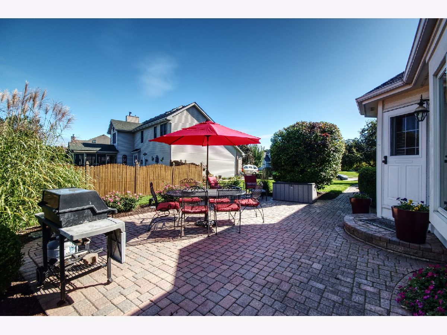
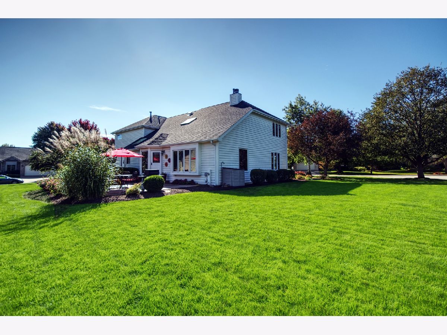
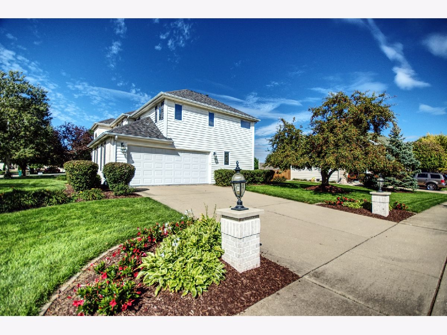
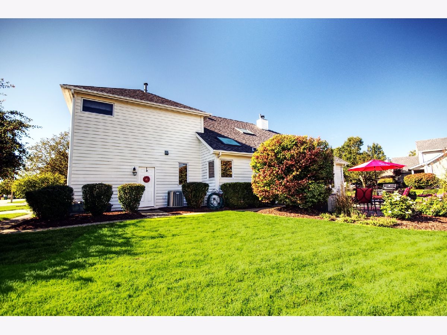
Room Specifics
Total Bedrooms: 4
Bedrooms Above Ground: 4
Bedrooms Below Ground: 0
Dimensions: —
Floor Type: —
Dimensions: —
Floor Type: —
Dimensions: —
Floor Type: —
Full Bathrooms: 4
Bathroom Amenities: Whirlpool,Separate Shower,Steam Shower
Bathroom in Basement: 1
Rooms: —
Basement Description: Unfinished,Crawl
Other Specifics
| 2.1 | |
| — | |
| Concrete | |
| — | |
| — | |
| 93X149X86X39X90 | |
| — | |
| — | |
| — | |
| — | |
| Not in DB | |
| — | |
| — | |
| — | |
| — |
Tax History
| Year | Property Taxes |
|---|---|
| 2023 | $9,267 |
Contact Agent
Nearby Similar Homes
Nearby Sold Comparables
Contact Agent
Listing Provided By
RE/MAX Ultimate Professionals







