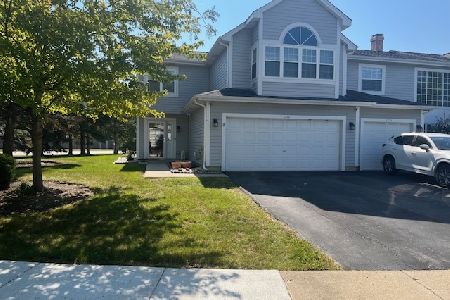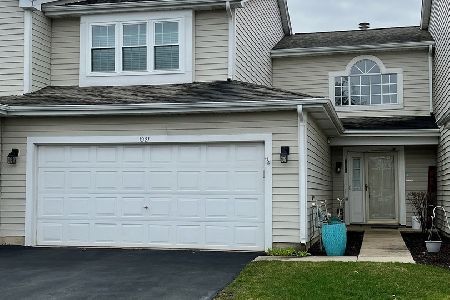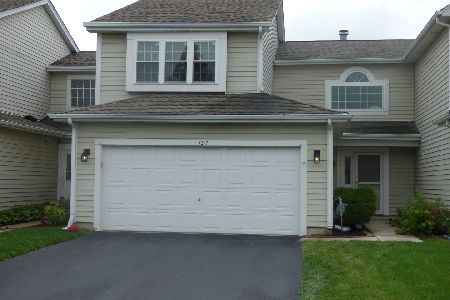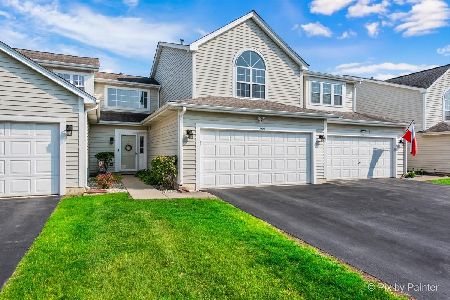1219 Dunamon Drive, Bartlett, Illinois 60103
$203,000
|
Sold
|
|
| Status: | Closed |
| Sqft: | 1,519 |
| Cost/Sqft: | $138 |
| Beds: | 2 |
| Baths: | 3 |
| Year Built: | 1996 |
| Property Taxes: | $4,631 |
| Days On Market: | 2572 |
| Lot Size: | 0,00 |
Description
Elegant, 2 story Townhouse, situated in the sought after "Country Place " in Bartlett; Sun filled, spacious, well maintained home offers; 2 generous size bedrooms, 2 1/2 bathrooms; 2 car attached garage; Master Bedroom w/large walk-in closet, en suite bathroom with separate shower & bathtub, double vanity sinks; 2nd bedroom also has a walk-in closets & en suite bathroom; kitchen with plenty of cabinets, stainless steel appliances, closet pantry; living room with abundant sunshine & wood burning/gas starter fireplace, designed to be a place where family/guests gather; exquisite dining area overlooking South facing patio; hardwood floors; washer/dryer; 2016 Furnace/AC; 2015 Patio Door; pet friendly; rentals allowed; Conveniently located close to shopping, entertainment & other neighborhood amenities, quick access to the highways and much more! Click the Virtual Tour for an immersive online experience! Move in, enjoy & make it your Home! See it today, YOU will be impressed!
Property Specifics
| Condos/Townhomes | |
| 2 | |
| — | |
| 1996 | |
| None | |
| — | |
| No | |
| — |
| Du Page | |
| Country Place | |
| 262 / Monthly | |
| Insurance,Exterior Maintenance,Lawn Care,Snow Removal | |
| Public | |
| Public Sewer | |
| 10169360 | |
| 0101425018 |
Nearby Schools
| NAME: | DISTRICT: | DISTANCE: | |
|---|---|---|---|
|
Grade School
Horizon Elementary School |
46 | — | |
|
Middle School
Tefft Middle School |
46 | Not in DB | |
|
High School
Bartlett High School |
46 | Not in DB | |
Property History
| DATE: | EVENT: | PRICE: | SOURCE: |
|---|---|---|---|
| 11 Mar, 2019 | Sold | $203,000 | MRED MLS |
| 16 Jan, 2019 | Under contract | $209,900 | MRED MLS |
| 10 Jan, 2019 | Listed for sale | $209,900 | MRED MLS |
Room Specifics
Total Bedrooms: 2
Bedrooms Above Ground: 2
Bedrooms Below Ground: 0
Dimensions: —
Floor Type: Carpet
Full Bathrooms: 3
Bathroom Amenities: Separate Shower,Double Sink
Bathroom in Basement: 0
Rooms: Foyer,Walk In Closet
Basement Description: Slab
Other Specifics
| 2 | |
| Concrete Perimeter | |
| Asphalt | |
| Patio, Storms/Screens, Outdoor Grill | |
| Common Grounds | |
| 0.0763 | |
| — | |
| Full | |
| Vaulted/Cathedral Ceilings, Hardwood Floors, First Floor Laundry, Laundry Hook-Up in Unit | |
| — | |
| Not in DB | |
| — | |
| — | |
| — | |
| Wood Burning, Gas Starter |
Tax History
| Year | Property Taxes |
|---|---|
| 2019 | $4,631 |
Contact Agent
Nearby Similar Homes
Nearby Sold Comparables
Contact Agent
Listing Provided By
Keller Williams Chicago-O'Hare







