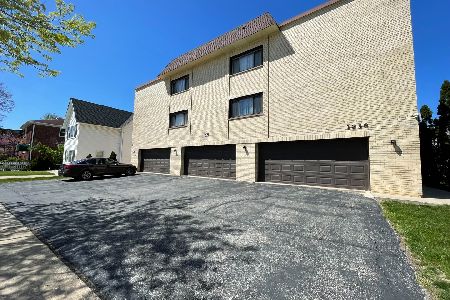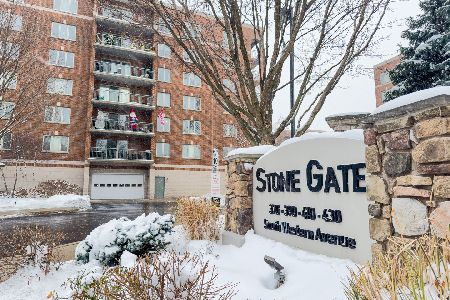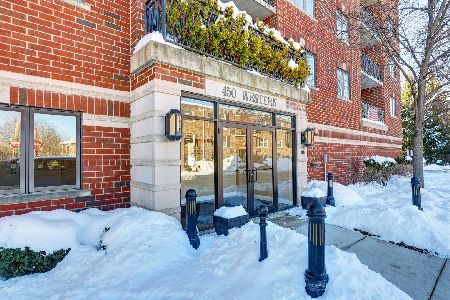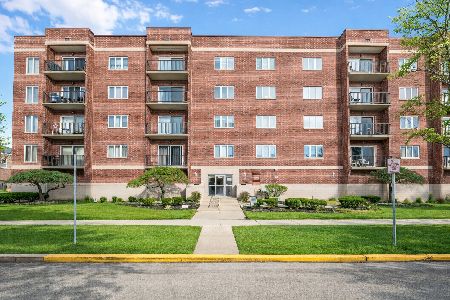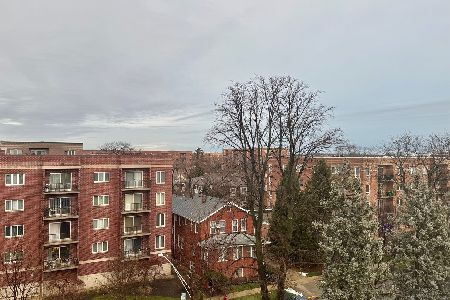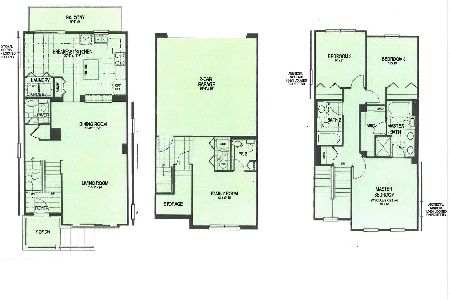1219 Evergreen Avenue, Des Plaines, Illinois 60016
$400,000
|
Sold
|
|
| Status: | Closed |
| Sqft: | 1,971 |
| Cost/Sqft: | $203 |
| Beds: | 3 |
| Baths: | 3 |
| Year Built: | 2013 |
| Property Taxes: | $7,441 |
| Days On Market: | 446 |
| Lot Size: | 0,00 |
Description
Welcome to your new home with 1,971 square feet, three bedrooms, 2 full and one-half bathrooms, and a two-car garage. On your main level this wonderful Warrington model features a large eat-in kitchen with 42" cabinets, granite countertops, stainless steel appliances, and a custom-designed granite center island making this a spacious and inviting area for entertaining. The main level also features a sunny living room, a great-sized dining room for more formal meals, hardwood floors, and 9-foot ceilings. The main level and lower level landings with 24" marble flooring, and both sets of stairs with hardwood steps - both recent upgrades. The second level features three bedrooms, all with cathedral ceilings, your primary bathroom with a granite vanity and step-in shower, and the primary bedroom with a walk-in closet. The typical Warrington model has 2 bedrooms, this home has been expanded to three bedrooms. The lower level hosts the family room which can make for a great theatre room, home office, exercise room, or playroom; a private 2-car garage with an epoxy floor rounds out your new home. All windows with Hunter Douglas blinds are to remain, the home shows great, so stop by for a visit. At the end of the block is a beautiful full park for the younger kids, and also a tennis court and basketball court for the bigger ones too; you are within walking distance to METRA and downtown Des Plaines and all that it has to offer. COME VISIT YOUR NEW HOME TODAY, YOU'LL LOVE LIVING HERE.
Property Specifics
| Condos/Townhomes | |
| 2 | |
| — | |
| 2013 | |
| — | |
| WARRINGTON | |
| No | |
| — |
| Cook | |
| Lexington Park | |
| 200 / Monthly | |
| — | |
| — | |
| — | |
| 12197627 | |
| 09172130320000 |
Nearby Schools
| NAME: | DISTRICT: | DISTANCE: | |
|---|---|---|---|
|
Grade School
North Elementary School |
62 | — | |
|
Middle School
Chippewa Middle School |
62 | Not in DB | |
|
High School
Maine West High School |
207 | Not in DB | |
Property History
| DATE: | EVENT: | PRICE: | SOURCE: |
|---|---|---|---|
| 31 Mar, 2014 | Sold | $283,680 | MRED MLS |
| 26 Feb, 2014 | Under contract | $293,680 | MRED MLS |
| 23 Jan, 2014 | Listed for sale | $293,680 | MRED MLS |
| 30 Dec, 2024 | Sold | $400,000 | MRED MLS |
| 30 Nov, 2024 | Under contract | $400,000 | MRED MLS |
| 1 Nov, 2024 | Listed for sale | $400,000 | MRED MLS |
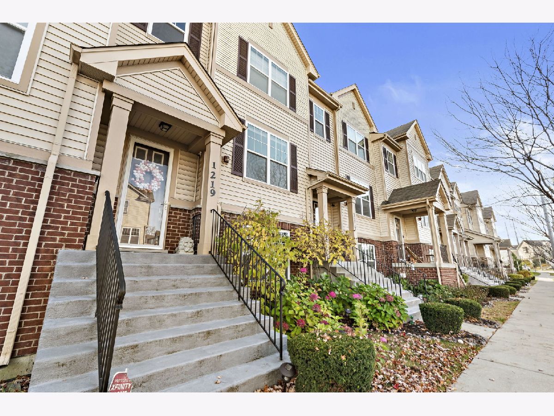
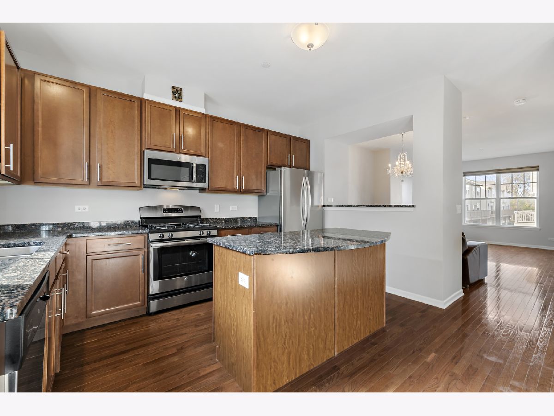
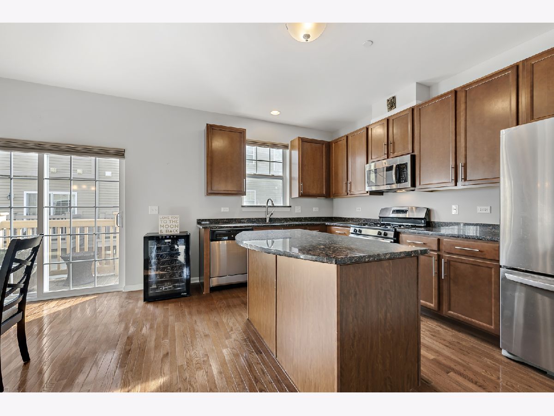
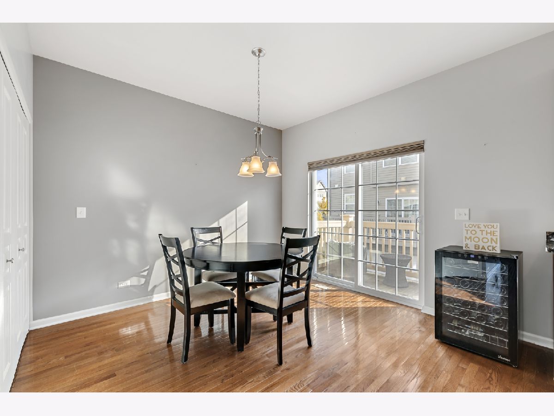
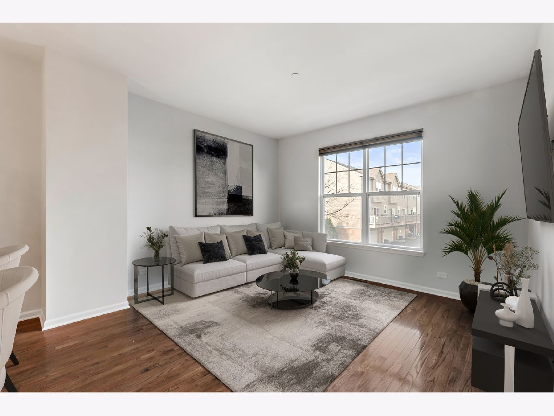
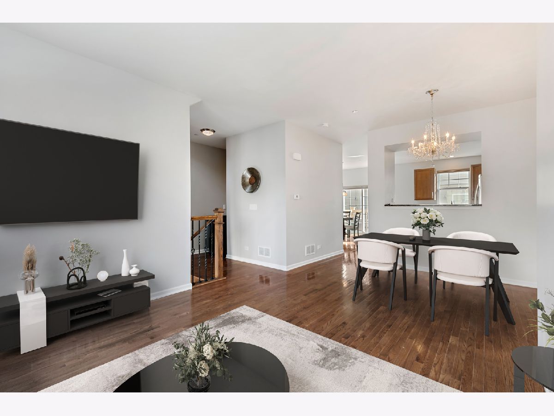
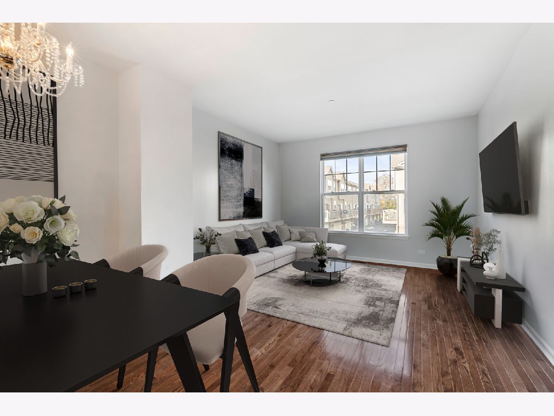
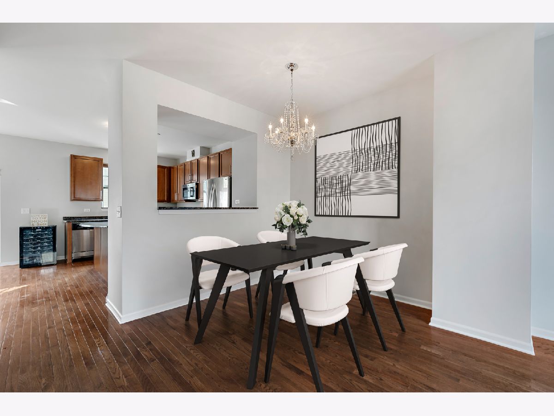

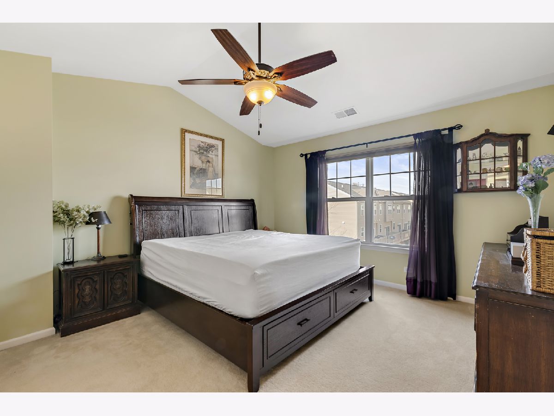
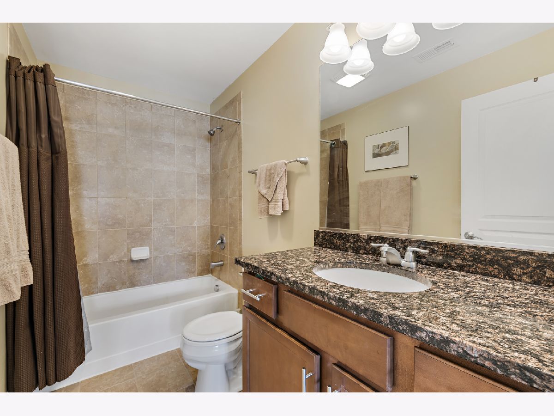
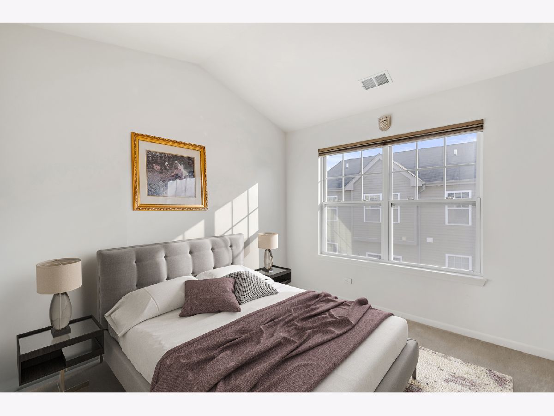
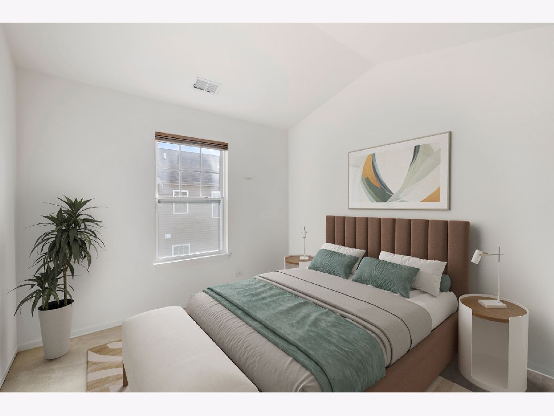

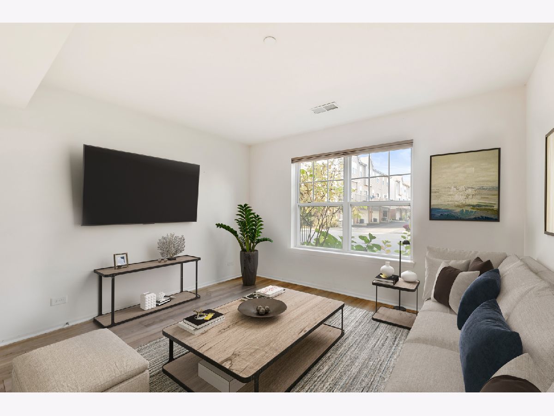
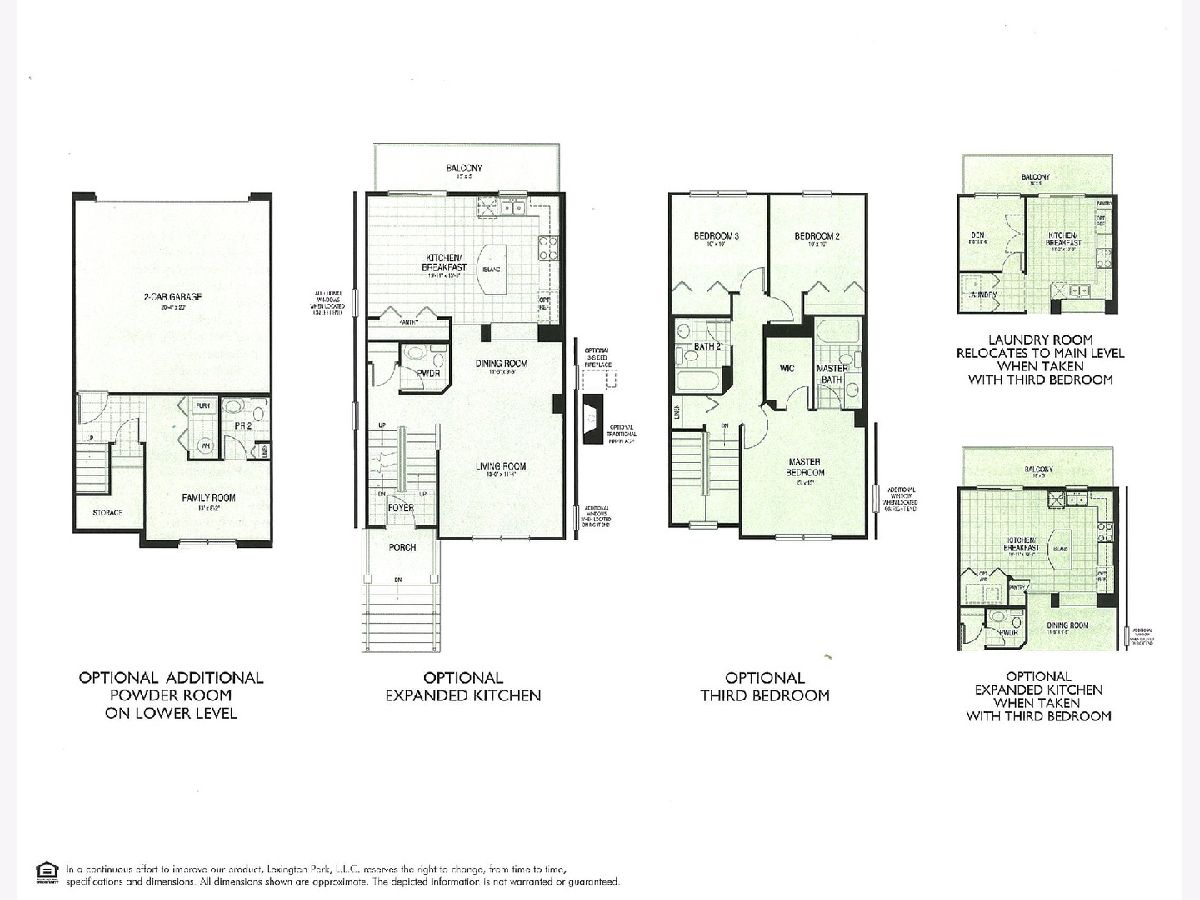
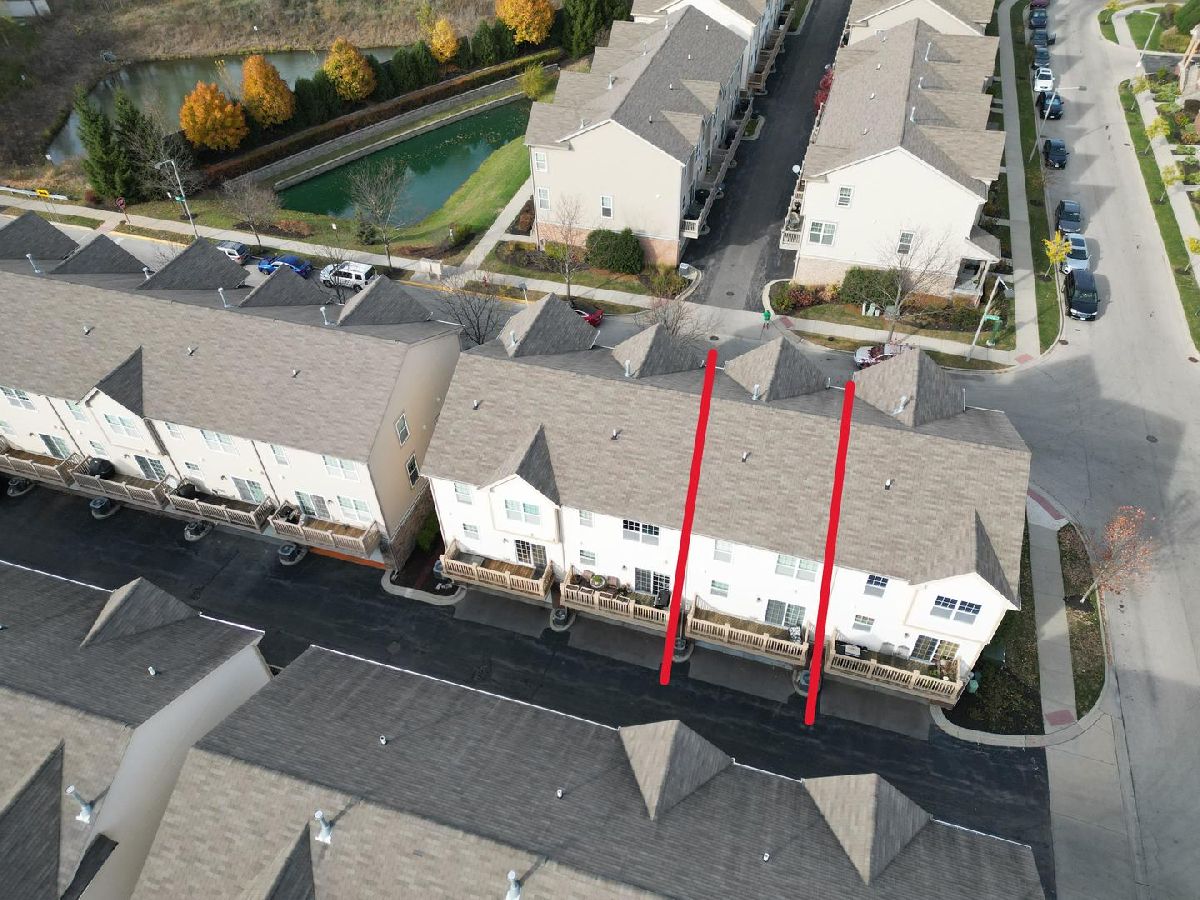

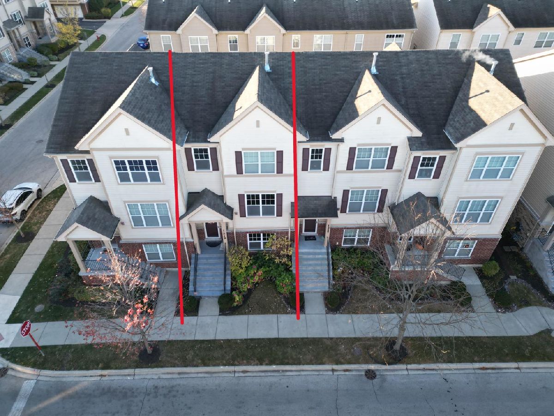

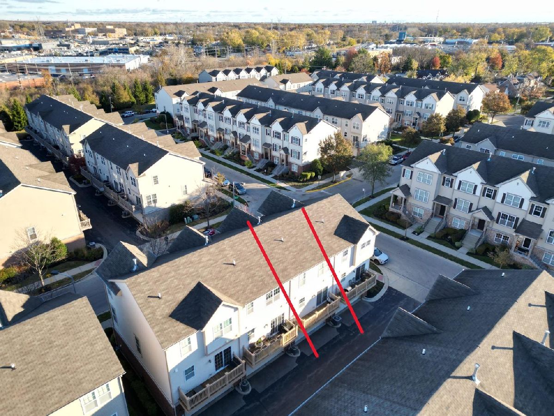

Room Specifics
Total Bedrooms: 3
Bedrooms Above Ground: 3
Bedrooms Below Ground: 0
Dimensions: —
Floor Type: —
Dimensions: —
Floor Type: —
Full Bathrooms: 3
Bathroom Amenities: —
Bathroom in Basement: 0
Rooms: —
Basement Description: Finished
Other Specifics
| 2 | |
| — | |
| Asphalt | |
| — | |
| — | |
| 21 X 66 | |
| — | |
| — | |
| — | |
| — | |
| Not in DB | |
| — | |
| — | |
| — | |
| — |
Tax History
| Year | Property Taxes |
|---|---|
| 2024 | $7,441 |
Contact Agent
Nearby Similar Homes
Nearby Sold Comparables
Contact Agent
Listing Provided By
Coldwell Banker Realty

