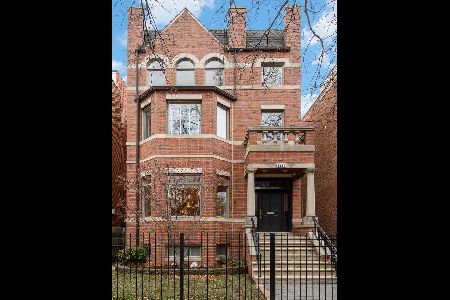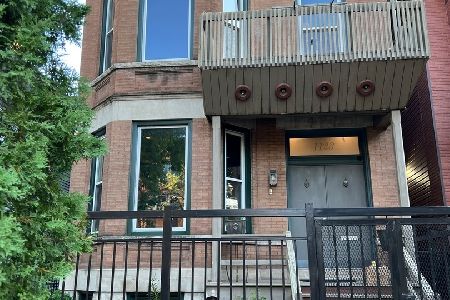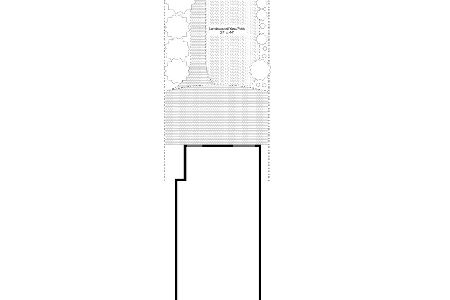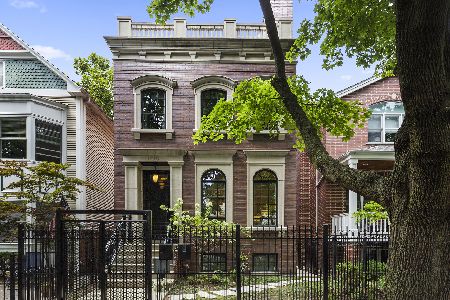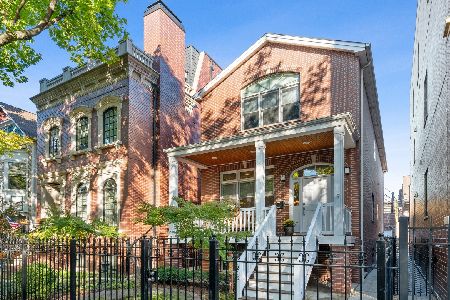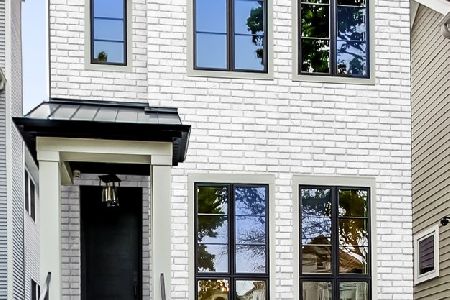1219 Fletcher Street, Lake View, Chicago, Illinois 60657
$1,280,000
|
Sold
|
|
| Status: | Closed |
| Sqft: | 3,400 |
| Cost/Sqft: | $375 |
| Beds: | 5 |
| Baths: | 5 |
| Year Built: | 1890 |
| Property Taxes: | $19,586 |
| Days On Market: | 1728 |
| Lot Size: | 0,00 |
Description
Don't miss out on this fantastic 5 bedroom + office, 4 1/2 bathroom home in the coveted Burley School district. Situated on a wide, tree-lined street this home delivers incredible interior square footage and a HUGE backyard with gorgeous landscape/hardscape. Fabulous first floor layout with large living room, separate dining room off kitchen, powder room and gracious family room with large, south facing Pella windows. Beautiful 2018 kitchen renovation with custom walnut cabinetry, stainless steel appliances, double ovens, thick granite counters and tile backsplash. Four bedrooms, office, laundry room and 3 full bathrooms complete the second and third floors. Spacious primary suite features large bedroom, 2 huge walk-in closets with Elfa Decor shelving, primary bathroom with oversized shower and two vanities. Lower level with radiant heated floors, recreation room, bedroom and full bath. Other incredible features include James Hardie cement siding, mud room, hardwood floors, solid core doors, in-ceiling speakers, and an extra deep 2-car garage with service/party door and extensive built-in and attic storage (20X24). Ask for a list of all improvements and features including new HVAC (2 furnaces/2 AC condensers) in 2020. Incredible Lakeview location just a few short blocks to the El, Southport Avenue, Wrigley Field and so much more.
Property Specifics
| Single Family | |
| — | |
| — | |
| 1890 | |
| Full,English | |
| — | |
| No | |
| — |
| Cook | |
| — | |
| — / Not Applicable | |
| None | |
| Public | |
| Public Sewer | |
| 11083057 | |
| 14291070080000 |
Nearby Schools
| NAME: | DISTRICT: | DISTANCE: | |
|---|---|---|---|
|
Grade School
Burley Elementary School |
299 | — | |
|
High School
Lake View High School |
299 | Not in DB | |
Property History
| DATE: | EVENT: | PRICE: | SOURCE: |
|---|---|---|---|
| 30 Jul, 2021 | Sold | $1,280,000 | MRED MLS |
| 15 May, 2021 | Under contract | $1,275,000 | MRED MLS |
| 10 May, 2021 | Listed for sale | $1,275,000 | MRED MLS |
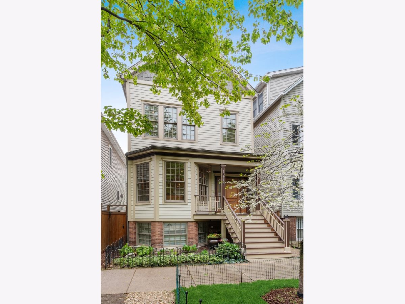
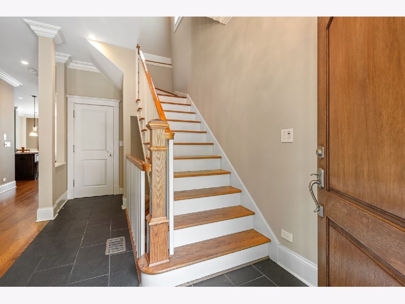
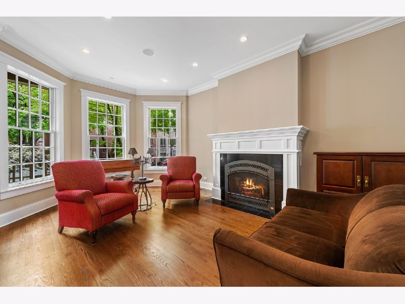
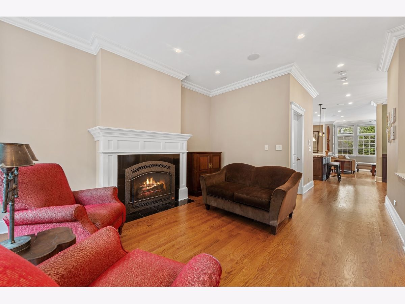
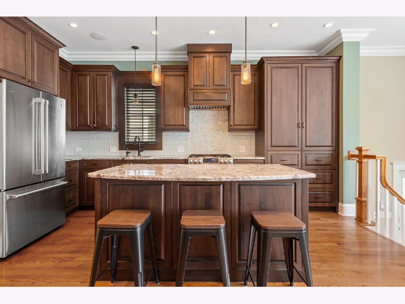
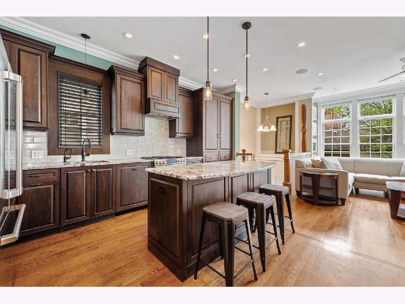
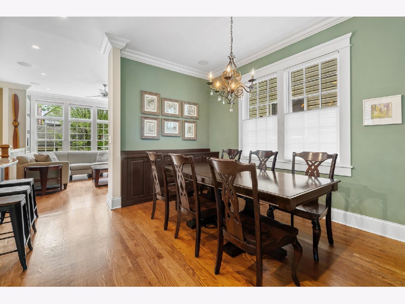
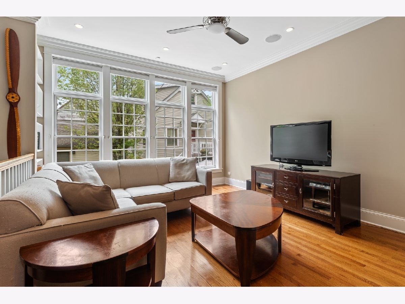
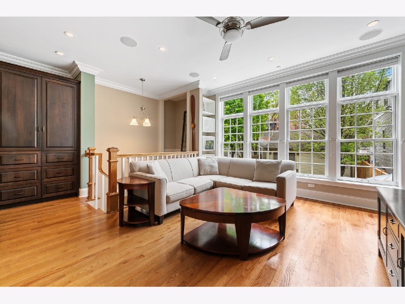
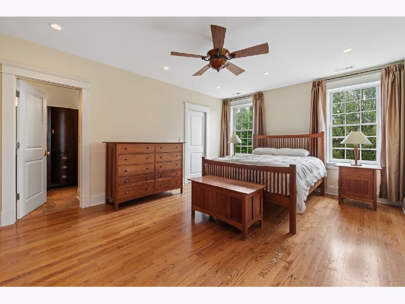
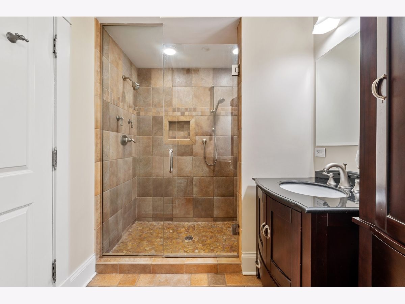
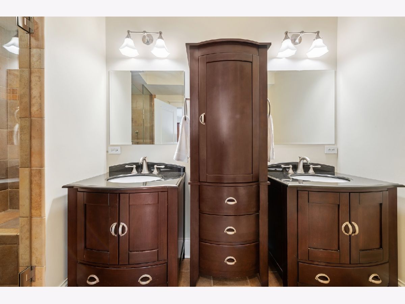
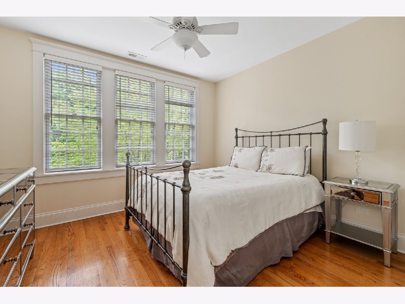
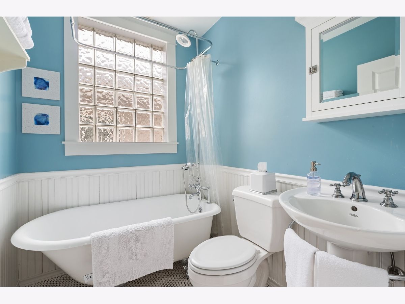
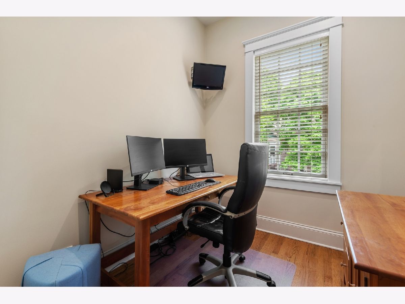
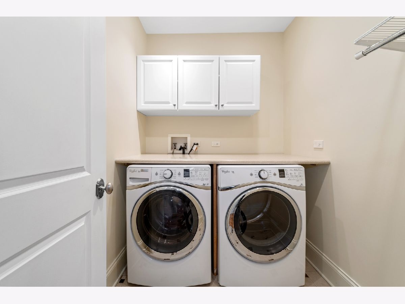
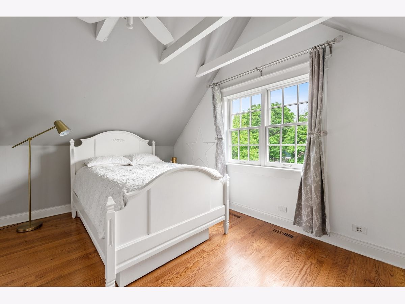
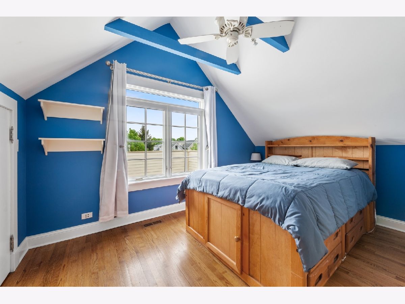
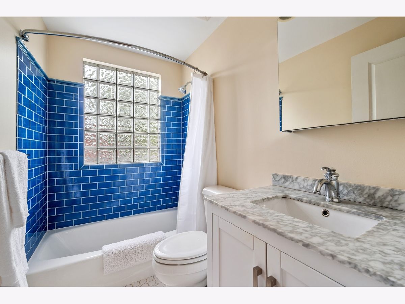
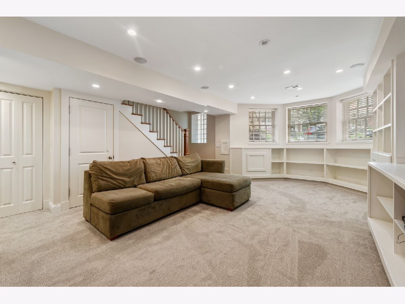
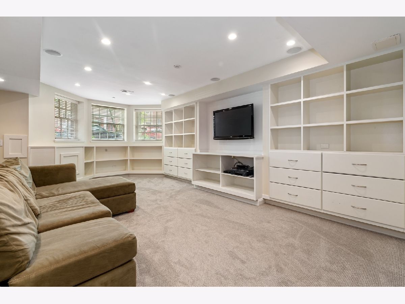
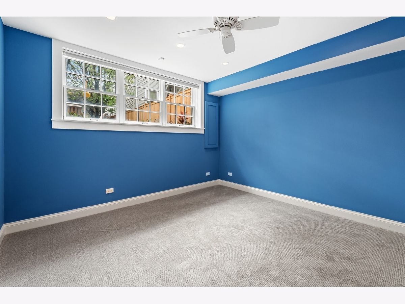
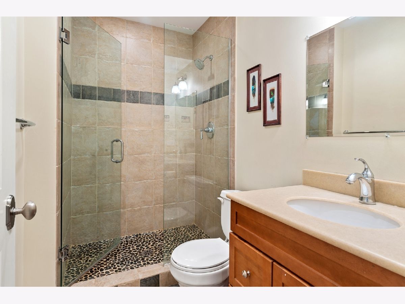
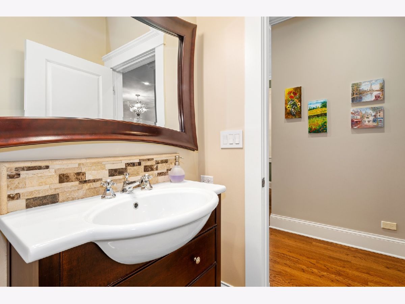
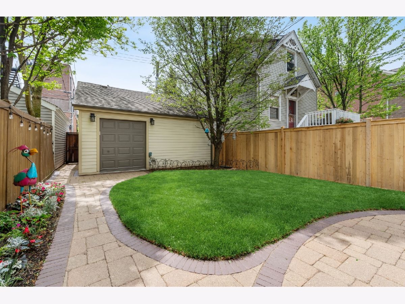
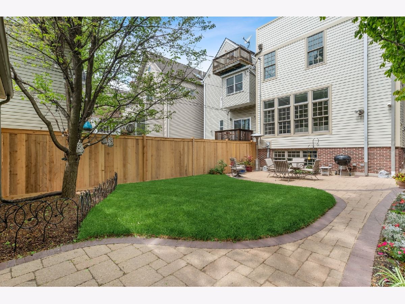
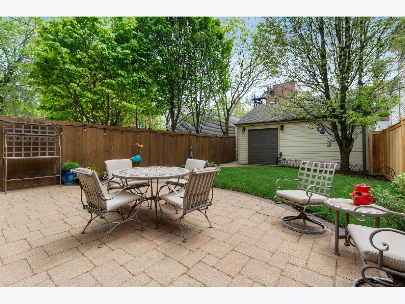
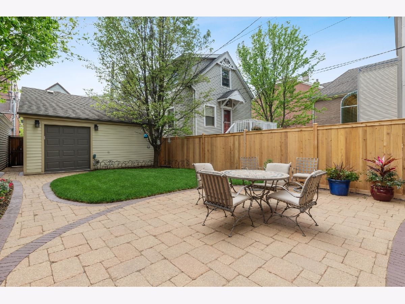
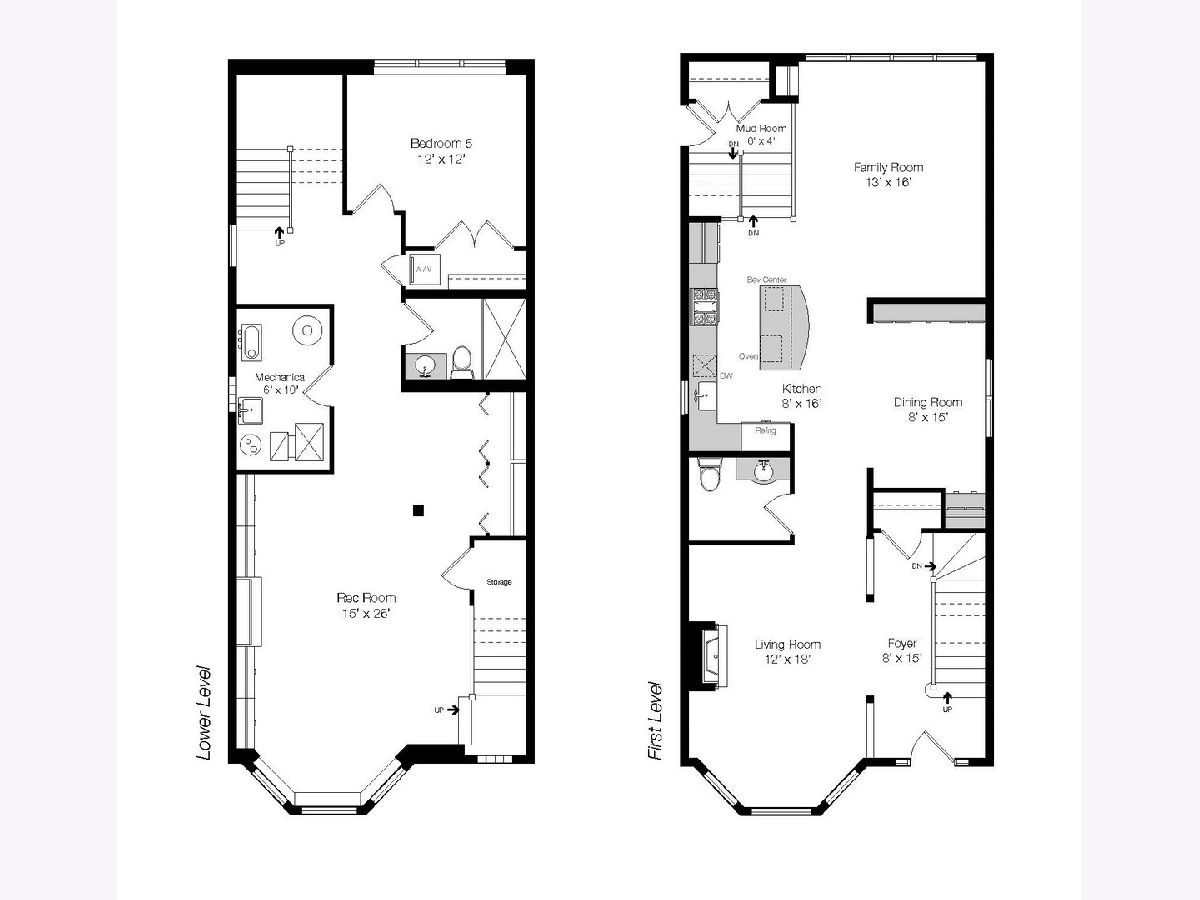
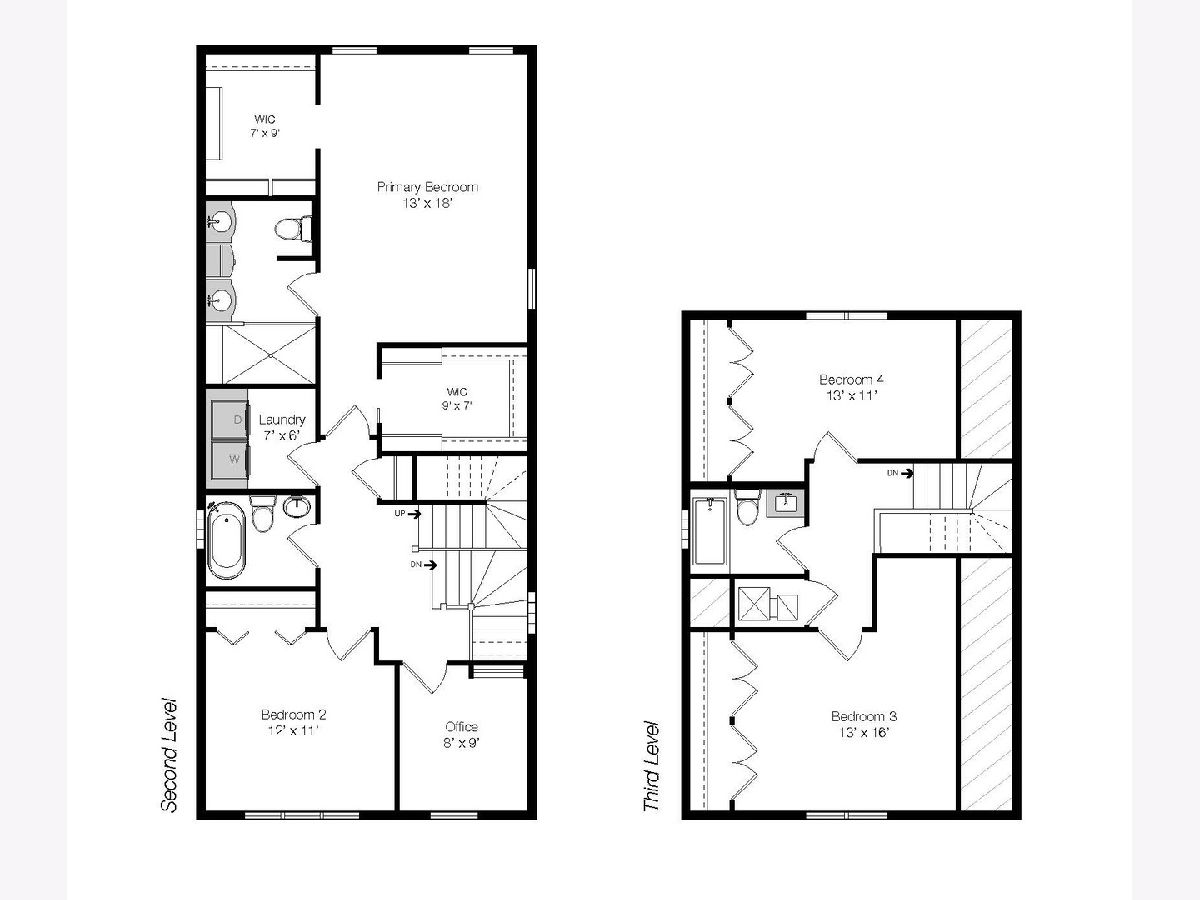
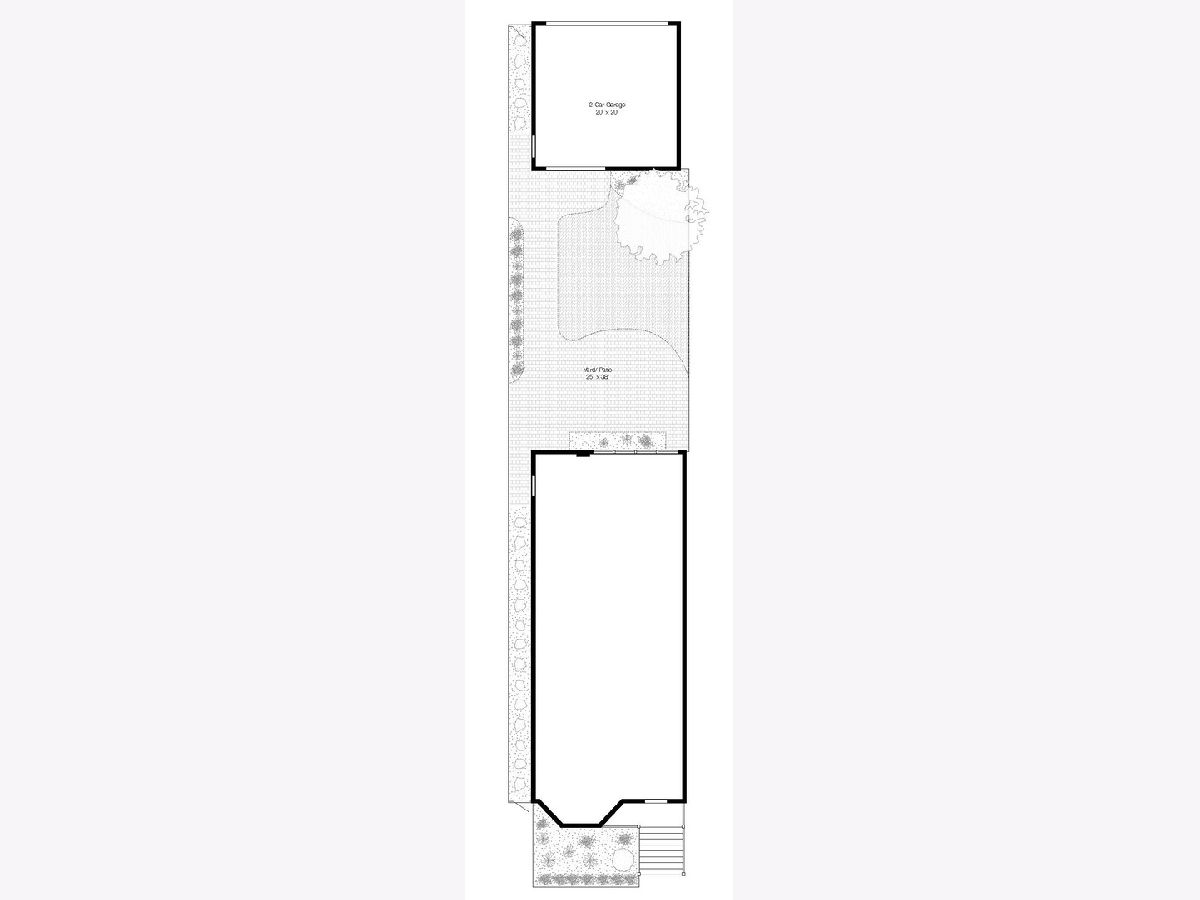
Room Specifics
Total Bedrooms: 5
Bedrooms Above Ground: 5
Bedrooms Below Ground: 0
Dimensions: —
Floor Type: Hardwood
Dimensions: —
Floor Type: Hardwood
Dimensions: —
Floor Type: Hardwood
Dimensions: —
Floor Type: —
Full Bathrooms: 5
Bathroom Amenities: Double Sink
Bathroom in Basement: 1
Rooms: Foyer,Mud Room,Bedroom 5,Office,Walk In Closet,Recreation Room
Basement Description: Finished
Other Specifics
| 2 | |
| — | |
| — | |
| Patio | |
| — | |
| 25X125 | |
| — | |
| Full | |
| Hardwood Floors, Heated Floors, Second Floor Laundry, Built-in Features, Walk-In Closet(s) | |
| Double Oven, Microwave, Dishwasher, Refrigerator, Freezer, Washer, Dryer, Disposal, Stainless Steel Appliance(s), Range Hood, Gas Cooktop | |
| Not in DB | |
| — | |
| — | |
| — | |
| — |
Tax History
| Year | Property Taxes |
|---|---|
| 2021 | $19,586 |
Contact Agent
Nearby Similar Homes
Nearby Sold Comparables
Contact Agent
Listing Provided By
Jameson Sotheby's Intl Realty


