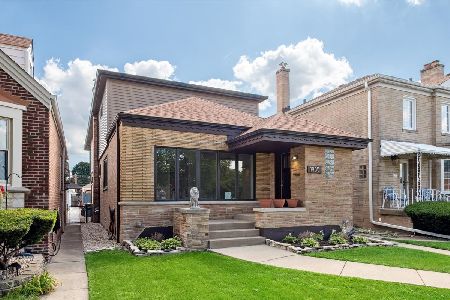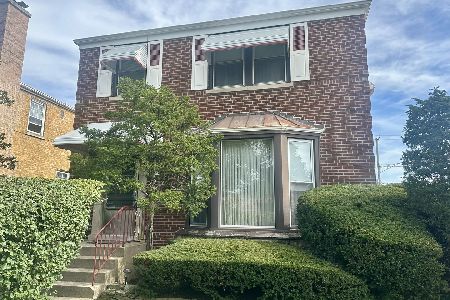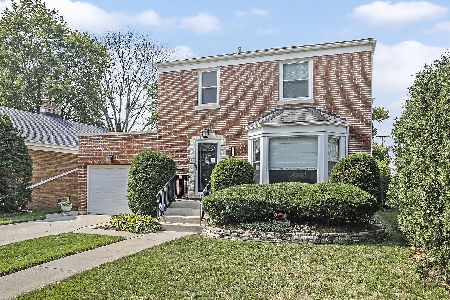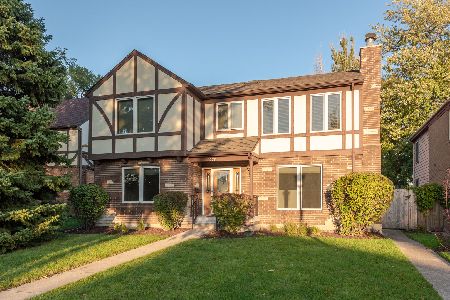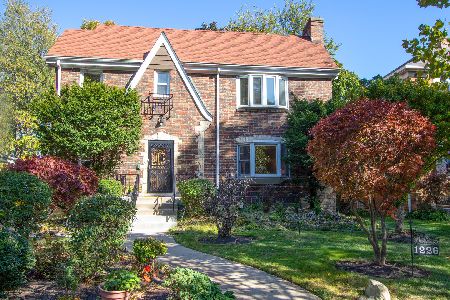1219 Forest Avenue, Oak Park, Illinois 60302
$675,000
|
Sold
|
|
| Status: | Closed |
| Sqft: | 3,880 |
| Cost/Sqft: | $180 |
| Beds: | 5 |
| Baths: | 4 |
| Year Built: | 1937 |
| Property Taxes: | $25,929 |
| Days On Market: | 2133 |
| Lot Size: | 0,19 |
Description
Your forever home w/ 2 story addition in Mann School district offers space, move in condition and favorable location. Homes are just not built like this anymore! Welcoming entry leads to sunken living room with wood burning fireplace that opens to the spacious family room. French pocket doors from the eat-in island kitchen open to the striking 4-season sun-room with palladium windows, gas fireplace, beautiful built-ins, arched ceiling and dramatic lightening, great for movies or hosting. Convenient 1st floor laundry & mud room. The 2nd floor boasts 5 bedrooms, with 2 full suites, 3 full baths perfect for master bedroom, nanny, or guests. The 2nd floor hallway features unique vaulted ceiling with skylight. The lower level rec room is ideal for informal entertaining. Lower level also includes office, incredible storage/flexible space & a new furnace 2020. A short walk to Lindberg Park, Starbucks, School, Grocery, Orange Theory etc. Your ideal Urban-Suburban home awaits. Taxes have been appealed, sellers offering 125% tax pro ration.
Property Specifics
| Single Family | |
| — | |
| Colonial | |
| 1937 | |
| Full | |
| — | |
| No | |
| 0.19 |
| Cook | |
| — | |
| 0 / Not Applicable | |
| None | |
| Lake Michigan | |
| Public Sewer | |
| 10673971 | |
| 16061020270000 |
Nearby Schools
| NAME: | DISTRICT: | DISTANCE: | |
|---|---|---|---|
|
Grade School
Horace Mann Elementary School |
97 | — | |
|
Middle School
Percy Julian Middle School |
97 | Not in DB | |
|
High School
Oak Park & River Forest High Sch |
200 | Not in DB | |
Property History
| DATE: | EVENT: | PRICE: | SOURCE: |
|---|---|---|---|
| 24 Aug, 2020 | Sold | $675,000 | MRED MLS |
| 30 Jun, 2020 | Under contract | $699,000 | MRED MLS |
| — | Last price change | $725,000 | MRED MLS |
| 21 Mar, 2020 | Listed for sale | $725,000 | MRED MLS |
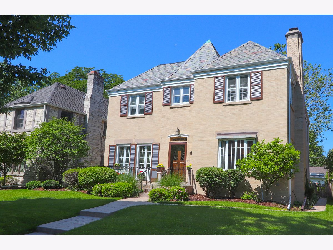
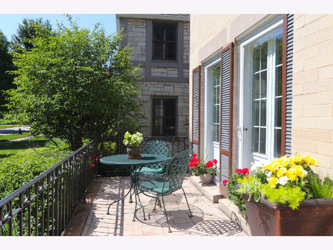
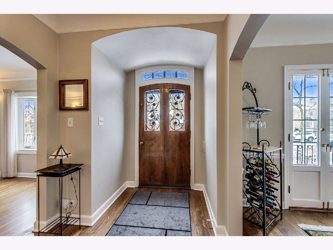
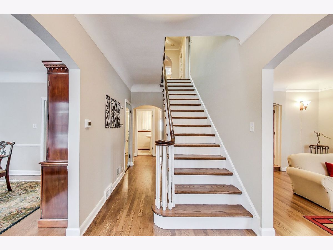
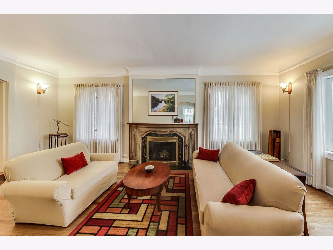
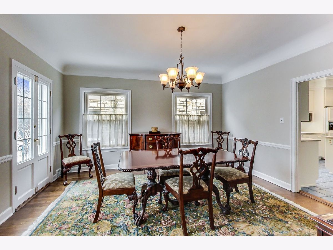
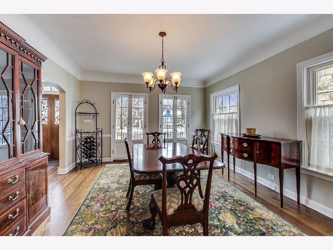
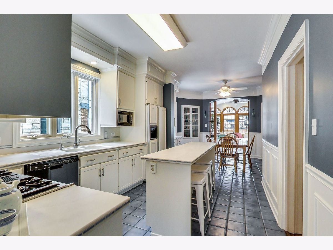
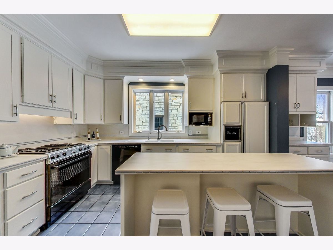
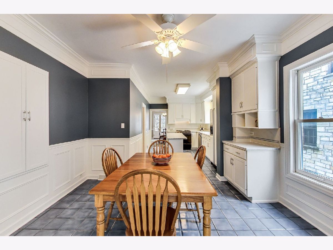
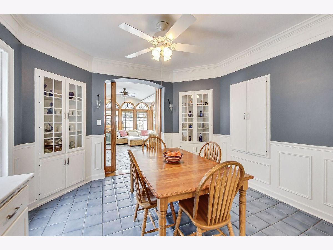
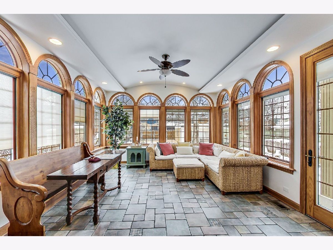
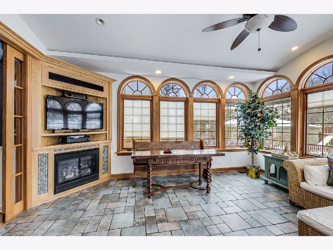
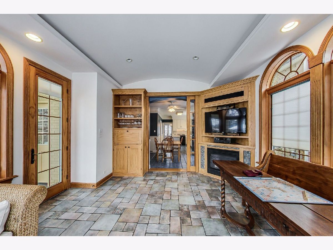
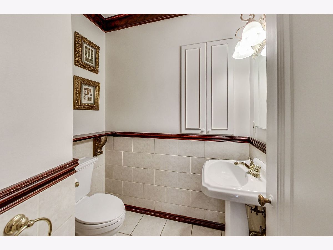
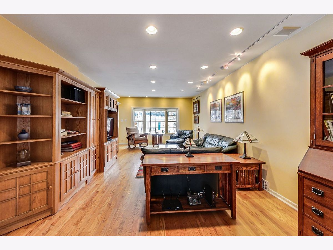
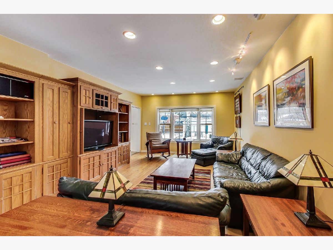
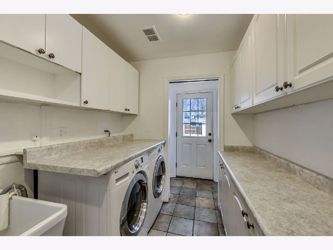
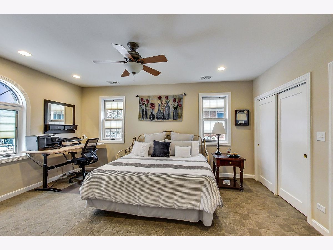
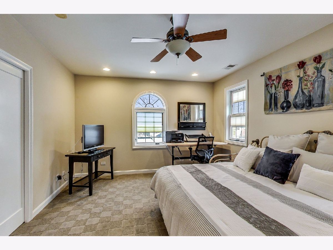
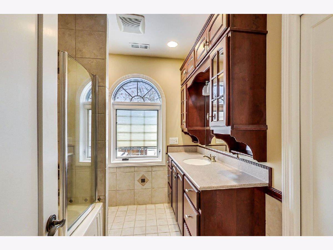
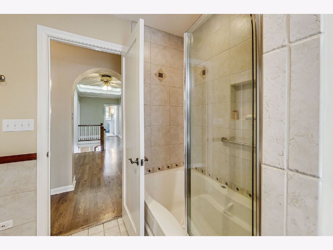
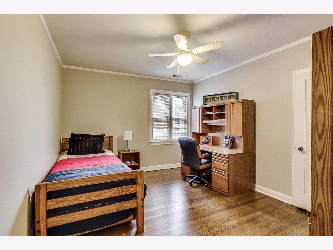
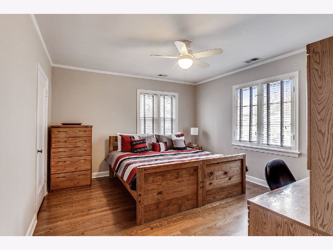
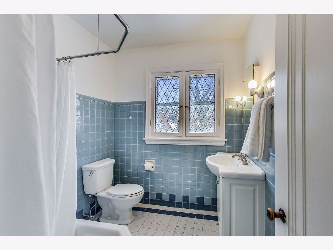
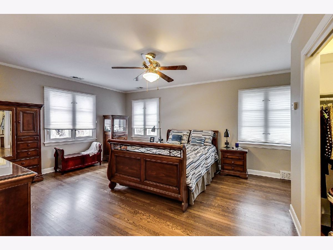
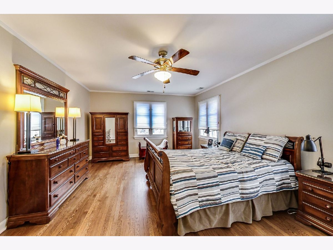
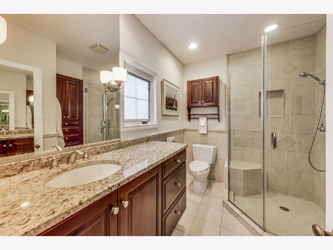
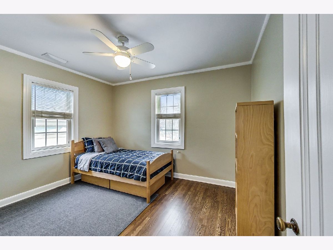
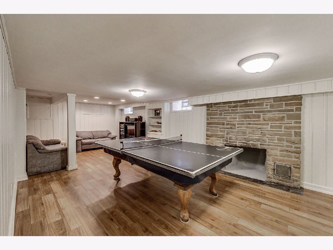
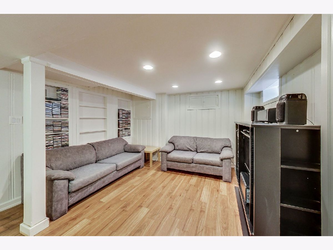
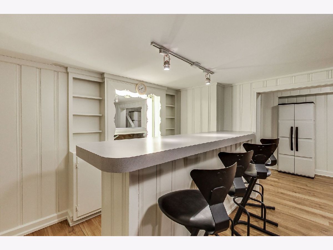
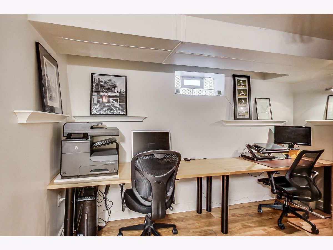
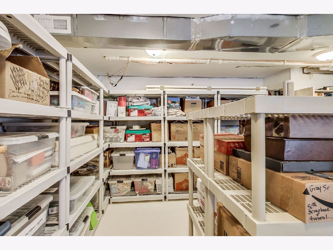
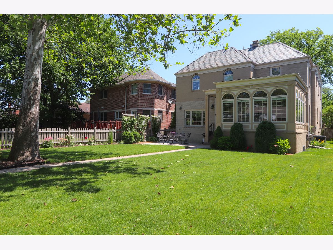
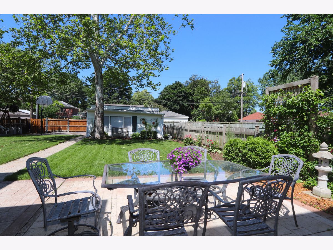
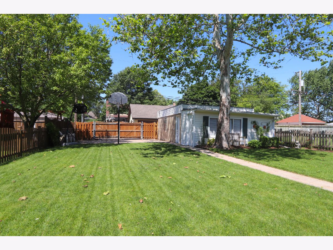
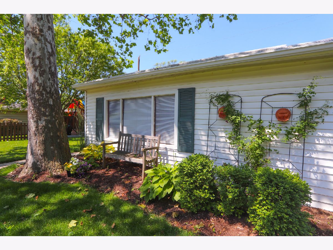
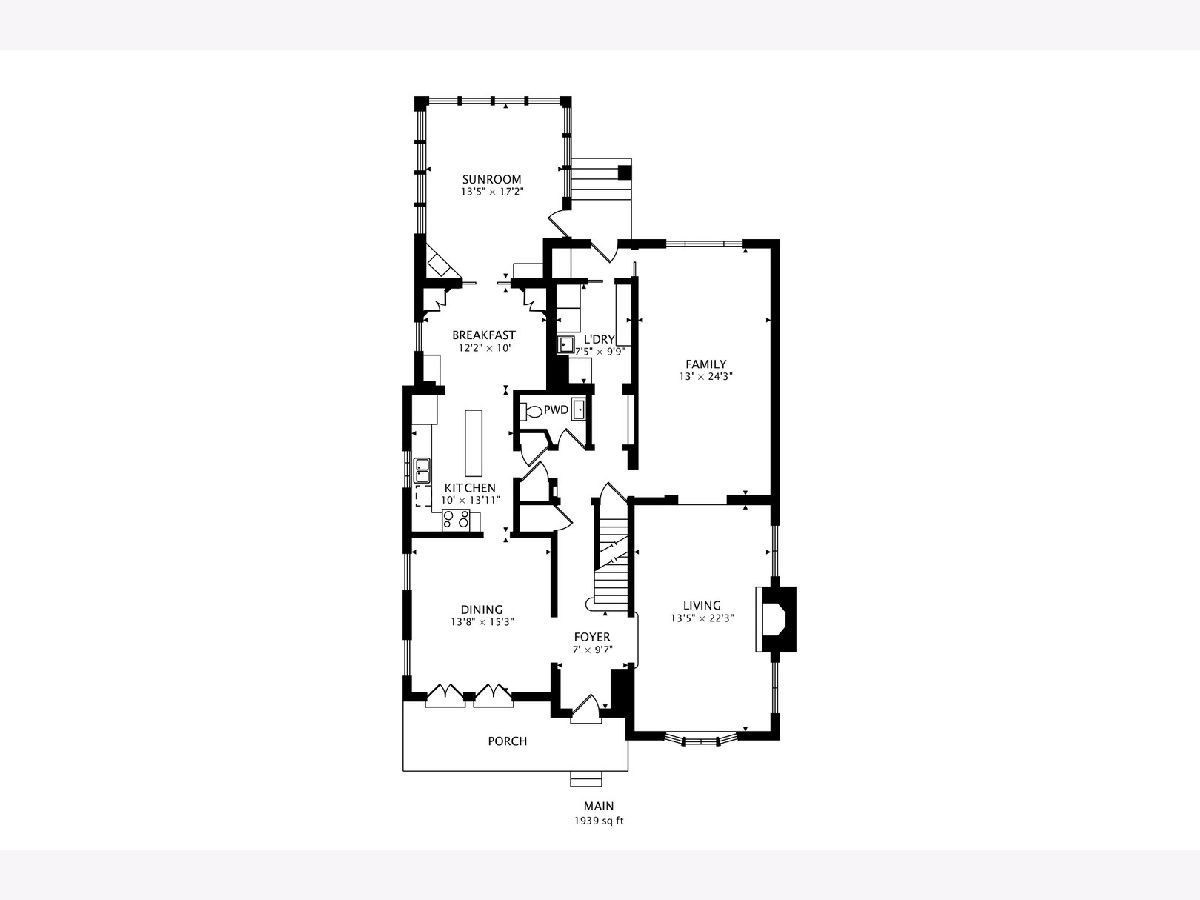
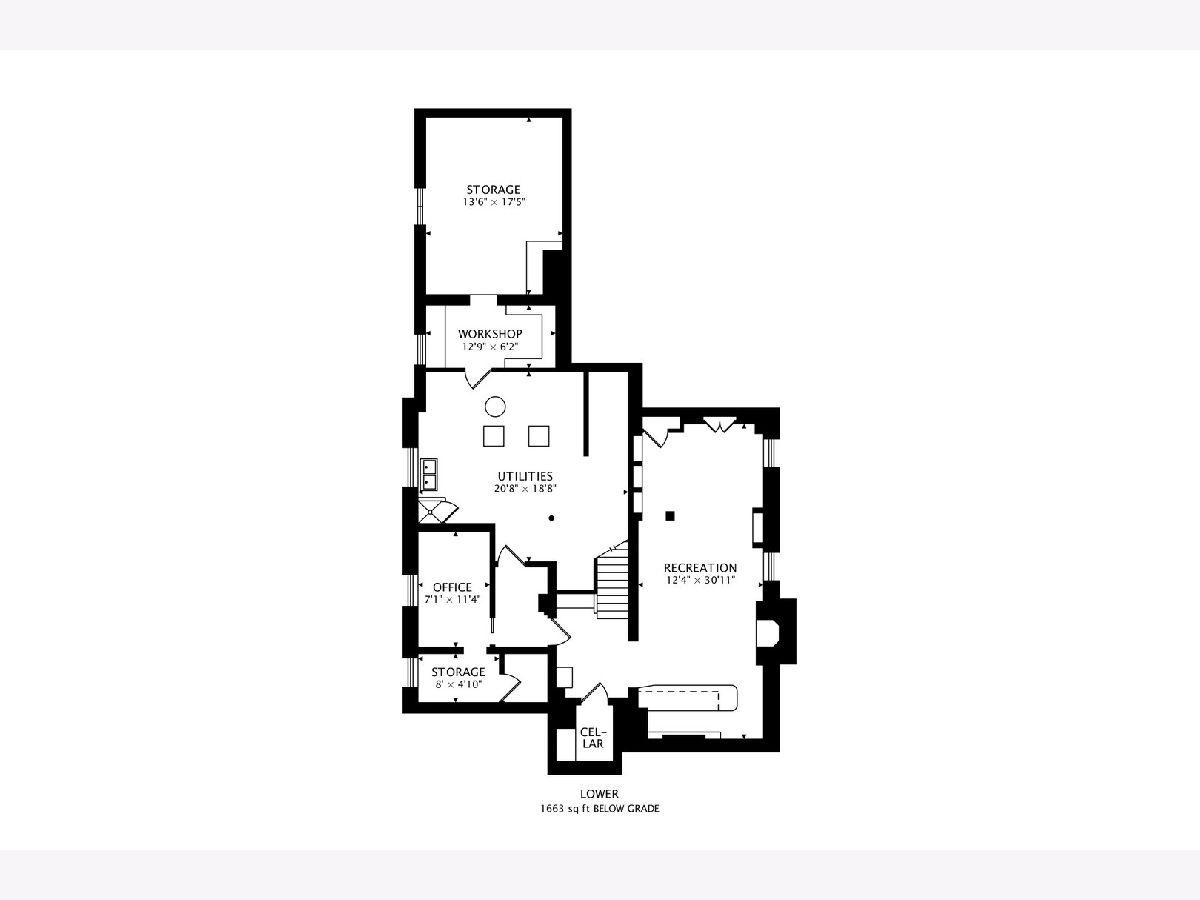
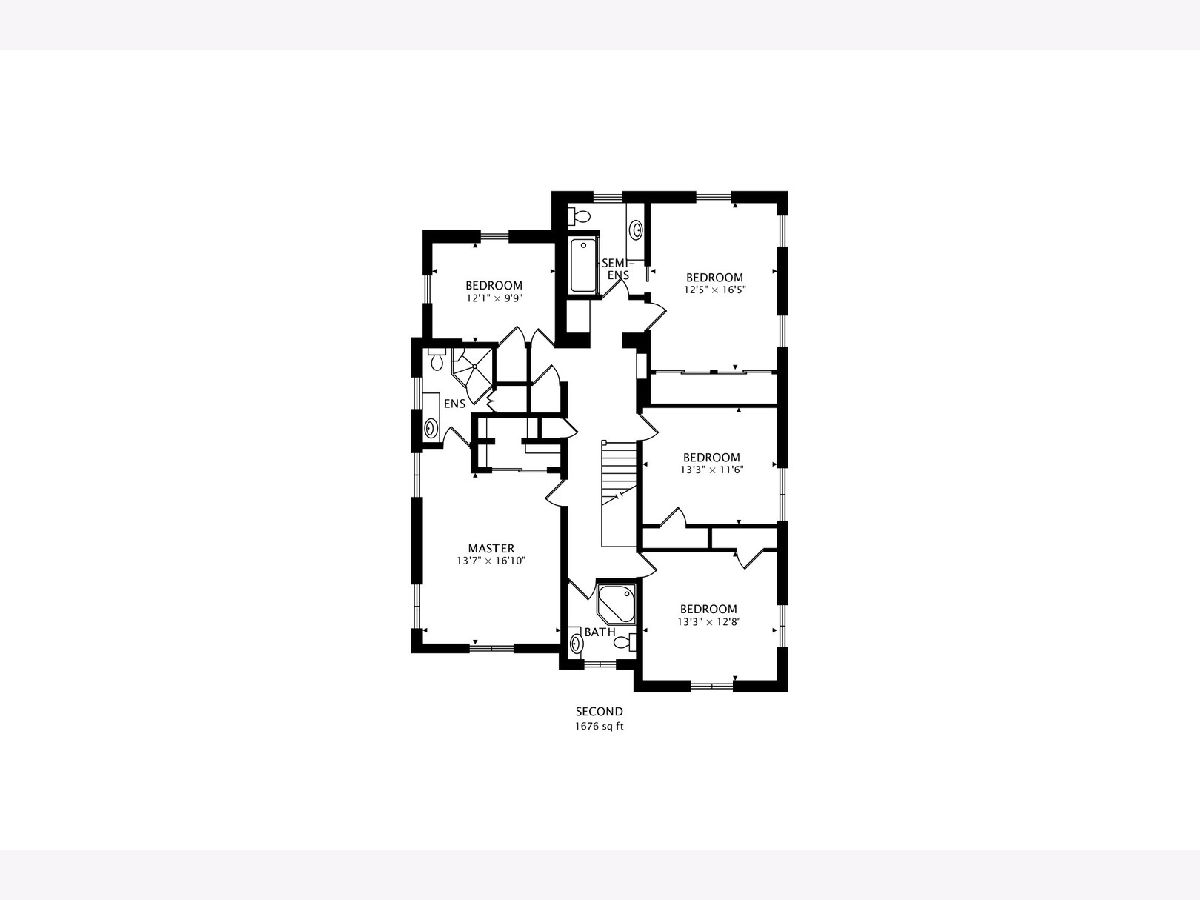
Room Specifics
Total Bedrooms: 5
Bedrooms Above Ground: 5
Bedrooms Below Ground: 0
Dimensions: —
Floor Type: Carpet
Dimensions: —
Floor Type: Hardwood
Dimensions: —
Floor Type: Hardwood
Dimensions: —
Floor Type: —
Full Bathrooms: 4
Bathroom Amenities: Whirlpool,Full Body Spray Shower
Bathroom in Basement: 0
Rooms: Bedroom 5,Eating Area,Recreation Room,Heated Sun Room
Basement Description: Finished
Other Specifics
| 2 | |
| — | |
| Concrete | |
| Patio, Porch, Storms/Screens | |
| Fenced Yard,Landscaped | |
| 50 X 167 | |
| — | |
| Full | |
| Vaulted/Cathedral Ceilings, Skylight(s), Hardwood Floors, First Floor Laundry, Built-in Features | |
| Range, Microwave, Dishwasher, Refrigerator, Bar Fridge, Washer, Dryer | |
| Not in DB | |
| Park, Curbs, Sidewalks, Street Lights, Street Paved | |
| — | |
| — | |
| Wood Burning, Gas Log, Decorative |
Tax History
| Year | Property Taxes |
|---|---|
| 2020 | $25,929 |
Contact Agent
Nearby Similar Homes
Nearby Sold Comparables
Contact Agent
Listing Provided By
Berkshire Hathaway HomeServices Chicago


