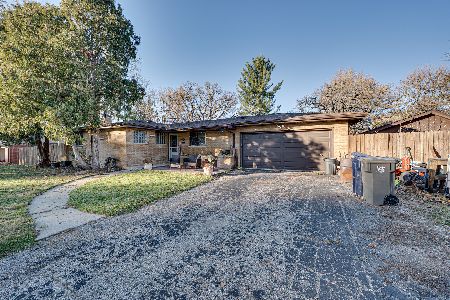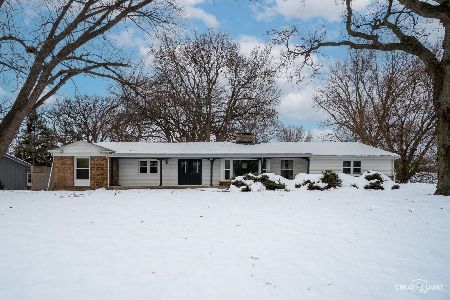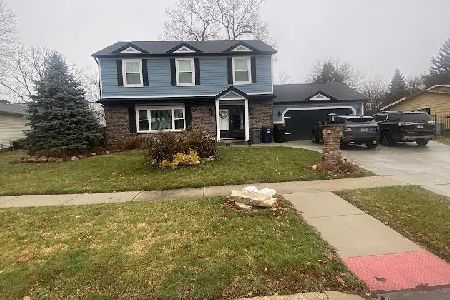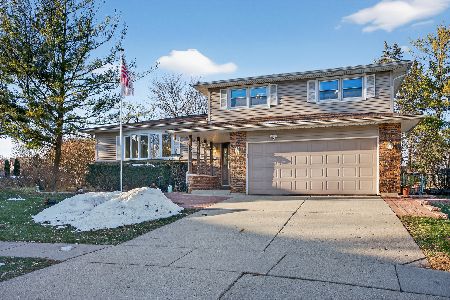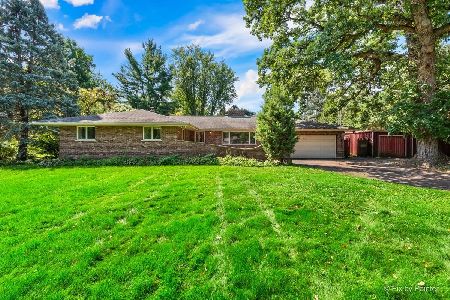1219 Forest Drive, Elgin, Illinois 60123
$242,000
|
Sold
|
|
| Status: | Closed |
| Sqft: | 1,900 |
| Cost/Sqft: | $129 |
| Beds: | 4 |
| Baths: | 3 |
| Year Built: | 1968 |
| Property Taxes: | $5,625 |
| Days On Market: | 2378 |
| Lot Size: | 0,55 |
Description
Sprawling all brick 4 bedroom ranch in established Century Oaks East. Mature trees give a park-like feel to this home. Large rooms provide comfortable living spaces. Three full baths including a hall bath with the convenience of a walk-in tub. Bright kitchen opens to a huge dining area that has its own brick fireplace, with a separate built-in grill! All wood trim and 6 panel doors. Ceiling fans in living room and dining areas. Living room also has a beautiful full brick fireplace. Full basement is completely paneled and allows for huge family room, workout room and another full bath. Basement also walks out to a 12X27 screened-in back porch that provides views of a beautiful large yard and a decorative stone park bench. Large paver-brick patio with a decorative brick wall that provides a semi-private atmosphere. Whole house fan. Heated garage with walk-up attic. Battery back-up for sump. Great location near neighborhood park and just minutes from RT-90. Come see while you can!
Property Specifics
| Single Family | |
| — | |
| Ranch | |
| 1968 | |
| Full | |
| — | |
| No | |
| 0.55 |
| Kane | |
| Century Oaks | |
| — / Not Applicable | |
| None | |
| Public | |
| Septic-Private | |
| 10459130 | |
| 0603327003 |
Property History
| DATE: | EVENT: | PRICE: | SOURCE: |
|---|---|---|---|
| 23 Oct, 2019 | Sold | $242,000 | MRED MLS |
| 4 Sep, 2019 | Under contract | $244,900 | MRED MLS |
| — | Last price change | $259,900 | MRED MLS |
| 22 Jul, 2019 | Listed for sale | $259,900 | MRED MLS |
| 11 Jun, 2025 | Sold | $379,900 | MRED MLS |
| 14 May, 2025 | Under contract | $379,900 | MRED MLS |
| 24 Aug, 2024 | Listed for sale | $379,900 | MRED MLS |
Room Specifics
Total Bedrooms: 4
Bedrooms Above Ground: 4
Bedrooms Below Ground: 0
Dimensions: —
Floor Type: Carpet
Dimensions: —
Floor Type: Carpet
Dimensions: —
Floor Type: Carpet
Full Bathrooms: 3
Bathroom Amenities: —
Bathroom in Basement: 1
Rooms: Play Room,Storage,Screened Porch
Basement Description: Partially Finished
Other Specifics
| 2 | |
| — | |
| Asphalt | |
| — | |
| — | |
| 125X190 | |
| Pull Down Stair | |
| Full | |
| — | |
| Range, Microwave, Dishwasher, Bar Fridge, Washer, Dryer, Indoor Grill | |
| Not in DB | |
| — | |
| — | |
| — | |
| Wood Burning |
Tax History
| Year | Property Taxes |
|---|---|
| 2019 | $5,625 |
| 2025 | $9,732 |
Contact Agent
Nearby Similar Homes
Nearby Sold Comparables
Contact Agent
Listing Provided By
HomeSmart Connect LLC

