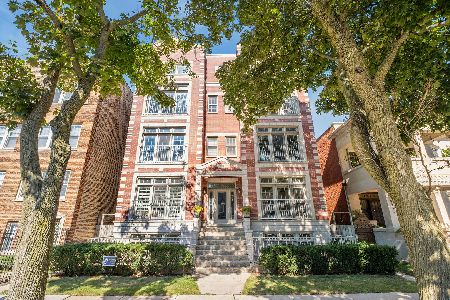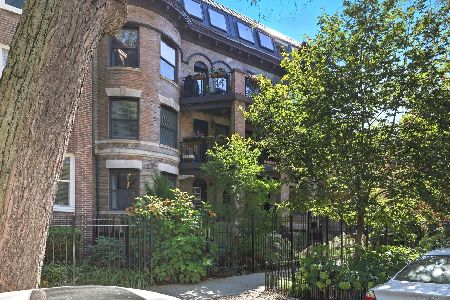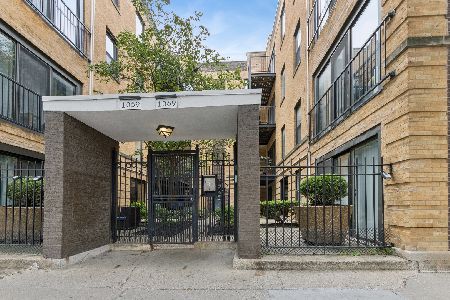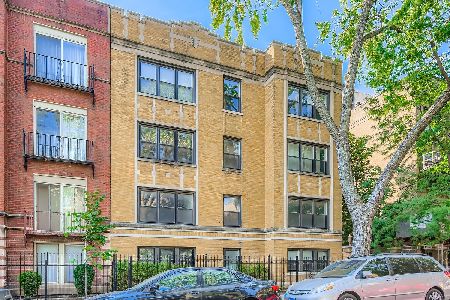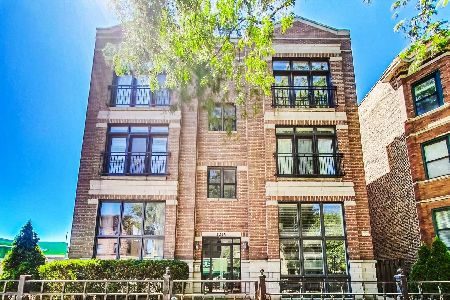1219 Foster Avenue, Uptown, Chicago, Illinois 60640
$545,000
|
Sold
|
|
| Status: | Closed |
| Sqft: | 2,550 |
| Cost/Sqft: | $225 |
| Beds: | 4 |
| Baths: | 3 |
| Year Built: | 2007 |
| Property Taxes: | $8,210 |
| Days On Market: | 2483 |
| Lot Size: | 0,00 |
Description
This luxury four bedroom three bathroom brick duplex in Andersonville lives like a single family home. Both levels of the home include stunning floor to ceiling fireplaces and two story windows. The huge family room has high ceilings and a wet bar with refrigerator. Tons of closets and additional storage spaces including a walk-in pantry. The home has a large laundry room with a brand new high efficiency side by side washer and dryer. Recent renovations (2017) include kitchen and bathroom updates, hardwood floors, custom closets, and all new LED lighting. Central heat and air with nest thermostat. Private outdoor deck. Parking space and private storage room included. This move in ready home is a five minute walk to the Red line and the heart of Andersonville, and a ten minute walk to Foster Beach!
Property Specifics
| Condos/Townhomes | |
| 3 | |
| — | |
| 2007 | |
| None | |
| — | |
| No | |
| — |
| Cook | |
| — | |
| 309 / Monthly | |
| Water,Insurance,Security,Exterior Maintenance,Lawn Care,Scavenger,Snow Removal | |
| Lake Michigan | |
| Public Sewer | |
| 10168482 | |
| 14083020761002 |
Nearby Schools
| NAME: | DISTRICT: | DISTANCE: | |
|---|---|---|---|
|
Grade School
Mccutcheon Elementary School |
299 | — | |
Property History
| DATE: | EVENT: | PRICE: | SOURCE: |
|---|---|---|---|
| 19 Jan, 2017 | Sold | $450,000 | MRED MLS |
| 16 Nov, 2016 | Under contract | $469,900 | MRED MLS |
| — | Last price change | $479,900 | MRED MLS |
| 6 Jul, 2016 | Listed for sale | $495,000 | MRED MLS |
| 15 May, 2019 | Sold | $545,000 | MRED MLS |
| 19 Mar, 2019 | Under contract | $575,000 | MRED MLS |
| — | Last price change | $595,000 | MRED MLS |
| 9 Jan, 2019 | Listed for sale | $595,000 | MRED MLS |
Room Specifics
Total Bedrooms: 4
Bedrooms Above Ground: 4
Bedrooms Below Ground: 0
Dimensions: —
Floor Type: Hardwood
Dimensions: —
Floor Type: Carpet
Dimensions: —
Floor Type: Carpet
Full Bathrooms: 3
Bathroom Amenities: Whirlpool,Separate Shower,Double Sink,Soaking Tub
Bathroom in Basement: —
Rooms: Deck
Basement Description: None
Other Specifics
| — | |
| — | |
| — | |
| — | |
| — | |
| COMMON | |
| — | |
| Full | |
| Bar-Wet, Hardwood Floors, First Floor Bedroom, First Floor Full Bath, Laundry Hook-Up in Unit, Storage | |
| Range, Microwave, Dishwasher, Refrigerator, Bar Fridge, Washer, Dryer, Disposal, Stainless Steel Appliance(s) | |
| Not in DB | |
| — | |
| — | |
| Storage | |
| Gas Log, Gas Starter |
Tax History
| Year | Property Taxes |
|---|---|
| 2017 | $6,255 |
| 2019 | $8,210 |
Contact Agent
Nearby Similar Homes
Nearby Sold Comparables
Contact Agent
Listing Provided By
Live 606

