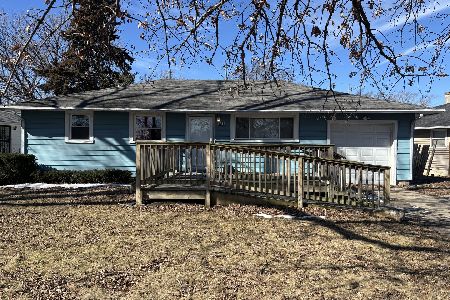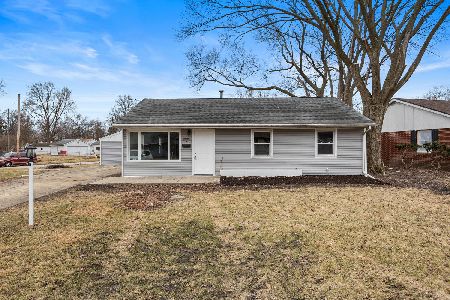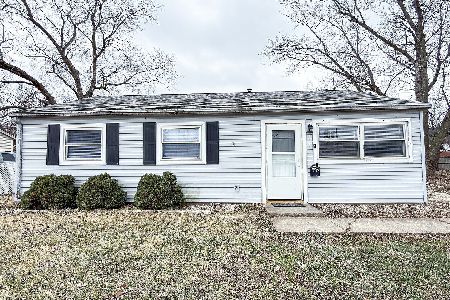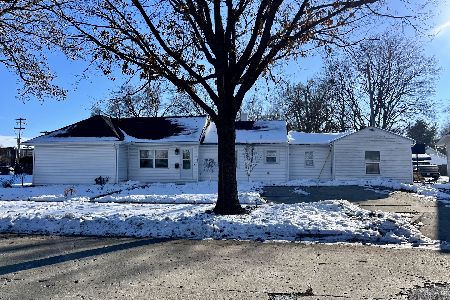1219 Gertrude, Champaign, Illinois 61821
$125,500
|
Sold
|
|
| Status: | Closed |
| Sqft: | 1,410 |
| Cost/Sqft: | $92 |
| Beds: | 3 |
| Baths: | 2 |
| Year Built: | 1959 |
| Property Taxes: | $2,584 |
| Days On Market: | 4951 |
| Lot Size: | 0,00 |
Description
-Updated ranch home features, 2320 sq. ft. of finished living space. 3 bedrooms and 2 baths. Hardwood floors throughout first floor living area; tile in bath and kitchen in 2011. New refrigerator and stove plus new privacy fence in 2012. Windows updated as well. Basement level with finished family room plus office or play room. Outside features 2 car detached garage, work shed with electicity, large deck and fully landscaped lawn with new privacy fence in 2012. Come see this great home.
Property Specifics
| Single Family | |
| — | |
| Ranch | |
| 1959 | |
| Partial,Walkout | |
| — | |
| No | |
| — |
| Champaign | |
| Ennis Heights | |
| 0 / — | |
| — | |
| Public | |
| Public Sewer | |
| 09451197 | |
| 412002403002 |
Nearby Schools
| NAME: | DISTRICT: | DISTANCE: | |
|---|---|---|---|
|
Grade School
Soc |
— | ||
|
Middle School
Call Unt 4 351-3701 |
Not in DB | ||
|
High School
Centennial High School |
Not in DB | ||
Property History
| DATE: | EVENT: | PRICE: | SOURCE: |
|---|---|---|---|
| 22 May, 2013 | Sold | $125,500 | MRED MLS |
| 13 Mar, 2013 | Under contract | $129,900 | MRED MLS |
| — | Last price change | $135,000 | MRED MLS |
| 11 Aug, 2012 | Listed for sale | $0 | MRED MLS |
Room Specifics
Total Bedrooms: 3
Bedrooms Above Ground: 3
Bedrooms Below Ground: 0
Dimensions: —
Floor Type: Hardwood
Dimensions: —
Floor Type: Hardwood
Full Bathrooms: 2
Bathroom Amenities: —
Bathroom in Basement: —
Rooms: —
Basement Description: Unfinished
Other Specifics
| 2 | |
| — | |
| — | |
| Deck, Patio, Porch | |
| Fenced Yard | |
| 126X110X90X80 | |
| — | |
| — | |
| First Floor Bedroom, Bar-Dry | |
| Dishwasher, Disposal, Range Hood, Range, Refrigerator | |
| Not in DB | |
| — | |
| — | |
| — | |
| Wood Burning |
Tax History
| Year | Property Taxes |
|---|---|
| 2013 | $2,584 |
Contact Agent
Nearby Similar Homes
Nearby Sold Comparables
Contact Agent
Listing Provided By
Coldwell Banker The R.E. Group







