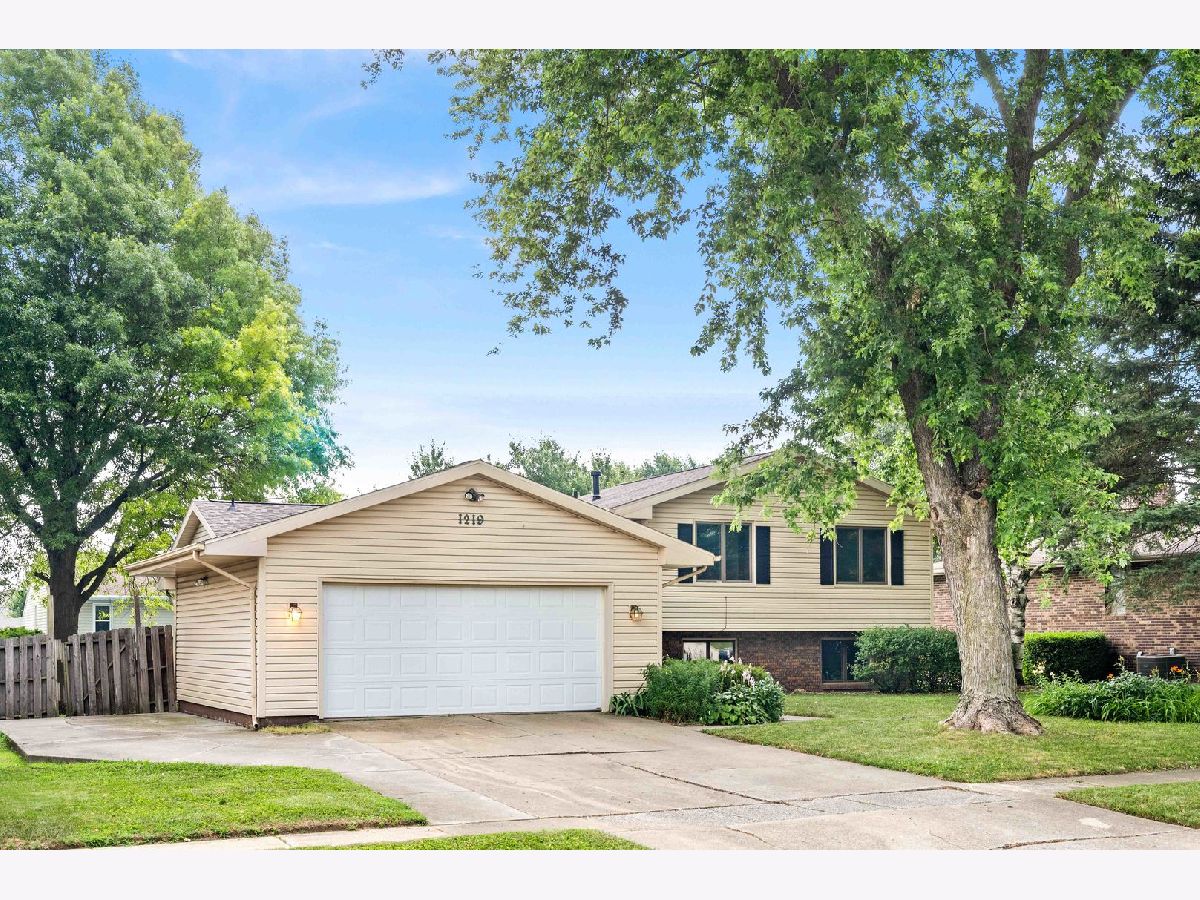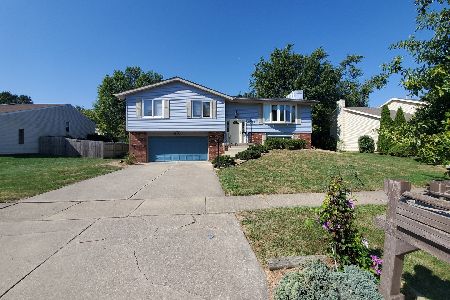1219 Nicki Drive, Bloomington, Illinois 61704
$243,500
|
Sold
|
|
| Status: | Closed |
| Sqft: | 2,721 |
| Cost/Sqft: | $88 |
| Beds: | 3 |
| Baths: | 3 |
| Year Built: | 1986 |
| Property Taxes: | $5,948 |
| Days On Market: | 195 |
| Lot Size: | 0,22 |
Description
Discover the charm and comfort of this spacious quad-level home at 1219 Nicki Dr in Bloomington, nestled within the desirable Unit 5 School District. This inviting residence features three bedrooms and two and a half bathrooms, offering ample space for family living. The fully fenced backyard, complete with an inground pool and a back deck, provides a private oasis perfect for relaxation and entertaining. Inside, a cozy woodburning fireplace enhances the warmth of the lower level. Freshly updated in 2025, the home boasts a full interior repaint, new laminate flooring on the main level, new carpet throughout the remaining levels, new vinyl plank flooring and toilets in all bathrooms, new ceiling tiles in the basement, and a new door leading to the back patio. Move-in ready and thoughtfully refreshed, this home is poised for its next family to make lasting memories. Contact your agent today to schedule a showing and experience all that 1219 Nicki Dr has to offer! Home Sold As-Is.
Property Specifics
| Single Family | |
| — | |
| — | |
| 1986 | |
| — | |
| — | |
| No | |
| 0.22 |
| — | |
| Eastmoor | |
| — / Not Applicable | |
| — | |
| — | |
| — | |
| 12415423 | |
| 1436403004 |
Nearby Schools
| NAME: | DISTRICT: | DISTANCE: | |
|---|---|---|---|
|
Grade School
Colene Hoose Elementary |
5 | — | |
|
Middle School
Chiddix Jr High |
5 | Not in DB | |
|
High School
Normal Community High School |
5 | Not in DB | |
Property History
| DATE: | EVENT: | PRICE: | SOURCE: |
|---|---|---|---|
| 13 Aug, 2025 | Sold | $243,500 | MRED MLS |
| 15 Jul, 2025 | Under contract | $240,000 | MRED MLS |
| 10 Jul, 2025 | Listed for sale | $240,000 | MRED MLS |






































Room Specifics
Total Bedrooms: 3
Bedrooms Above Ground: 3
Bedrooms Below Ground: 0
Dimensions: —
Floor Type: —
Dimensions: —
Floor Type: —
Full Bathrooms: 3
Bathroom Amenities: —
Bathroom in Basement: 0
Rooms: —
Basement Description: —
Other Specifics
| 2 | |
| — | |
| — | |
| — | |
| — | |
| 84X116 | |
| — | |
| — | |
| — | |
| — | |
| Not in DB | |
| — | |
| — | |
| — | |
| — |
Tax History
| Year | Property Taxes |
|---|---|
| 2025 | $5,948 |
Contact Agent
Nearby Similar Homes
Nearby Sold Comparables
Contact Agent
Listing Provided By
RE/MAX Rising





