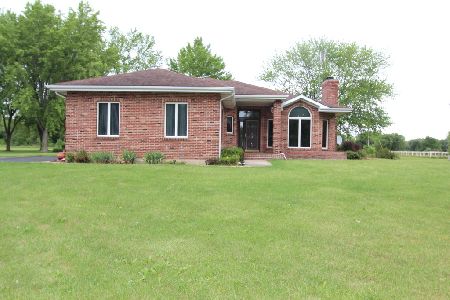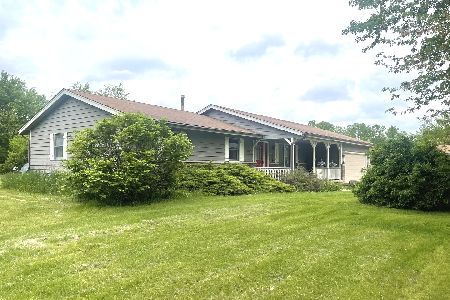1219 Paddock Road, Spring Grove, Illinois 60081
$235,000
|
Sold
|
|
| Status: | Closed |
| Sqft: | 3,152 |
| Cost/Sqft: | $75 |
| Beds: | 3 |
| Baths: | 2 |
| Year Built: | 1976 |
| Property Taxes: | $7,626 |
| Days On Market: | 3539 |
| Lot Size: | 2,30 |
Description
Spacious ranch sits atop 2+ acres in an equestrian community. Home contains many upgrades including: energy efficient furnace, central air, owned water softener, solar powered attic fan and 2 solar tube skylights. Sliding Pella doors lead to a screened back porch. Fenced dog run off kitchen porch. there are 4 bedrooms and 2 full baths. Lower level office with separate entrance. Updated kitchen has Kraftmade Birch cabinetry. First floor laundry with pantry. 2.5 Car attached garage. Family room has wood burning stove.
Property Specifics
| Single Family | |
| — | |
| Ranch | |
| 1976 | |
| Full,Walkout | |
| RANCH | |
| No | |
| 2.3 |
| Mc Henry | |
| Paddock Estates | |
| 25 / Annual | |
| Other | |
| Private Well | |
| Septic-Private | |
| 09183933 | |
| 0519403006 |
Nearby Schools
| NAME: | DISTRICT: | DISTANCE: | |
|---|---|---|---|
|
Grade School
Spring Grove Elementary School |
2 | — | |
|
Middle School
Nippersink Middle School |
2 | Not in DB | |
|
High School
Richmond-burton Community High S |
157 | Not in DB | |
Property History
| DATE: | EVENT: | PRICE: | SOURCE: |
|---|---|---|---|
| 9 Jun, 2016 | Sold | $235,000 | MRED MLS |
| 8 Apr, 2016 | Under contract | $235,000 | MRED MLS |
| 4 Apr, 2016 | Listed for sale | $235,000 | MRED MLS |
Room Specifics
Total Bedrooms: 4
Bedrooms Above Ground: 3
Bedrooms Below Ground: 1
Dimensions: —
Floor Type: Carpet
Dimensions: —
Floor Type: Carpet
Dimensions: —
Floor Type: Carpet
Full Bathrooms: 2
Bathroom Amenities: Handicap Shower
Bathroom in Basement: 0
Rooms: Office,Screened Porch
Basement Description: Finished,Exterior Access
Other Specifics
| 2.5 | |
| Concrete Perimeter | |
| Asphalt | |
| Porch Screened, Gazebo | |
| Horses Allowed | |
| 501X200X501X199 | |
| Unfinished | |
| Full | |
| Skylight(s), Solar Tubes/Light Tubes, First Floor Bedroom, First Floor Laundry, First Floor Full Bath | |
| Range, Microwave, Dishwasher, Refrigerator | |
| Not in DB | |
| Horse-Riding Area, Horse-Riding Trails, Street Lights, Street Paved | |
| — | |
| — | |
| Wood Burning Stove |
Tax History
| Year | Property Taxes |
|---|---|
| 2016 | $7,626 |
Contact Agent
Nearby Sold Comparables
Contact Agent
Listing Provided By
Prello Realty, Inc.






