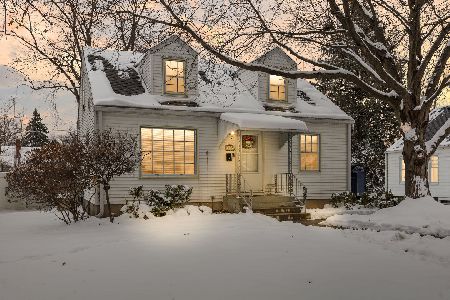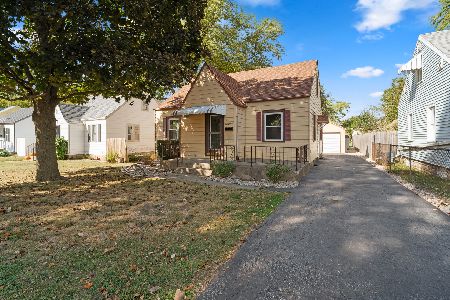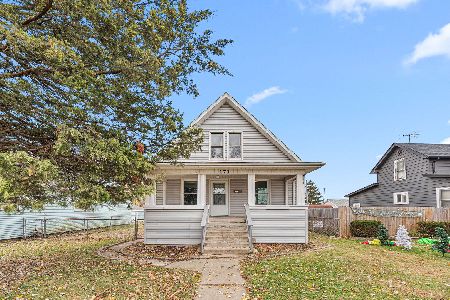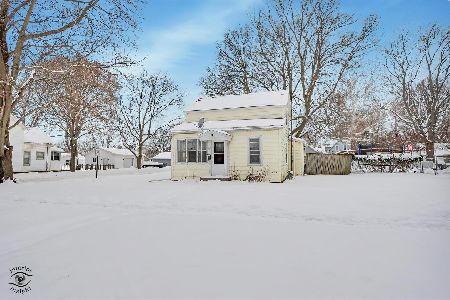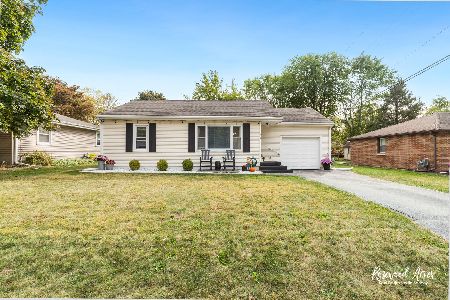1219 Riverlane Drive, Bradley, Illinois 60915
$123,900
|
Sold
|
|
| Status: | Closed |
| Sqft: | 1,091 |
| Cost/Sqft: | $114 |
| Beds: | 3 |
| Baths: | 1 |
| Year Built: | 1955 |
| Property Taxes: | $2,891 |
| Days On Market: | 3713 |
| Lot Size: | 0,00 |
Description
Lovely Ranch style home features 3 bedroom, 1 bath with a 2-car detached garage. Full partially finished basement w/ bar. Newer Eat-in kitchen boast cherry cabinet, large sink, stainless steel appliances and built in hutch. Large Bedrooms and plenty of closet space. Other updates include flooring, siding, windows, roof, fixtures and cabinets. A must see home.... this home will not last long. Come make an offer.
Property Specifics
| Single Family | |
| — | |
| — | |
| 1955 | |
| Full | |
| — | |
| No | |
| — |
| Kankakee | |
| — | |
| 0 / Not Applicable | |
| None | |
| Public | |
| Public Sewer | |
| 09091847 | |
| 17093040401800 |
Property History
| DATE: | EVENT: | PRICE: | SOURCE: |
|---|---|---|---|
| 11 Sep, 2008 | Sold | $82,500 | MRED MLS |
| 22 Aug, 2008 | Under contract | $92,900 | MRED MLS |
| 19 Aug, 2008 | Listed for sale | $92,900 | MRED MLS |
| 18 Mar, 2016 | Sold | $123,900 | MRED MLS |
| 22 Feb, 2016 | Under contract | $124,900 | MRED MLS |
| — | Last price change | $127,900 | MRED MLS |
| 24 Nov, 2015 | Listed for sale | $127,900 | MRED MLS |
Room Specifics
Total Bedrooms: 3
Bedrooms Above Ground: 3
Bedrooms Below Ground: 0
Dimensions: —
Floor Type: Carpet
Dimensions: —
Floor Type: Carpet
Full Bathrooms: 1
Bathroom Amenities: —
Bathroom in Basement: 0
Rooms: No additional rooms
Basement Description: Partially Finished
Other Specifics
| 2 | |
| — | |
| — | |
| — | |
| — | |
| 79.43X28.6X57.16X40.75X44X | |
| — | |
| None | |
| — | |
| Range, Microwave, Dishwasher, Refrigerator, Washer, Dryer, Stainless Steel Appliance(s) | |
| Not in DB | |
| — | |
| — | |
| — | |
| — |
Tax History
| Year | Property Taxes |
|---|---|
| 2008 | $2,115 |
| 2016 | $2,891 |
Contact Agent
Nearby Similar Homes
Nearby Sold Comparables
Contact Agent
Listing Provided By
Speckman Realty Real Living

