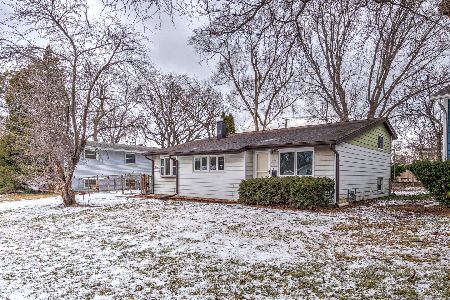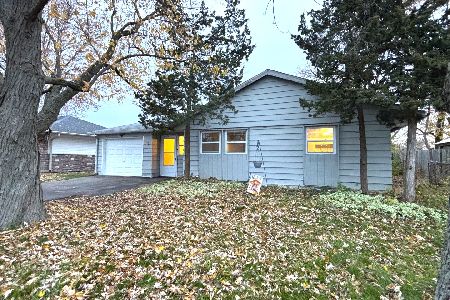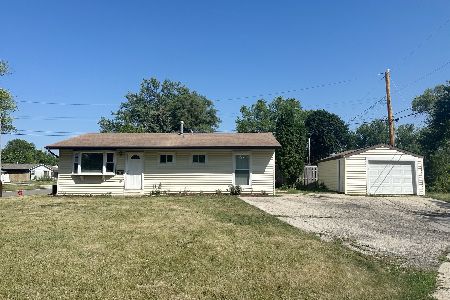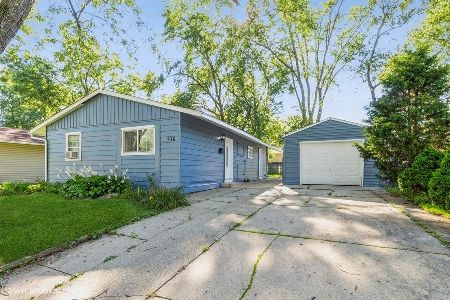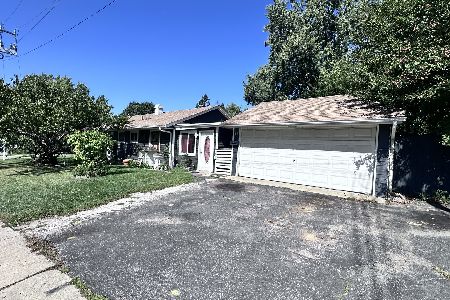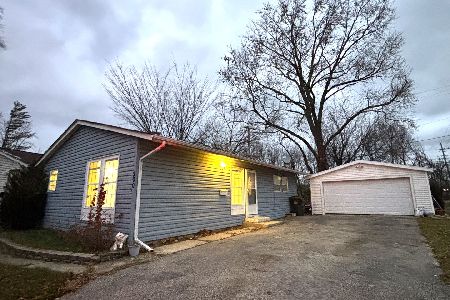1219 Sacramento Drive, Carpentersville, Illinois 60110
$180,000
|
Sold
|
|
| Status: | Closed |
| Sqft: | 1,100 |
| Cost/Sqft: | $168 |
| Beds: | 3 |
| Baths: | 1 |
| Year Built: | 1959 |
| Property Taxes: | $4,997 |
| Days On Market: | 2486 |
| Lot Size: | 0,15 |
Description
Solid and bright home features vaulted ceilings, gleaming hardwood floors throughout and great layout. Dramatic, spacious living/dining room with large windows that provide tons of natural sunlight here! Beautiful kitchen that opens to Living/Dining room with granite counters, stainless steel appliances. Great home for entertaining. All bedrooms have generously sized closets, hardwood floors and ceiling fans. Luxurious fully tiled bathroom features deep whirlpool tub. Spacious finished lower level family room and separate laundry room equipped with washer and dryer. Large semi-fenced yard and patio. Two car garage and lots of additional parking on the long driveway. Easy to show!
Property Specifics
| Single Family | |
| — | |
| — | |
| 1959 | |
| Partial | |
| SPLIT LEVEL | |
| No | |
| 0.15 |
| Kane | |
| Golf View Highlands | |
| 0 / Not Applicable | |
| None | |
| Public | |
| Public Sewer | |
| 10334451 | |
| 0311478020 |
Nearby Schools
| NAME: | DISTRICT: | DISTANCE: | |
|---|---|---|---|
|
Grade School
Meadowdale Elementary School |
300 | — | |
|
Middle School
Carpentersville Middle School |
300 | Not in DB | |
|
High School
Dundee-crown High School |
300 | Not in DB | |
Property History
| DATE: | EVENT: | PRICE: | SOURCE: |
|---|---|---|---|
| 22 Jun, 2012 | Sold | $51,500 | MRED MLS |
| 25 May, 2012 | Under contract | $51,500 | MRED MLS |
| 16 Apr, 2012 | Listed for sale | $51,500 | MRED MLS |
| 14 Mar, 2016 | Under contract | $0 | MRED MLS |
| 23 Feb, 2016 | Listed for sale | $0 | MRED MLS |
| 5 Aug, 2019 | Sold | $180,000 | MRED MLS |
| 17 Jun, 2019 | Under contract | $185,000 | MRED MLS |
| 5 Apr, 2019 | Listed for sale | $185,000 | MRED MLS |
Room Specifics
Total Bedrooms: 3
Bedrooms Above Ground: 3
Bedrooms Below Ground: 0
Dimensions: —
Floor Type: Hardwood
Dimensions: —
Floor Type: Hardwood
Full Bathrooms: 1
Bathroom Amenities: —
Bathroom in Basement: 0
Rooms: No additional rooms
Basement Description: Finished
Other Specifics
| 2 | |
| Concrete Perimeter | |
| Concrete | |
| — | |
| — | |
| 60X110 | |
| — | |
| None | |
| — | |
| — | |
| Not in DB | |
| Sidewalks, Street Lights, Street Paved | |
| — | |
| — | |
| — |
Tax History
| Year | Property Taxes |
|---|---|
| 2012 | $3,788 |
| 2019 | $4,997 |
Contact Agent
Nearby Similar Homes
Nearby Sold Comparables
Contact Agent
Listing Provided By
Kale Realty

