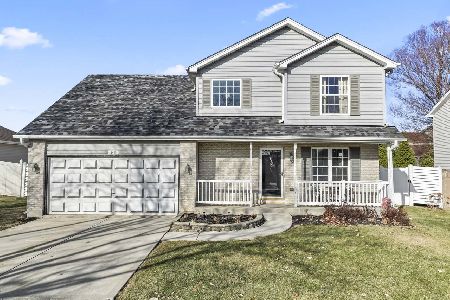1219 Vertin Boulevard, Shorewood, Illinois 60404
$317,500
|
Sold
|
|
| Status: | Closed |
| Sqft: | 2,576 |
| Cost/Sqft: | $122 |
| Beds: | 3 |
| Baths: | 3 |
| Year Built: | 2017 |
| Property Taxes: | $8,479 |
| Days On Market: | 1991 |
| Lot Size: | 0,24 |
Description
The unique layout of this beautiful home provides a functional & open layout with FIVE LEVELS of family, entertaining, living, working, & storage space! On the main level upon walking in the front door you are greeted by a wow factor of a two story foyer & gorgeous oak & iron rails. The main level features a formal living & dining room, large eat-in gourmet kitchen (a chef's dream) with high end stainless steel appliances including a double oven, an oversized island, & 42 inch oak cabinets. The kitchen is open to the family room below - the perfect space for entertaining & hosting holidays. On the third level you will find the private & grand master suite with attached master bathroom & walk in closet. The fourth level has two additional spacious bedrooms, a loft which is the perfect office/toy room, and another full bathroom. In addition to these four levels there is an extended FULL basement for storage or ready to be finished. Other upgrades/features include:3 car heated garage with added auxiliary 240V outlets, cozy gas fireplace, laundry room with sink, Culligan water softener & Culligan reverse osmosis water purification system, newly installed cedar fence, professionally landscaped, ring doorbell, and lovely curb appeal with upgraded brick elevation. Located on a quiet dead end street in Fields of Shorewood, you are minutes from shopping, restaurants, playgrounds/splash pads, & quick highway access for easy work commute. Schedule your showing today!
Property Specifics
| Single Family | |
| — | |
| Tri-Level | |
| 2017 | |
| Full | |
| KENSINGTON | |
| No | |
| 0.24 |
| Will | |
| Fields Of Shorewood | |
| 395 / Annual | |
| None | |
| Public | |
| Public Sewer | |
| 10803828 | |
| 5060540103100000 |
Nearby Schools
| NAME: | DISTRICT: | DISTANCE: | |
|---|---|---|---|
|
High School
Joliet West High School |
204 | Not in DB | |
Property History
| DATE: | EVENT: | PRICE: | SOURCE: |
|---|---|---|---|
| 30 Oct, 2020 | Sold | $317,500 | MRED MLS |
| 25 Aug, 2020 | Under contract | $314,900 | MRED MLS |
| 7 Aug, 2020 | Listed for sale | $314,900 | MRED MLS |


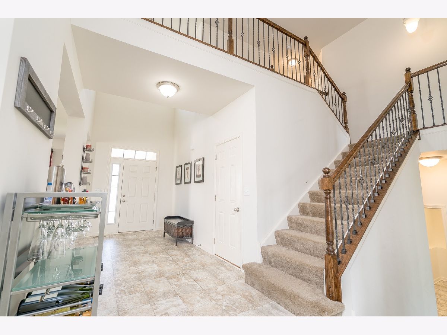

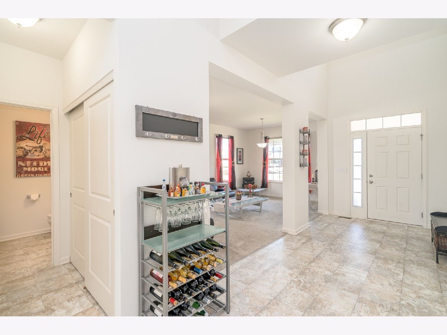
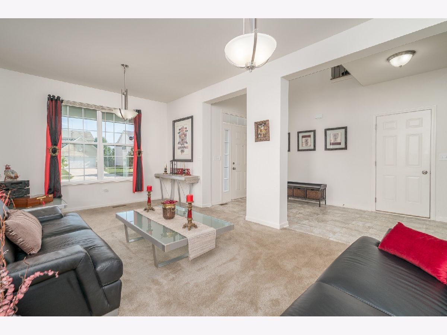
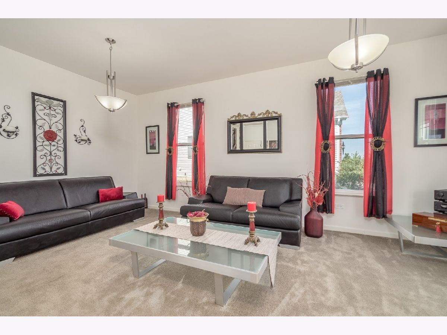
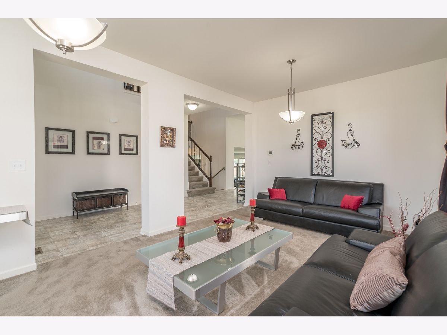
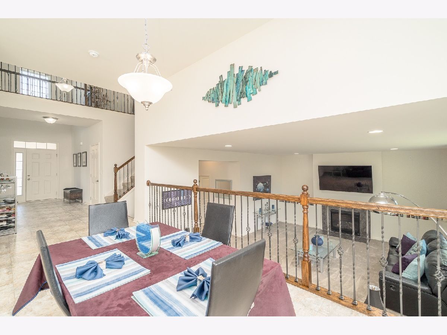
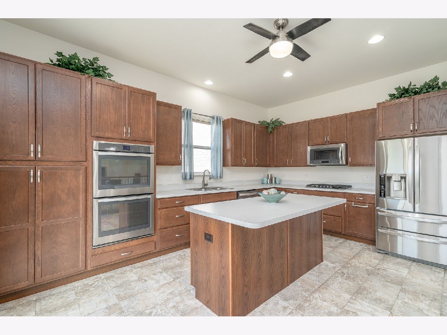
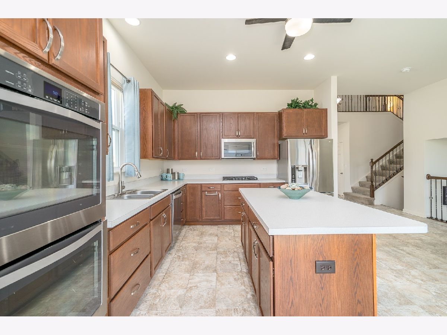
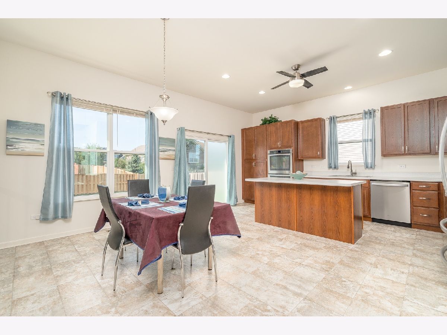
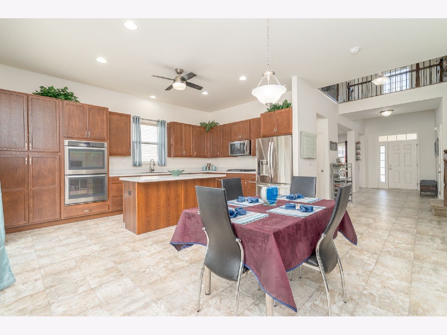
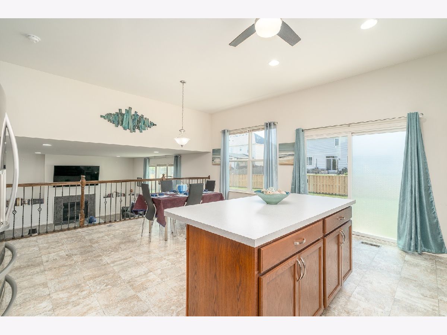
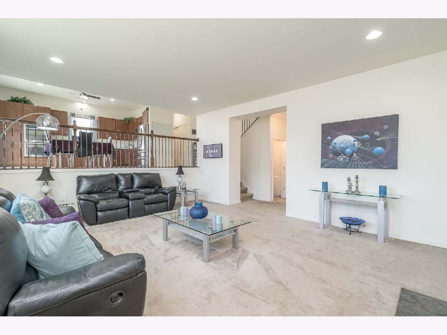
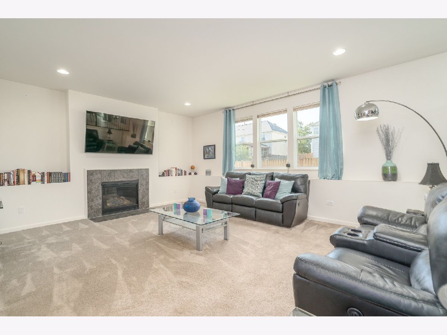
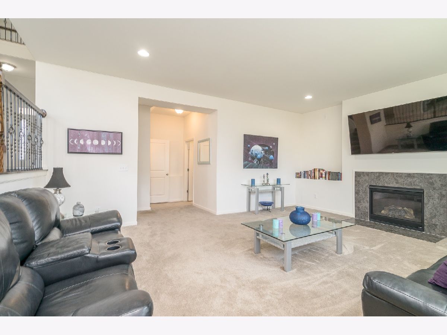

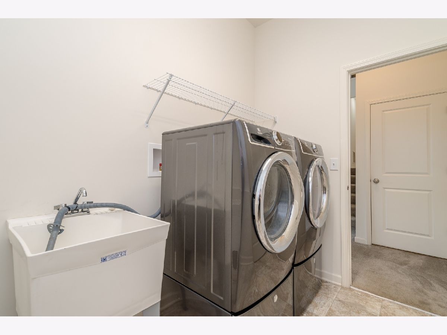

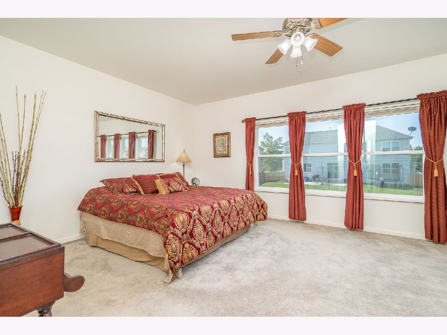
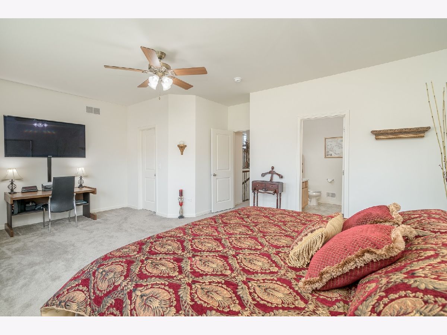
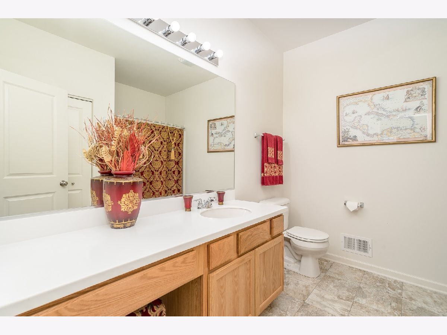
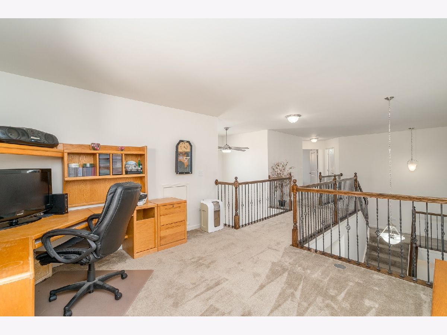

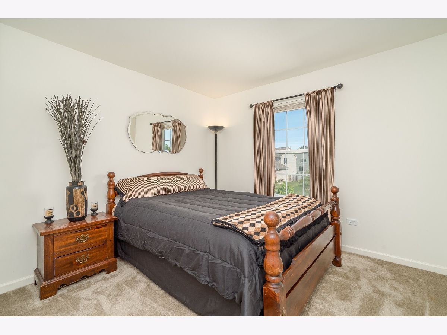
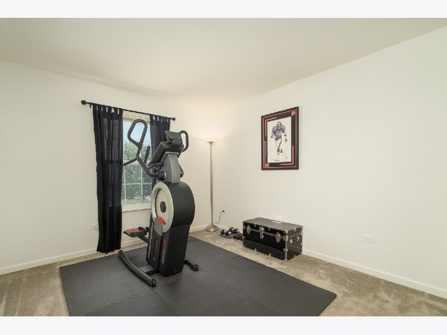
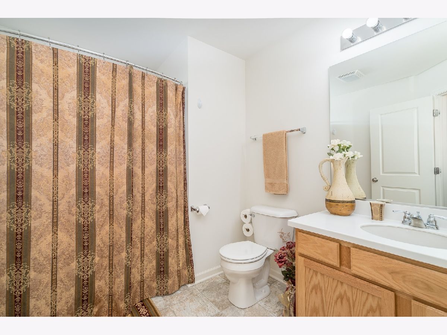
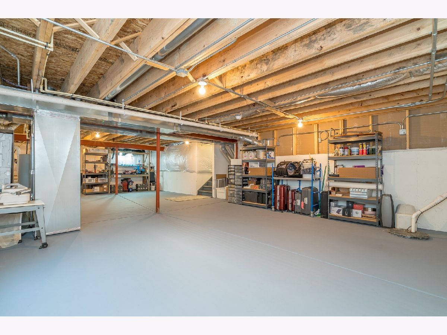
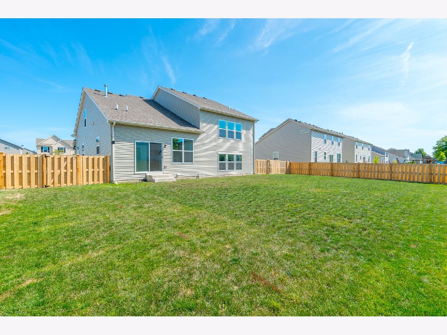
Room Specifics
Total Bedrooms: 3
Bedrooms Above Ground: 3
Bedrooms Below Ground: 0
Dimensions: —
Floor Type: Carpet
Dimensions: —
Floor Type: Carpet
Full Bathrooms: 3
Bathroom Amenities: —
Bathroom in Basement: 0
Rooms: Loft
Basement Description: Unfinished
Other Specifics
| 3 | |
| Concrete Perimeter | |
| Concrete | |
| Porch | |
| Fenced Yard | |
| 80X125 | |
| Unfinished | |
| Full | |
| Vaulted/Cathedral Ceilings, First Floor Laundry, Walk-In Closet(s) | |
| Double Oven, Range, Microwave, Dishwasher, Refrigerator, High End Refrigerator, Stainless Steel Appliance(s), Water Purifier Owned, Water Softener Owned | |
| Not in DB | |
| Park, Curbs, Sidewalks, Street Lights, Street Paved | |
| — | |
| — | |
| Gas Log, Gas Starter |
Tax History
| Year | Property Taxes |
|---|---|
| 2020 | $8,479 |
Contact Agent
Nearby Similar Homes
Nearby Sold Comparables
Contact Agent
Listing Provided By
Barvian Realty LLC


