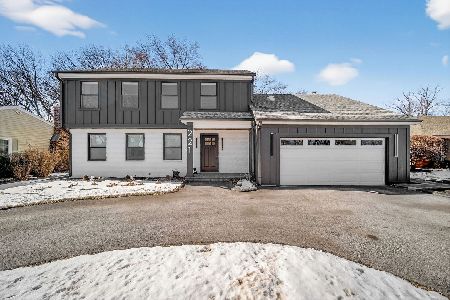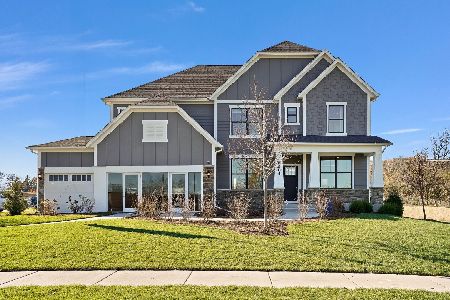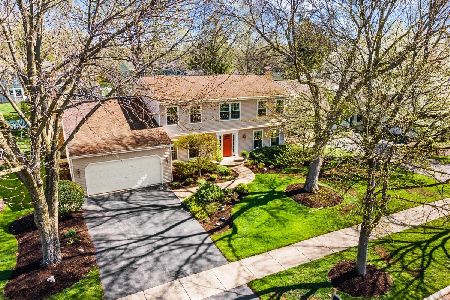1219 Whitingham Circle, Naperville, Illinois 60540
$410,000
|
Sold
|
|
| Status: | Closed |
| Sqft: | 2,706 |
| Cost/Sqft: | $157 |
| Beds: | 4 |
| Baths: | 3 |
| Year Built: | 1977 |
| Property Taxes: | $8,971 |
| Days On Market: | 2084 |
| Lot Size: | 0,23 |
Description
BEST DEAL IN NAPERVILLE & SELLER OFFERING $10,000 CLOSING COST CREDIT!Beautifully updated home with fresh interior paint throughout in warm & neutral tones! Essential 1st floor home office! New light fixtures & all baths updated including quartz countertop in powder rm, faux granite in full baths! New plumbing fixtures & new hall bath mirror! Freshly glazed tile! Updated, open concept kitchen w/refaced cabinetry, recessed lighting & corian countertops! Sunny eating area w/bay window open to family room w/fireplace & wall of windows/door to patio and professionally landscaped yard! HARDWOOD FLOORS - 1st & 2nd floors including all bedrooms! White trim & doors! Master suite w/walk-in closet & private bath! 3 more large bedrooms on 2nd fl, oversized hall bath! Huge, freshly painted basement ready for your finishing touches! Newer custom designed/energy saving windows & front door with transferable warranty (2016), newer siding, new hot water heater (2017), new sump pump (2017)! FANTASTIC LOCATION - quiet, maple tree-lined street just steps from Prairie Elementary School & Park! 1.5 miles to Downtown Naperville, 5 mins 2 highwy! CHECK OUT THE VIDEO TOUR!
Property Specifics
| Single Family | |
| — | |
| Traditional | |
| 1977 | |
| Full | |
| — | |
| No | |
| 0.23 |
| Du Page | |
| Pembroke Greens | |
| — / Not Applicable | |
| None | |
| Public | |
| Public Sewer | |
| 10750926 | |
| 0820110017 |
Nearby Schools
| NAME: | DISTRICT: | DISTANCE: | |
|---|---|---|---|
|
Grade School
Prairie Elementary School |
203 | — | |
|
Middle School
Washington Junior High School |
203 | Not in DB | |
|
High School
Naperville North High School |
203 | Not in DB | |
Property History
| DATE: | EVENT: | PRICE: | SOURCE: |
|---|---|---|---|
| 9 Sep, 2020 | Sold | $410,000 | MRED MLS |
| 31 Jul, 2020 | Under contract | $425,000 | MRED MLS |
| — | Last price change | $450,000 | MRED MLS |
| 17 Jun, 2020 | Listed for sale | $469,900 | MRED MLS |
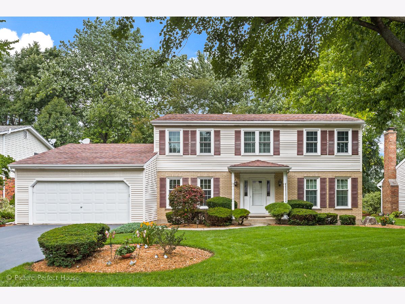
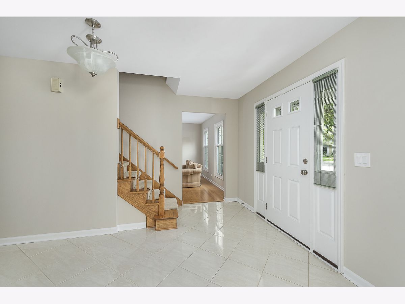
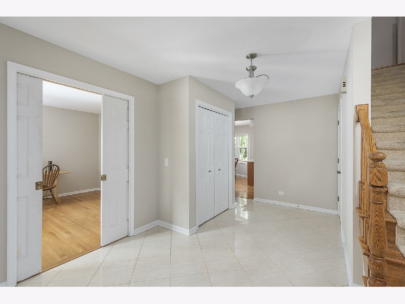
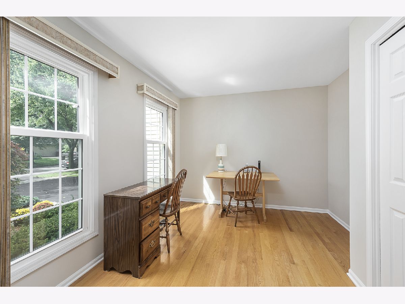
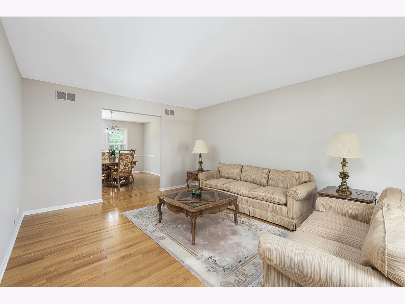
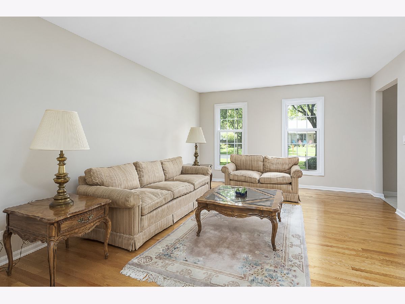
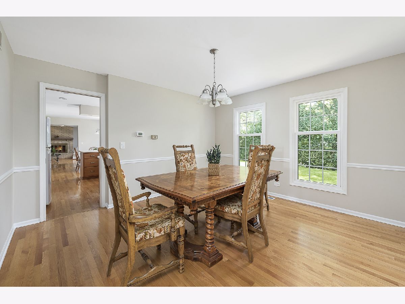
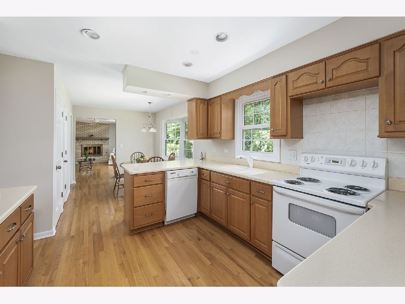
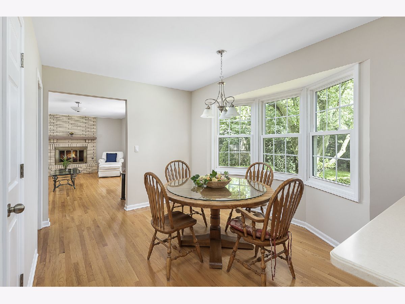
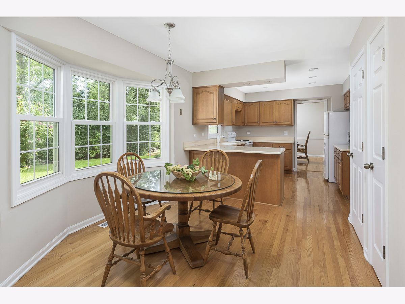
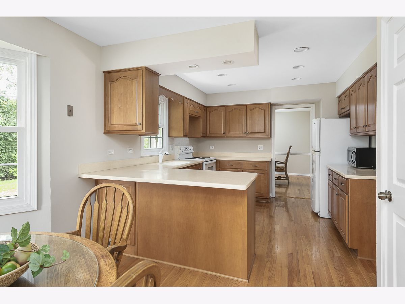
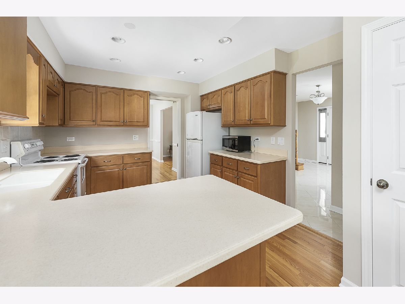
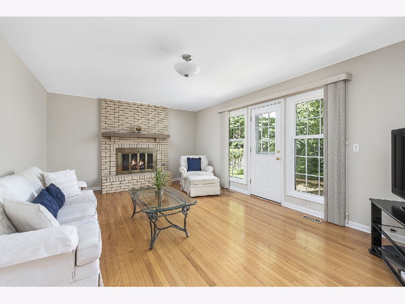
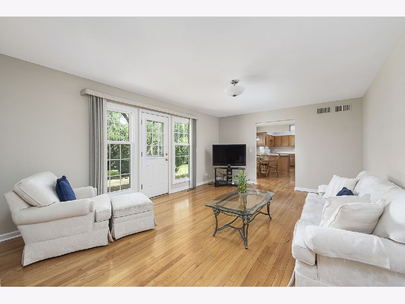
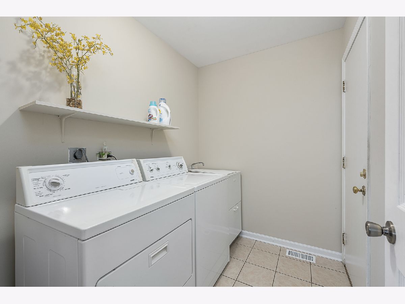
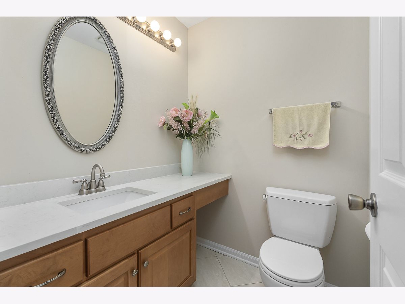
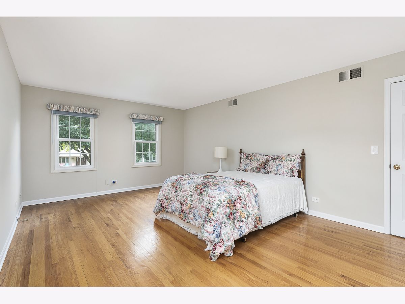
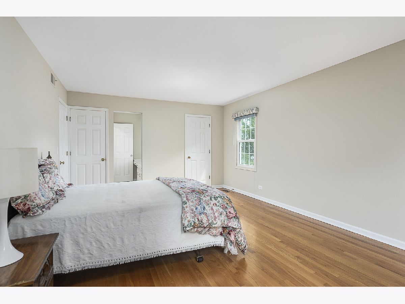
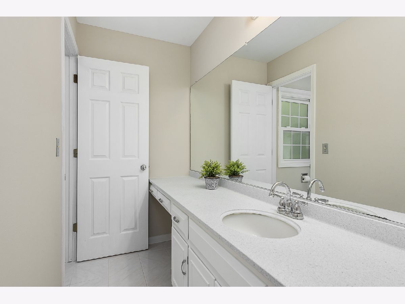
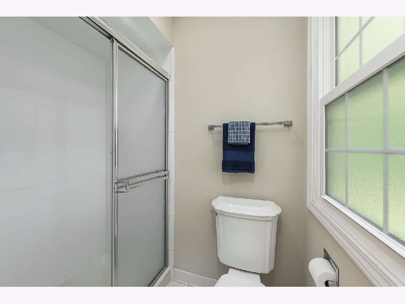
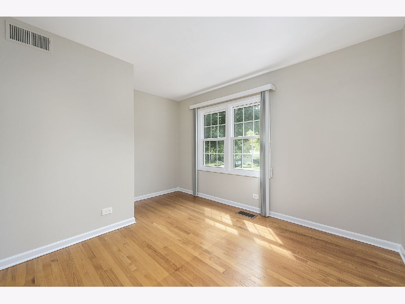
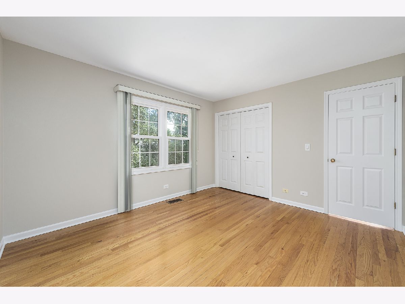
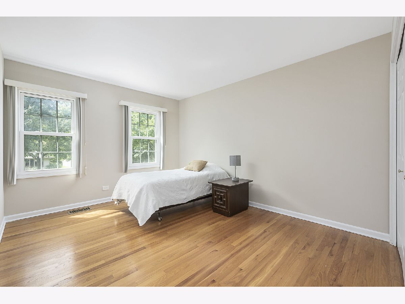
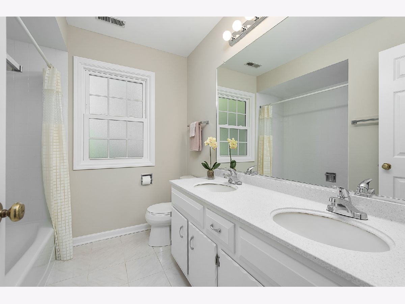
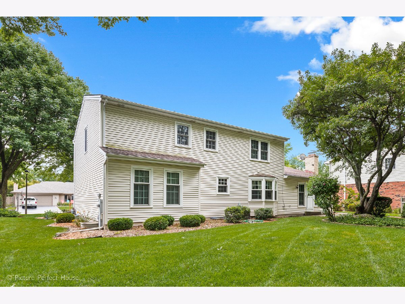
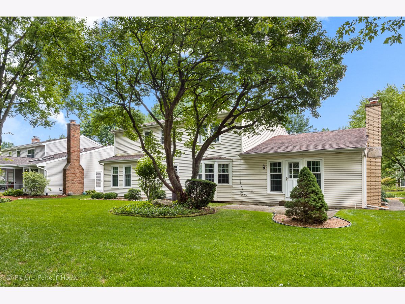
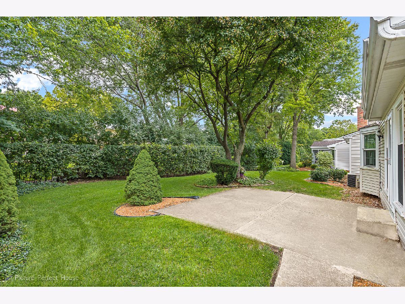
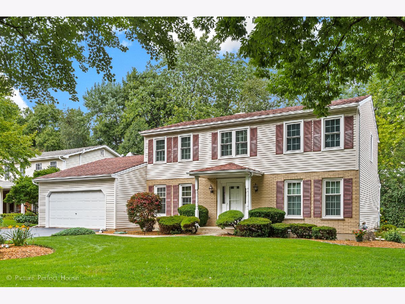
Room Specifics
Total Bedrooms: 4
Bedrooms Above Ground: 4
Bedrooms Below Ground: 0
Dimensions: —
Floor Type: Hardwood
Dimensions: —
Floor Type: Hardwood
Dimensions: —
Floor Type: Hardwood
Full Bathrooms: 3
Bathroom Amenities: —
Bathroom in Basement: 0
Rooms: Eating Area,Office
Basement Description: Unfinished
Other Specifics
| 2 | |
| Concrete Perimeter | |
| Asphalt | |
| Patio | |
| Landscaped | |
| 80X125 | |
| Unfinished | |
| Full | |
| Hardwood Floors, First Floor Laundry | |
| Range, Microwave, Dishwasher, Refrigerator, Washer, Dryer | |
| Not in DB | |
| Park | |
| — | |
| — | |
| Gas Starter |
Tax History
| Year | Property Taxes |
|---|---|
| 2020 | $8,971 |
Contact Agent
Nearby Similar Homes
Nearby Sold Comparables
Contact Agent
Listing Provided By
RE/MAX Professionals Select

