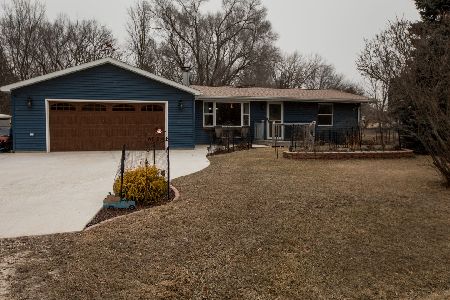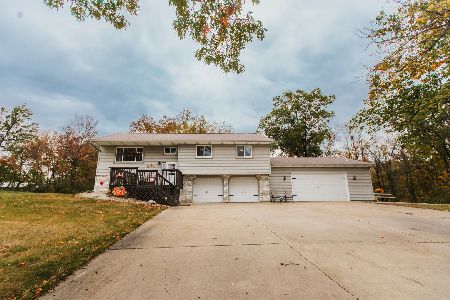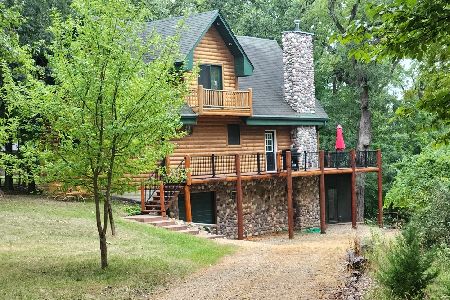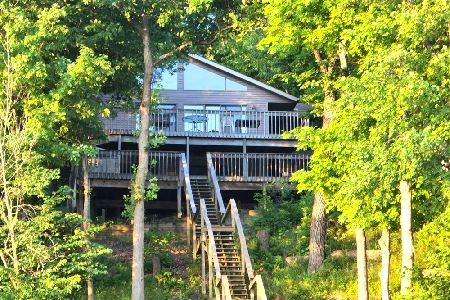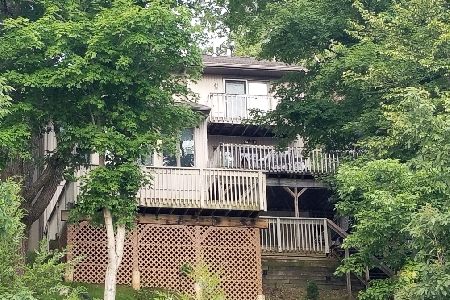1219/20 Loganberry Lane, Varna, Illinois 61375
$215,000
|
Sold
|
|
| Status: | Closed |
| Sqft: | 2,200 |
| Cost/Sqft: | $113 |
| Beds: | 5 |
| Baths: | 5 |
| Year Built: | 2002 |
| Property Taxes: | $8,710 |
| Days On Market: | 3260 |
| Lot Size: | 0,00 |
Description
Lake Wildwood, Varna, IL Think of the possibilities! Two lakefront homes on double lakefront lots for the price of one. 1219 Loganberry built in 1970 features open kitchen, dining, living area with wood burning fireplace, 3 bedrooms, 2 baths, exercise room/office, and large lakeside deck. Bathroom has large whirlpool tub, double sinks, and separate shower. Heated garage space approx 26' x 21' with double doors and approx 13' x 29' with 12' tall door and car lift. 1220 Loganberry built in 2002 features open kitchen, dining, living area with wood burning fireplace, master bedroom with attached bath, circular staircase to "crows nest" bedroom with private balcony, lower level with large hot tub, sauna, and full bath. Heated garage space approx 35' x 29' with 2 standard doors and 1 extra height door, and 1/2 bath. Additional storage garage approx 10' x 13'. Stairs or cart path to approx 187' of lakefront with 2 boathouses, jet ski lifts, waterslide, deck, wood walkway, and storage
Property Specifics
| Single Family | |
| — | |
| — | |
| 2002 | |
| Full,Walkout | |
| — | |
| Yes | |
| — |
| Marshall | |
| Lake Wildwood | |
| 1480 / Annual | |
| Insurance,Security,Clubhouse,Pool,Lake Rights | |
| Company Well | |
| Septic-Mechanical, Septic Shared | |
| 09514251 | |
| 05124280110 |
Nearby Schools
| NAME: | DISTRICT: | DISTANCE: | |
|---|---|---|---|
|
Grade School
Henry-senachwine Grade School |
5 | — | |
|
Middle School
Henry-senachwine Grade School |
5 | Not in DB | |
|
High School
Henry-senachwine High School |
5 | Not in DB | |
Property History
| DATE: | EVENT: | PRICE: | SOURCE: |
|---|---|---|---|
| 27 Apr, 2018 | Sold | $215,000 | MRED MLS |
| 10 Mar, 2018 | Under contract | $249,000 | MRED MLS |
| — | Last price change | $295,000 | MRED MLS |
| 25 Feb, 2017 | Listed for sale | $349,000 | MRED MLS |
Room Specifics
Total Bedrooms: 5
Bedrooms Above Ground: 5
Bedrooms Below Ground: 0
Dimensions: —
Floor Type: —
Dimensions: —
Floor Type: —
Dimensions: —
Floor Type: —
Dimensions: —
Floor Type: —
Full Bathrooms: 5
Bathroom Amenities: Whirlpool,Separate Shower,Double Sink,Bidet,Double Shower
Bathroom in Basement: 1
Rooms: Kitchen,Balcony/Porch/Lanai,Bedroom 5,Deck,Eating Area,Exercise Room,Office,Recreation Room,Sitting Room,Utility Room-2nd Floor,Utility Room-Lower Level
Basement Description: Finished
Other Specifics
| 6 | |
| — | |
| Concrete | |
| Balcony, Deck | |
| Cul-De-Sac,Lake Front,Water Rights,Water View,Wooded | |
| 141 X 180 X 187 X 120 | |
| — | |
| Full | |
| Vaulted/Cathedral Ceilings, Skylight(s), Sauna/Steam Room, Hot Tub, First Floor Bedroom, First Floor Full Bath | |
| Range, Dishwasher, Refrigerator, Washer, Dryer | |
| Not in DB | |
| Clubhouse, Pool, Tennis Courts, Water Rights | |
| — | |
| — | |
| Wood Burning |
Tax History
| Year | Property Taxes |
|---|---|
| 2018 | $8,710 |
Contact Agent
Nearby Similar Homes
Nearby Sold Comparables
Contact Agent
Listing Provided By
Tammie Durham Real Estate

