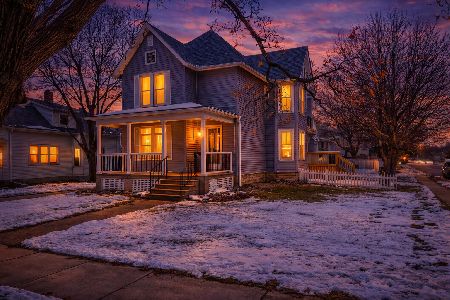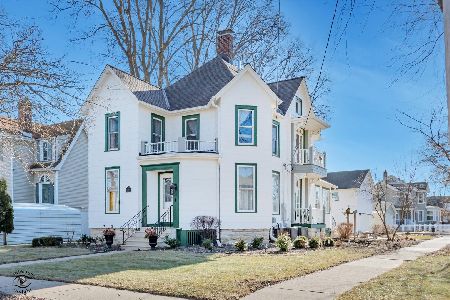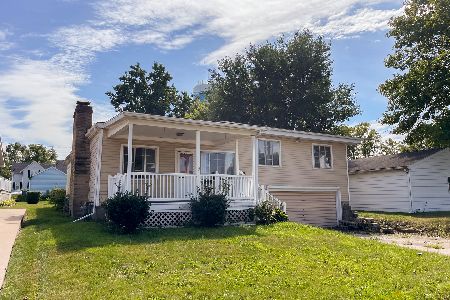122 Allen Street, Ottawa, Illinois 61350
$229,000
|
Sold
|
|
| Status: | Closed |
| Sqft: | 1,741 |
| Cost/Sqft: | $138 |
| Beds: | 4 |
| Baths: | 3 |
| Year Built: | 1940 |
| Property Taxes: | $5,024 |
| Days On Market: | 250 |
| Lot Size: | 0,17 |
Description
Welcome to this well-maintained 4-bedroom, 2.1-bathroom Cape Cod-style home, lovingly cared for by long-term owners. Charm and functionality shine throughout, starting with the formal living room featuring custom built-ins and a beautiful heated sunroom that invites year-round relaxation. The main floor offers two spacious bedrooms, a full bathroom. The large kitchen features ample white cabinetry, a mobile center island, and includes appliances. Natural wood floors flow into the adjoining dining area, creating a seamless space for meals and gatherings. Completing the main level is a convenient laundry/mudroom combo and a second full bathroom with a walk-in shower. Upstairs, you'll find two additional bedrooms with built-in features and a half bathroom, providing flexible living space for family, guests, or home office needs. Car enthusiasts, hobbyists, and DIYers will love the oversized 3.5-car garage, partially heated and finished for year-round use. Outdoors, enjoy the private yard with a covered patio equipped with ceiling fans-perfect for relaxing or entertaining. The basement is unfinished but features a full interior drain tile system installed by U.S. Waterproofing in 1991, providing peace of mind with a dry foundation. A bathroom rough-in is also in place, offering great potential for future finishing. This home is the perfect blend of classic style and thoughtful updates-ready for its next chapter!
Property Specifics
| Single Family | |
| — | |
| — | |
| 1940 | |
| — | |
| — | |
| No | |
| 0.17 |
| — | |
| — | |
| 0 / Not Applicable | |
| — | |
| — | |
| — | |
| 12361153 | |
| 2214236017 |
Nearby Schools
| NAME: | DISTRICT: | DISTANCE: | |
|---|---|---|---|
|
High School
Ottawa Township High School |
140 | Not in DB | |
Property History
| DATE: | EVENT: | PRICE: | SOURCE: |
|---|---|---|---|
| 3 Oct, 2016 | Sold | $53,000 | MRED MLS |
| 14 Sep, 2016 | Under contract | $59,500 | MRED MLS |
| 22 Aug, 2016 | Listed for sale | $59,500 | MRED MLS |
| 30 Jun, 2021 | Sold | $120,000 | MRED MLS |
| 21 May, 2021 | Under contract | $120,000 | MRED MLS |
| 19 May, 2021 | Listed for sale | $120,000 | MRED MLS |
| 20 Jun, 2025 | Sold | $229,000 | MRED MLS |
| 16 May, 2025 | Under contract | $240,000 | MRED MLS |
| 12 May, 2025 | Listed for sale | $240,000 | MRED MLS |
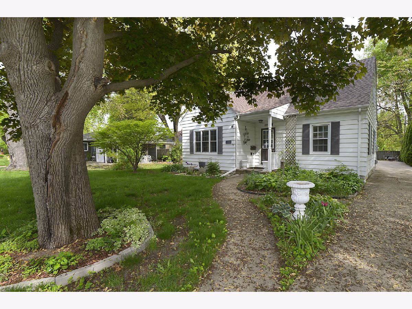
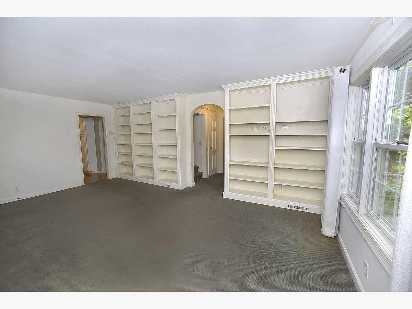
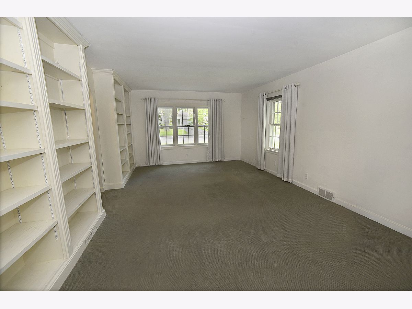
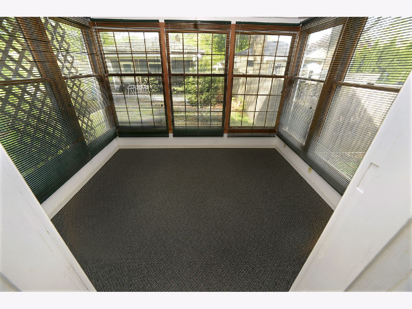
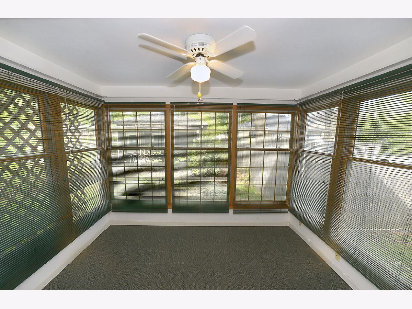
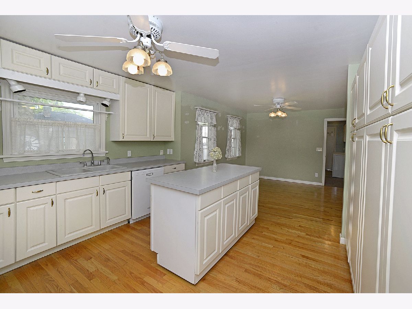
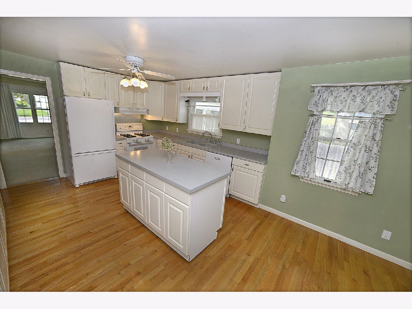
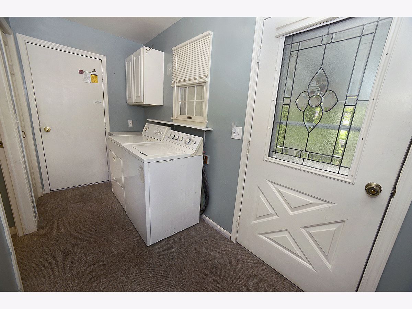
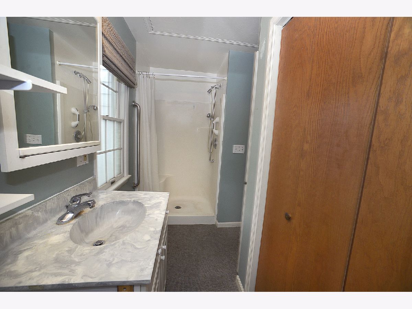
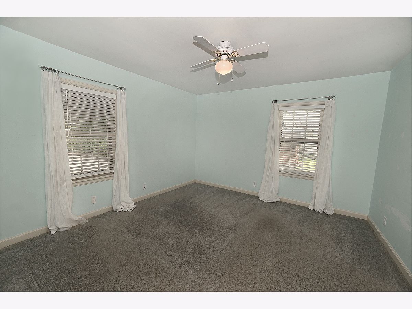
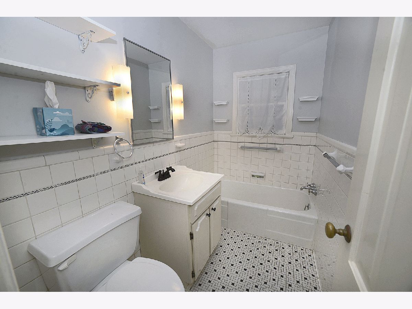
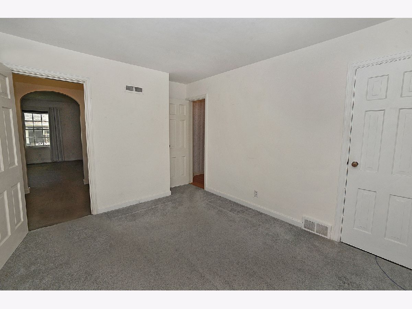
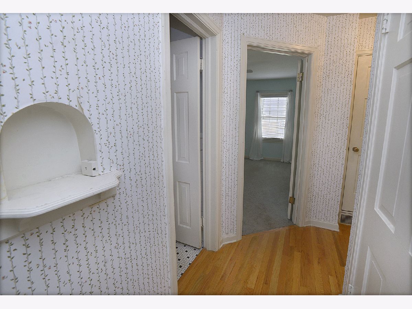
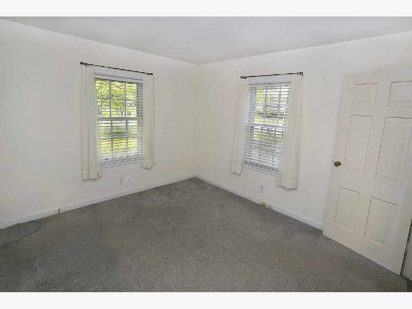
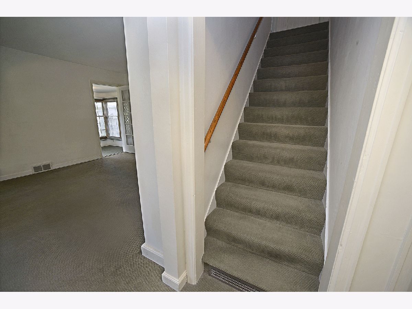
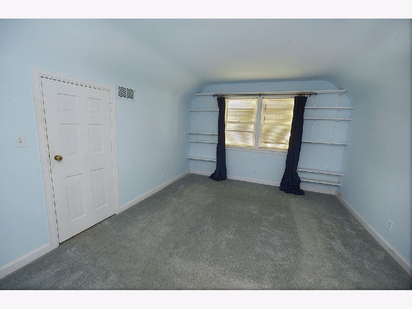
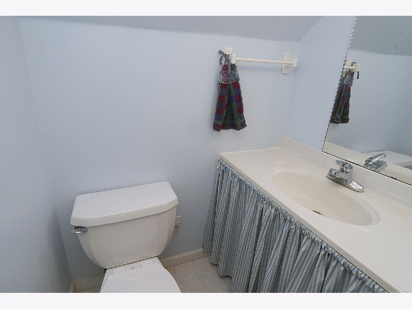
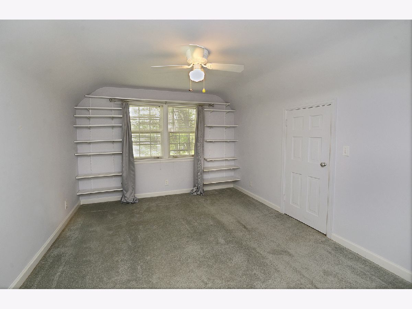
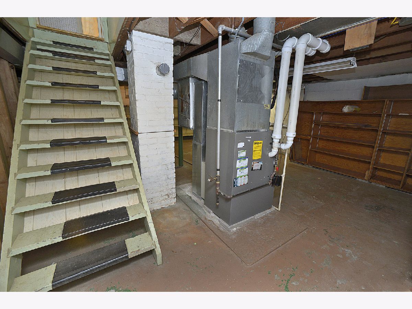
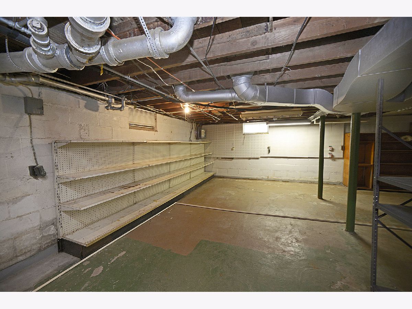
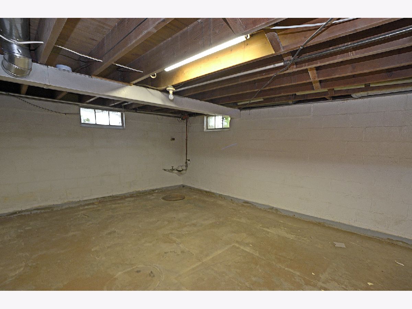
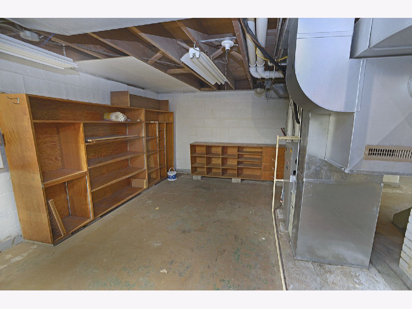
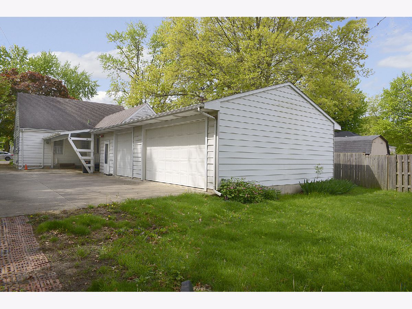
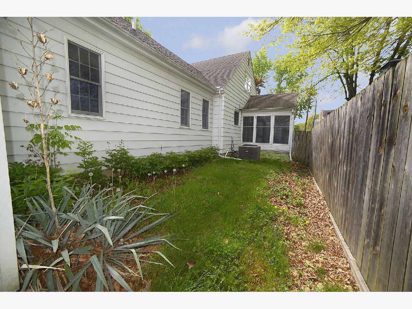
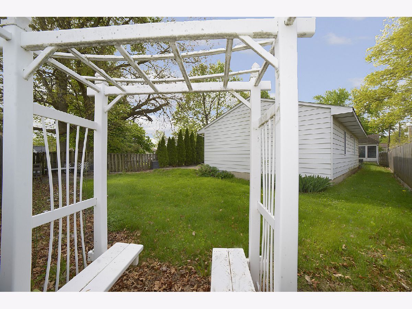
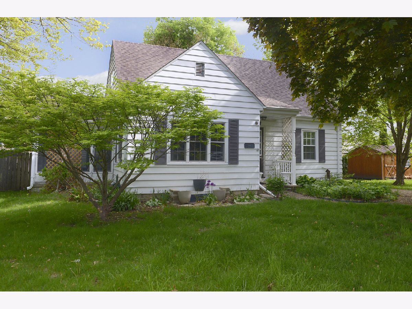
Room Specifics
Total Bedrooms: 4
Bedrooms Above Ground: 4
Bedrooms Below Ground: 0
Dimensions: —
Floor Type: —
Dimensions: —
Floor Type: —
Dimensions: —
Floor Type: —
Full Bathrooms: 3
Bathroom Amenities: —
Bathroom in Basement: 0
Rooms: —
Basement Description: —
Other Specifics
| 3.5 | |
| — | |
| — | |
| — | |
| — | |
| 50X150 | |
| — | |
| — | |
| — | |
| — | |
| Not in DB | |
| — | |
| — | |
| — | |
| — |
Tax History
| Year | Property Taxes |
|---|---|
| 2016 | $2,283 |
| 2021 | $2,709 |
| 2025 | $5,024 |
Contact Agent
Nearby Similar Homes
Nearby Sold Comparables
Contact Agent
Listing Provided By
Coldwell Banker Real Estate Group



