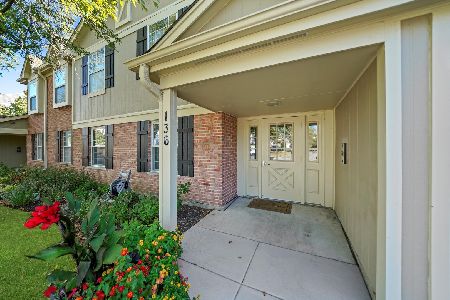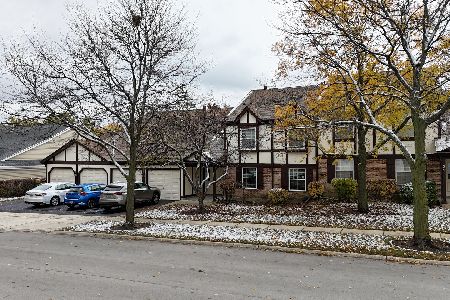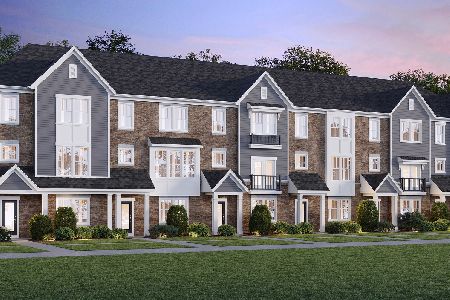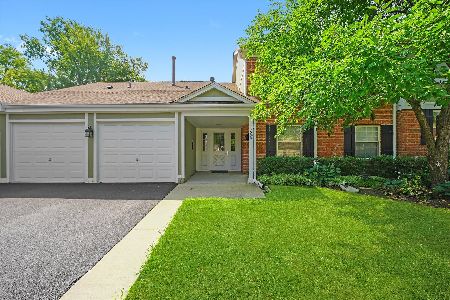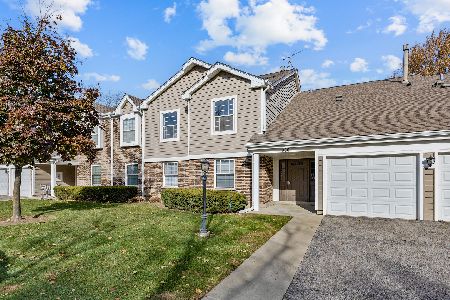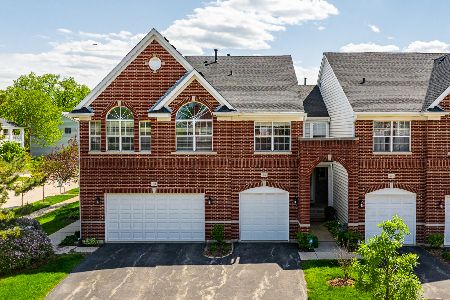122 Allerton Drive, Schaumburg, Illinois 60194
$208,000
|
Sold
|
|
| Status: | Closed |
| Sqft: | 1,200 |
| Cost/Sqft: | $189 |
| Beds: | 2 |
| Baths: | 2 |
| Year Built: | 1999 |
| Property Taxes: | $5,481 |
| Days On Market: | 1972 |
| Lot Size: | 0,00 |
Description
Meticulously maintained, 2nd floor ranch townhome located in the heart of Schaumburg's historic district. Corner location with large windows in every room. Open sunny living room with vaulted ceiling, leading to patio door and private balcony. Large dining room, perfect for entertaining, adjoins living room and kitchen. Sunny eat in kitchen is accented with white cabinets, white appliances and ceramic tile floors. Palladium windows illuminate both bedrooms. Two full baths have neutral colored cultured marble vanity tops. Stackable washer and dryer are conveniently located in hall closet. Home is accented with cream colored carpeting and neutrally painted throughout. First floor foyer leads to guest closet and one car attached garage. Beautiful home is located within walking distance to the Schaumburg Library, Schaumburg Golf Club, restaurants and services. Perfect location!
Property Specifics
| Condos/Townhomes | |
| 2 | |
| — | |
| 1999 | |
| None | |
| EDGEWATER | |
| No | |
| — |
| Cook | |
| Olde Schaumburg | |
| 276 / Monthly | |
| Insurance,Exterior Maintenance,Lawn Care,Scavenger,Snow Removal | |
| Lake Michigan | |
| Public Sewer | |
| 10787165 | |
| 07222100081052 |
Nearby Schools
| NAME: | DISTRICT: | DISTANCE: | |
|---|---|---|---|
|
Grade School
Dirksen Elementary School |
54 | — | |
|
Middle School
Robert Frost Junior High School |
54 | Not in DB | |
|
High School
J B Conant High School |
211 | Not in DB | |
Property History
| DATE: | EVENT: | PRICE: | SOURCE: |
|---|---|---|---|
| 1 Oct, 2020 | Sold | $208,000 | MRED MLS |
| 30 Aug, 2020 | Under contract | $226,900 | MRED MLS |
| — | Last price change | $232,900 | MRED MLS |
| 19 Jul, 2020 | Listed for sale | $232,900 | MRED MLS |
| 24 Nov, 2022 | Listed for sale | $0 | MRED MLS |
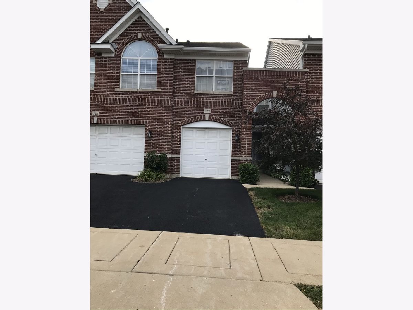
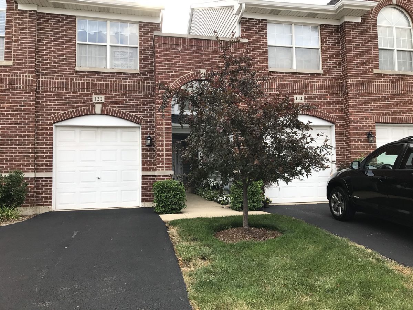
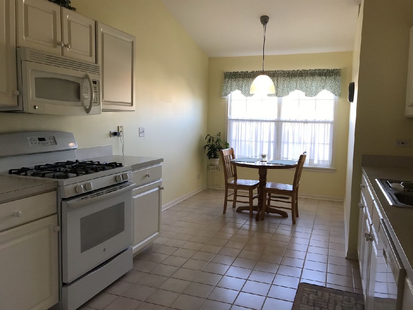
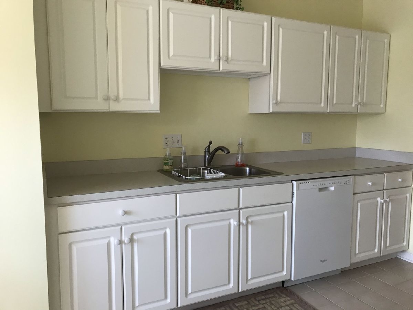
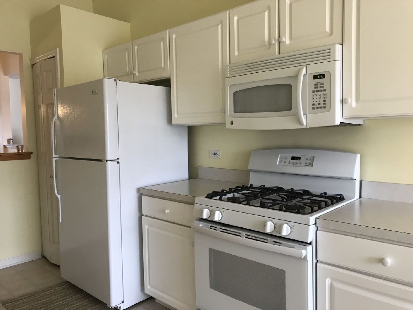
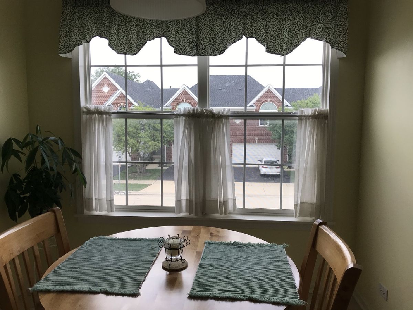
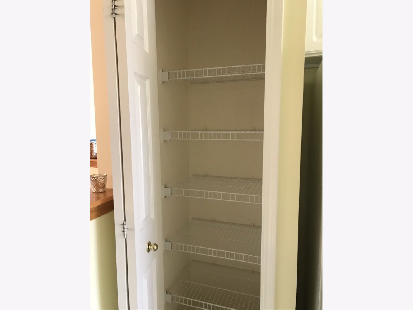
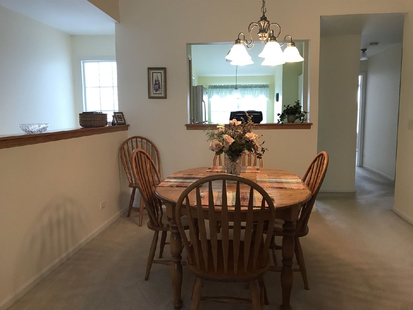
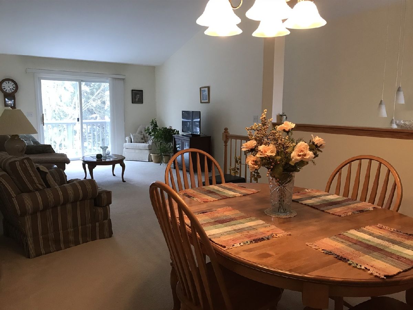
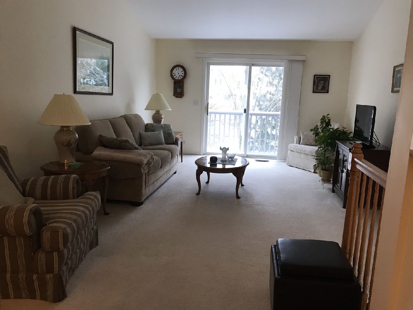
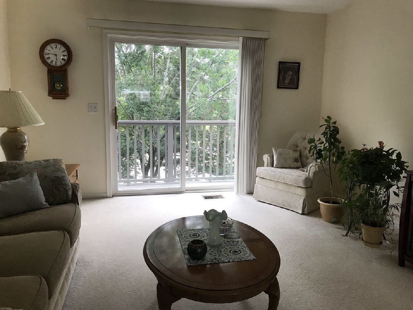
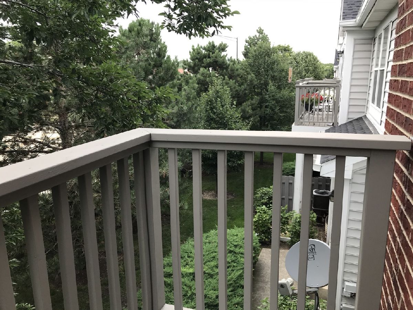
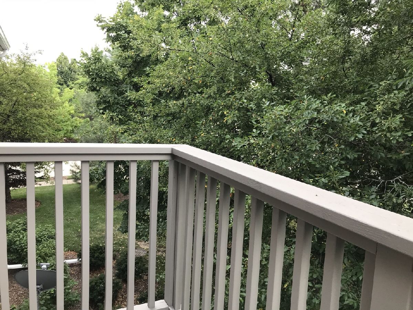
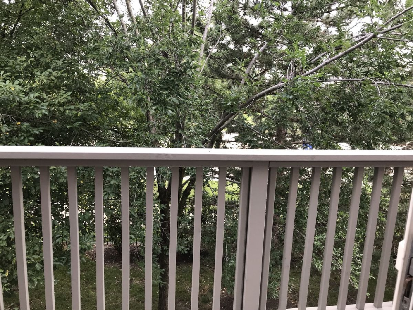
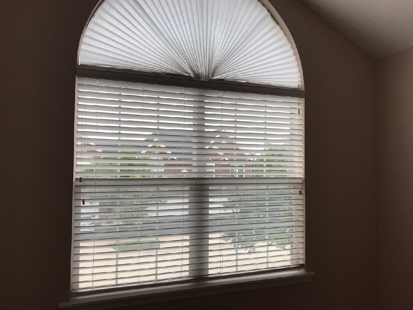
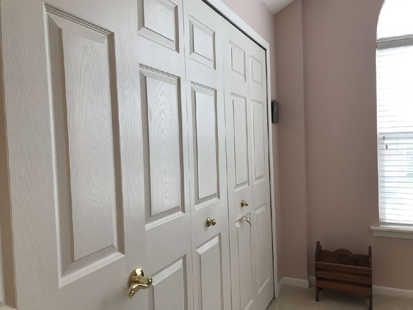
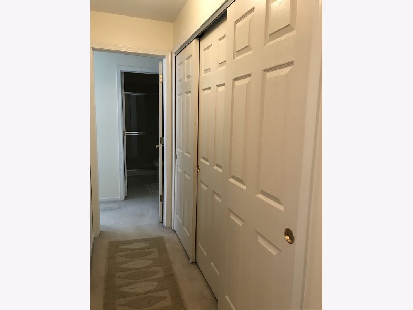
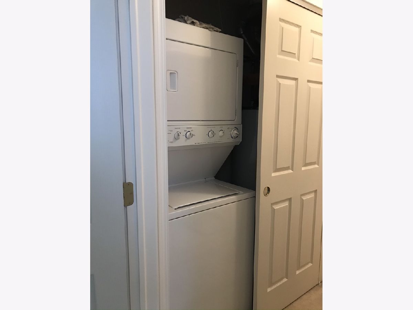
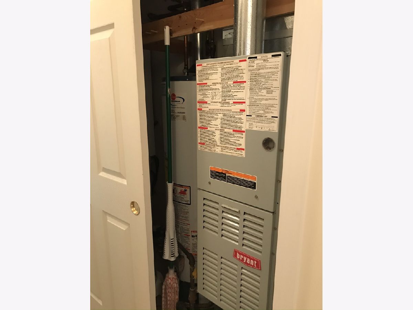
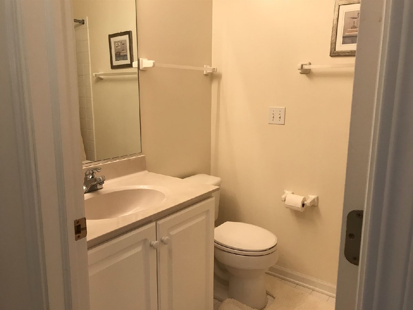
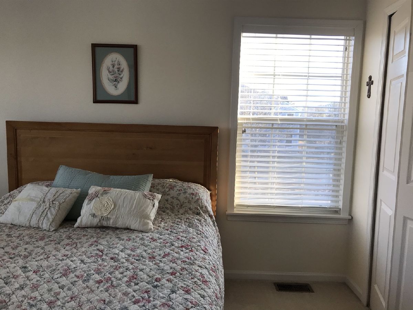
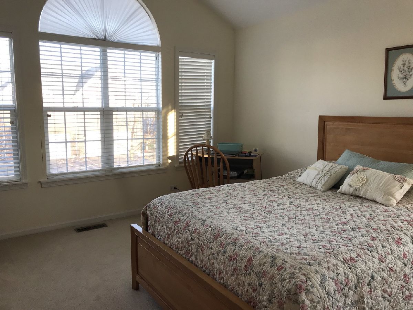
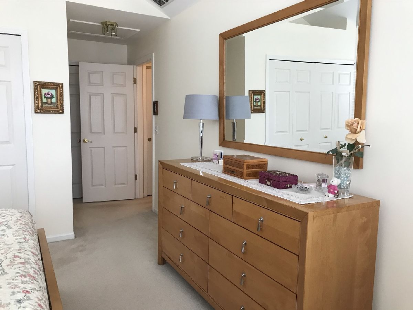
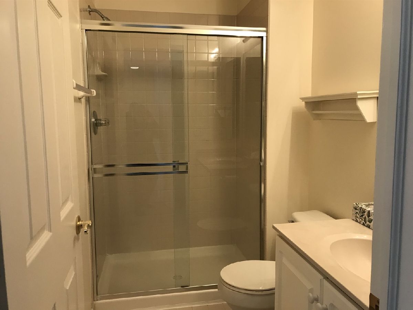
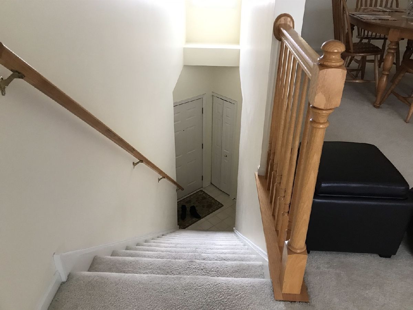
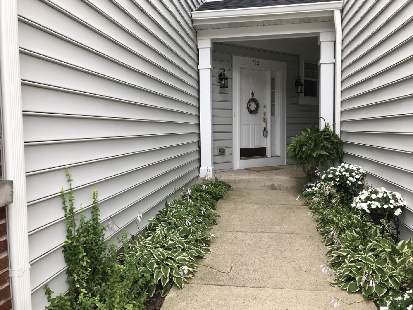
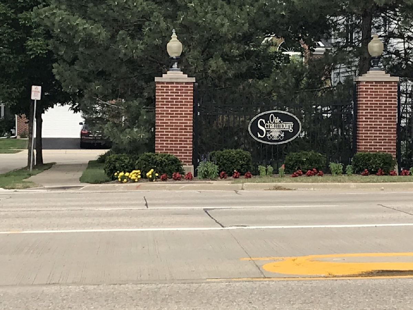
Room Specifics
Total Bedrooms: 2
Bedrooms Above Ground: 2
Bedrooms Below Ground: 0
Dimensions: —
Floor Type: Carpet
Full Bathrooms: 2
Bathroom Amenities: Separate Shower
Bathroom in Basement: 0
Rooms: Eating Area,Foyer
Basement Description: None
Other Specifics
| 1 | |
| Concrete Perimeter | |
| Asphalt | |
| Balcony, Storms/Screens, End Unit, Cable Access | |
| — | |
| INTEGRAL | |
| — | |
| None | |
| Vaulted/Cathedral Ceilings, Second Floor Laundry, Laundry Hook-Up in Unit, Storage | |
| Range, Microwave, Dishwasher, Refrigerator, Washer, Dryer, Disposal | |
| Not in DB | |
| — | |
| — | |
| — | |
| — |
Tax History
| Year | Property Taxes |
|---|---|
| 2020 | $5,481 |
Contact Agent
Nearby Similar Homes
Nearby Sold Comparables
Contact Agent
Listing Provided By
Coldwell Banker Realty


