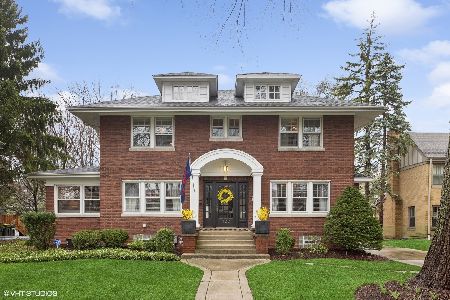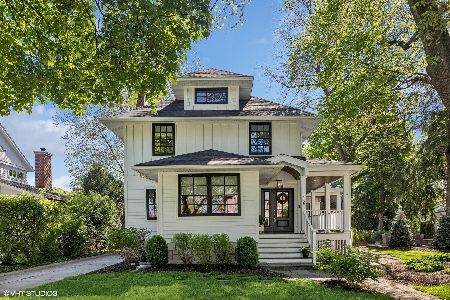122 Blackstone Avenue, La Grange, Illinois 60525
$1,385,000
|
Sold
|
|
| Status: | Closed |
| Sqft: | 4,735 |
| Cost/Sqft: | $295 |
| Beds: | 4 |
| Baths: | 4 |
| Year Built: | 1925 |
| Property Taxes: | $28,691 |
| Days On Market: | 1982 |
| Lot Size: | 0,28 |
Description
Absolutely spectacular designer's own home with amazing attention to detail in prime Gold Coast location. Grand formal living room with gas fireplace, formal dining room, high end custom kitchen with Sub-Zero integrated fridge (paneled with wood and antique mirrors) Wolf range, double oven one steam convection, two Miele Dishwashers, Quartz and Quartzite counters open to family room with gas fireplace and limestone surround, two offices, butlers pantry with wet bar, mudroom powder room and that's just the first floor. Beautiful grand staircase as well as 'secret' back staircase leads to the second floor which boasts a master suite with two walk-in closets, and a gorgeous all marble bath with double vanity and large walk-in shower with double shower heads, rain shower and heated floors. There is another beautiful hall bath also with heated floors with Second floor Laundry room and three more generous bedrooms including an additional ensuite with another marble bath. Finished basement has perfect hang out rec room and plenty of storage. The covered back porch with fireplace overlooks the beautiful oversized yard. This all brick beauty has all the charm of an old house with the arch doorways and vintage touches but feels like a new construction with the 2014 addition and whole house redo. A real show stopper!
Property Specifics
| Single Family | |
| — | |
| — | |
| 1925 | |
| Full | |
| — | |
| No | |
| 0.28 |
| Cook | |
| — | |
| — / Not Applicable | |
| None | |
| Lake Michigan | |
| Public Sewer | |
| 10785784 | |
| 18054060110000 |
Nearby Schools
| NAME: | DISTRICT: | DISTANCE: | |
|---|---|---|---|
|
Grade School
Cossitt Avenue Elementary School |
102 | — | |
|
Middle School
Park Junior High School |
102 | Not in DB | |
|
High School
Lyons Twp High School |
204 | Not in DB | |
Property History
| DATE: | EVENT: | PRICE: | SOURCE: |
|---|---|---|---|
| 20 Aug, 2020 | Sold | $1,385,000 | MRED MLS |
| 18 Jul, 2020 | Under contract | $1,399,000 | MRED MLS |
| 17 Jul, 2020 | Listed for sale | $1,399,000 | MRED MLS |
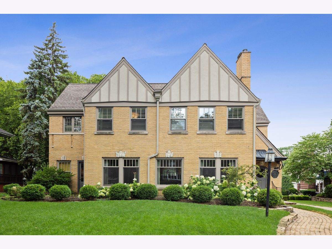

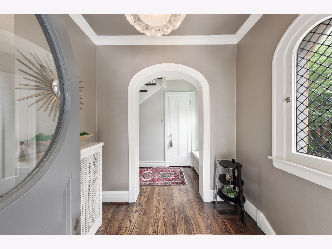

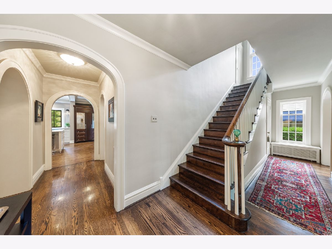
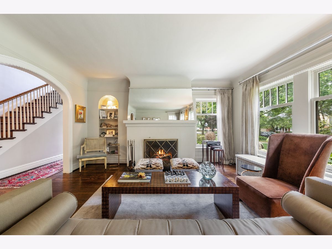


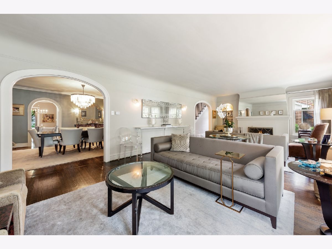
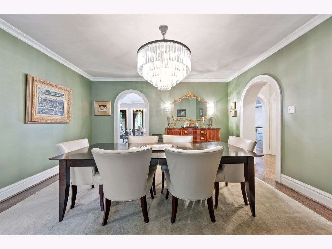
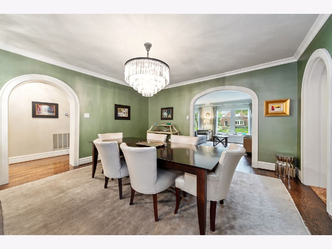
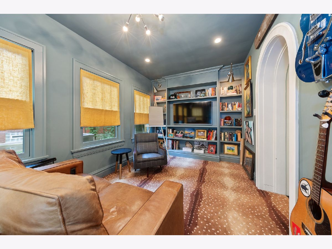
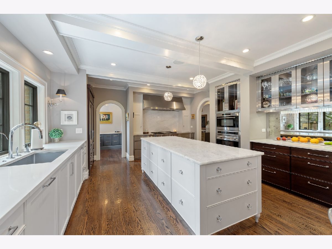
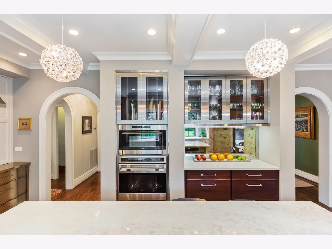
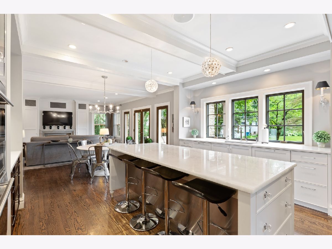
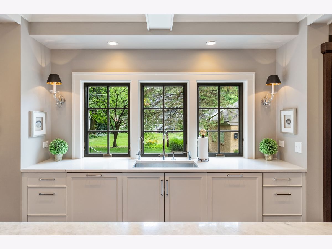

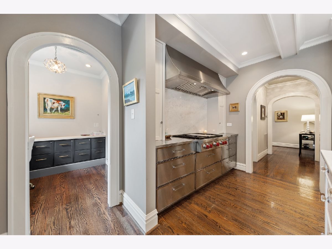

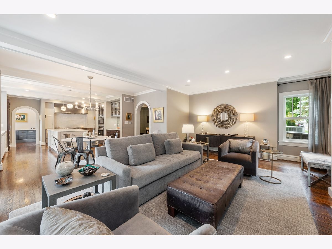
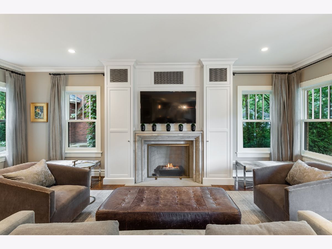
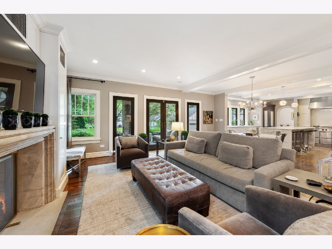
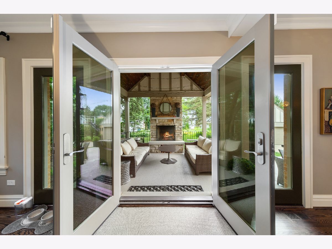
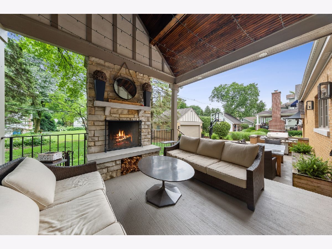
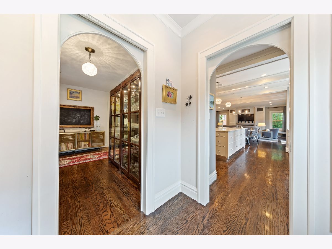
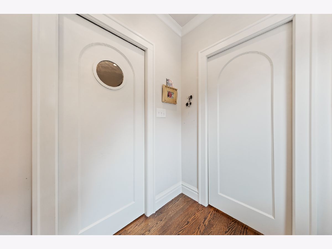
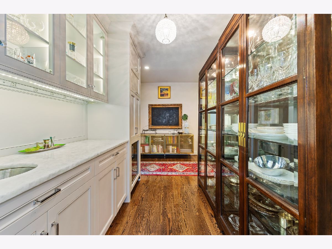

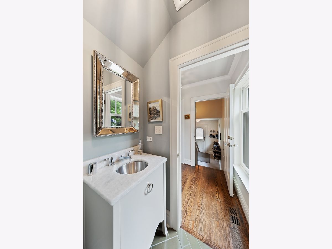
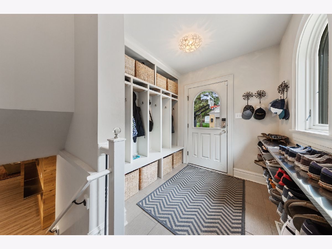
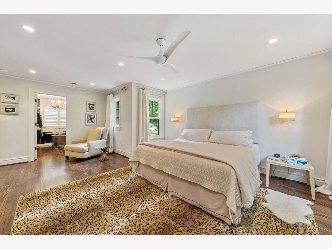
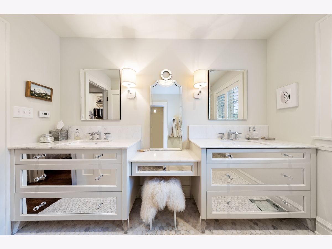
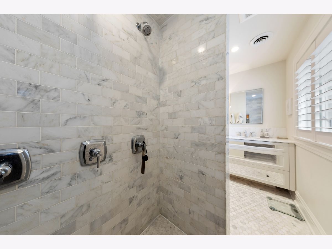
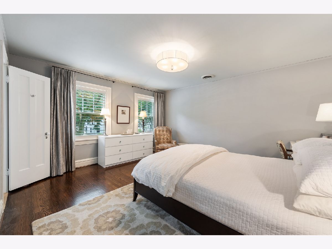
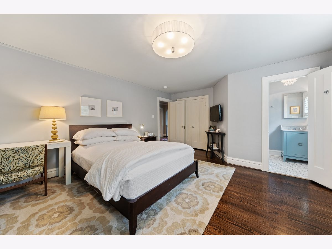
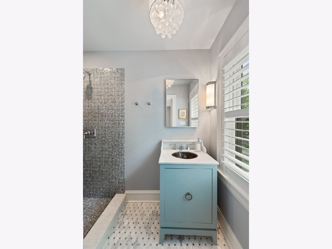
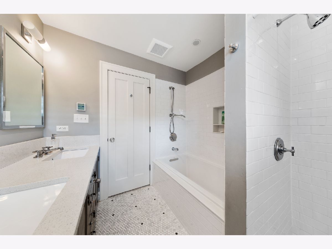
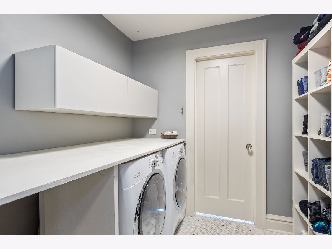
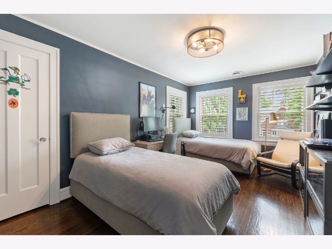
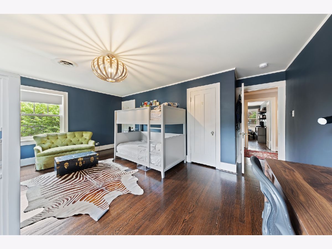
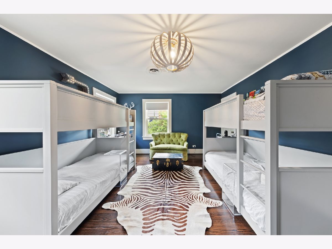
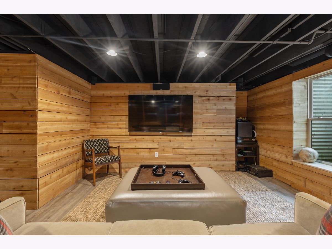
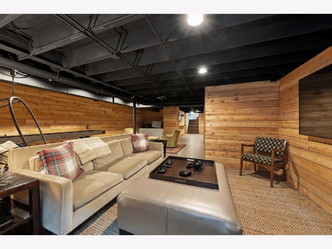
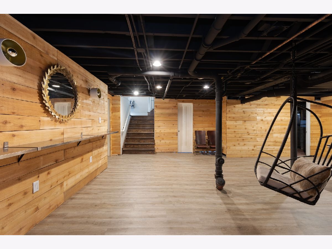
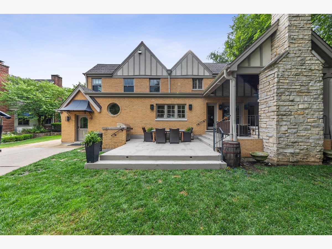
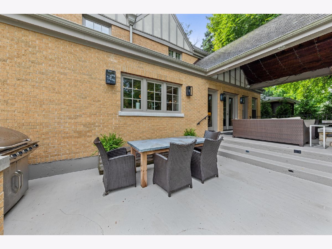
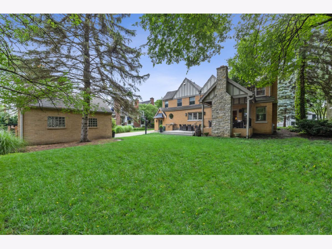
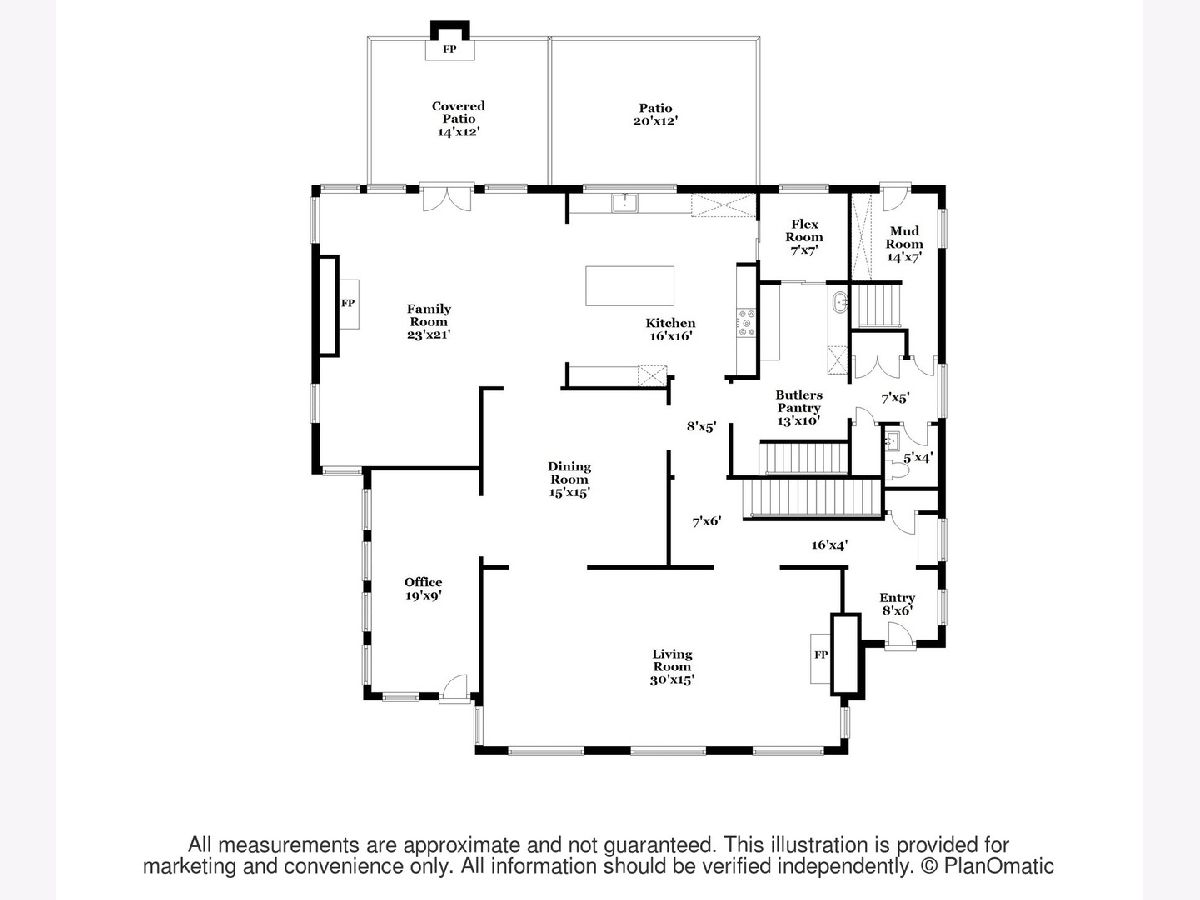
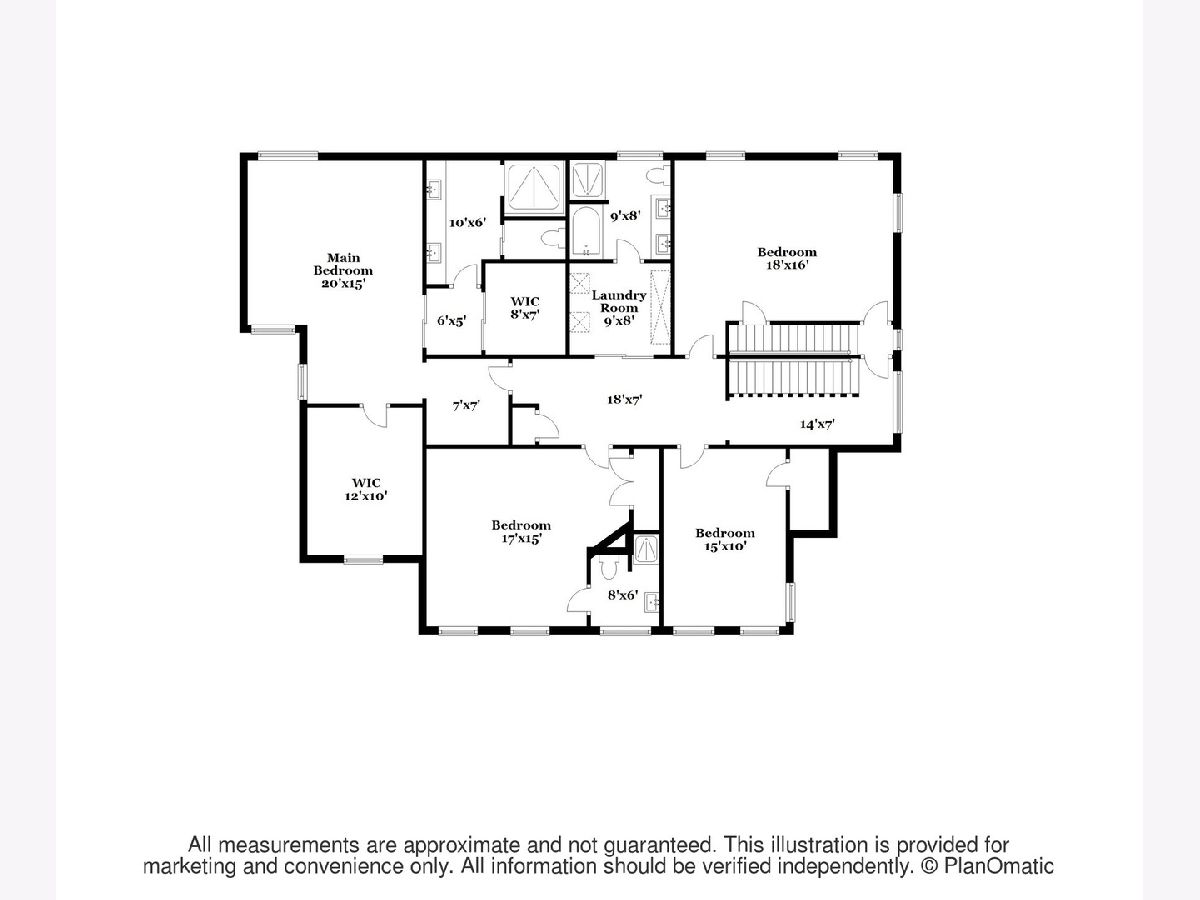
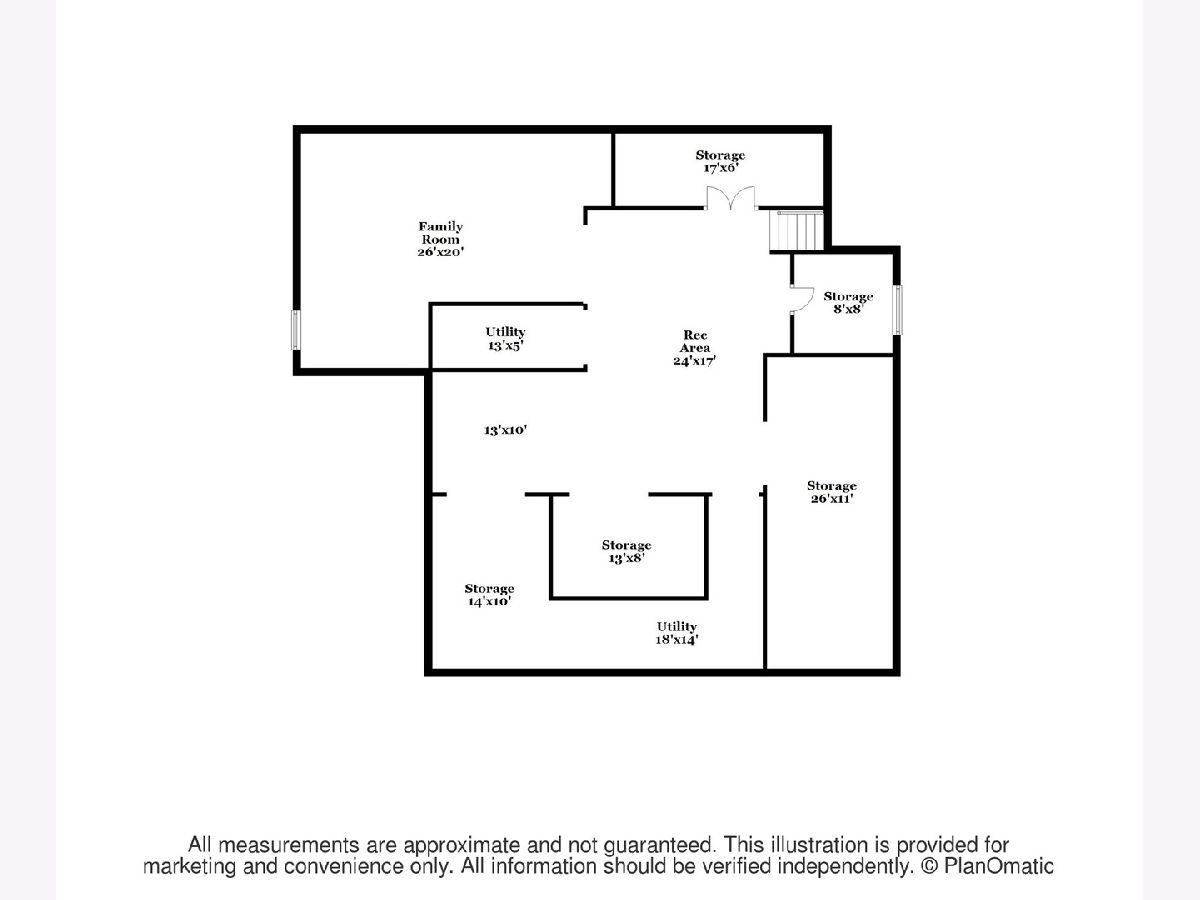
Room Specifics
Total Bedrooms: 4
Bedrooms Above Ground: 4
Bedrooms Below Ground: 0
Dimensions: —
Floor Type: Hardwood
Dimensions: —
Floor Type: Hardwood
Dimensions: —
Floor Type: Hardwood
Full Bathrooms: 4
Bathroom Amenities: Separate Shower,Double Sink,Double Shower
Bathroom in Basement: 0
Rooms: Office,Recreation Room,Mud Room
Basement Description: Partially Finished
Other Specifics
| 2 | |
| Concrete Perimeter | |
| Concrete | |
| Patio | |
| — | |
| 80X150 | |
| Interior Stair | |
| Full | |
| Bar-Wet, Hardwood Floors, Heated Floors, Second Floor Laundry, Built-in Features, Walk-In Closet(s) | |
| Double Oven, Dishwasher, High End Refrigerator, Washer, Dryer, Disposal, Wine Refrigerator, Cooktop, Range Hood | |
| Not in DB | |
| — | |
| — | |
| — | |
| Gas Log, Gas Starter |
Tax History
| Year | Property Taxes |
|---|---|
| 2020 | $28,691 |
Contact Agent
Nearby Similar Homes
Nearby Sold Comparables
Contact Agent
Listing Provided By
Coldwell Banker Realty




