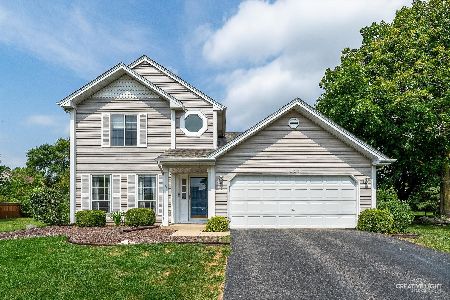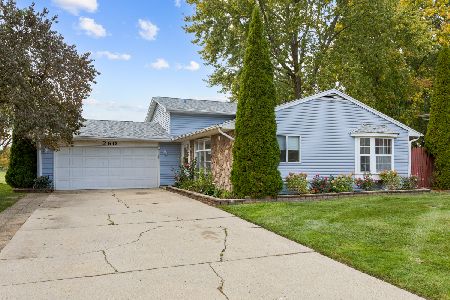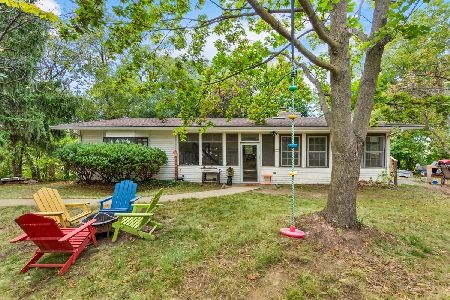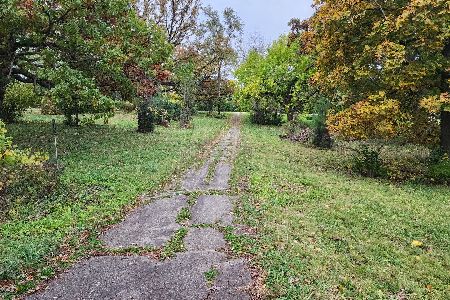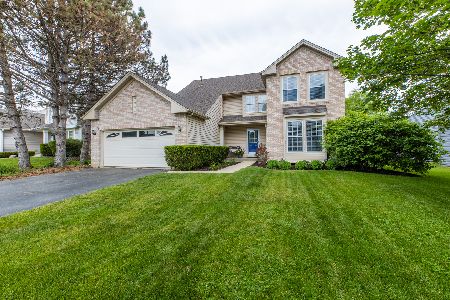122 Carlyle Court, Elgin, Illinois 60120
$355,000
|
Sold
|
|
| Status: | Closed |
| Sqft: | 2,706 |
| Cost/Sqft: | $129 |
| Beds: | 4 |
| Baths: | 3 |
| Year Built: | 1989 |
| Property Taxes: | $7,814 |
| Days On Market: | 1806 |
| Lot Size: | 0,33 |
Description
Come home to this 2700 SF home with 3-car garage on a quiet cul-de-sac. Enjoy spending time in your large kitchen with spacious eat-in area with door leading to the deck. Family room has vaulted ceilings with skylights, a gas log fireplace, & wet bar. Updated lighting throughout. Check out the large bedrooms, each with a ceiling fan and large closets! Main bedroom has vaulted ceiling as well as his & hers walk-in closets! Primary bath has a whirlpool tub to come home to soak in. Beautiful large yard with HUGE deck facing west to watch sunsets! 1st floor laundry leads to organized 3-car garage with wonderful wide driveway to match! $2500 credit to buyer for kitchen appliances! Come make this home yours!
Property Specifics
| Single Family | |
| — | |
| Colonial | |
| 1989 | |
| Full | |
| — | |
| No | |
| 0.33 |
| Cook | |
| Country Trails | |
| 65 / Annual | |
| Other | |
| Public | |
| Public Sewer | |
| 10944290 | |
| 06171130130000 |
Nearby Schools
| NAME: | DISTRICT: | DISTANCE: | |
|---|---|---|---|
|
Grade School
Timber Trails Elementary School |
46 | — | |
|
Middle School
Larsen Middle School |
46 | Not in DB | |
|
High School
Elgin High School |
46 | Not in DB | |
Property History
| DATE: | EVENT: | PRICE: | SOURCE: |
|---|---|---|---|
| 20 Mar, 2008 | Sold | $322,500 | MRED MLS |
| 12 Feb, 2008 | Under contract | $339,000 | MRED MLS |
| — | Last price change | $349,900 | MRED MLS |
| 6 Jul, 2007 | Listed for sale | $349,900 | MRED MLS |
| 8 Apr, 2021 | Sold | $355,000 | MRED MLS |
| 10 Mar, 2021 | Under contract | $349,900 | MRED MLS |
| 1 Dec, 2020 | Listed for sale | $349,900 | MRED MLS |
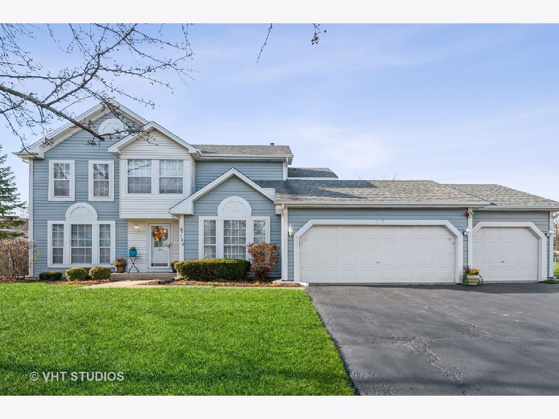
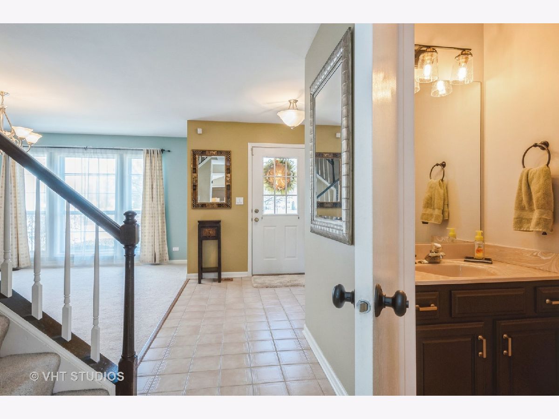
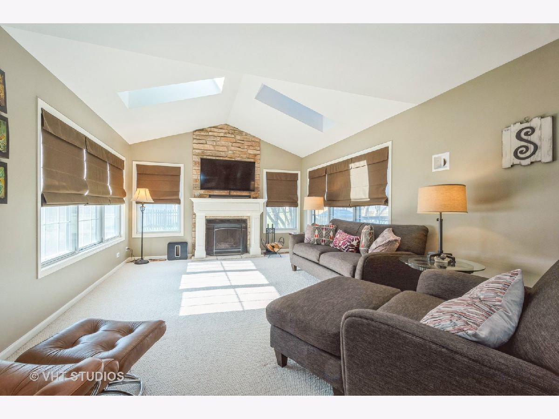
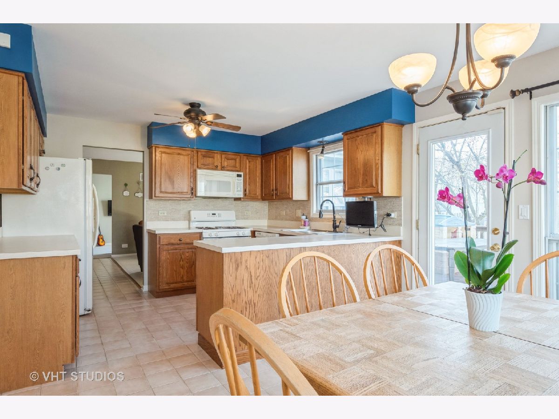
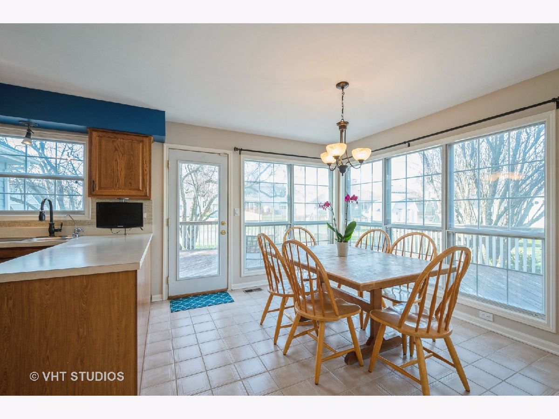
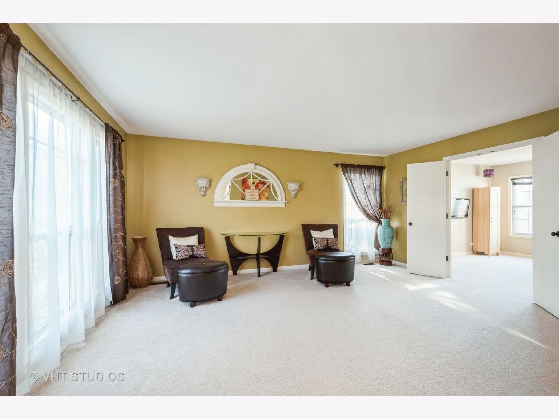
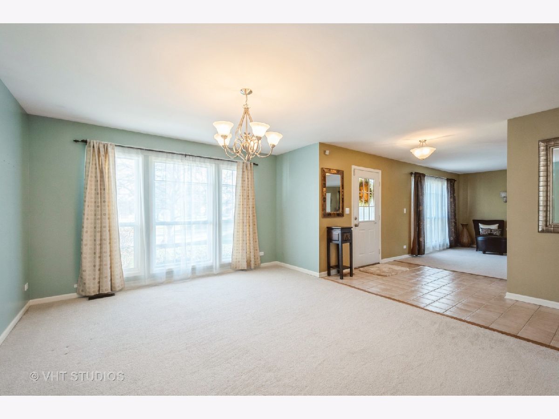
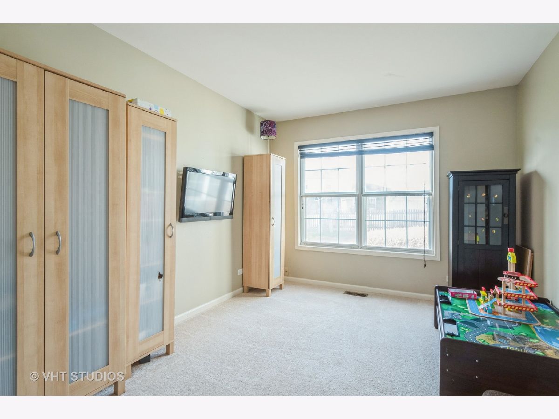
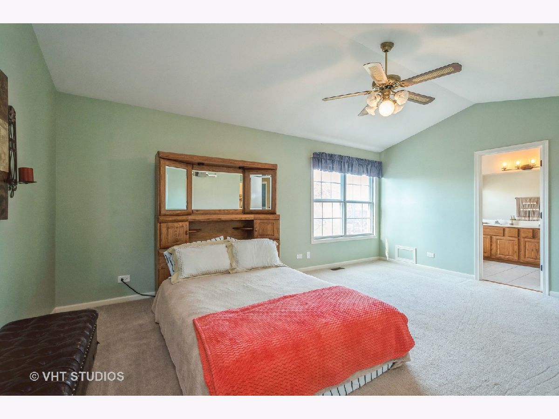
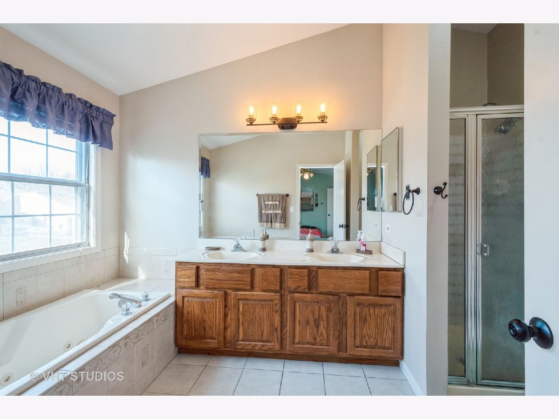
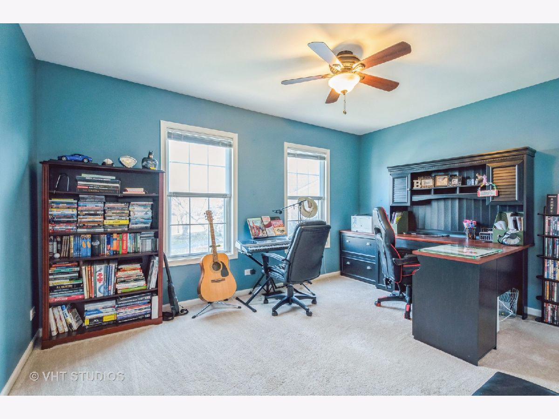
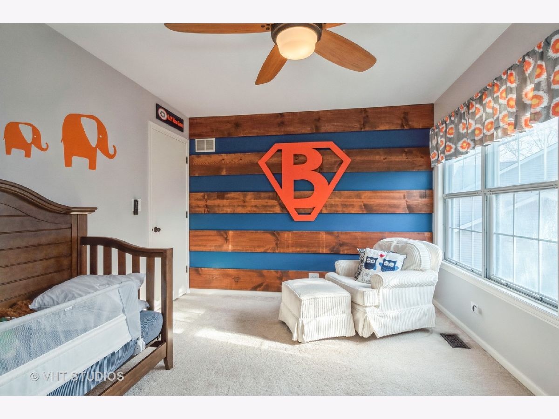
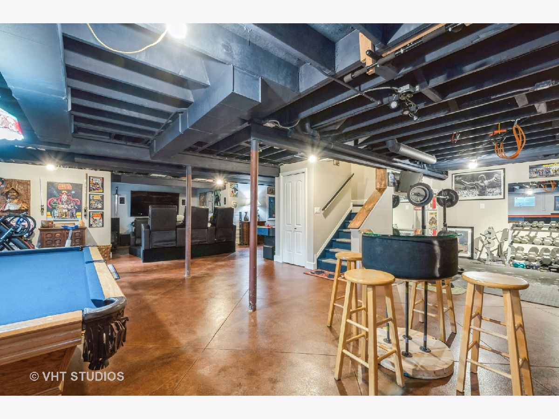
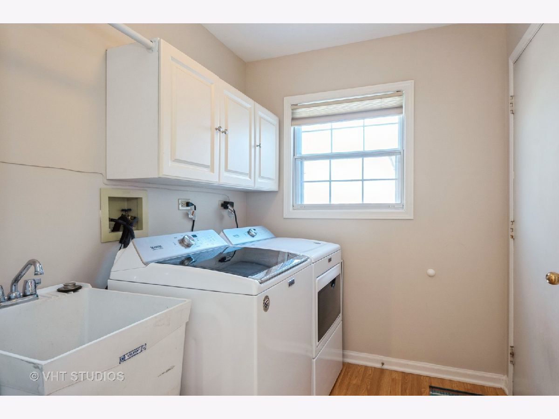
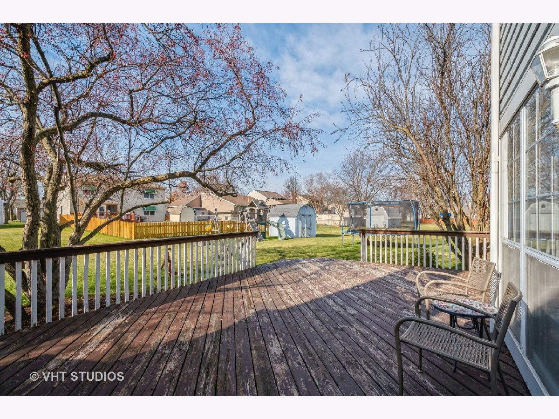
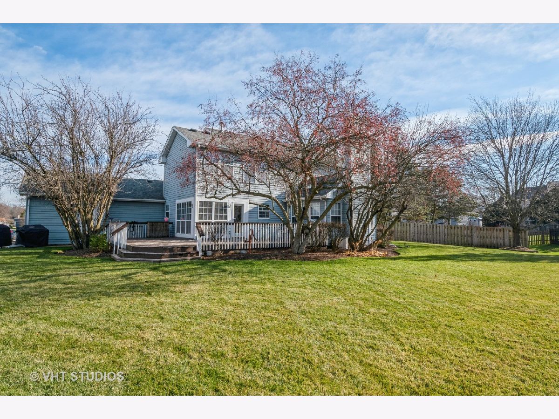
Room Specifics
Total Bedrooms: 4
Bedrooms Above Ground: 4
Bedrooms Below Ground: 0
Dimensions: —
Floor Type: Carpet
Dimensions: —
Floor Type: Carpet
Dimensions: —
Floor Type: Carpet
Full Bathrooms: 3
Bathroom Amenities: Whirlpool,Separate Shower,Double Sink,Soaking Tub
Bathroom in Basement: 0
Rooms: Den
Basement Description: Partially Finished
Other Specifics
| 3 | |
| Concrete Perimeter | |
| Asphalt | |
| Deck | |
| Cul-De-Sac | |
| 150X42X92X32X126 | |
| Unfinished | |
| Full | |
| Vaulted/Cathedral Ceilings, Skylight(s), Bar-Wet, Wood Laminate Floors, First Floor Laundry, Built-in Features, Walk-In Closet(s), Coffered Ceiling(s), Some Carpeting, Some Window Treatmnt, Drapes/Blinds, Separate Dining Room, Some Storm Doors, Some Wall-To-Wall Cp | |
| Range, Microwave, Dishwasher, Refrigerator, Bar Fridge, Washer, Dryer, Disposal | |
| Not in DB | |
| Park, Curbs, Sidewalks, Street Lights, Street Paved | |
| — | |
| — | |
| Wood Burning, Gas Log, Gas Starter |
Tax History
| Year | Property Taxes |
|---|---|
| 2008 | $5,185 |
| 2021 | $7,814 |
Contact Agent
Nearby Similar Homes
Nearby Sold Comparables
Contact Agent
Listing Provided By
Baird & Warner

