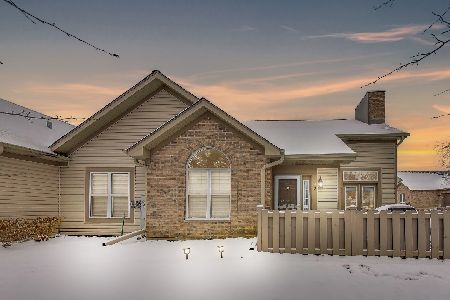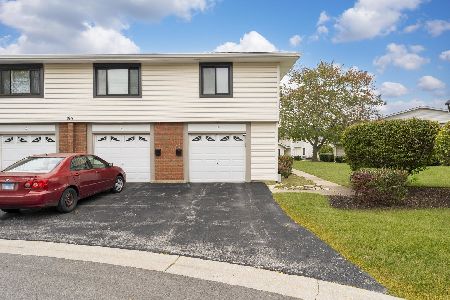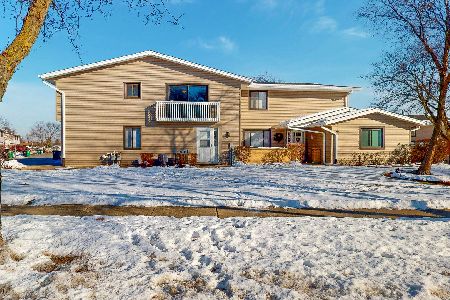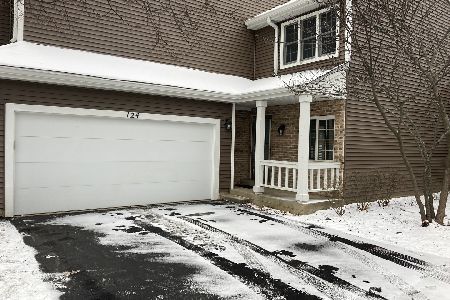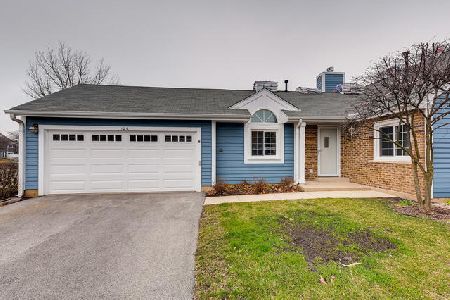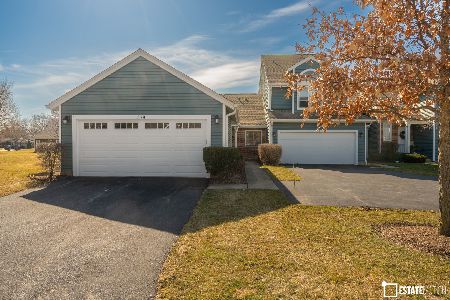122 Darby Court, Bloomingdale, Illinois 60108
$198,000
|
Sold
|
|
| Status: | Closed |
| Sqft: | 1,280 |
| Cost/Sqft: | $156 |
| Beds: | 2 |
| Baths: | 2 |
| Year Built: | 1988 |
| Property Taxes: | $4,732 |
| Days On Market: | 1872 |
| Lot Size: | 0,00 |
Description
Picture yourself in this adorable townhome. Enter into a tiled foyer leading to a two story living room with gleaming hardwood flooring adorned by a wood burning fireplace, and leading to dining area, which overlooks your own private quaint patio just perfect for relaxing. The kitchen has been refreshed giving it a bright modern farmhouse look. Upstairs you will find a generous size loft overlooking the living area... The primary bedroom features vaulted ceiling and private dressing area and walk in closet. Relax because most of the big stuff has been done... Newer roof, siding, hot water heater, skylite and insulation in 2019.....newer vinyl windows too! Just freshly painted through out along with many recent updates and decorator finishing touches. Enjoy maintenance free living. Quiet cul-de-sac location! Walk to shopping, restaurants and recreation.. minutes to I355 and the Metra...Hurry to schedule your personal viewing!
Property Specifics
| Condos/Townhomes | |
| 2 | |
| — | |
| 1988 | |
| None | |
| COURTNEY | |
| No | |
| — |
| Du Page | |
| Springbrook Villas | |
| 250 / Monthly | |
| Insurance,Exterior Maintenance,Lawn Care,Snow Removal | |
| Lake Michigan,Public | |
| Public Sewer | |
| 10940318 | |
| 0215208041 |
Nearby Schools
| NAME: | DISTRICT: | DISTANCE: | |
|---|---|---|---|
|
Grade School
Dujardin Elementary School |
13 | — | |
|
Middle School
Westfield Middle School |
13 | Not in DB | |
|
High School
Lake Park High School |
108 | Not in DB | |
Property History
| DATE: | EVENT: | PRICE: | SOURCE: |
|---|---|---|---|
| 3 Mar, 2021 | Sold | $198,000 | MRED MLS |
| 31 Jan, 2021 | Under contract | $200,000 | MRED MLS |
| — | Last price change | $205,000 | MRED MLS |
| 24 Nov, 2020 | Listed for sale | $205,000 | MRED MLS |
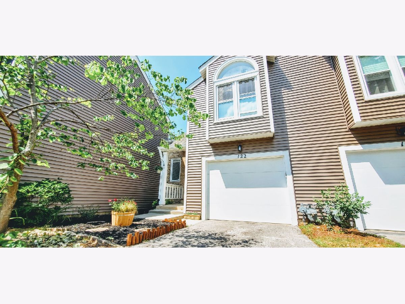
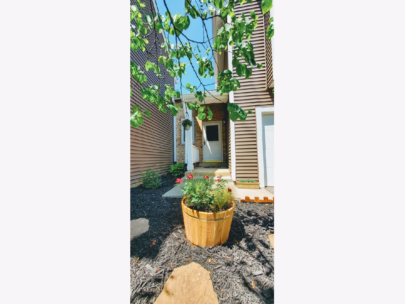
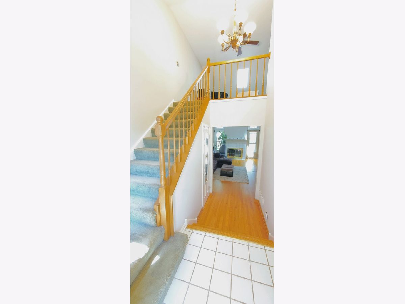
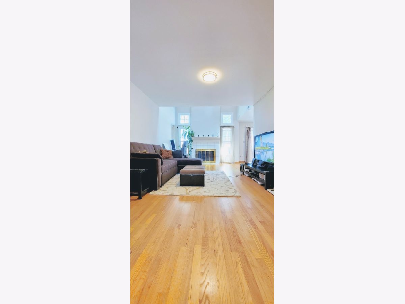
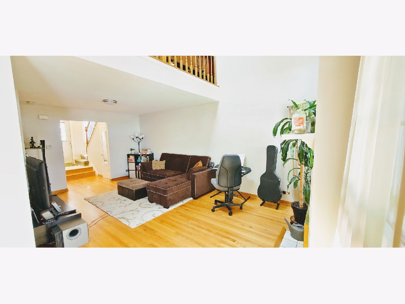
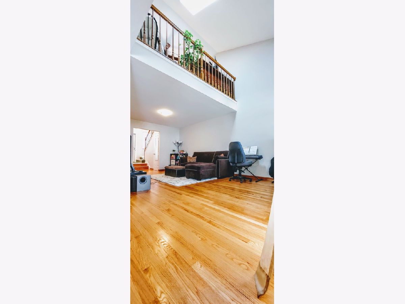
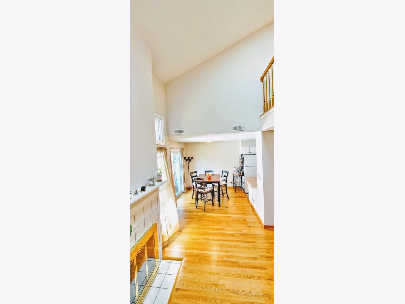
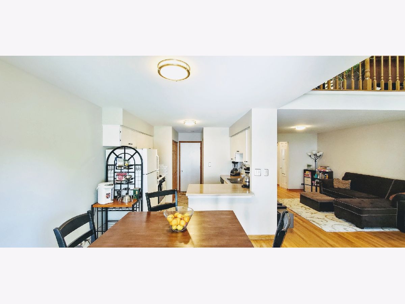
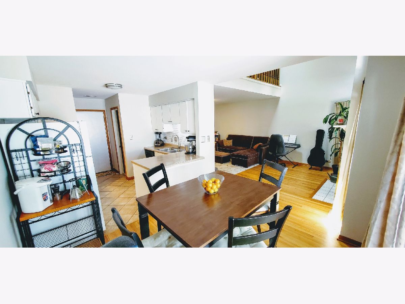
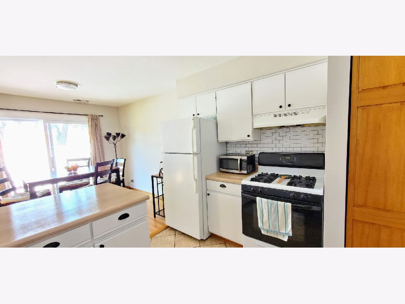
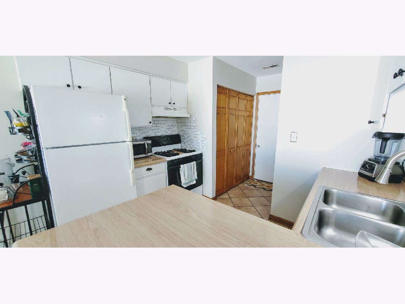
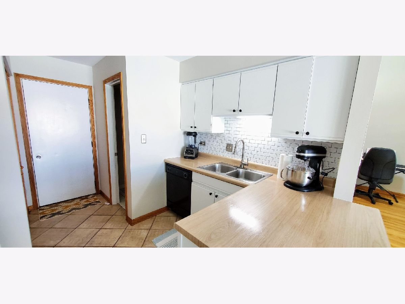
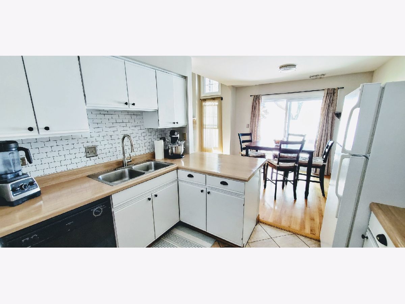
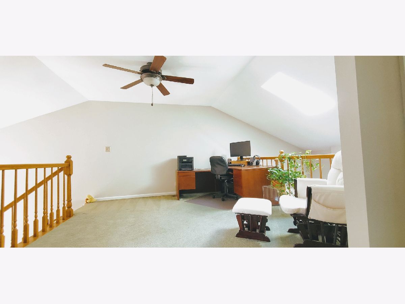
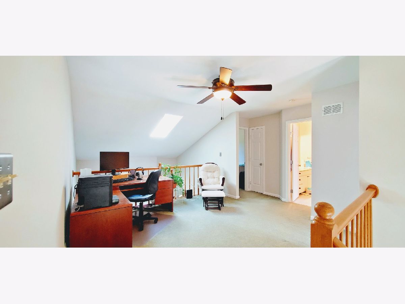
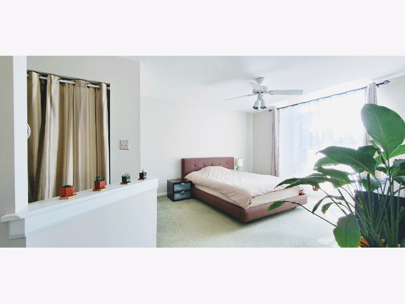
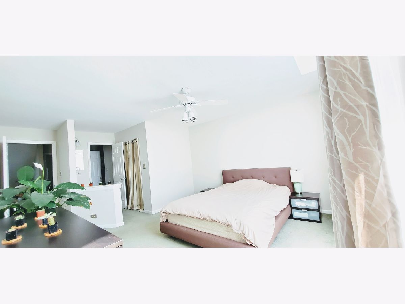
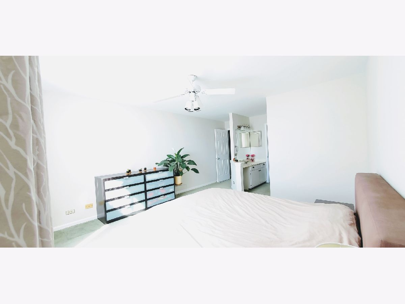
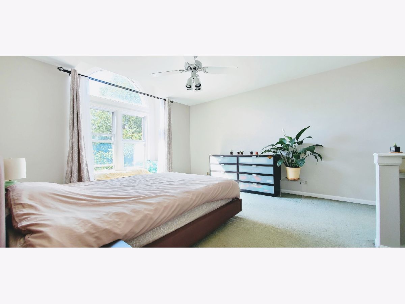
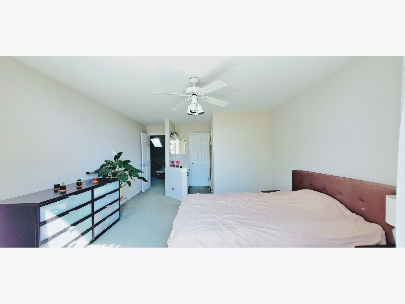
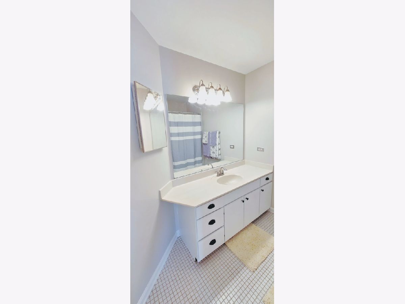
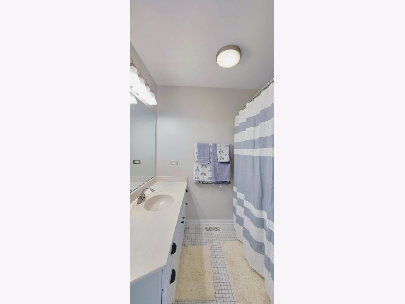
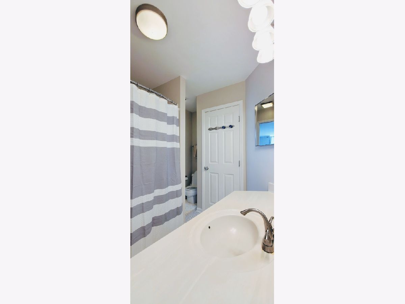
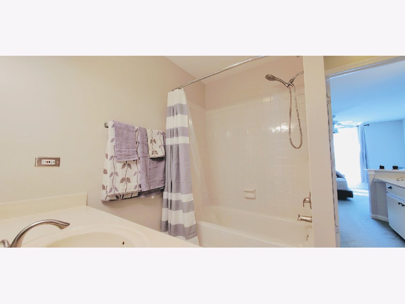
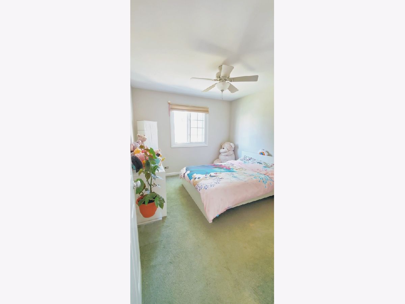
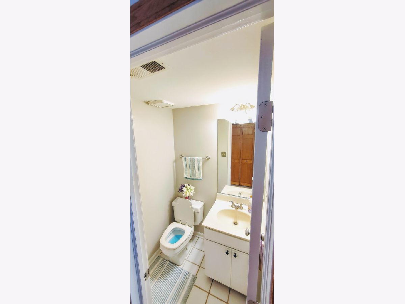
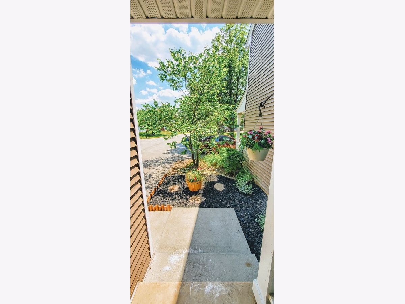
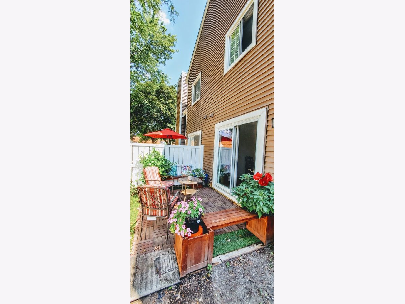
Room Specifics
Total Bedrooms: 2
Bedrooms Above Ground: 2
Bedrooms Below Ground: 0
Dimensions: —
Floor Type: Carpet
Full Bathrooms: 2
Bathroom Amenities: —
Bathroom in Basement: 0
Rooms: Loft
Basement Description: Slab
Other Specifics
| 1 | |
| — | |
| Asphalt | |
| Patio | |
| Common Grounds | |
| 14.2X9X32.6X17.5X10.9X42.1 | |
| — | |
| — | |
| Vaulted/Cathedral Ceilings, Skylight(s), Hardwood Floors, First Floor Laundry, Walk-In Closet(s) | |
| Range, Dishwasher, Refrigerator, Washer, Dryer | |
| Not in DB | |
| — | |
| — | |
| — | |
| — |
Tax History
| Year | Property Taxes |
|---|---|
| 2021 | $4,732 |
Contact Agent
Nearby Similar Homes
Nearby Sold Comparables
Contact Agent
Listing Provided By
Berkshire Hathaway HomeServices American Heritage

