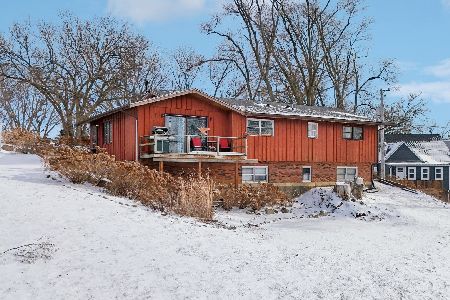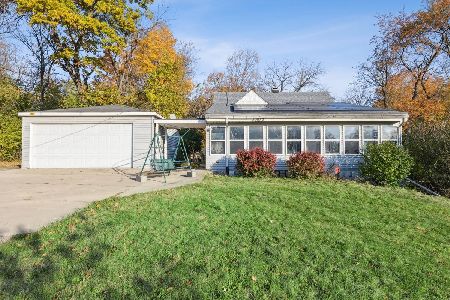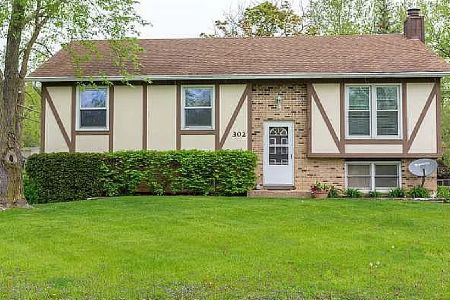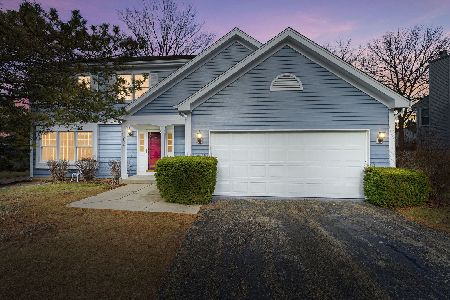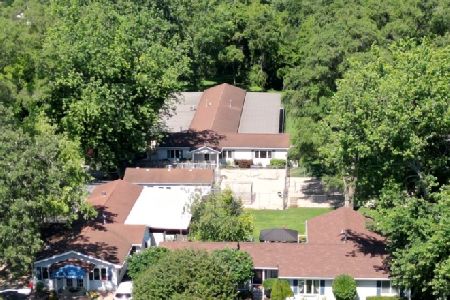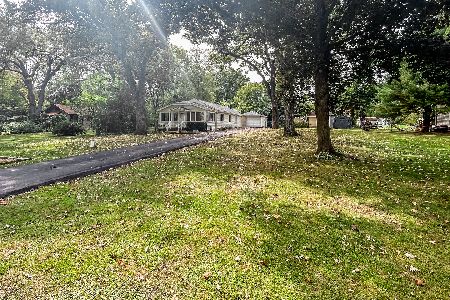122 Fairfield Drive, Island Lake, Illinois 60042
$330,000
|
Sold
|
|
| Status: | Closed |
| Sqft: | 1,889 |
| Cost/Sqft: | $185 |
| Beds: | 3 |
| Baths: | 3 |
| Year Built: | 2021 |
| Property Taxes: | $0 |
| Days On Market: | 1263 |
| Lot Size: | 0,22 |
Description
**Completion date of 10/31/2022 or sooner**Midwest Lifestyle Homes introduces another remarkable design in a beautiful community centered around Island Lake! Featuring a stunning entry with a milled staircase, white spindles and oak stairs. Gorgeous eat-in kitchen unfolds to the living room with vaulted ceilings, recessed lighting and buyers choice of hardwood floor stain. The incredible kitchen is designed with a breakfast bar, sink overlooking yard, 36 inch cabinets, granite selection of buyers choice, pantry with custom built-ins and sliding door to deck. Sprawling main floor master suite with tray ceilings, crown, large walk-in closet with custom built-ins, shower with 2 heads and single vanity. Main floor also includes 2 additional bedrooms each with custom closet built-ins and a full hall bath. Expansive lower level family room leads to 4th bedroom, full bath, laundry room and a 2-car garage with polyurethane floors. Efficient amenities; 2x6 walls, energy heels, draft stop, Anderson 100 line windows & 90% efficient Rheem furnace.
Property Specifics
| Single Family | |
| — | |
| — | |
| 2021 | |
| — | |
| CUSTOM | |
| No | |
| 0.22 |
| Lake | |
| Island Lake Estates | |
| 0 / Not Applicable | |
| — | |
| — | |
| — | |
| 11488419 | |
| 09213070200000 |
Nearby Schools
| NAME: | DISTRICT: | DISTANCE: | |
|---|---|---|---|
|
Grade School
Cotton Creek Elementary School |
118 | — | |
|
Middle School
Matthews Middle School |
118 | Not in DB | |
|
High School
Wauconda Comm High School |
118 | Not in DB | |
Property History
| DATE: | EVENT: | PRICE: | SOURCE: |
|---|---|---|---|
| 27 Jan, 2023 | Sold | $330,000 | MRED MLS |
| 28 Oct, 2022 | Under contract | $350,000 | MRED MLS |
| — | Last price change | $360,000 | MRED MLS |
| 10 Aug, 2022 | Listed for sale | $375,000 | MRED MLS |
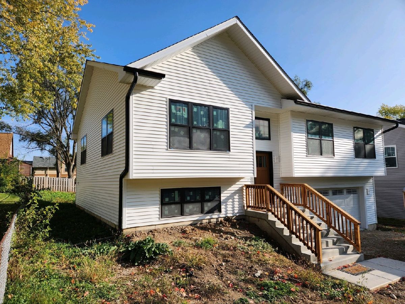
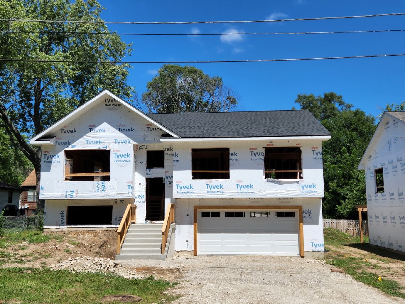
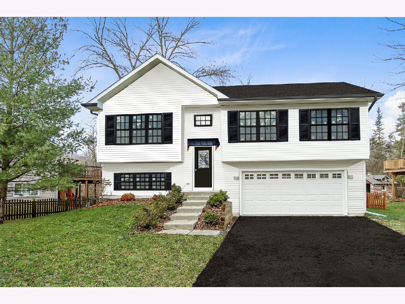
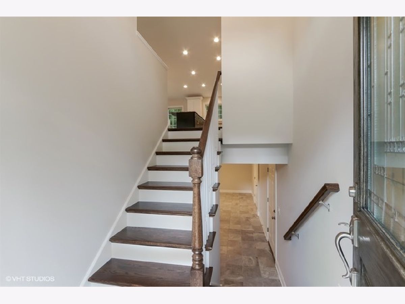
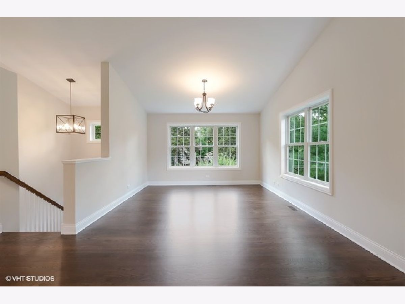
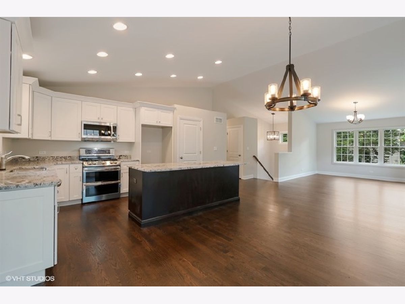
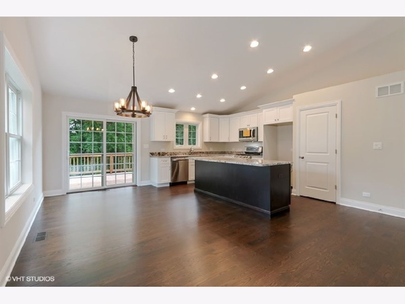
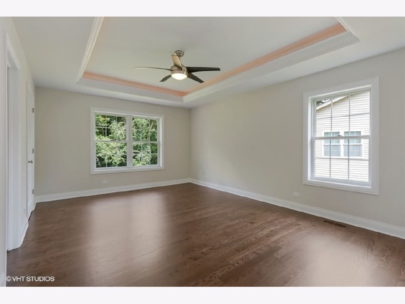
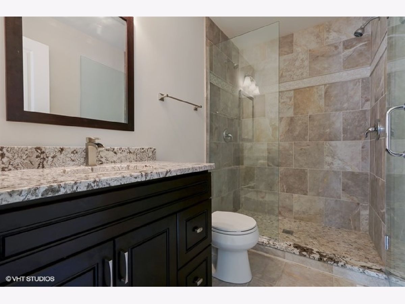
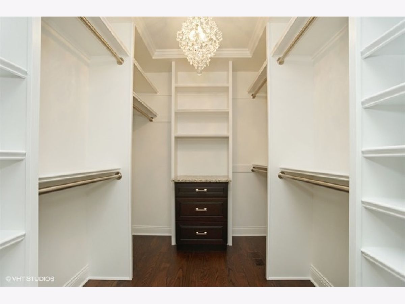
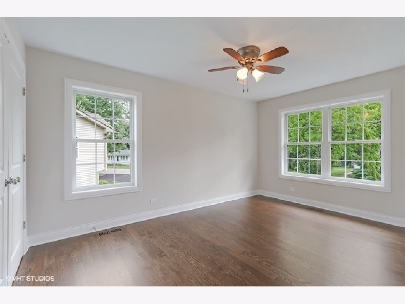
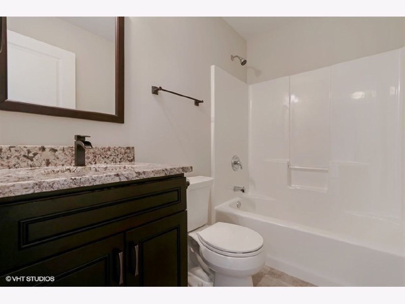
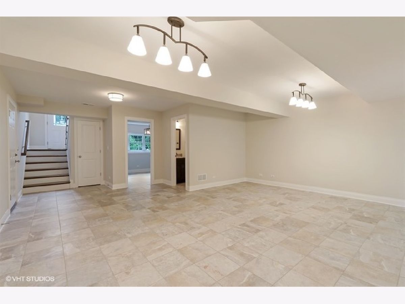
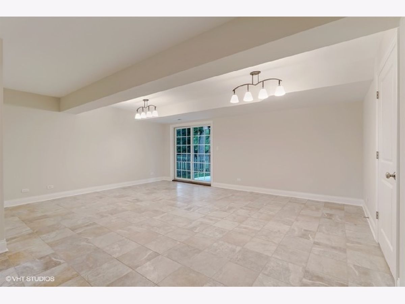
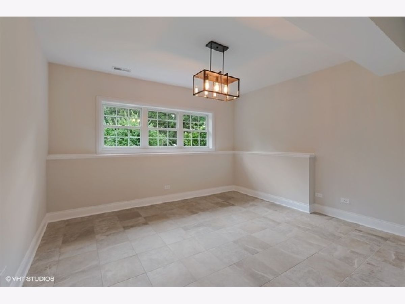
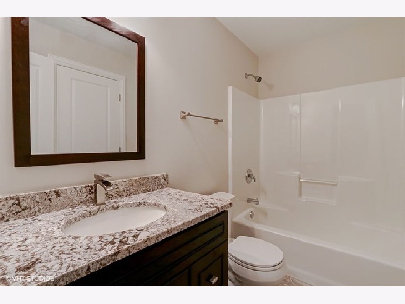
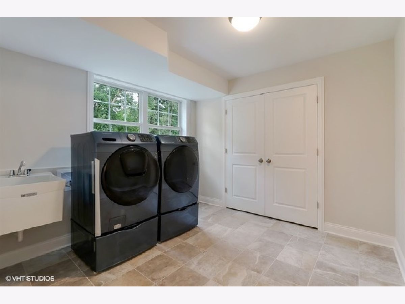
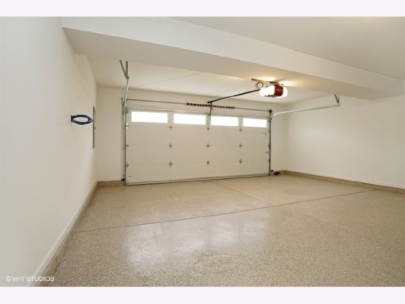
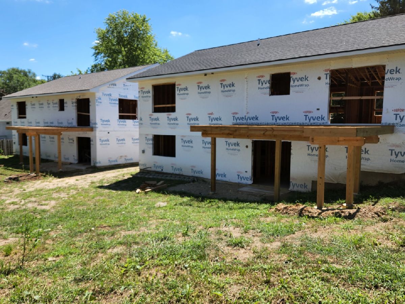
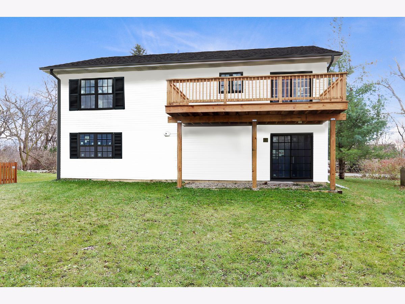
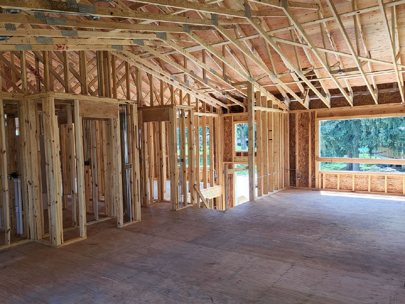
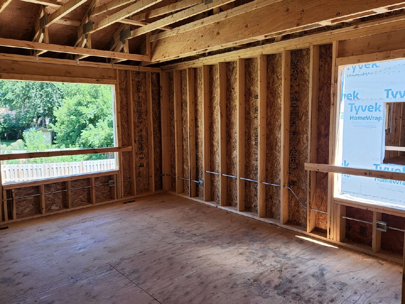
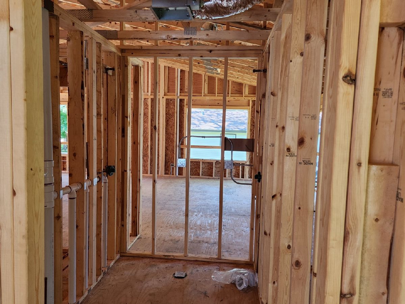
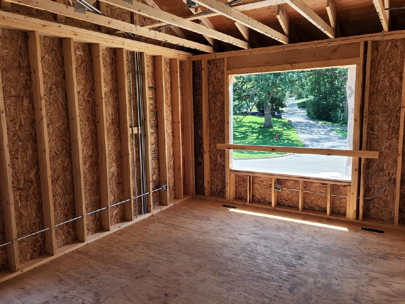
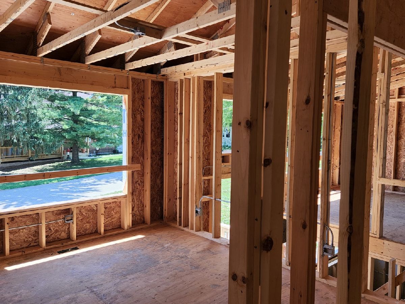
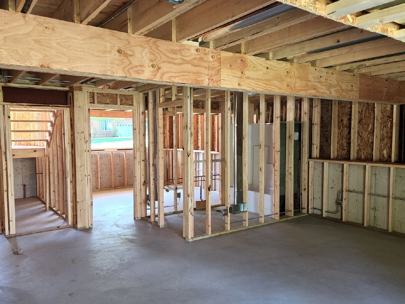
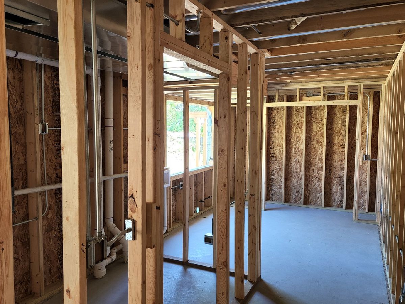
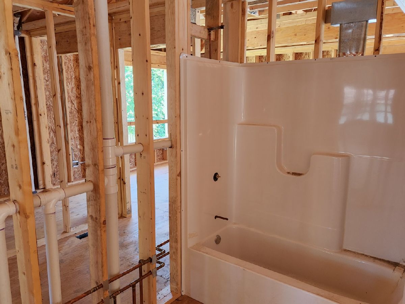
Room Specifics
Total Bedrooms: 4
Bedrooms Above Ground: 3
Bedrooms Below Ground: 1
Dimensions: —
Floor Type: —
Dimensions: —
Floor Type: —
Dimensions: —
Floor Type: —
Full Bathrooms: 3
Bathroom Amenities: Separate Shower,Soaking Tub
Bathroom in Basement: 1
Rooms: —
Basement Description: Finished,Exterior Access,Rec/Family Area
Other Specifics
| 2 | |
| — | |
| Asphalt | |
| — | |
| — | |
| 60X120X60X122 | |
| Unfinished | |
| — | |
| — | |
| — | |
| Not in DB | |
| — | |
| — | |
| — | |
| — |
Tax History
| Year | Property Taxes |
|---|
Contact Agent
Nearby Similar Homes
Nearby Sold Comparables
Contact Agent
Listing Provided By
Coldwell Banker Realty

