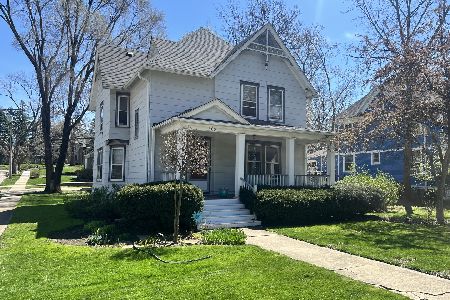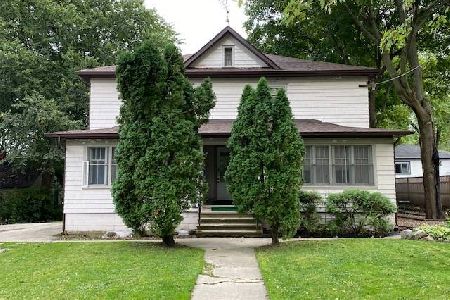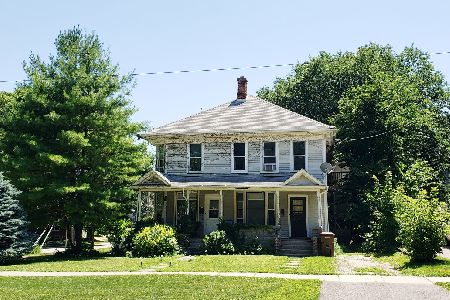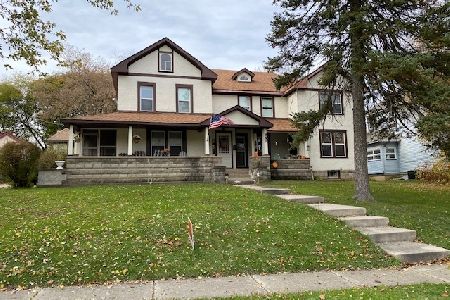122 Fremont Street, Woodstock, Illinois 60098
$335,000
|
Sold
|
|
| Status: | Closed |
| Sqft: | 0 |
| Cost/Sqft: | — |
| Beds: | 5 |
| Baths: | 0 |
| Year Built: | 1900 |
| Property Taxes: | $9,243 |
| Days On Market: | 460 |
| Lot Size: | 0,89 |
Description
**Multiple Offers Received. Highest and Best Offers are requested by 9am, Wednesday, Sept. 18.** Perfect investment opportunity for homeowners and investors alike! As a live-in owner use the supplemental rental income to reduce expenses and build equity faster! Or rent all four units for a larger income stream! The largest of the units features is a walk-out to the private concrete patio with its charming pergola. It has an interesting configuration with courtyard that allows private access to an office, workshop and the attached garage. Other rental units include a studio, a one bedroom, and another two bedroom unit. Three of the units are one level with the two bedroom being on the second floor. Each unit has laundry set-up except the studio. Two driveways provide plenty of on-site parking and there is a detached one car garage. Rents are below market and each tenant pays their separately metered electric and gas. All of this in a favorite neighborhood of many is an easy walk to downtown Woodstock's events, dining, shopping and the Metra. This is an as-is sale.
Property Specifics
| Multi-unit | |
| — | |
| — | |
| 1900 | |
| — | |
| — | |
| No | |
| 0.89 |
| — | |
| — | |
| — / — | |
| — | |
| — | |
| — | |
| 12161487 | |
| 1308105006 |
Nearby Schools
| NAME: | DISTRICT: | DISTANCE: | |
|---|---|---|---|
|
Grade School
Dean Street Elementary School |
200 | — | |
|
Middle School
Creekside Middle School |
200 | Not in DB | |
|
High School
Woodstock High School |
200 | Not in DB | |
Property History
| DATE: | EVENT: | PRICE: | SOURCE: |
|---|---|---|---|
| 31 Oct, 2024 | Sold | $335,000 | MRED MLS |
| 18 Sep, 2024 | Under contract | $325,000 | MRED MLS |
| 11 Sep, 2024 | Listed for sale | $325,000 | MRED MLS |
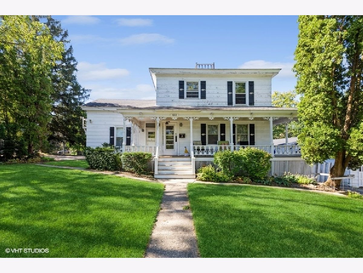
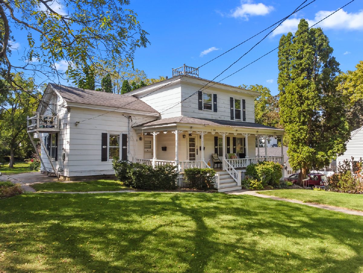
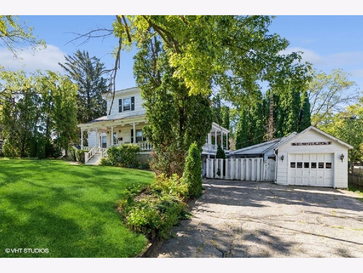
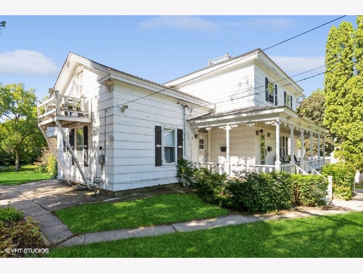
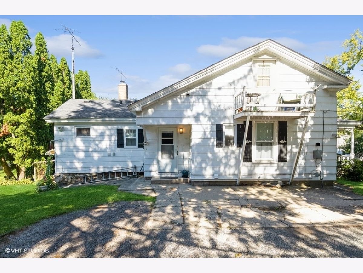
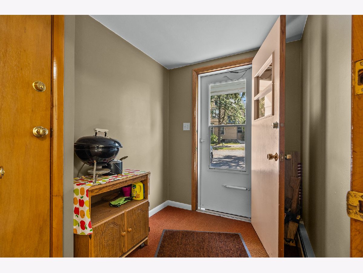
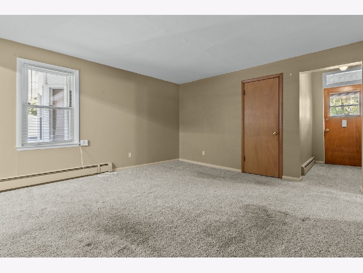
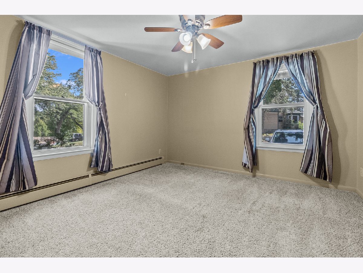
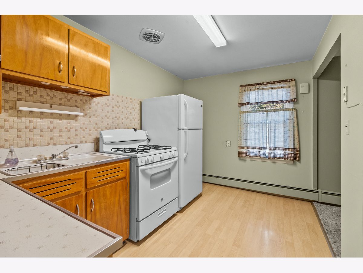
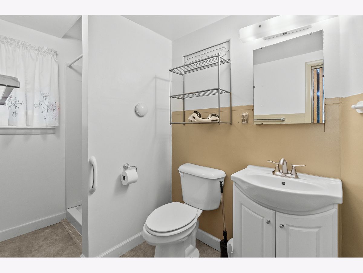
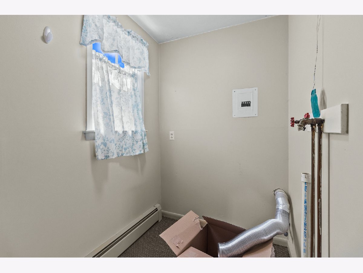
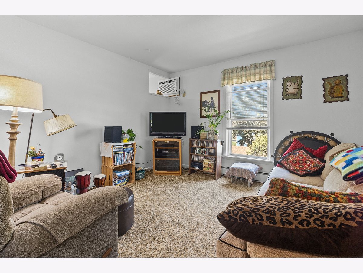
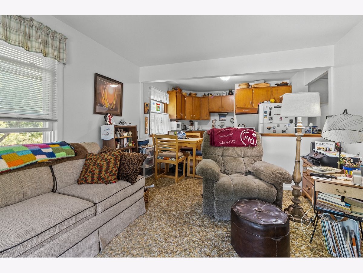
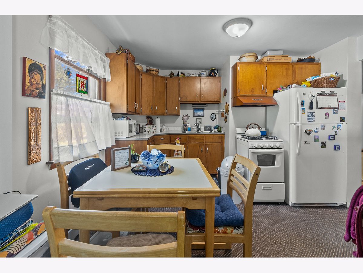
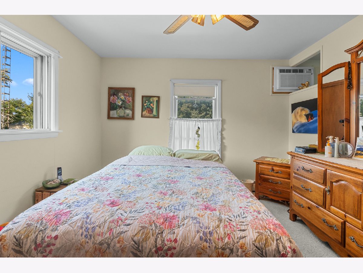
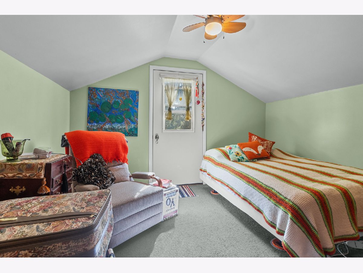
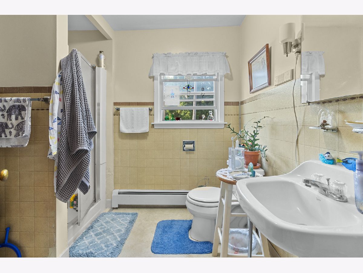
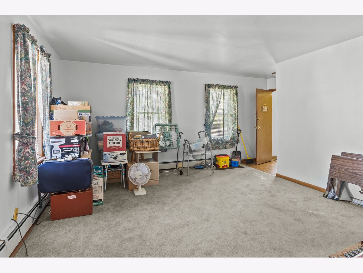
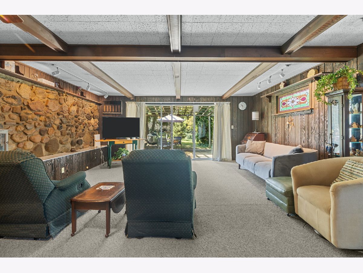
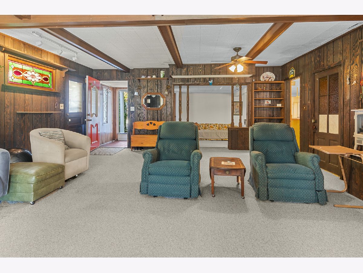
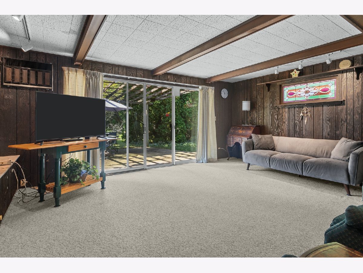
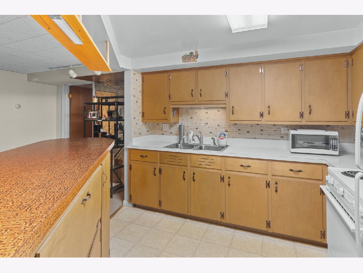
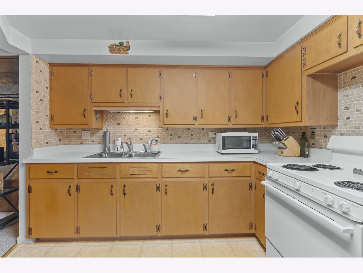
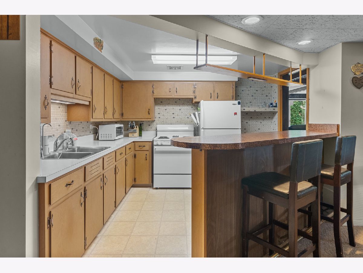
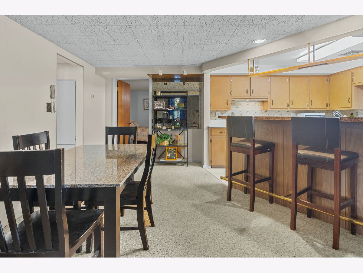
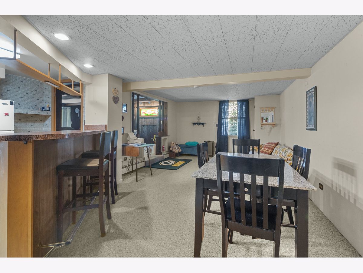
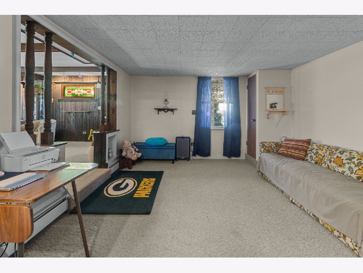
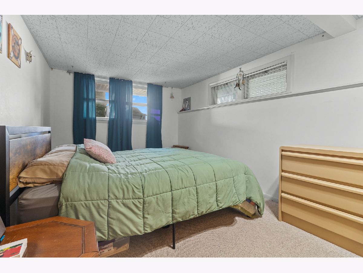
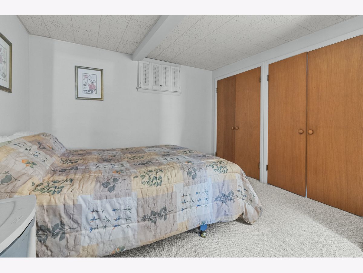
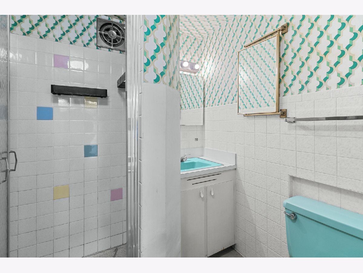
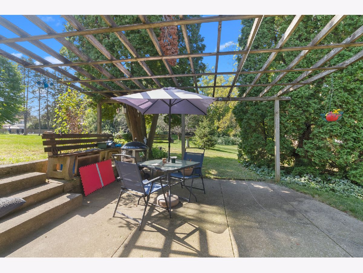
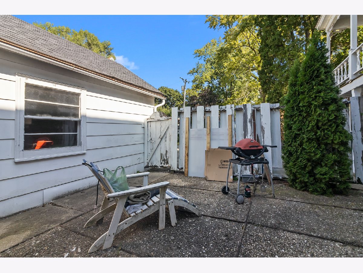
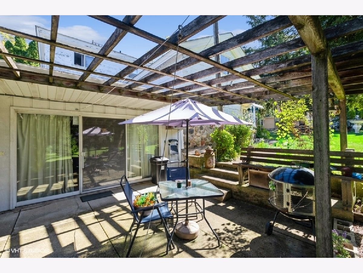
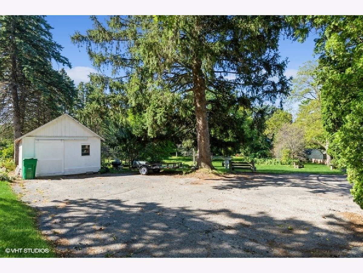
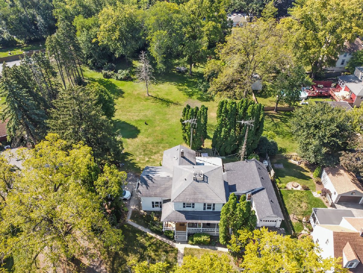
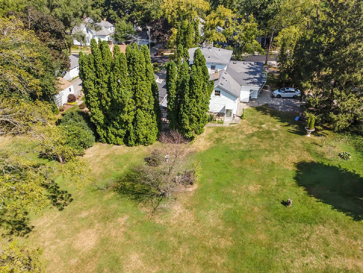
Room Specifics
Total Bedrooms: 5
Bedrooms Above Ground: 5
Bedrooms Below Ground: 0
Dimensions: —
Floor Type: —
Dimensions: —
Floor Type: —
Dimensions: —
Floor Type: —
Dimensions: —
Floor Type: —
Full Bathrooms: 4
Bathroom Amenities: —
Bathroom in Basement: —
Rooms: —
Basement Description: Finished,Exterior Access
Other Specifics
| 2 | |
| — | |
| — | |
| — | |
| — | |
| 105X152X133X186X133X6X123 | |
| — | |
| — | |
| — | |
| — | |
| Not in DB | |
| — | |
| — | |
| — | |
| — |
Tax History
| Year | Property Taxes |
|---|---|
| 2024 | $9,243 |
Contact Agent
Nearby Similar Homes
Nearby Sold Comparables
Contact Agent
Listing Provided By
Berkshire Hathaway HomeServices Starck Real Estate


