122 Glendale Avenue, Barrington, Illinois 60010
$330,000
|
Sold
|
|
| Status: | Closed |
| Sqft: | 1,144 |
| Cost/Sqft: | $280 |
| Beds: | 3 |
| Baths: | 2 |
| Year Built: | 1961 |
| Property Taxes: | $6,137 |
| Days On Market: | 1610 |
| Lot Size: | 0,20 |
Description
Rare updated brick ranch in an ideal location that's walking distance to downtown and Metra. Fenced rear yard with driveway gate. Hardwood floors and a wood burning fireplace in the Livingroom. Finished lower level with large recreation area with Pub style wet bar. Perfect for work at home with two separate offices on opposite sides of rec area. There is a lot of living space in this home along with a large utility/storage room in basement with a door to rear yard. New windows 2 years ago. Fireplace was just rebuilt by Olsen Tuckpointing and United Structural Systems. Third bedroom wall was removed to allow for piano. Owner will credit buyer $1,500 to have drywall replaced. (Attic fan not working sold as is) Washer and dryer are not included. OWNER IS ILLINOIS REAL ESTATE LICENSEE. Please make sure garage doors are closed and service door lock when done..Thanks
Property Specifics
| Single Family | |
| — | |
| Ranch | |
| 1961 | |
| Full | |
| CUSTOM | |
| No | |
| 0.2 |
| Cook | |
| Barrington Village | |
| — / Not Applicable | |
| None | |
| Public | |
| Public Sewer | |
| 11201265 | |
| 01012050150000 |
Nearby Schools
| NAME: | DISTRICT: | DISTANCE: | |
|---|---|---|---|
|
Grade School
Arnett C Lines Elementary School |
220 | — | |
|
Middle School
Barrington Middle School - Stati |
220 | Not in DB | |
|
High School
Barrington High School |
220 | Not in DB | |
Property History
| DATE: | EVENT: | PRICE: | SOURCE: |
|---|---|---|---|
| 1 Oct, 2021 | Sold | $330,000 | MRED MLS |
| 30 Aug, 2021 | Under contract | $320,000 | MRED MLS |
| 26 Aug, 2021 | Listed for sale | $320,000 | MRED MLS |
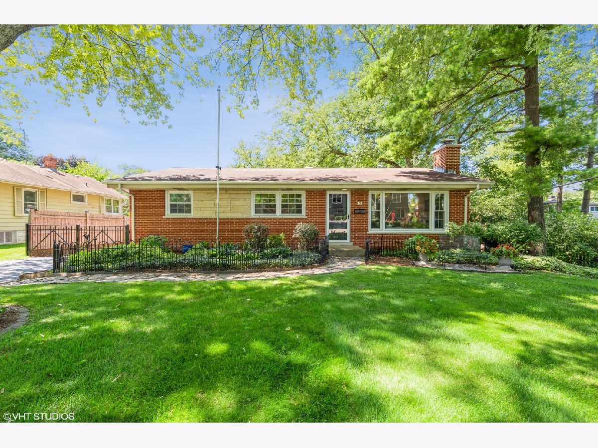
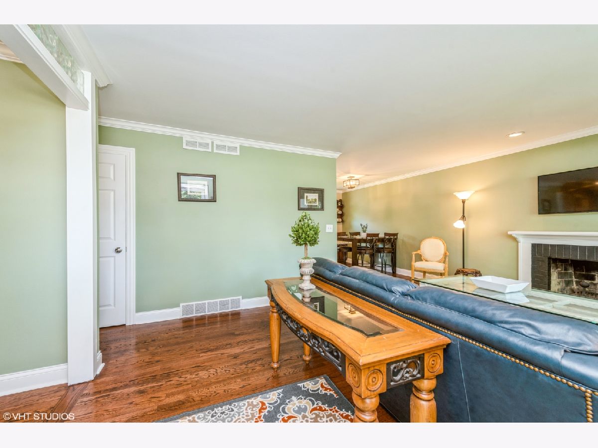
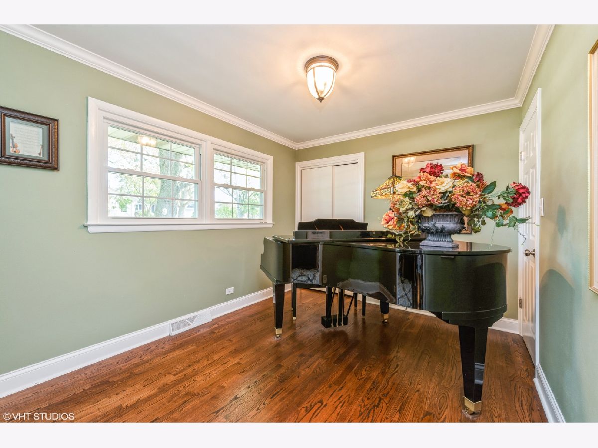
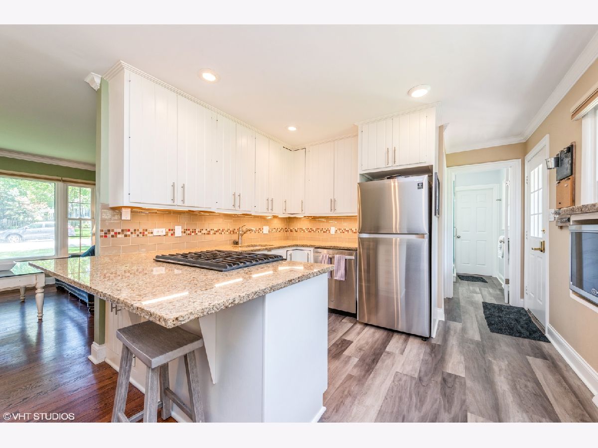
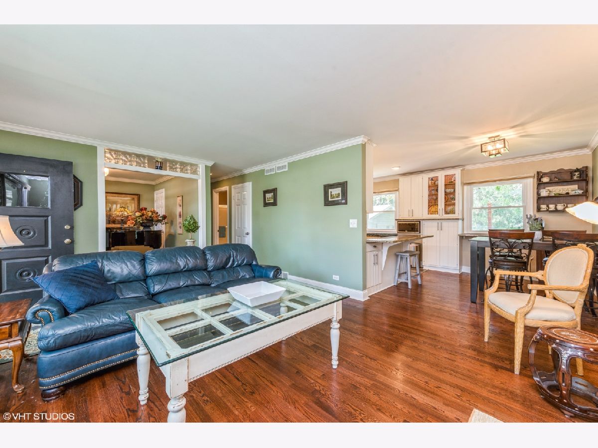
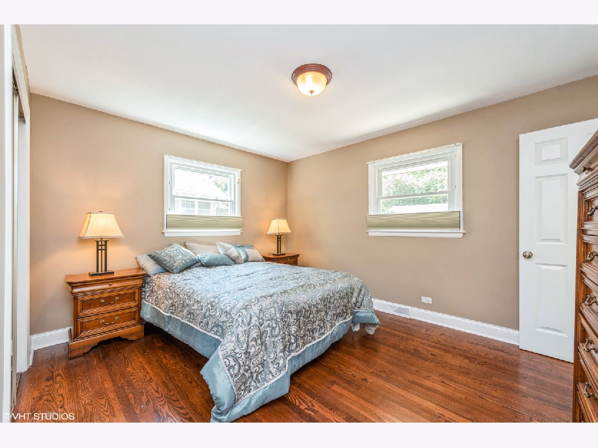
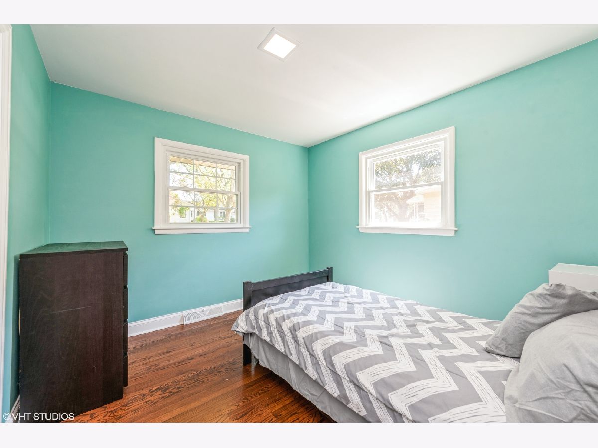
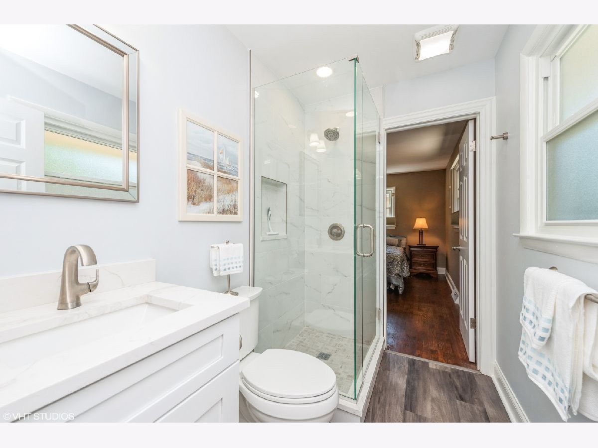
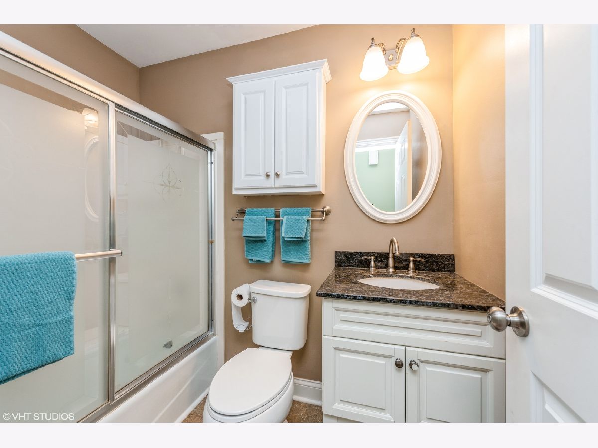
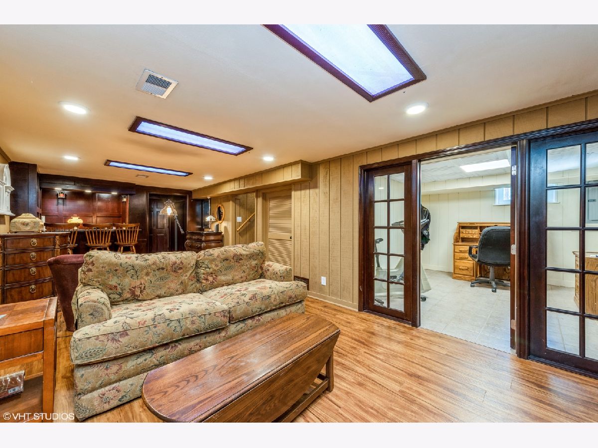
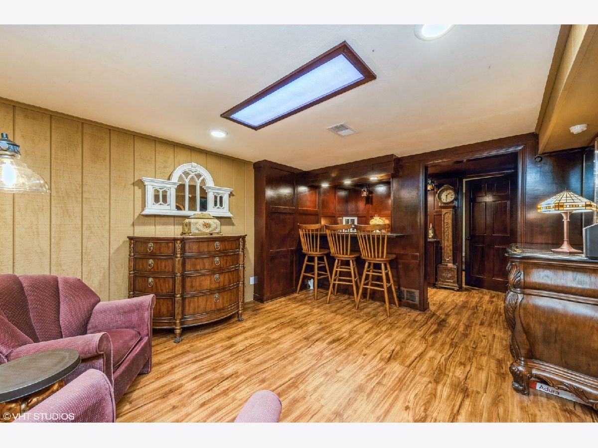
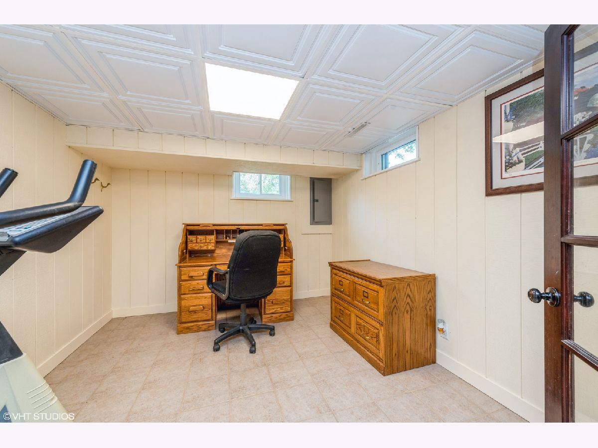
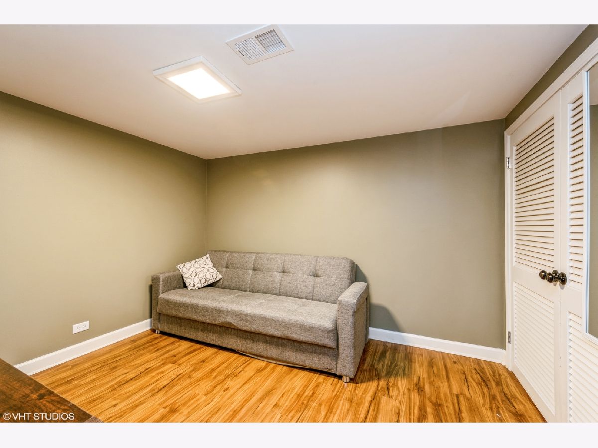
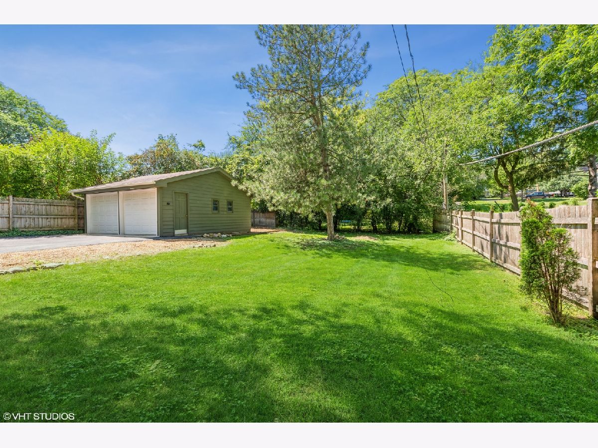
Room Specifics
Total Bedrooms: 3
Bedrooms Above Ground: 3
Bedrooms Below Ground: 0
Dimensions: —
Floor Type: Hardwood
Dimensions: —
Floor Type: Hardwood
Full Bathrooms: 2
Bathroom Amenities: —
Bathroom in Basement: 0
Rooms: Recreation Room,Utility Room-Lower Level
Basement Description: Partially Finished
Other Specifics
| 2 | |
| Concrete Perimeter | |
| Asphalt | |
| Patio, Storms/Screens | |
| Fenced Yard | |
| 66X135 | |
| Pull Down Stair | |
| Full | |
| Bar-Wet, Hardwood Floors, Some Window Treatmnt, Granite Counters | |
| — | |
| Not in DB | |
| Curbs, Street Lights, Street Paved | |
| — | |
| — | |
| Wood Burning, Gas Starter, Masonry |
Tax History
| Year | Property Taxes |
|---|---|
| 2021 | $6,137 |
Contact Agent
Nearby Similar Homes
Nearby Sold Comparables
Contact Agent
Listing Provided By
O'Neill Real Estate









