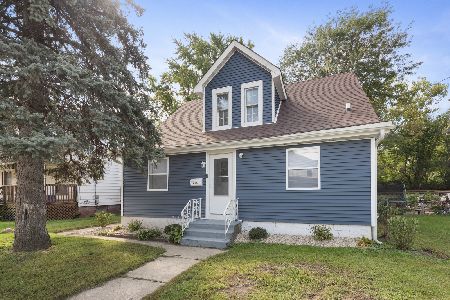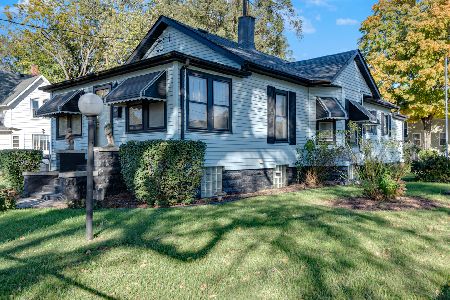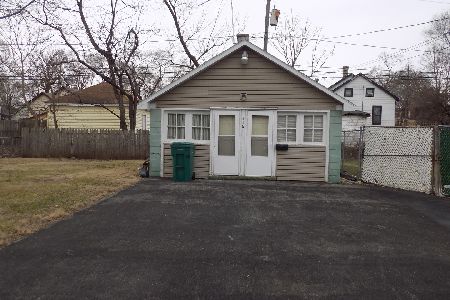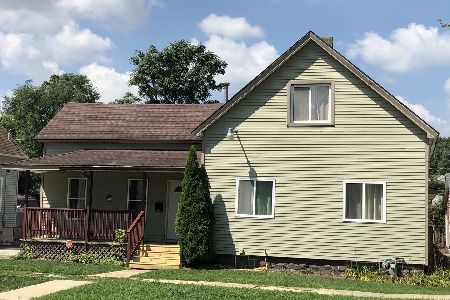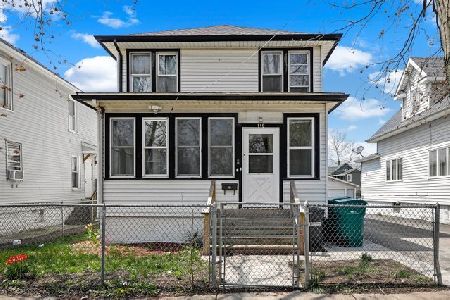122 Hobbs Avenue, Joliet, Illinois 60433
$89,500
|
Sold
|
|
| Status: | Closed |
| Sqft: | 1,140 |
| Cost/Sqft: | $79 |
| Beds: | 3 |
| Baths: | 2 |
| Year Built: | 1965 |
| Property Taxes: | $1,493 |
| Days On Market: | 2851 |
| Lot Size: | 0,19 |
Description
Perfect Ranch starter home! This 3 bedroom, 1.5 bath ranch has been updated and READY to move in TODAY!!! Wood laminate floors, Corian counter tops, updated cabinets in the BIG kitchen and A ton of closet space! Need more room? The basement is HUGE and DRY, ready for your finishing touches. 2 car detached garage too! HURRY.. This home will not last!
Property Specifics
| Single Family | |
| — | |
| Ranch | |
| 1965 | |
| Full | |
| — | |
| No | |
| 0.19 |
| Will | |
| — | |
| 0 / Not Applicable | |
| None | |
| Public | |
| Septic Shared | |
| 09866194 | |
| 3007152160100000 |
Nearby Schools
| NAME: | DISTRICT: | DISTANCE: | |
|---|---|---|---|
|
Grade School
Woodland Elementary School |
86 | — | |
|
Middle School
Washington Junior High School |
86 | Not in DB | |
|
High School
Joliet Central High School |
204 | Not in DB | |
Property History
| DATE: | EVENT: | PRICE: | SOURCE: |
|---|---|---|---|
| 6 Apr, 2018 | Sold | $89,500 | MRED MLS |
| 2 Mar, 2018 | Under contract | $90,000 | MRED MLS |
| 26 Feb, 2018 | Listed for sale | $90,000 | MRED MLS |
Room Specifics
Total Bedrooms: 3
Bedrooms Above Ground: 3
Bedrooms Below Ground: 0
Dimensions: —
Floor Type: Carpet
Dimensions: —
Floor Type: Carpet
Full Bathrooms: 2
Bathroom Amenities: —
Bathroom in Basement: 0
Rooms: No additional rooms
Basement Description: Unfinished
Other Specifics
| 2.5 | |
| Concrete Perimeter | |
| Asphalt,Shared,Side Drive | |
| — | |
| Fenced Yard | |
| 62X132 | |
| — | |
| None | |
| Wood Laminate Floors, First Floor Bedroom, First Floor Full Bath | |
| Dishwasher | |
| Not in DB | |
| Park, Sidewalks, Street Lights | |
| — | |
| — | |
| — |
Tax History
| Year | Property Taxes |
|---|---|
| 2018 | $1,493 |
Contact Agent
Nearby Similar Homes
Contact Agent
Listing Provided By
Carter Realty Group



