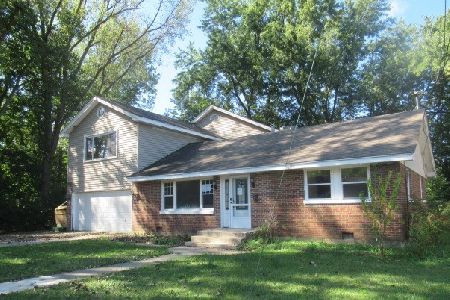122 Kincaid Drive, Lake Zurich, Illinois 60047
$354,000
|
Sold
|
|
| Status: | Closed |
| Sqft: | 2,480 |
| Cost/Sqft: | $147 |
| Beds: | 4 |
| Baths: | 3 |
| Year Built: | 1987 |
| Property Taxes: | $8,362 |
| Days On Market: | 2571 |
| Lot Size: | 0,26 |
Description
Welcome to your new home. Meticulous maintenance of a great location sets the bar high. Right away you'll notice the care free fiber-cement siding, new concrete driveway and walkways, updated windows and doors. Inside features include a finished basement, spacious kitchen with solid surface countertops, hardwood floors, a bathroom with a heated ceramic floor, a separate dining room, and a first-floor laundry room., Slide-out doors open to a deck that's part of a large fenced yard. Mature trees provide shade and privacy all summer. This prime location puts you blocks from downtown shops, events and festivals. The lake, beaches and parks, are nearby. Highly-rated schools are a short walk away. Your search stops here, fulfilling all you need in location, maintenance, space, style and price.
Property Specifics
| Single Family | |
| — | |
| Colonial | |
| 1987 | |
| Full | |
| — | |
| No | |
| 0.26 |
| Lake | |
| — | |
| 0 / Not Applicable | |
| None | |
| Public | |
| Public Sewer | |
| 10168770 | |
| 14173080270000 |
Nearby Schools
| NAME: | DISTRICT: | DISTANCE: | |
|---|---|---|---|
|
Grade School
May Whitney Elementary School |
95 | — | |
|
Middle School
Lake Zurich Middle - N Campus |
95 | Not in DB | |
|
High School
Lake Zurich High School |
95 | Not in DB | |
Property History
| DATE: | EVENT: | PRICE: | SOURCE: |
|---|---|---|---|
| 21 Jun, 2019 | Sold | $354,000 | MRED MLS |
| 17 Apr, 2019 | Under contract | $365,500 | MRED MLS |
| — | Last price change | $367,000 | MRED MLS |
| 9 Jan, 2019 | Listed for sale | $371,000 | MRED MLS |
Room Specifics
Total Bedrooms: 5
Bedrooms Above Ground: 4
Bedrooms Below Ground: 1
Dimensions: —
Floor Type: Hardwood
Dimensions: —
Floor Type: Hardwood
Dimensions: —
Floor Type: Carpet
Dimensions: —
Floor Type: —
Full Bathrooms: 3
Bathroom Amenities: Separate Shower
Bathroom in Basement: 0
Rooms: Office,Recreation Room,Foyer,Bedroom 5
Basement Description: Partially Finished
Other Specifics
| 2 | |
| Concrete Perimeter | |
| Concrete | |
| Deck, Porch, Hot Tub, Storms/Screens | |
| Fenced Yard,Wooded | |
| 11326 SQ FT | |
| Unfinished | |
| Full | |
| Hardwood Floors, Wood Laminate Floors, Heated Floors, First Floor Laundry | |
| Range, Microwave, Dishwasher, Refrigerator, Washer, Dryer, Disposal | |
| Not in DB | |
| Street Lights, Street Paved | |
| — | |
| — | |
| Wood Burning |
Tax History
| Year | Property Taxes |
|---|---|
| 2019 | $8,362 |
Contact Agent
Nearby Sold Comparables
Contact Agent
Listing Provided By
Flatland Homes, LTD






