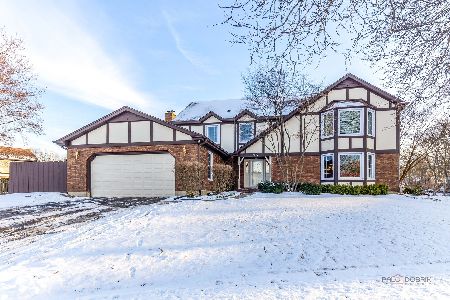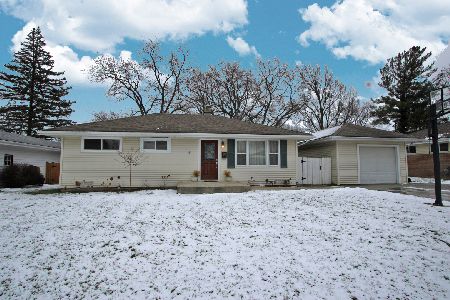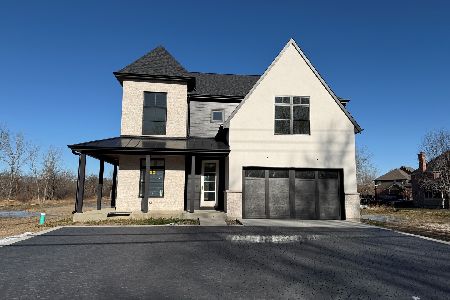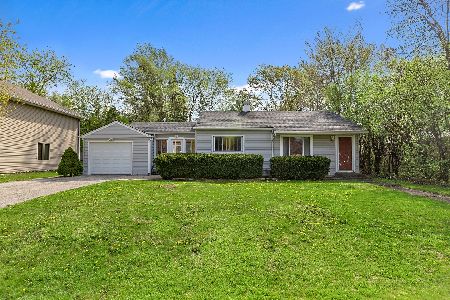122 Lorraine Drive, Lake Zurich, Illinois 60047
$460,000
|
Sold
|
|
| Status: | Closed |
| Sqft: | 2,812 |
| Cost/Sqft: | $167 |
| Beds: | 4 |
| Baths: | 3 |
| Year Built: | 2006 |
| Property Taxes: | $10,680 |
| Days On Market: | 3882 |
| Lot Size: | 0,24 |
Description
You can still view the best value in Lake Zurich! Here is your chance to buy your dream house. Stunning, custom built home w/open floor plan, 1 owner. Welcoming 2 story foyer. All high end finishes. Gourmet kitchen cherry cabinets, granite, SS app. Lux master suite w/WIC Cal Closet built-ins. Custom touches through out, gleaming hardwd flrs, tray & vault ceilings, skylights, fireplace. Bsmt w/high ceiling & roughed for bath. Brick paver patio, fence. 3 car gar. Too much to list. This home can't be beat, bring offer!
Property Specifics
| Single Family | |
| — | |
| Traditional | |
| 2006 | |
| Full | |
| — | |
| No | |
| 0.24 |
| Lake | |
| Lake Zurich Estates | |
| 0 / Not Applicable | |
| None | |
| Public | |
| Public Sewer | |
| 08948708 | |
| 14182120310000 |
Nearby Schools
| NAME: | DISTRICT: | DISTANCE: | |
|---|---|---|---|
|
Grade School
Seth Paine Elementary School |
95 | — | |
|
Middle School
Lake Zurich Middle - N Campus |
95 | Not in DB | |
|
High School
Lake Zurich High School |
95 | Not in DB | |
Property History
| DATE: | EVENT: | PRICE: | SOURCE: |
|---|---|---|---|
| 23 Mar, 2007 | Sold | $580,000 | MRED MLS |
| 3 Feb, 2007 | Under contract | $594,900 | MRED MLS |
| — | Last price change | $635,000 | MRED MLS |
| 7 Sep, 2006 | Listed for sale | $635,000 | MRED MLS |
| 1 Oct, 2015 | Sold | $460,000 | MRED MLS |
| 27 Aug, 2015 | Under contract | $470,000 | MRED MLS |
| — | Last price change | $480,000 | MRED MLS |
| 8 Jun, 2015 | Listed for sale | $499,000 | MRED MLS |
Room Specifics
Total Bedrooms: 4
Bedrooms Above Ground: 4
Bedrooms Below Ground: 0
Dimensions: —
Floor Type: Carpet
Dimensions: —
Floor Type: Carpet
Dimensions: —
Floor Type: Carpet
Full Bathrooms: 3
Bathroom Amenities: Whirlpool,Separate Shower,Double Sink
Bathroom in Basement: 0
Rooms: Eating Area
Basement Description: Unfinished,Bathroom Rough-In
Other Specifics
| 3 | |
| Concrete Perimeter | |
| Asphalt | |
| Patio, Storms/Screens | |
| Fenced Yard,Wooded | |
| 80' X 170' X 80' X 170' | |
| — | |
| Full | |
| Vaulted/Cathedral Ceilings, Skylight(s), Hardwood Floors, First Floor Laundry | |
| Range, Microwave, Dishwasher, Refrigerator, Washer, Dryer, Disposal, Stainless Steel Appliance(s) | |
| Not in DB | |
| Sidewalks, Street Lights, Street Paved | |
| — | |
| — | |
| Wood Burning, Attached Fireplace Doors/Screen, Gas Starter |
Tax History
| Year | Property Taxes |
|---|---|
| 2007 | $3,287 |
| 2015 | $10,680 |
Contact Agent
Nearby Similar Homes
Nearby Sold Comparables
Contact Agent
Listing Provided By
Baird & Warner








