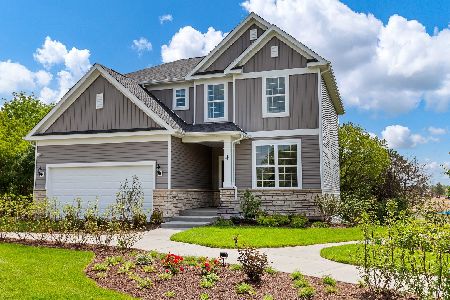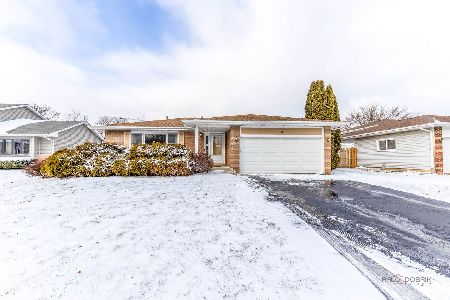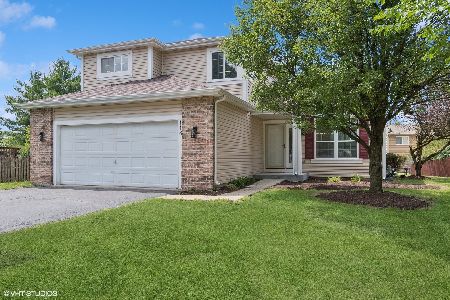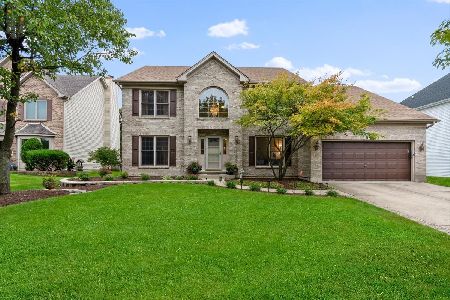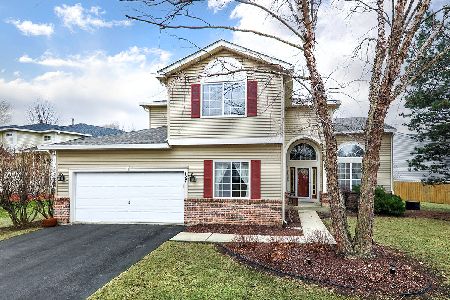122 Periwinkle Lane, Bolingbrook, Illinois 60490
$660,000
|
Sold
|
|
| Status: | Closed |
| Sqft: | 2,906 |
| Cost/Sqft: | $237 |
| Beds: | 4 |
| Baths: | 3 |
| Year Built: | 1995 |
| Property Taxes: | $11,637 |
| Days On Market: | 295 |
| Lot Size: | 0,35 |
Description
One of the larger floor plans and a generous size backyard. Many updates to this beautiful home. Main floor bedroom & full bath are sought after features. A 2-story foyer opens up to a high ceiling formal living that extends to the formal dining giving a sense of openness. A modern kitchen, large island, stainless steel appliances, built in pantry and breakfast area that open to the patio outdoors. Kitchen opens to a large & well lit family room with fireplace and a console area. Upstairs the Master bedroom has an extended sitting area which can be converted into an extra bedroom on second floor. Updated master bath with walkin closets. 2 extra bedrooms with a common bath complete the upstairs layout. Fully finished basement is completely open for your recreation and entertaining. Backyard has a stone patio to enjoy the outdoors. Recent updates include Roof(2019), Patio(2020),Living Room windows & Patio door (2020), new microwave, fresh paint on all floors. Situated in Cider Creek neighborhood with sought after Dist. 204 schools with the highly rated Neuqua Valley High school. Walk to Elementary school. Award winning Bolingbrook Park district is close by along with shopping. Close to I-55 this home is a must see.
Property Specifics
| Single Family | |
| — | |
| — | |
| 1995 | |
| — | |
| — | |
| No | |
| 0.35 |
| Will | |
| — | |
| 0 / Not Applicable | |
| — | |
| — | |
| — | |
| 12349488 | |
| 0701132020370000 |
Nearby Schools
| NAME: | DISTRICT: | DISTANCE: | |
|---|---|---|---|
|
Grade School
Builta Elementary School |
204 | — | |
|
Middle School
Gregory Middle School |
204 | Not in DB | |
|
High School
Neuqua Valley High School |
204 | Not in DB | |
Property History
| DATE: | EVENT: | PRICE: | SOURCE: |
|---|---|---|---|
| 27 Jun, 2025 | Sold | $660,000 | MRED MLS |
| 25 May, 2025 | Under contract | $690,000 | MRED MLS |
| 9 May, 2025 | Listed for sale | $690,000 | MRED MLS |
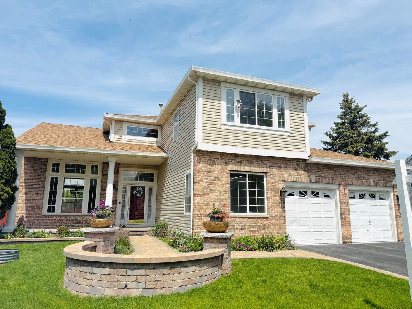
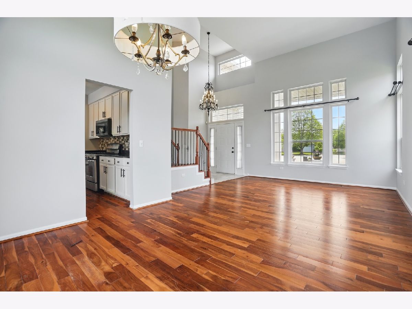
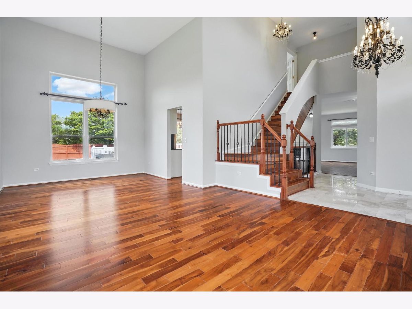
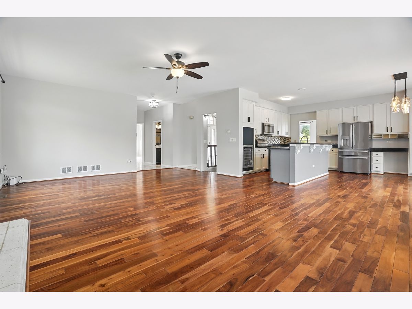
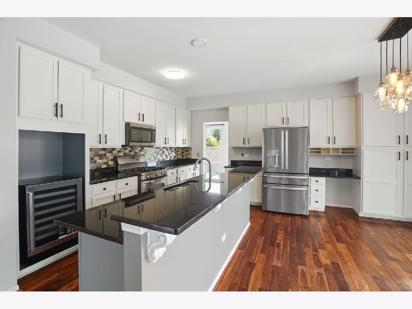
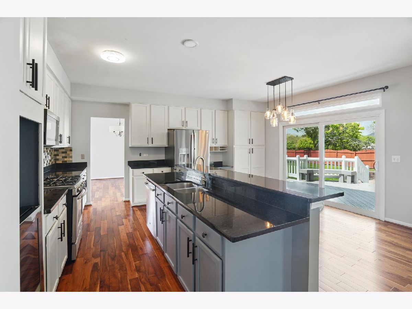
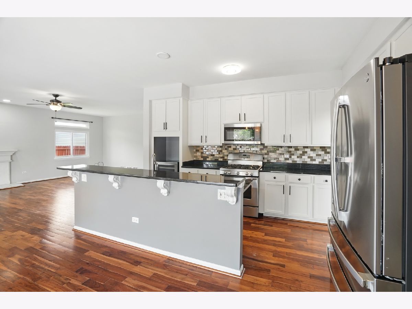
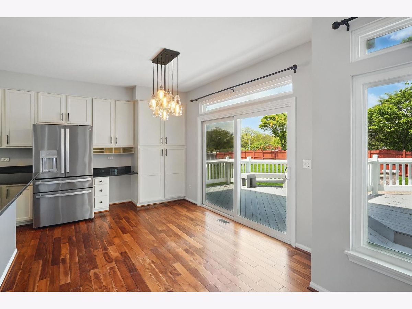
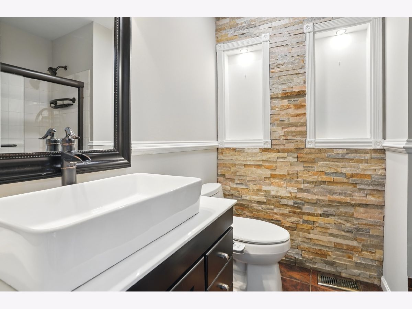
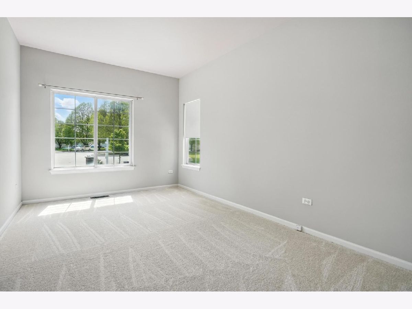
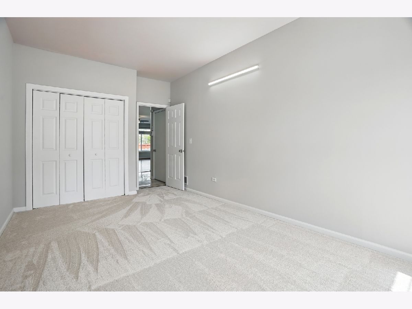
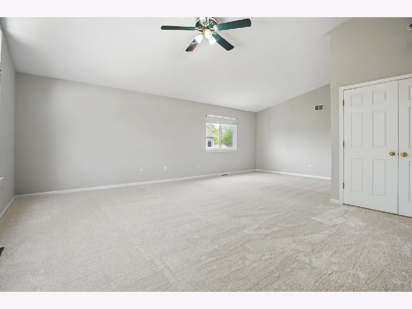
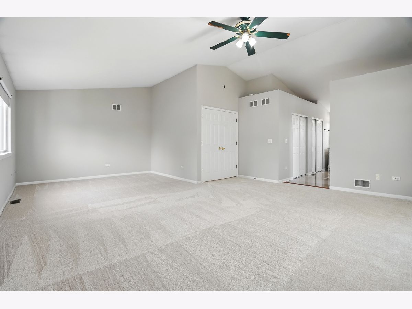
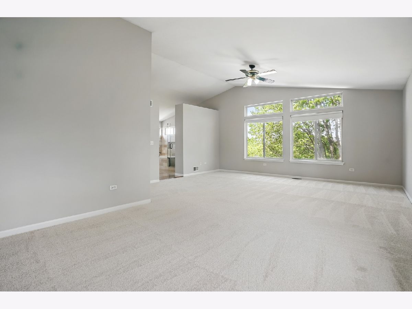
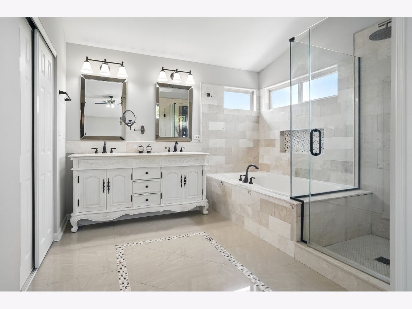
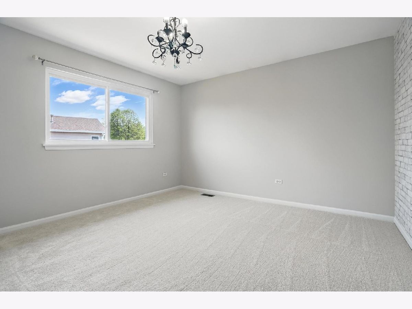
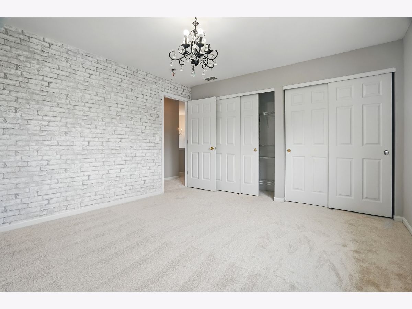
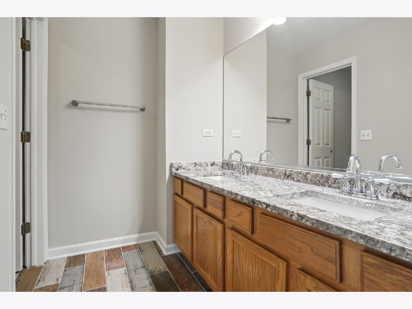
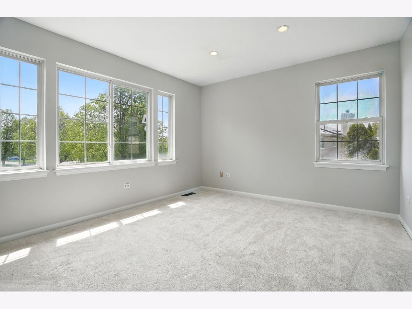
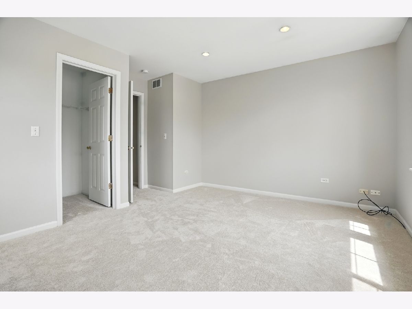
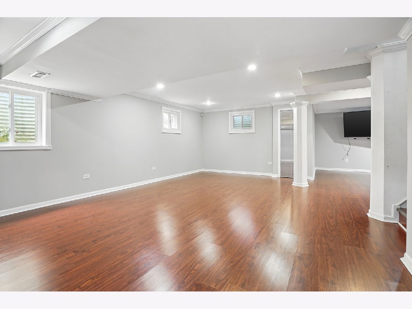
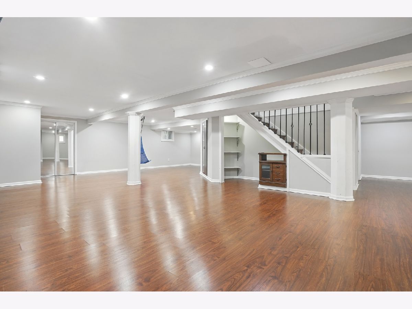
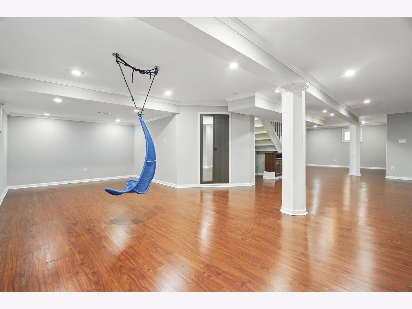
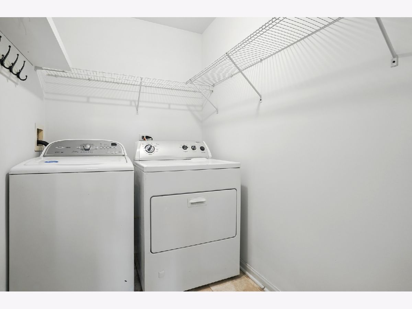
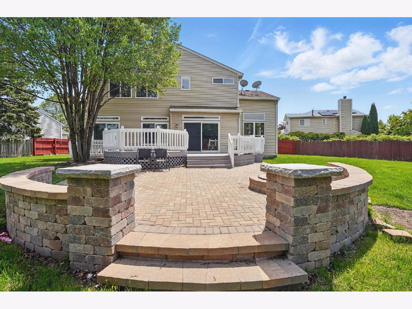
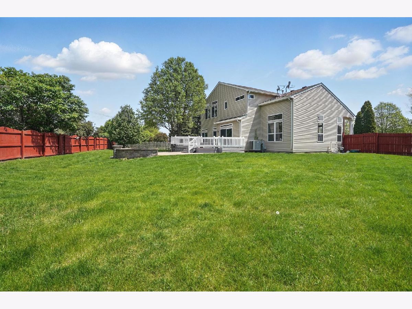
Room Specifics
Total Bedrooms: 4
Bedrooms Above Ground: 4
Bedrooms Below Ground: 0
Dimensions: —
Floor Type: —
Dimensions: —
Floor Type: —
Dimensions: —
Floor Type: —
Full Bathrooms: 3
Bathroom Amenities: —
Bathroom in Basement: 0
Rooms: —
Basement Description: —
Other Specifics
| 2 | |
| — | |
| — | |
| — | |
| — | |
| 46X171X153X132 | |
| — | |
| — | |
| — | |
| — | |
| Not in DB | |
| — | |
| — | |
| — | |
| — |
Tax History
| Year | Property Taxes |
|---|---|
| 2025 | $11,637 |
Contact Agent
Nearby Similar Homes
Nearby Sold Comparables
Contact Agent
Listing Provided By
Coldwell Banker Realty

