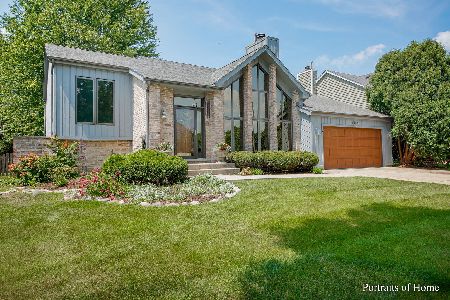122 Stableford Drive, Glen Ellyn, Illinois 60137
$610,000
|
Sold
|
|
| Status: | Closed |
| Sqft: | 3,085 |
| Cost/Sqft: | $204 |
| Beds: | 4 |
| Baths: | 4 |
| Year Built: | 1995 |
| Property Taxes: | $13,027 |
| Days On Market: | 3664 |
| Lot Size: | 0,35 |
Description
Spectacular updated home in amazing condition! Fantastic white kitchen with granite, marble back splash and stainless appliances. Gorgeous molding and mill work in the kitchen and throughout the home. The family room with soaring ceilings, a grand fireplace and fantastic built-ins. There is a large office on the first floor with french doors for privacy. Spend time in the amazing two story sun room overlooking the back yard boasting a paver patio, lushly landscaped yard with perennials galore! Upstairs you will find 4 spacious bedrooms all with great closet space! The master suite has vaulted ceilings and luxurious updated master bath complete with Jacuzzi tub, shower, double vanity and good storage. The finished English basement has a workout space as well as rec room and full bath. This home will not disappoint! All you need to do is move in! NEW ROOF AND EXTERIOR PAINTED IN 2013!!!
Property Specifics
| Single Family | |
| — | |
| Traditional | |
| 1995 | |
| Full,English | |
| — | |
| No | |
| 0.35 |
| Du Page | |
| — | |
| 150 / Annual | |
| Lawn Care | |
| Public | |
| Public Sewer | |
| 09115889 | |
| 0503303025 |
Nearby Schools
| NAME: | DISTRICT: | DISTANCE: | |
|---|---|---|---|
|
Grade School
Churchill Elementary School |
41 | — | |
|
Middle School
Hadley Junior High School |
41 | Not in DB | |
|
High School
Glenbard West High School |
87 | Not in DB | |
Property History
| DATE: | EVENT: | PRICE: | SOURCE: |
|---|---|---|---|
| 31 Mar, 2014 | Sold | $603,500 | MRED MLS |
| 29 Mar, 2014 | Under contract | $625,000 | MRED MLS |
| 29 Mar, 2014 | Listed for sale | $625,000 | MRED MLS |
| 18 Mar, 2016 | Sold | $610,000 | MRED MLS |
| 22 Jan, 2016 | Under contract | $629,900 | MRED MLS |
| 13 Jan, 2016 | Listed for sale | $629,900 | MRED MLS |
Room Specifics
Total Bedrooms: 4
Bedrooms Above Ground: 4
Bedrooms Below Ground: 0
Dimensions: —
Floor Type: Carpet
Dimensions: —
Floor Type: Carpet
Dimensions: —
Floor Type: Carpet
Full Bathrooms: 4
Bathroom Amenities: —
Bathroom in Basement: 1
Rooms: Eating Area,Exercise Room,Office,Recreation Room,Heated Sun Room
Basement Description: Finished
Other Specifics
| 2 | |
| Concrete Perimeter | |
| — | |
| — | |
| Cul-De-Sac | |
| 53 X 152 X 147 X 185 | |
| — | |
| Full | |
| Vaulted/Cathedral Ceilings, Skylight(s), Hardwood Floors, First Floor Laundry | |
| Microwave, Dishwasher, Refrigerator, Disposal, Stainless Steel Appliance(s) | |
| Not in DB | |
| — | |
| — | |
| — | |
| — |
Tax History
| Year | Property Taxes |
|---|---|
| 2014 | $12,331 |
| 2016 | $13,027 |
Contact Agent
Nearby Sold Comparables
Contact Agent
Listing Provided By
Keller Williams Premiere Properties






