122 Versailles Court, Bloomingdale, Illinois 60108
$435,000
|
Sold
|
|
| Status: | Closed |
| Sqft: | 1,795 |
| Cost/Sqft: | $228 |
| Beds: | 3 |
| Baths: | 2 |
| Year Built: | 1989 |
| Property Taxes: | $7,029 |
| Days On Market: | 225 |
| Lot Size: | 0,00 |
Description
Spacious End Unit with Rare First-Floor Master! Don't miss this rarely available end unit featuring a sought-after first-floor master bedroom with a walk-in closet and a shared bath completely remodeled in 2022. The spa-like bath includes new flooring, a large walk-in shower with Italian marble tile, a multi-function shower system, tower cabinet, and a new vanity with marble top, upgraded faucet, and designer mirror. The kitchen has been beautifully updated with patio doors (2016), a slate tile backsplash, granite countertops, new sink and faucet (2020), stainless steel appliances (2023), and a cabinet refresh in 2024. Enjoy the spacious living room/dining room combo featuring gleaming oak floors throughout the main level and a stunning two-story fireplace with a newly redone tile face, hearth, and upgraded doors-adding warmth and character to the heart of the home. Upstairs, you'll find the second and third bedrooms, plus a versatile bonus room perfect as a sitting area, den, study, or easily convertible to a fourth bedroom. A loft area overlooks the dramatic two-story living room, adding a sense of openness and light. The home also features a full unfinished basement offering endless potential-whether you envision a home gym, media room, additional living space, or ample storage. Spacious 2 car garage with heater. Major mechanical updates include: Roof, sky lighs, gutters, downspout, chimney tuckpoint, ventilation (2025) Trane furnace, A/C, thermostat, and humidifier (2017) Water heater (2016) Emergency battery backup sump pump (2025) This home blends style, functionality, and peace of mind with recent upgrades throughout-schedule your private showing today!
Property Specifics
| Condos/Townhomes | |
| 2 | |
| — | |
| 1989 | |
| — | |
| CHAMBORD | |
| No | |
| — |
| — | |
| Chateau Lorraine | |
| 357 / Monthly | |
| — | |
| — | |
| — | |
| 12367887 | |
| 0216210021 |
Nearby Schools
| NAME: | DISTRICT: | DISTANCE: | |
|---|---|---|---|
|
Grade School
Erickson Elementary School |
13 | — | |
|
Middle School
Westfield Middle School |
13 | Not in DB | |
|
High School
Lake Park High School |
108 | Not in DB | |
Property History
| DATE: | EVENT: | PRICE: | SOURCE: |
|---|---|---|---|
| 25 Jul, 2025 | Sold | $435,000 | MRED MLS |
| 2 Jun, 2025 | Under contract | $410,000 | MRED MLS |
| 30 May, 2025 | Listed for sale | $410,000 | MRED MLS |
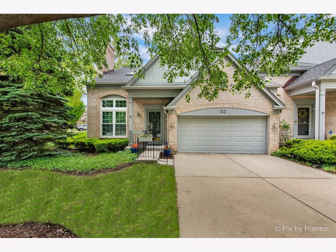
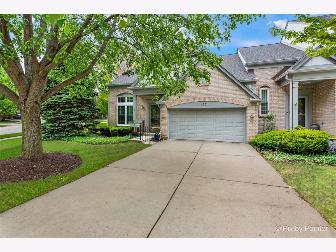
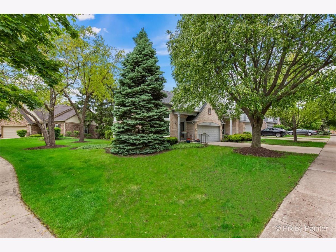
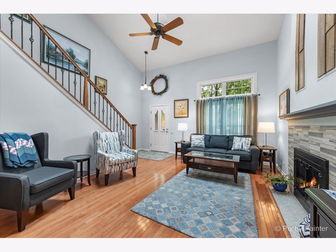
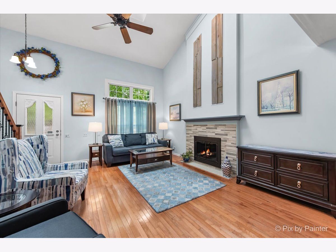
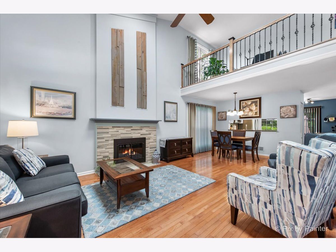
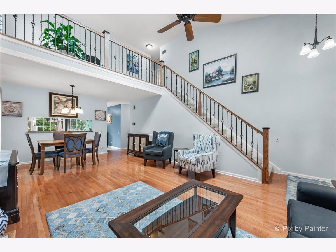
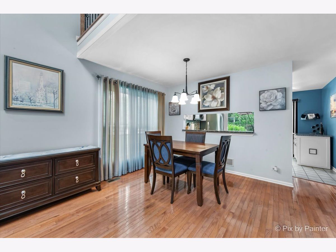
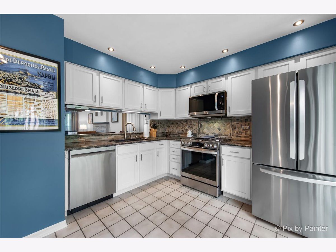
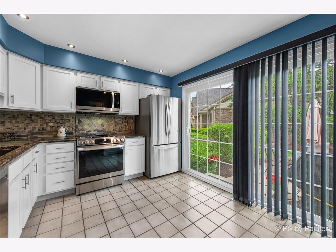
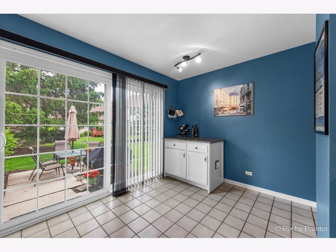
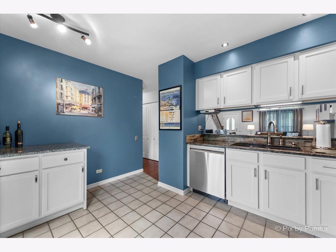
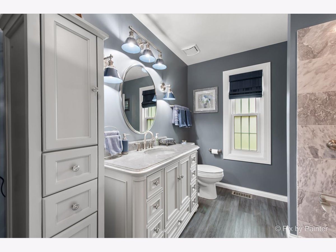
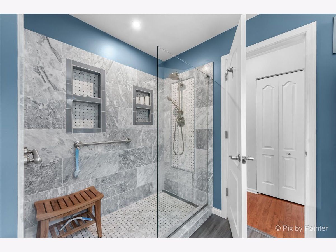
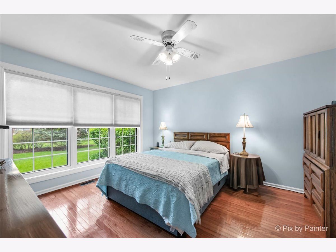
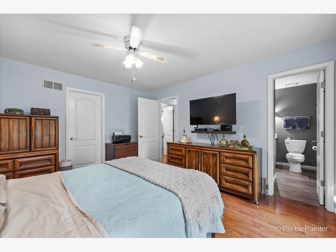
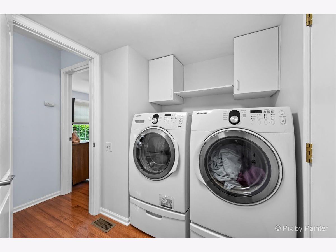
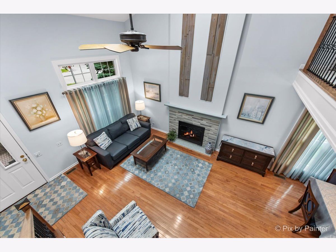
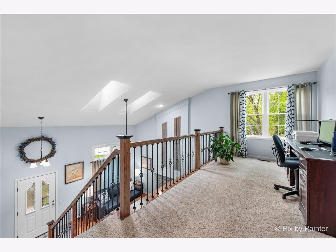
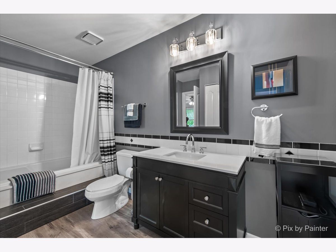
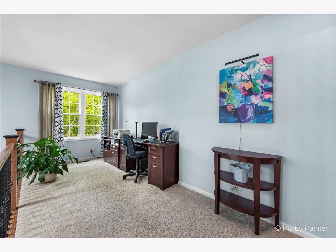
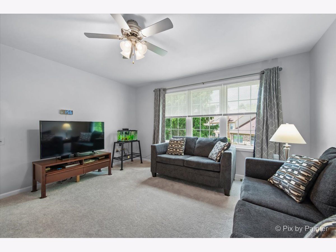
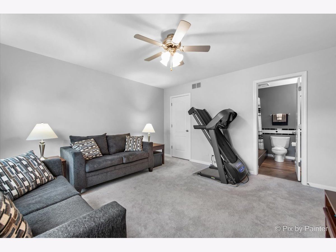
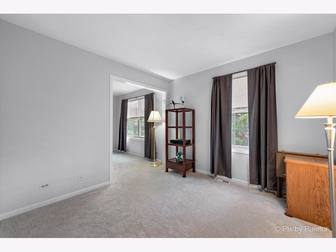
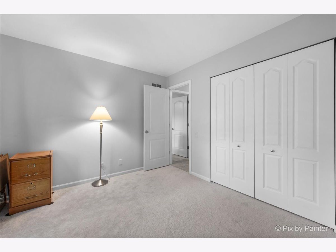
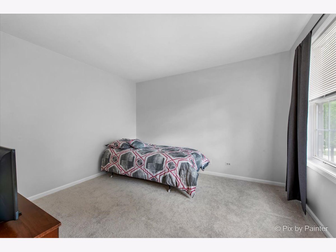
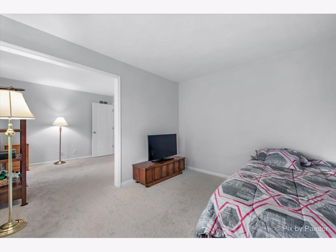
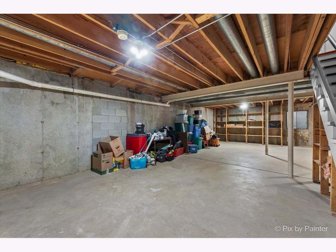
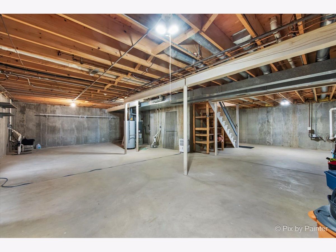
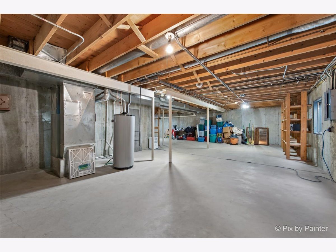
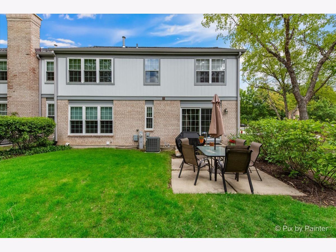
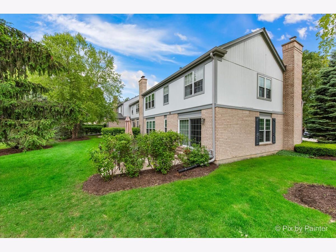
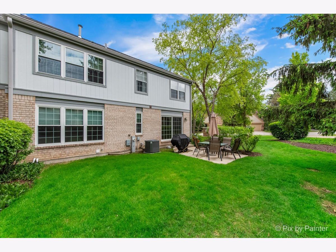
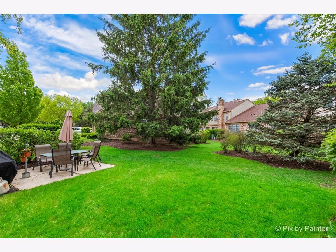
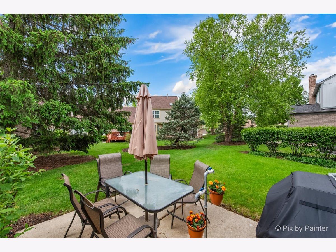
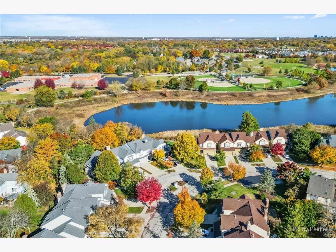
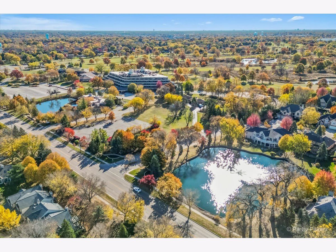
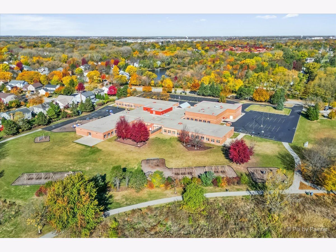
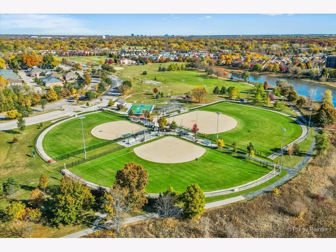
Room Specifics
Total Bedrooms: 3
Bedrooms Above Ground: 3
Bedrooms Below Ground: 0
Dimensions: —
Floor Type: —
Dimensions: —
Floor Type: —
Full Bathrooms: 2
Bathroom Amenities: Separate Shower,Soaking Tub
Bathroom in Basement: 0
Rooms: —
Basement Description: —
Other Specifics
| 2 | |
| — | |
| — | |
| — | |
| — | |
| 6534 | |
| — | |
| — | |
| — | |
| — | |
| Not in DB | |
| — | |
| — | |
| — | |
| — |
Tax History
| Year | Property Taxes |
|---|---|
| 2025 | $7,029 |
Contact Agent
Contact Agent
Listing Provided By
GMC Realty LTD


