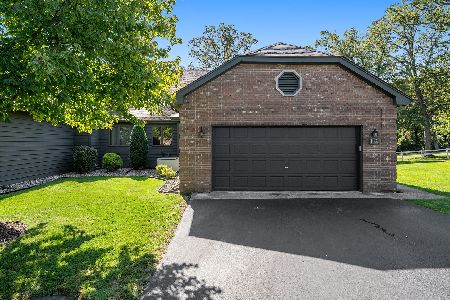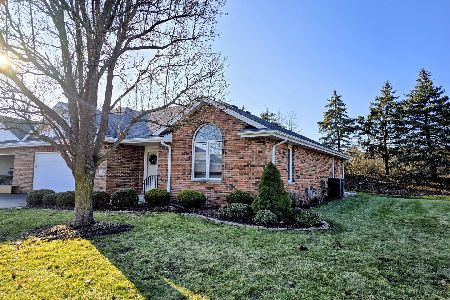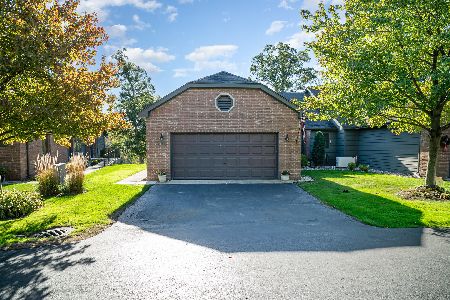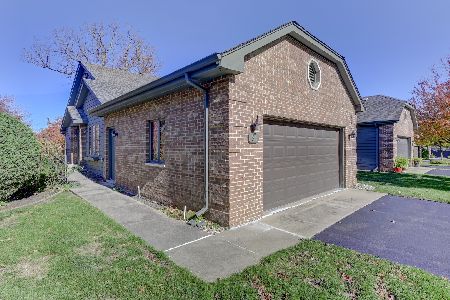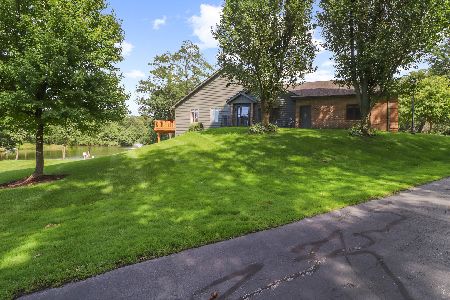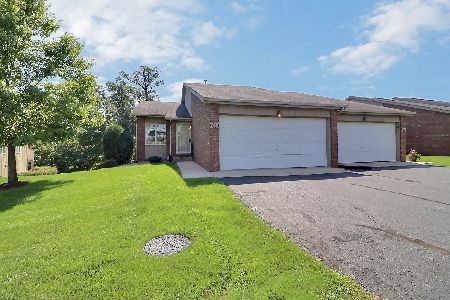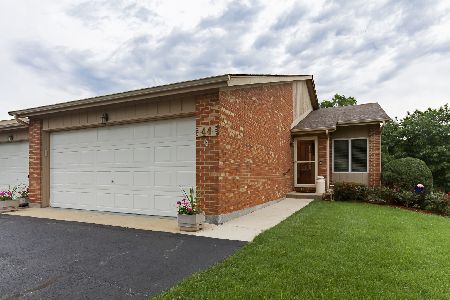122 Village Woods Drive, Crete, Illinois 60417
$125,000
|
Sold
|
|
| Status: | Closed |
| Sqft: | 1,340 |
| Cost/Sqft: | $101 |
| Beds: | 2 |
| Baths: | 2 |
| Year Built: | 1994 |
| Property Taxes: | $1,685 |
| Days On Market: | 2956 |
| Lot Size: | 0,00 |
Description
Sought-after Ranch Town Home & "best value" in Village Woods! Back yard is a golf course fairway view with forest preserve behind that. This unit has the only screened-in large porch in the complex (10' x 13'), perfect for mosquito-free summer evenings. 2 Bedroom/2 Full Bathrooms, Master Bedroom overlooks the golf course and has a private master bath & walk-in closet. Living room and formal dining room with vaulted ceilings also look through to the golf course and woods. Eat-in kitchen with room for table & 4 chairs, large walk-in pantry and additional closet space. Washer/dryer/sink in convenient 1st floor laundry. 2-Car garage with big private driveway that can hold 4 cars. Exercise room and beautiful outdoor pool for exercise & entertaining. Ponds for fishing, golf course walking paths. These town homes are not FHA approved and must be Cash Purchase. This is a "55 and Over" unique coop community. No Pets. Ready for immediate occupancy!
Property Specifics
| Condos/Townhomes | |
| 1 | |
| — | |
| 1994 | |
| None | |
| — | |
| No | |
| — |
| Will | |
| — | |
| 200 / Monthly | |
| Insurance,Exercise Facilities,Pool,Exterior Maintenance,Lawn Care,Snow Removal | |
| Community Well | |
| Public Sewer | |
| 09821492 | |
| 2315332000450004 |
Property History
| DATE: | EVENT: | PRICE: | SOURCE: |
|---|---|---|---|
| 29 Jun, 2018 | Sold | $125,000 | MRED MLS |
| 1 May, 2018 | Under contract | $135,000 | MRED MLS |
| 20 Dec, 2017 | Listed for sale | $135,000 | MRED MLS |
Room Specifics
Total Bedrooms: 2
Bedrooms Above Ground: 2
Bedrooms Below Ground: 0
Dimensions: —
Floor Type: Carpet
Full Bathrooms: 2
Bathroom Amenities: Soaking Tub
Bathroom in Basement: 0
Rooms: Screened Porch
Basement Description: None
Other Specifics
| 2 | |
| Concrete Perimeter | |
| Asphalt | |
| Screened Deck, In Ground Pool, End Unit, Cable Access | |
| Common Grounds,Forest Preserve Adjacent,Golf Course Lot | |
| 67' X 79' X 68' X 80 | |
| — | |
| Full | |
| Vaulted/Cathedral Ceilings, First Floor Bedroom, First Floor Laundry, First Floor Full Bath, Laundry Hook-Up in Unit, Storage | |
| Range, Dishwasher, Refrigerator, Washer, Dryer, Disposal, Range Hood | |
| Not in DB | |
| — | |
| — | |
| Bike Room/Bike Trails, Exercise Room, Golf Course, On Site Manager/Engineer, Party Room, Pool, Restaurant | |
| — |
Tax History
| Year | Property Taxes |
|---|---|
| 2018 | $1,685 |
Contact Agent
Nearby Similar Homes
Nearby Sold Comparables
Contact Agent
Listing Provided By
Keller Williams Premiere Properties

