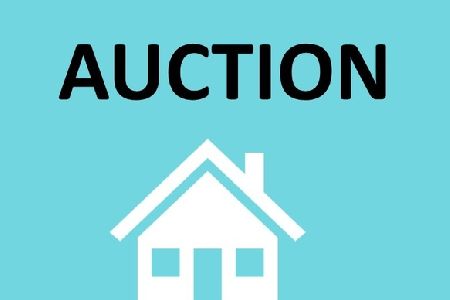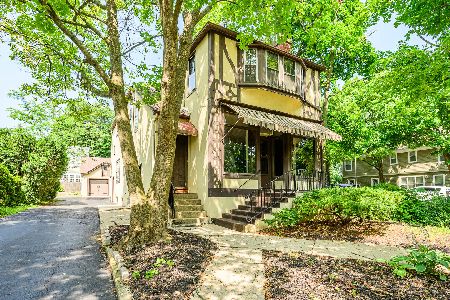122 Washington Road, Lake Forest, Illinois 60045
$655,000
|
Sold
|
|
| Status: | Closed |
| Sqft: | 2,612 |
| Cost/Sqft: | $268 |
| Beds: | 3 |
| Baths: | 5 |
| Year Built: | 2003 |
| Property Taxes: | $16,941 |
| Days On Market: | 2631 |
| Lot Size: | 0,22 |
Description
Welcome to this pristine turn key Nantucket cedar shingle home in desirable East Lake Forest. The LR & study flank the center entry foyer with hardwood floors and 9 ft. ceilings. A fabulous gourmet kitchen embraces new SS appliances and breakfast bar all opens to gracious family room with wood burning fireplace. This all looks out onto a large brick patio and deep back yard with a fire pit. The Master Suite has a beautiful gas log fireplace, huge walk in closet and spa bath creating a serene adult retreat. The two en suite bedrooms each have large walk in closets and the bonus is a big 2nd floor laundry room. The full finished basement with wet bar and storage for collectibles also has an en suite bedroom with walk in closet and storage area. This home truly has it all, a fantastic location to town, schools and the lake! It has been impeccably maintained by its one and only owner. There really is nothing left to do but unpack your bags and get settled before school starts in the fall!
Property Specifics
| Single Family | |
| — | |
| Traditional | |
| 2003 | |
| Full | |
| — | |
| No | |
| 0.22 |
| Lake | |
| — | |
| — / — | |
| None | |
| Lake Michigan | |
| Public Sewer | |
| 10137813 | |
| 12334080350000 |
Property History
| DATE: | EVENT: | PRICE: | SOURCE: |
|---|---|---|---|
| 8 Nov, 2019 | Sold | $655,000 | MRED MLS |
| 8 Oct, 2019 | Under contract | $699,000 | MRED MLS |
| — | Last price change | $750,000 | MRED MLS |
| 14 Nov, 2018 | Listed for sale | $879,000 | MRED MLS |
Room Specifics
Total Bedrooms: 4
Bedrooms Above Ground: 3
Bedrooms Below Ground: 1
Dimensions: —
Floor Type: Carpet
Dimensions: —
Floor Type: Carpet
Dimensions: —
Floor Type: Carpet
Full Bathrooms: 5
Bathroom Amenities: Whirlpool,Separate Shower,Double Sink
Bathroom in Basement: 1
Rooms: Study,Recreation Room,Utility Room-Lower Level
Basement Description: Finished
Other Specifics
| 2 | |
| Concrete Perimeter | |
| Asphalt | |
| Porch, Brick Paver Patio, Storms/Screens, Fire Pit | |
| — | |
| 50 X 193 X 50 X 191 | |
| — | |
| Full | |
| Bar-Wet, Hardwood Floors, Second Floor Laundry | |
| Range, Microwave, Dishwasher, Refrigerator, Washer, Dryer, Stainless Steel Appliance(s) | |
| Not in DB | |
| Street Lights, Street Paved | |
| — | |
| — | |
| Gas Log |
Tax History
| Year | Property Taxes |
|---|---|
| 2019 | $16,941 |
Contact Agent
Nearby Similar Homes
Nearby Sold Comparables
Contact Agent
Listing Provided By
Berkshire Hathaway HomeServices KoenigRubloff










