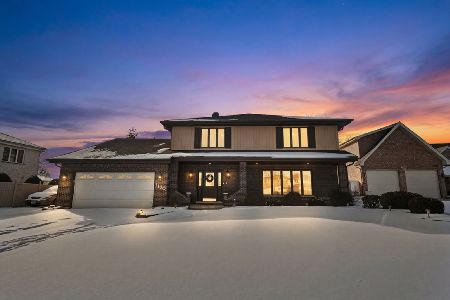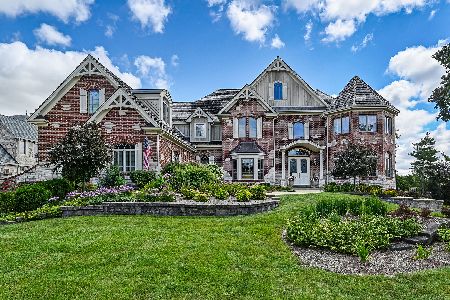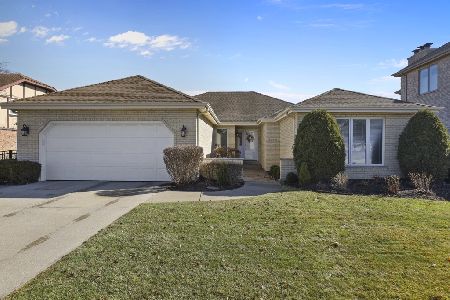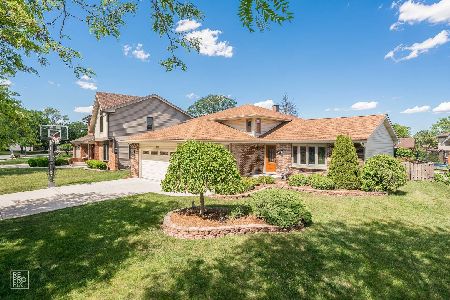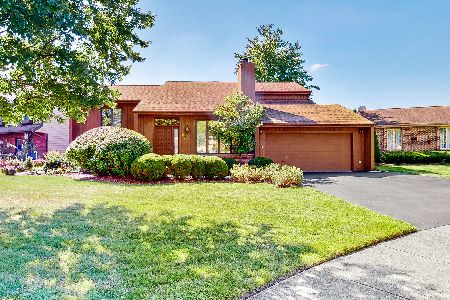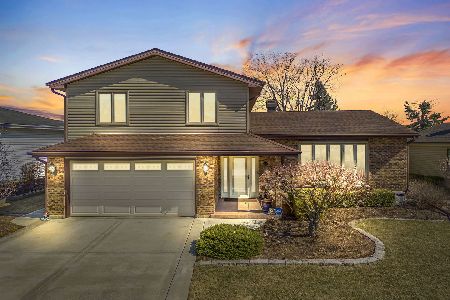1220 Anvil Court, Addison, Illinois 60101
$373,000
|
Sold
|
|
| Status: | Closed |
| Sqft: | 2,790 |
| Cost/Sqft: | $136 |
| Beds: | 4 |
| Baths: | 3 |
| Year Built: | 1983 |
| Property Taxes: | $10,307 |
| Days On Market: | 2527 |
| Lot Size: | 0,21 |
Description
Welcome to your new home in the wonderful Farmwood sub division. This beautifully maintained home has all that you are looking for to raise your family. So let's start with what has been done, remodeled laundry room and bathrooms. Kitchen has high end built in ovens and refrigerator, custom built cabinets and granite countertops, all new LED can lights on the 1st floor. In the past 4 years 2 furnaces, a/c units, air cleaners, humidifiers and water heater have been replaced. Past 2 years 2 patio doors, 2 skylights, backup sub pump and front door. Dishwasher replaced in 2018. Did I mention the 1st floor bedroom and a full bath. Hardwood floors in the Dining, Family and 1st floor bedroom. Porcelain floors in the hallway and kitchen, finished basement for family enjoyment. 24 x 11 concrete patio for outdoor entertaining and relaxing. Great neighborhood and schools, close to shopping, restaurants and entrainment. So come take a look at your new home and start packing.
Property Specifics
| Single Family | |
| — | |
| Contemporary | |
| 1983 | |
| Full | |
| — | |
| No | |
| 0.21 |
| Du Page | |
| — | |
| 0 / Not Applicable | |
| None | |
| Lake Michigan | |
| Public Sewer, Sewer-Storm | |
| 10326954 | |
| 0317310019 |
Nearby Schools
| NAME: | DISTRICT: | DISTANCE: | |
|---|---|---|---|
|
Grade School
Stone Elementary School |
4 | — | |
|
Middle School
Indian Trail Junior High School |
4 | Not in DB | |
|
High School
Addison Trail High School |
88 | Not in DB | |
Property History
| DATE: | EVENT: | PRICE: | SOURCE: |
|---|---|---|---|
| 10 Jun, 2019 | Sold | $373,000 | MRED MLS |
| 5 Apr, 2019 | Under contract | $380,000 | MRED MLS |
| 1 Apr, 2019 | Listed for sale | $380,000 | MRED MLS |
Room Specifics
Total Bedrooms: 4
Bedrooms Above Ground: 4
Bedrooms Below Ground: 0
Dimensions: —
Floor Type: Hardwood
Dimensions: —
Floor Type: Carpet
Dimensions: —
Floor Type: Carpet
Full Bathrooms: 3
Bathroom Amenities: Whirlpool,Double Sink
Bathroom in Basement: 0
Rooms: No additional rooms
Basement Description: Finished
Other Specifics
| 2 | |
| Concrete Perimeter | |
| Concrete | |
| Patio, Storms/Screens, Outdoor Grill | |
| Cul-De-Sac,Irregular Lot,Landscaped | |
| 49 X 115 X 40 | |
| Full | |
| Full | |
| Vaulted/Cathedral Ceilings, Skylight(s), Hardwood Floors, First Floor Bedroom, First Floor Laundry, First Floor Full Bath | |
| Double Oven, Range, Microwave, Dishwasher, High End Refrigerator, Washer, Dryer | |
| Not in DB | |
| Sidewalks, Street Lights, Street Paved | |
| — | |
| — | |
| Gas Log |
Tax History
| Year | Property Taxes |
|---|---|
| 2019 | $10,307 |
Contact Agent
Nearby Similar Homes
Nearby Sold Comparables
Contact Agent
Listing Provided By
Century 21 Lullo

