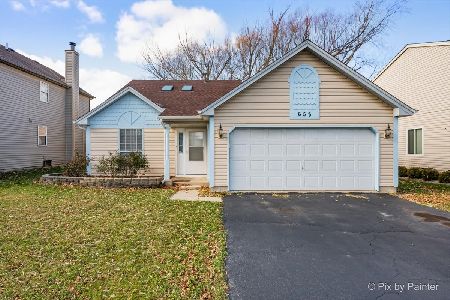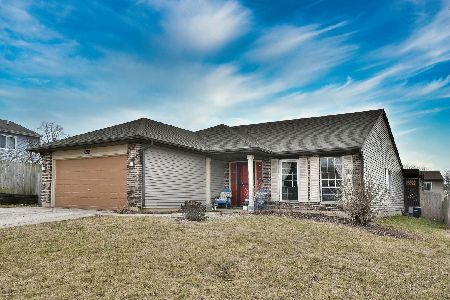1220 Concord Drive, Elgin, Illinois 60120
$266,000
|
Sold
|
|
| Status: | Closed |
| Sqft: | 1,429 |
| Cost/Sqft: | $185 |
| Beds: | 3 |
| Baths: | 2 |
| Year Built: | 1989 |
| Property Taxes: | $5,131 |
| Days On Market: | 1507 |
| Lot Size: | 0,23 |
Description
Welcome home to 1220 Concord Drive! This beautiful corner lot located in Summerhill subdivision is a curb appeal extraordinaire! Enter through the front door to your spacious family room with newer hardwood floors and a cozy wood burning fireplace. The kitchen is freshly painted with a modern gray color scheme to match the slate backsplash. New SS appliances, granite counters and bright white cabinetry to pair. The sliding glass patio door adds lots of light and gives access to your private backyard with a large deck & 6ft. fence. Three bedrooms with two above grade and the third bedroom located in the lower level next to your full bath complete with a relaxing steam shower. Other updates include roof and siding - 2017. AC unit - 2019. Washing Machine - 2020. Some new windows on main floor. Easy access to Rt. 20 & Interstate 90. This home will sell fast, set up a private showing and fall in love fast!
Property Specifics
| Single Family | |
| — | |
| Other | |
| 1989 | |
| Partial,English | |
| — | |
| No | |
| 0.23 |
| Cook | |
| Summerhill | |
| 0 / Not Applicable | |
| None | |
| Public | |
| Public Sewer | |
| 11255497 | |
| 06194090150000 |
Nearby Schools
| NAME: | DISTRICT: | DISTANCE: | |
|---|---|---|---|
|
Grade School
Hilltop Elementary School |
46 | — | |
|
Middle School
Ellis Middle School |
46 | Not in DB | |
|
High School
Elgin High School |
46 | Not in DB | |
Property History
| DATE: | EVENT: | PRICE: | SOURCE: |
|---|---|---|---|
| 25 Mar, 2013 | Sold | $144,000 | MRED MLS |
| 26 Feb, 2013 | Under contract | $144,900 | MRED MLS |
| 2 Jan, 2013 | Listed for sale | $144,900 | MRED MLS |
| 18 Jul, 2018 | Sold | $213,500 | MRED MLS |
| 6 Jun, 2018 | Under contract | $214,900 | MRED MLS |
| 28 May, 2018 | Listed for sale | $214,900 | MRED MLS |
| 29 Nov, 2021 | Sold | $266,000 | MRED MLS |
| 27 Oct, 2021 | Under contract | $265,000 | MRED MLS |
| 26 Oct, 2021 | Listed for sale | $265,000 | MRED MLS |
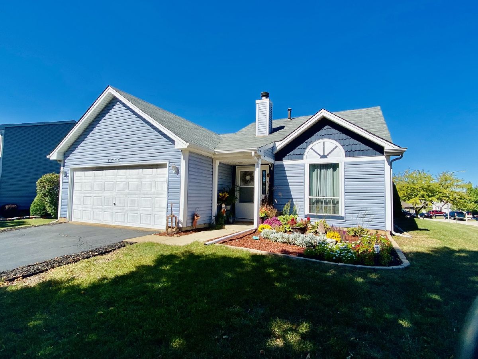
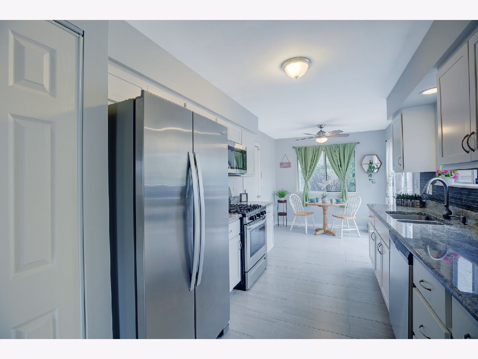
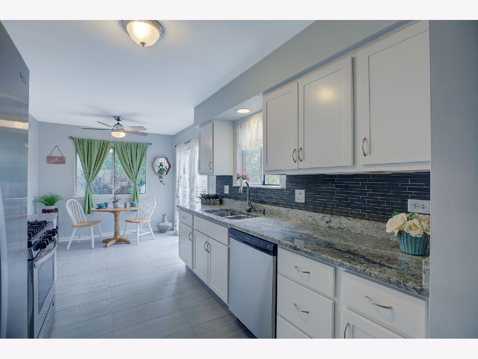
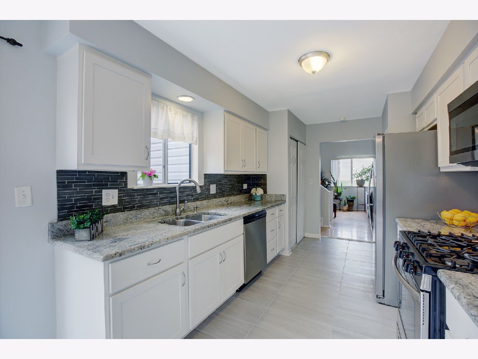
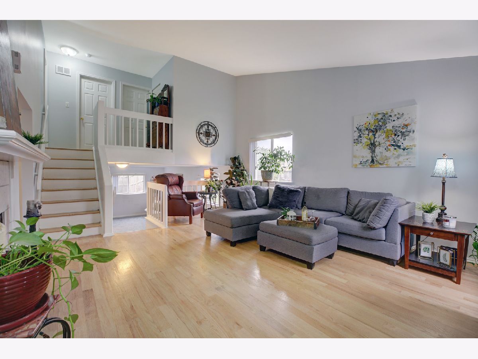
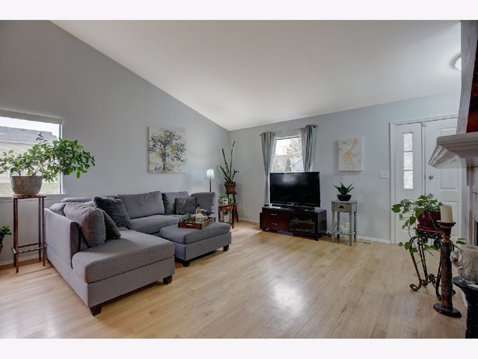
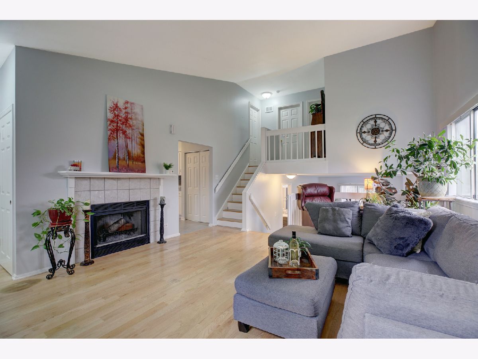
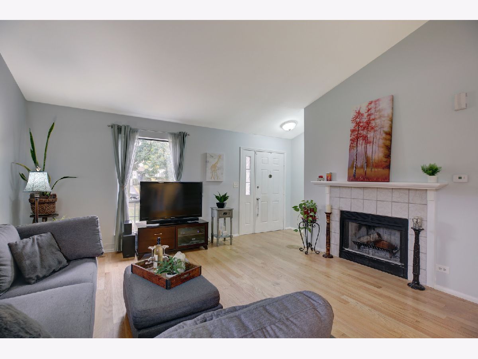
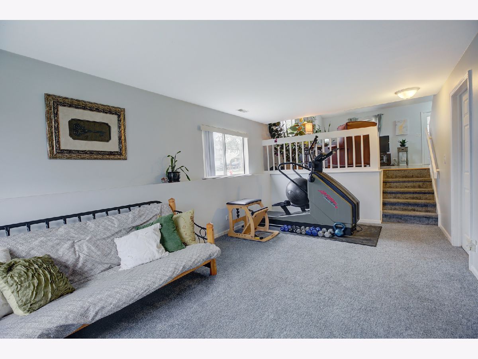
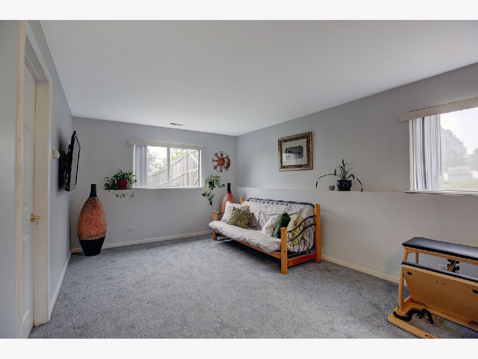
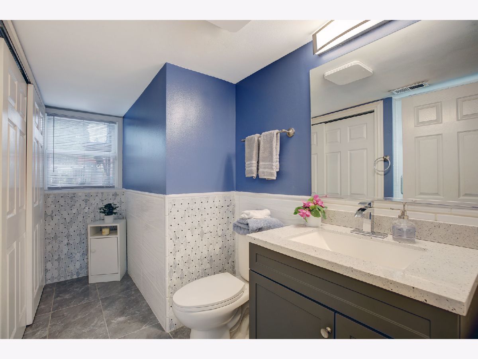
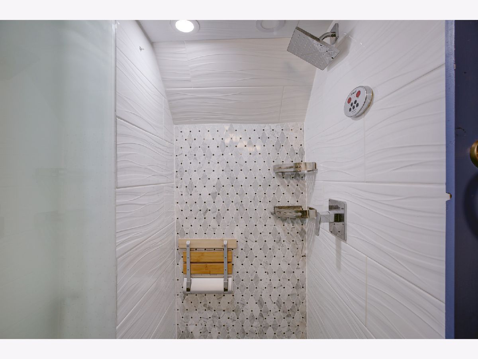
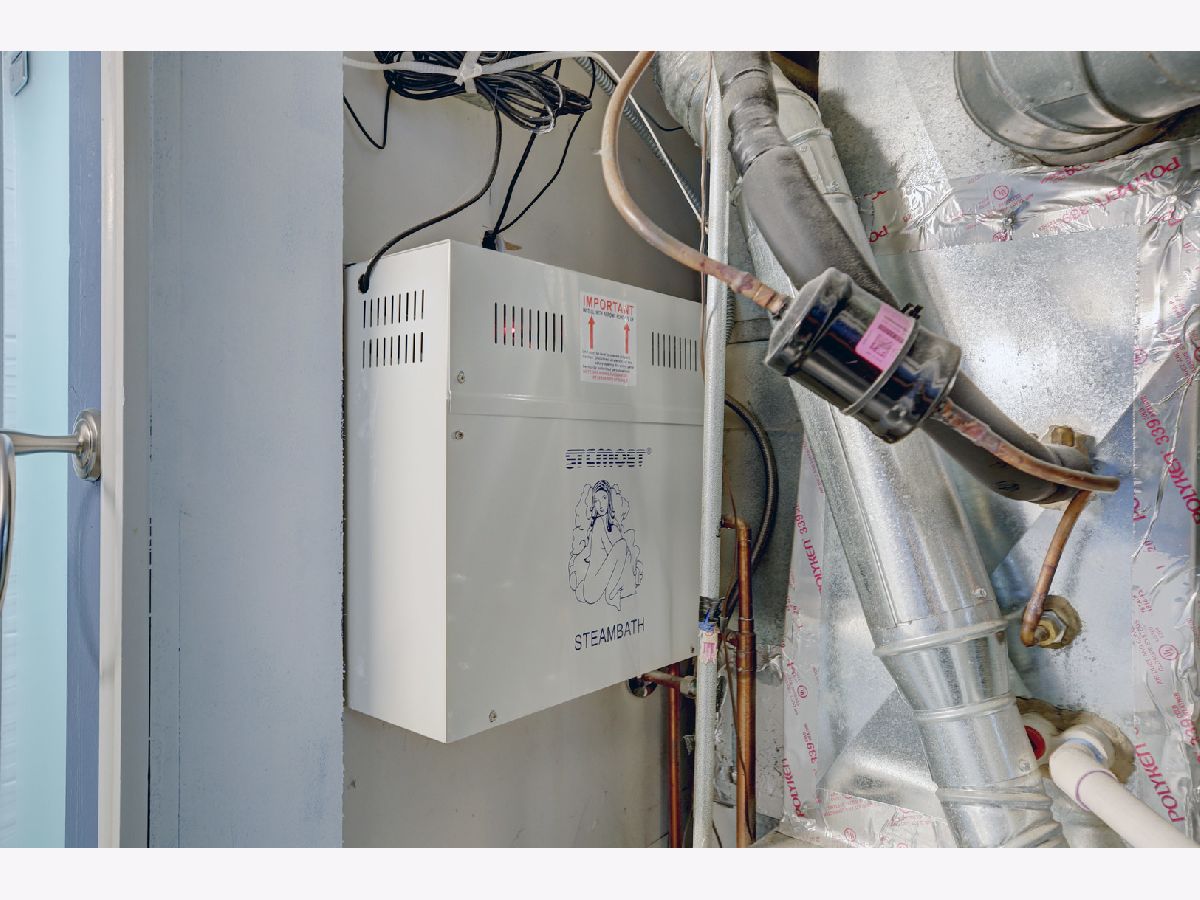
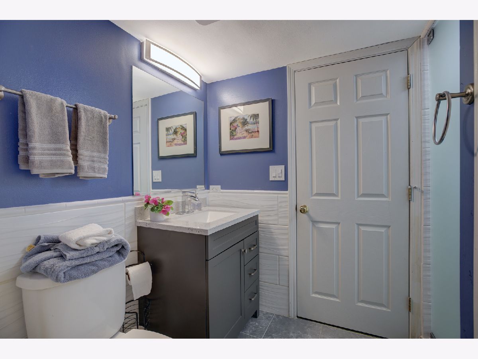
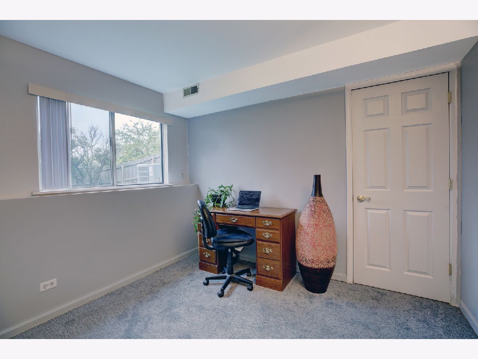
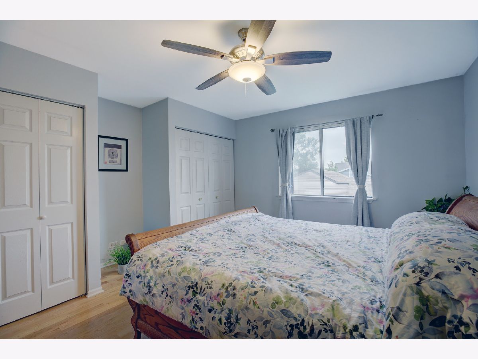
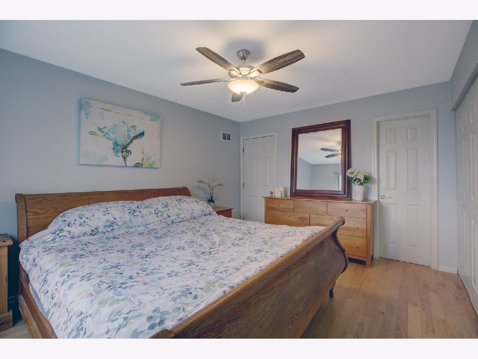
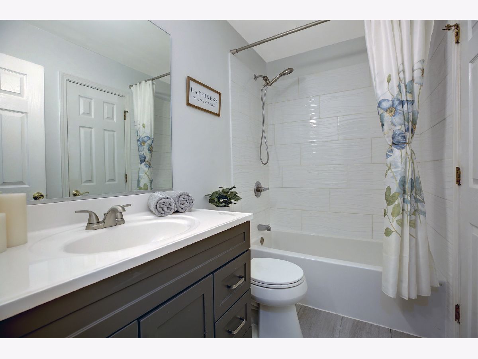
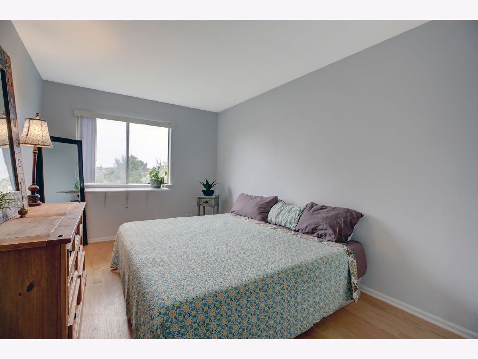
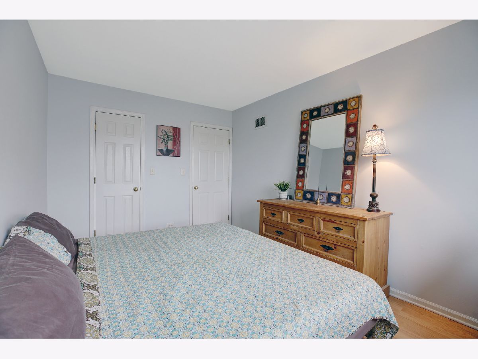
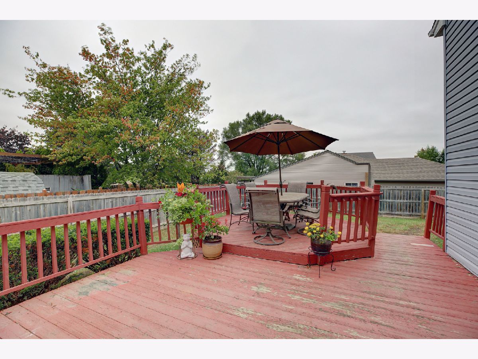
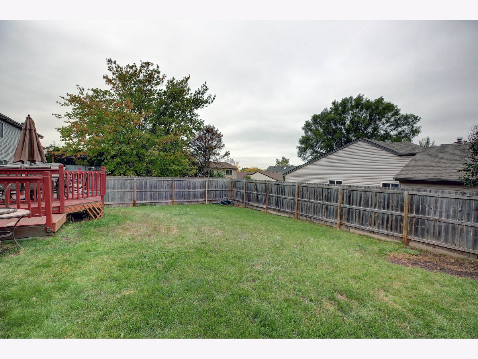
Room Specifics
Total Bedrooms: 3
Bedrooms Above Ground: 3
Bedrooms Below Ground: 0
Dimensions: —
Floor Type: Hardwood
Dimensions: —
Floor Type: Carpet
Full Bathrooms: 2
Bathroom Amenities: Steam Shower
Bathroom in Basement: 1
Rooms: Deck
Basement Description: Finished
Other Specifics
| 2 | |
| Concrete Perimeter | |
| Asphalt | |
| Deck, Storms/Screens | |
| Corner Lot,Fenced Yard | |
| 60 X 120 | |
| Pull Down Stair | |
| — | |
| Sauna/Steam Room | |
| Range, Dishwasher, Refrigerator, Washer, Dryer | |
| Not in DB | |
| Park, Sidewalks, Street Lights, Street Paved | |
| — | |
| — | |
| Wood Burning, Gas Starter |
Tax History
| Year | Property Taxes |
|---|---|
| 2013 | $4,392 |
| 2018 | $4,958 |
| 2021 | $5,131 |
Contact Agent
Nearby Sold Comparables
Contact Agent
Listing Provided By
eXp Realty, LLC

