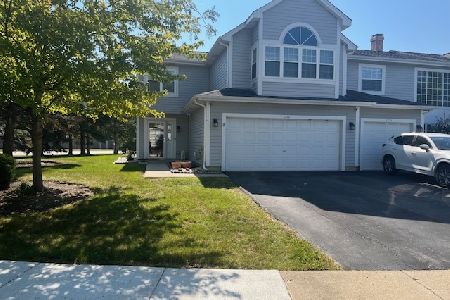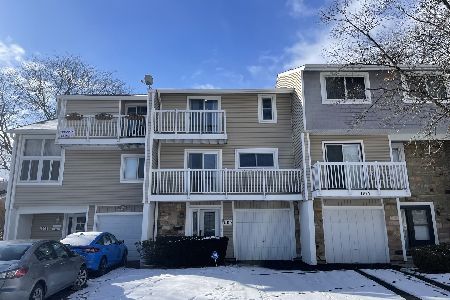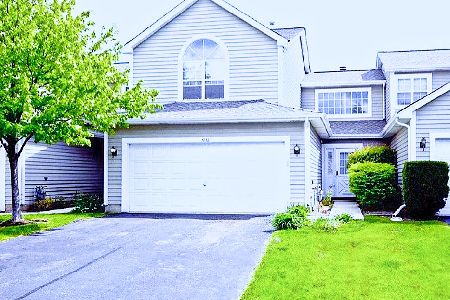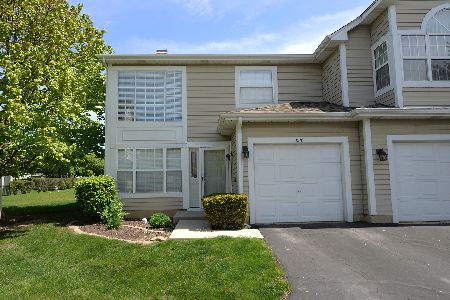1220 Dunamon Drive, Bartlett, Illinois 60103
$220,000
|
Sold
|
|
| Status: | Closed |
| Sqft: | 1,723 |
| Cost/Sqft: | $128 |
| Beds: | 3 |
| Baths: | 3 |
| Year Built: | 1993 |
| Property Taxes: | $5,650 |
| Days On Market: | 2068 |
| Lot Size: | 0,00 |
Description
Unbelievable, just what you have been searching for! This move-in ready home is perfect for you. The light floods into the two story family room with new laminate flooring that continues throughout the first floor. The kitchen has been updated with crisp white cabinetry, quartz counters, stainless appliances and pantry closet. The open floor plan is great for entertaining and everyday living. Updated light fixtures throughout. Master bedroom features a cathedral ceiling, arched window, new carpet and an ensuite with dual granite vanity, separate shower and soaking tub. The two other bedrooms share the updated hall bath. Smart Home features including thermostat, lights, garage door and locks. School District U46 and highly rated Bartlett High School! Convenient to Rt 59, 20 and 390 as well as the Metra!
Property Specifics
| Condos/Townhomes | |
| 2 | |
| — | |
| 1993 | |
| None | |
| — | |
| No | |
| — |
| Du Page | |
| Country Place | |
| 262 / Monthly | |
| Insurance,Exterior Maintenance,Lawn Care,Snow Removal | |
| Public | |
| Public Sewer | |
| 10727446 | |
| 0101424043 |
Nearby Schools
| NAME: | DISTRICT: | DISTANCE: | |
|---|---|---|---|
|
Grade School
Horizon Elementary School |
46 | — | |
|
Middle School
Tefft Middle School |
46 | Not in DB | |
|
High School
Bartlett High School |
46 | Not in DB | |
Property History
| DATE: | EVENT: | PRICE: | SOURCE: |
|---|---|---|---|
| 27 Jan, 2015 | Sold | $149,900 | MRED MLS |
| 15 Dec, 2014 | Under contract | $149,900 | MRED MLS |
| — | Last price change | $159,900 | MRED MLS |
| 23 Sep, 2014 | Listed for sale | $174,900 | MRED MLS |
| 31 Jul, 2020 | Sold | $220,000 | MRED MLS |
| 20 Jun, 2020 | Under contract | $219,900 | MRED MLS |
| 28 May, 2020 | Listed for sale | $219,900 | MRED MLS |
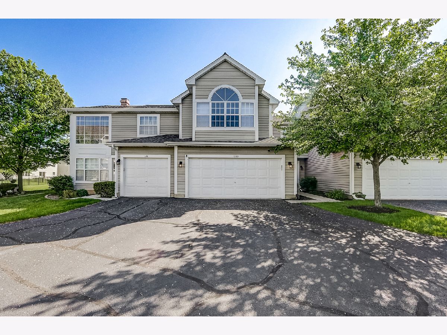
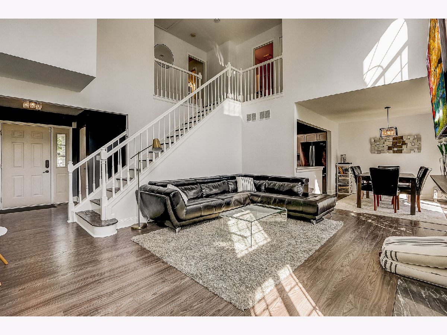
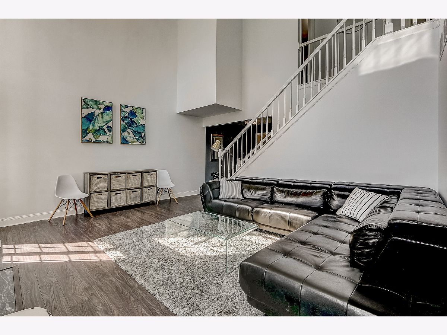
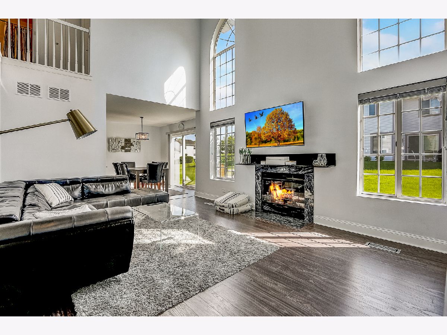
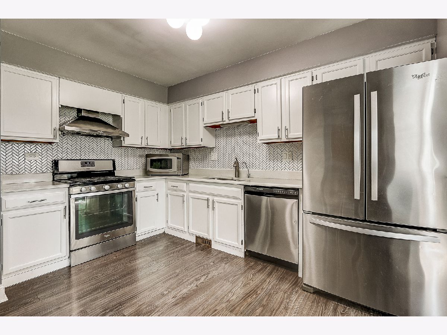
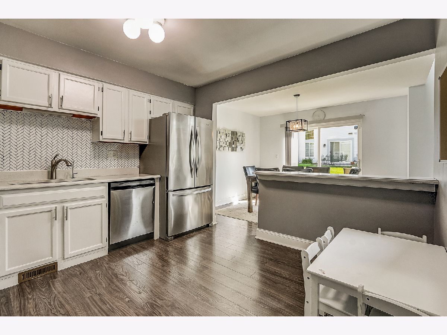
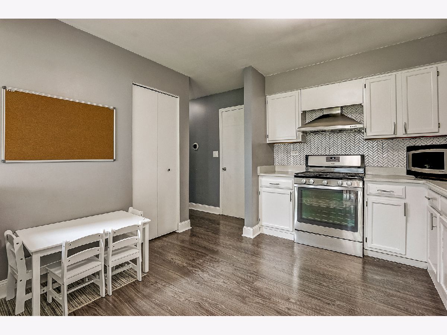
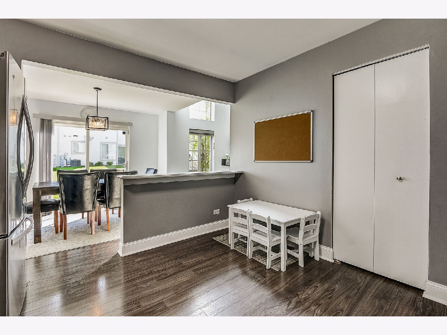
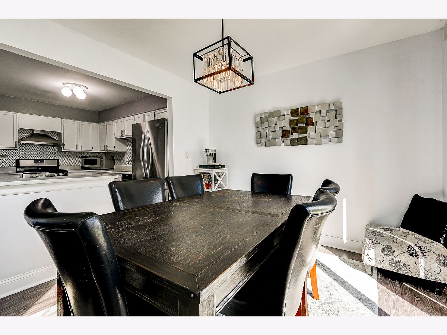
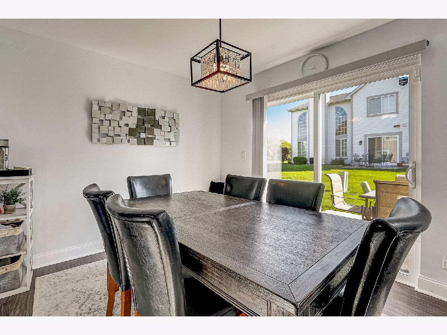
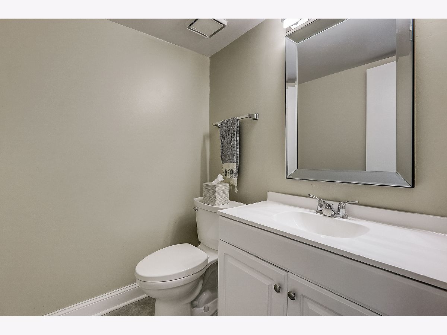
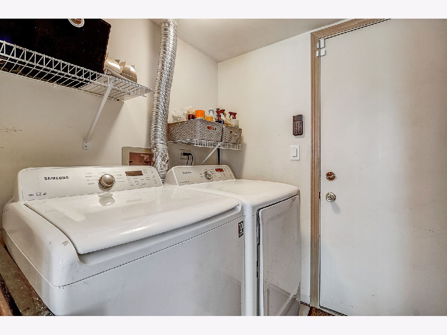
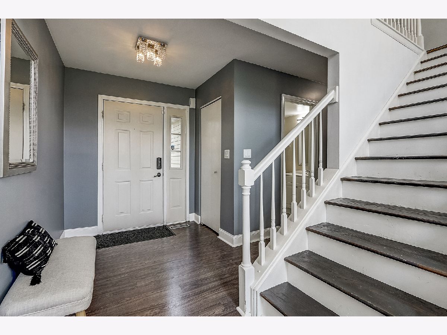
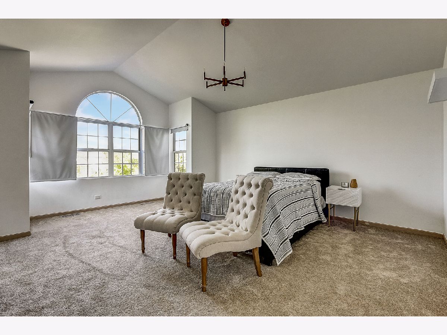
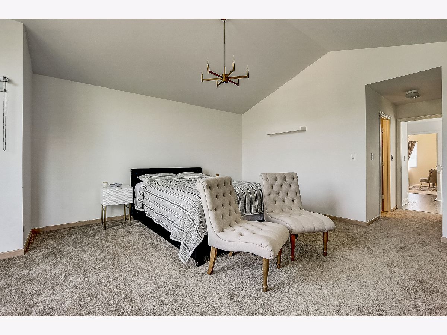
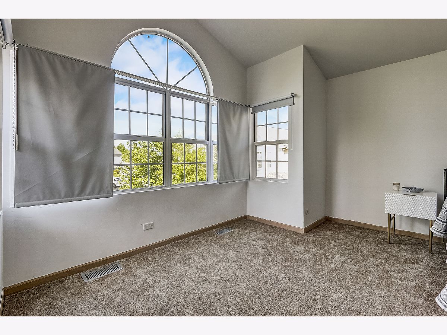
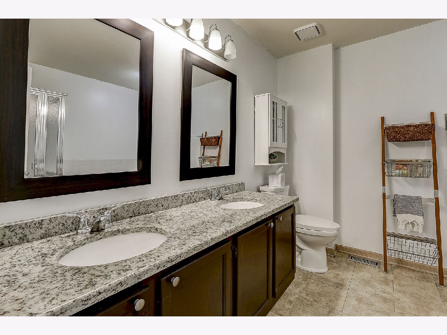
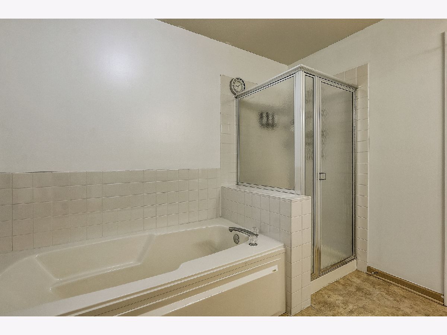
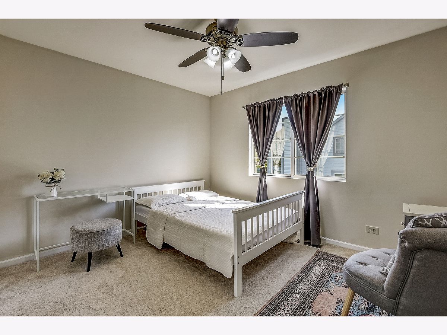
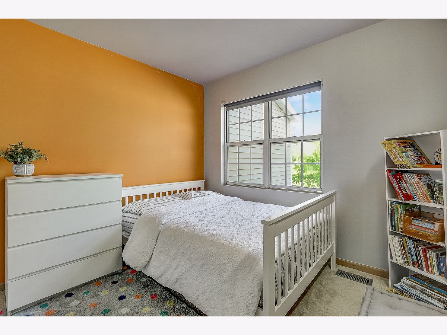

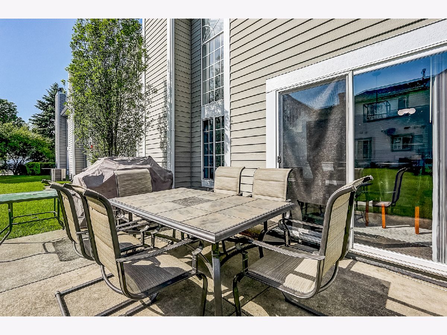
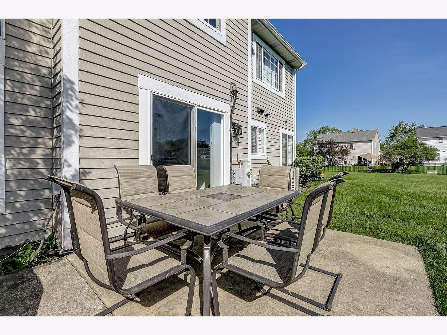
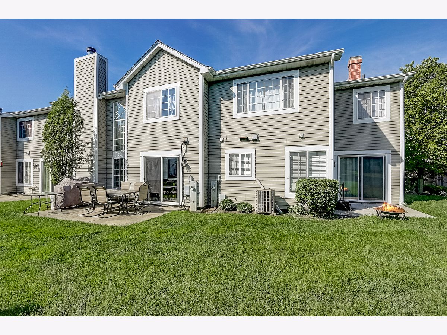
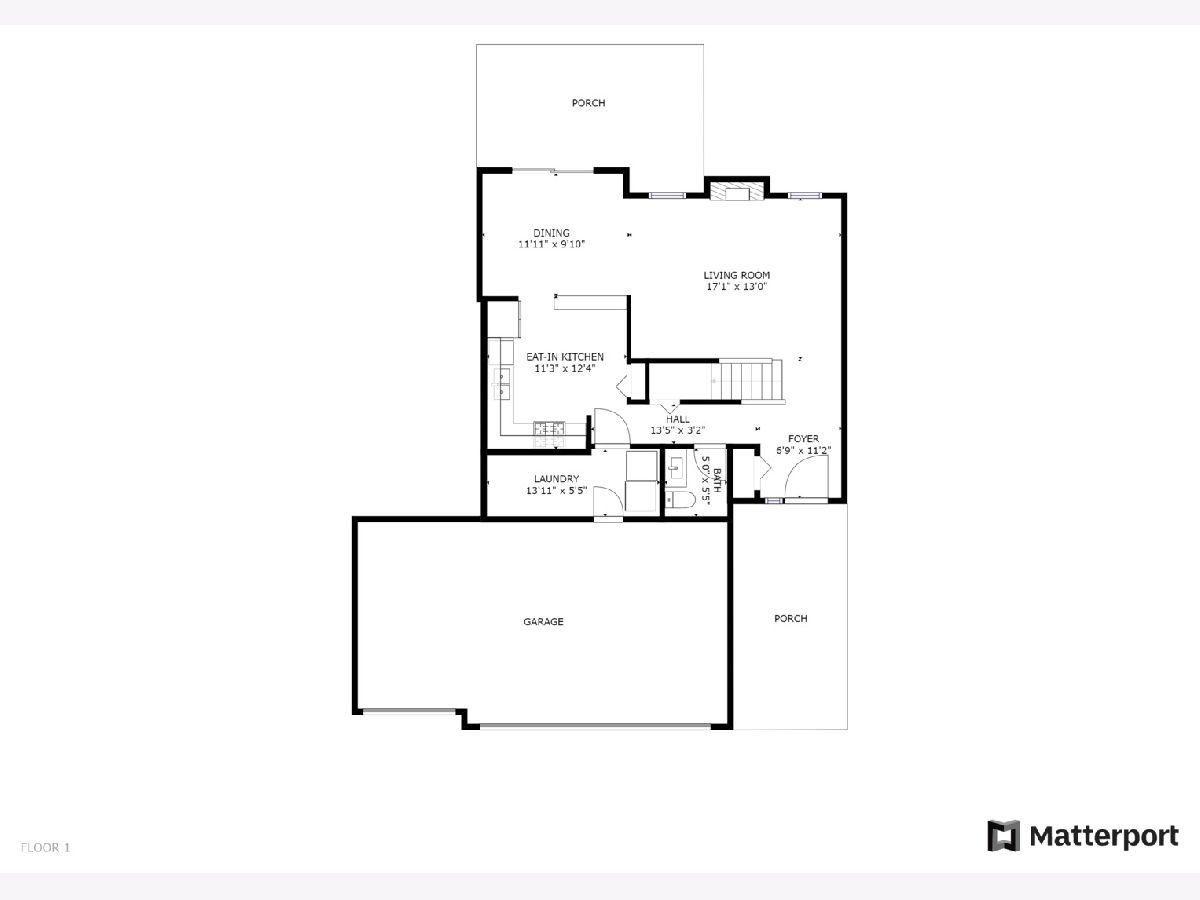
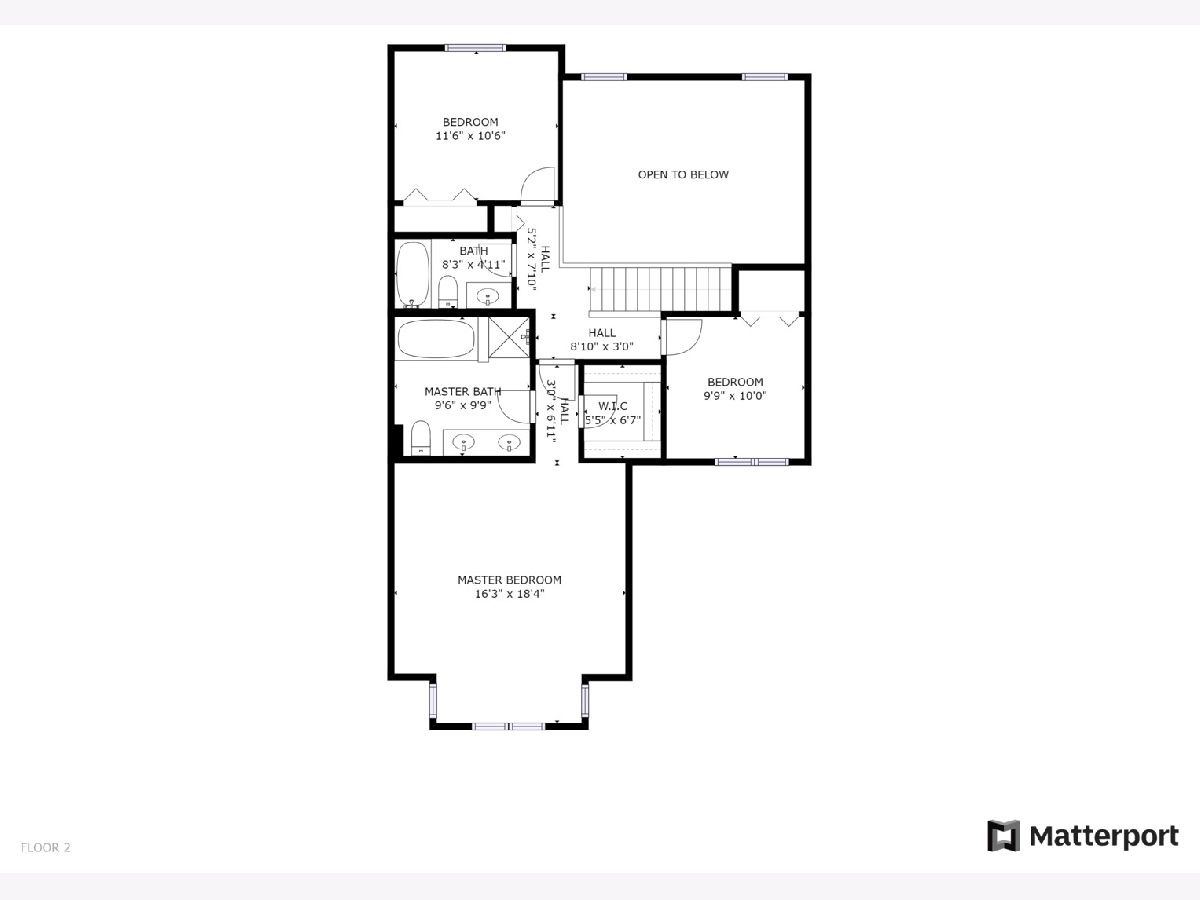
Room Specifics
Total Bedrooms: 3
Bedrooms Above Ground: 3
Bedrooms Below Ground: 0
Dimensions: —
Floor Type: Carpet
Dimensions: —
Floor Type: Carpet
Full Bathrooms: 3
Bathroom Amenities: Separate Shower,Double Sink,Soaking Tub
Bathroom in Basement: 0
Rooms: No additional rooms
Basement Description: None
Other Specifics
| 2 | |
| Concrete Perimeter | |
| — | |
| — | |
| — | |
| 3485 | |
| — | |
| Full | |
| Vaulted/Cathedral Ceilings, Wood Laminate Floors, First Floor Laundry | |
| Range, Microwave, Dishwasher, Refrigerator, Washer, Dryer, Disposal, Stainless Steel Appliance(s), Range Hood | |
| Not in DB | |
| — | |
| — | |
| — | |
| Wood Burning |
Tax History
| Year | Property Taxes |
|---|---|
| 2015 | $5,609 |
| 2020 | $5,650 |
Contact Agent
Nearby Similar Homes
Nearby Sold Comparables
Contact Agent
Listing Provided By
Redfin Corporation

