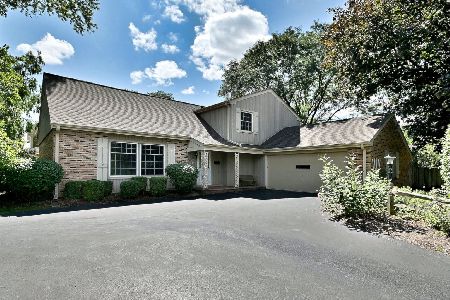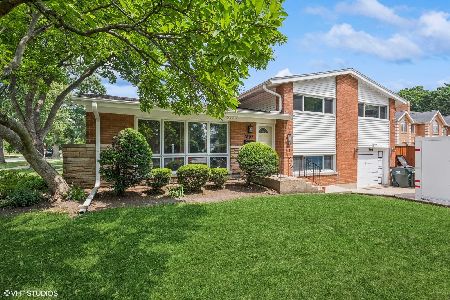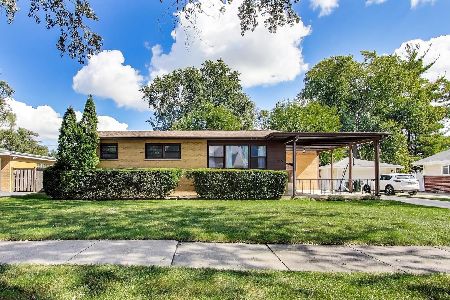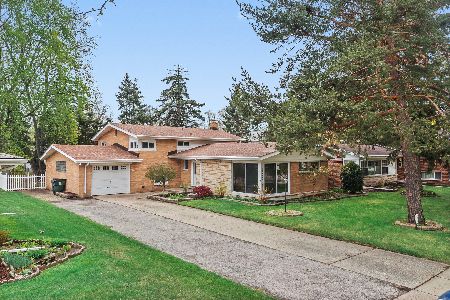1220 Fremont Street, Arlington Heights, Illinois 60004
$318,000
|
Sold
|
|
| Status: | Closed |
| Sqft: | 1,851 |
| Cost/Sqft: | $178 |
| Beds: | 3 |
| Baths: | 2 |
| Year Built: | 1958 |
| Property Taxes: | $7,328 |
| Days On Market: | 2511 |
| Lot Size: | 0,18 |
Description
This lovely move in ready 3 bedroom - 2 full bath home with neutral colors is ideally located on a quiet cul-de-sac in highly desirable Prospect High School district walking distance to award winning Windsor elementary school. Close to downtown Arlington Heights, Metra train stations, highways, shopping and so much more. You'll love these beautiful hardwood floors - Enjoy your fenced in backyard through your large picture window, comes with cement patio and swing set. Another great addition to this home, is the wonderful 3 Season room. Eat-in kitchen with wood cabinets, corian counter tops, freshly painted, central air, new windows (2003) new roof (2012) upgraded electrical panel 200 amp svc (2003) Large Family room and bonus room on lower level can be used for your office space. Move in and enjoy this lovely home and neighborhood.
Property Specifics
| Single Family | |
| — | |
| Tri-Level | |
| 1958 | |
| Partial | |
| SPLIT LEVEL | |
| No | |
| 0.18 |
| Cook | |
| Windsor Heights | |
| 0 / Not Applicable | |
| None | |
| Lake Michigan | |
| Sewer-Storm | |
| 10165314 | |
| 03294240130000 |
Nearby Schools
| NAME: | DISTRICT: | DISTANCE: | |
|---|---|---|---|
|
Grade School
Windsor Elementary School |
25 | — | |
|
Middle School
South Middle School |
25 | Not in DB | |
|
High School
Prospect High School |
214 | Not in DB | |
Property History
| DATE: | EVENT: | PRICE: | SOURCE: |
|---|---|---|---|
| 3 Apr, 2015 | Sold | $297,900 | MRED MLS |
| 16 Feb, 2015 | Under contract | $299,900 | MRED MLS |
| 12 Feb, 2015 | Listed for sale | $299,900 | MRED MLS |
| 22 Feb, 2019 | Sold | $318,000 | MRED MLS |
| 25 Jan, 2019 | Under contract | $329,900 | MRED MLS |
| 25 Jan, 2019 | Listed for sale | $329,900 | MRED MLS |
Room Specifics
Total Bedrooms: 3
Bedrooms Above Ground: 3
Bedrooms Below Ground: 0
Dimensions: —
Floor Type: Hardwood
Dimensions: —
Floor Type: Hardwood
Full Bathrooms: 2
Bathroom Amenities: —
Bathroom in Basement: 1
Rooms: Bonus Room,Sun Room
Basement Description: Partially Finished
Other Specifics
| 1 | |
| Concrete Perimeter | |
| Concrete | |
| Patio | |
| Cul-De-Sac,Fenced Yard | |
| 125X69X107X38 | |
| Unfinished | |
| None | |
| Hardwood Floors | |
| Range, Microwave, Dishwasher, Refrigerator, Washer, Dryer | |
| Not in DB | |
| Sidewalks, Street Lights, Street Paved | |
| — | |
| — | |
| Electric |
Tax History
| Year | Property Taxes |
|---|---|
| 2015 | $5,670 |
| 2019 | $7,328 |
Contact Agent
Nearby Similar Homes
Nearby Sold Comparables
Contact Agent
Listing Provided By
Coldwell Banker Residential Brokerage








